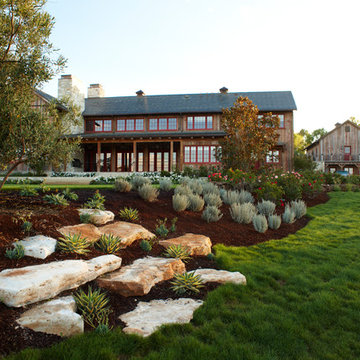Idées déco de maisons
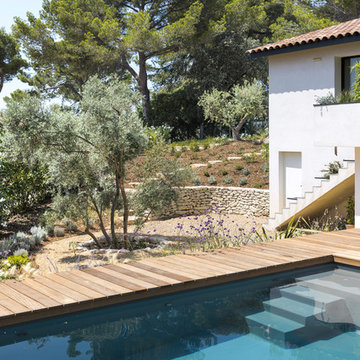
Gabrielle VOINOT
Aménagement d'un couloir de nage arrière méditerranéen rectangle avec une terrasse en bois.
Aménagement d'un couloir de nage arrière méditerranéen rectangle avec une terrasse en bois.
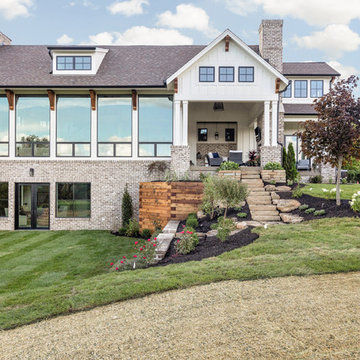
The Home Aesthetic
Cette image montre une très grande façade de maison blanche rustique à un étage avec un toit à deux pans, un revêtement mixte et un toit en shingle.
Cette image montre une très grande façade de maison blanche rustique à un étage avec un toit à deux pans, un revêtement mixte et un toit en shingle.
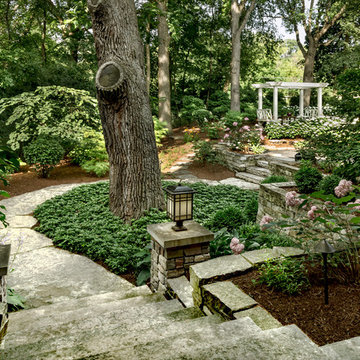
The homeowners enjoy a wonderful view from the front porch. The front yard is heavily shaded by large trees, eliminating turf as an option. Instead, we situated a pergola in the center of the space, with a flagstone path providing easy access. This encourages movement through the space and helps to bring the landscape into scale with the property.
Photo by www.crewsphotography.com
Trouvez le bon professionnel près de chez vous
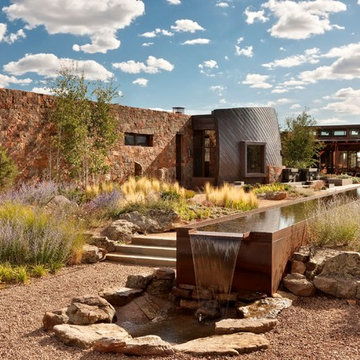
Copyright © 2009 Robert Reck. All Rights Reserved.
Réalisation d'un grand jardin à la française avant sud-ouest américain avec un point d'eau, du gravier et une exposition ensoleillée.
Réalisation d'un grand jardin à la française avant sud-ouest américain avec un point d'eau, du gravier et une exposition ensoleillée.

Our client built a striking new home on the east slope of Seattle’s Capitol Hill neighborhood. To complement the clean lines of the facade we designed a simple, elegant landscape that sets off the home rather than competing with the bold architecture.
Soft grasses offer contrast to the natural stone veneer, perennials brighten the mood, and planters add a bit of whimsy to the arrival sequence. On either side of the main entry, roof runoff is dramatically routed down the face of the home in steel troughs to biofilter planters faced in stone.
Around the back of the home, a small “leftover” space was transformed into a cozy patio terrace with bluestone slabs and crushed granite underfoot. A view down into, or across the back patio area provides a serene foreground to the beautiful views to Lake Washington beyond.
Collaborating with Thielsen Architects provided the owners with a sold design team--working together with one voice to build their dream home.
Photography by Miranda Estes
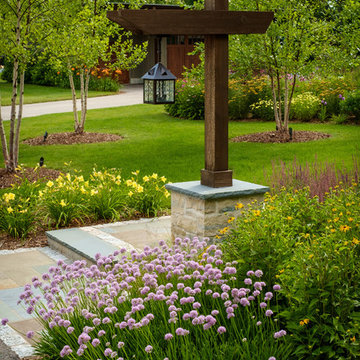
This cedar lamp post is set in a limestone masonry pier with bluestone cap. It is surrounded by long blooming perennials including 'Summer Beauty' allium.
Westhauser Photography

Photographer: Roger Foley
Cette photo montre un jardin à la française avant chic avec une exposition ensoleillée.
Cette photo montre un jardin à la française avant chic avec une exposition ensoleillée.
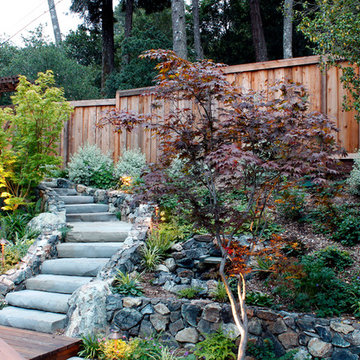
We planted a variety of Japanese maples as accent trees.
Idée de décoration pour un jardin avant tradition de taille moyenne avec des pavés en pierre naturelle.
Idée de décoration pour un jardin avant tradition de taille moyenne avec des pavés en pierre naturelle.
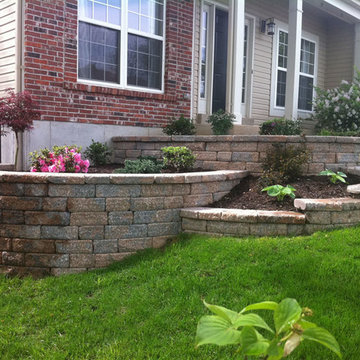
This unique retaining wall design curves around the house and gently slopes down the hill.
Cette photo montre un petit jardin avant chic avec un mur de soutènement, une exposition partiellement ombragée et des pavés en brique.
Cette photo montre un petit jardin avant chic avec un mur de soutènement, une exposition partiellement ombragée et des pavés en brique.
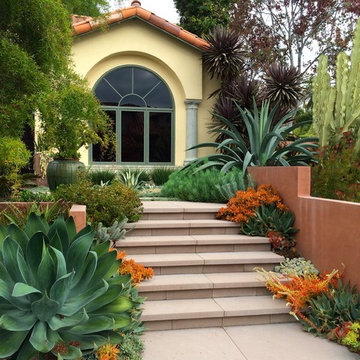
Stepstone. Inc. concrete steps creating the entrance stairs to the garden
photo by Amelia B Lima
Réalisation d'un jardin avant méditerranéen avec une exposition ensoleillée et des pavés en béton.
Réalisation d'un jardin avant méditerranéen avec une exposition ensoleillée et des pavés en béton.
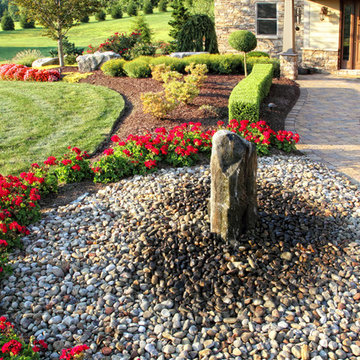
Réalisation d'un jardin avant tradition avec un point d'eau, une exposition ensoleillée et des galets de rivière.
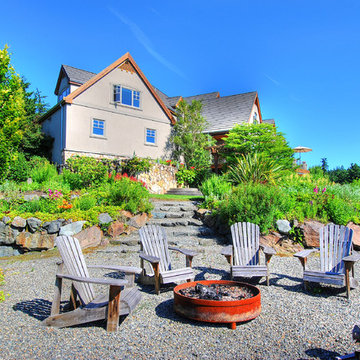
Fire pit terrace
Réalisation d'une grande terrasse arrière tradition avec du gravier, un foyer extérieur et aucune couverture.
Réalisation d'une grande terrasse arrière tradition avec du gravier, un foyer extérieur et aucune couverture.
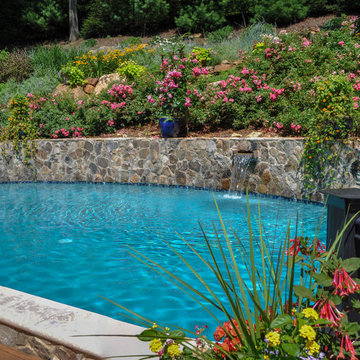
Idée de décoration pour un couloir de nage arrière tradition rond et de taille moyenne avec un point d'eau et une terrasse en bois.
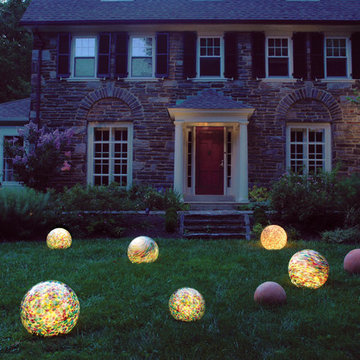
tom rupnicki
6 - Large and medium size NightOrbs
3 - concrete spheres
Cette image montre un jardin avant traditionnel.
Cette image montre un jardin avant traditionnel.
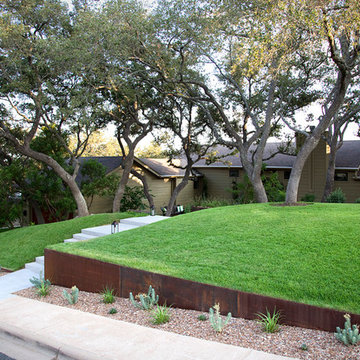
The view of Cat Mountain from the street really shows the privacy of the patios below. The long steel planters separate the lawn from the front beds and add direction to the entrance.
This photo was taken by Ryann Ford.
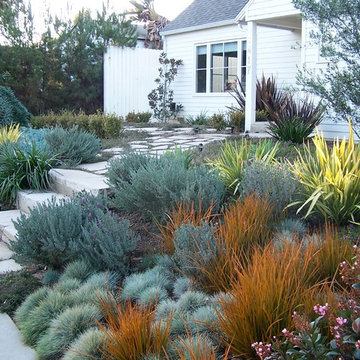
After a tear-down/remodel we were left with a west facing sloped front yard without much privacy from the street, a blank palette as it were. Re purposed concrete was used to create an entrance way and a seating area. Colorful drought tolerant trees and plants were used strategically to screen out unwanted views, and to frame the beauty of the new landscape. This yard is an example of low water, low maintenance without looking like grandmas cactus garden.
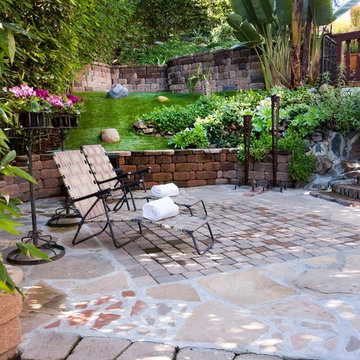
Réalisation d'un jardin méditerranéen avec des pavés en brique et une pente, une colline ou un talus.

Aménagement d'une façade de maison multicolore contemporaine à deux étages et plus avec un toit plat.
Idées déco de maisons
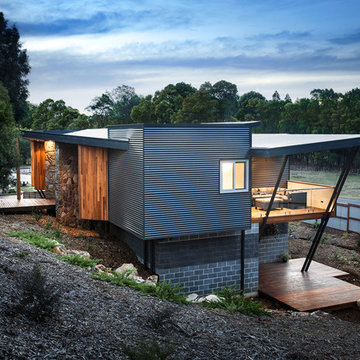
Idées déco pour une grande façade de maison grise contemporaine à niveaux décalés avec un revêtement mixte et un toit en appentis.
1



















