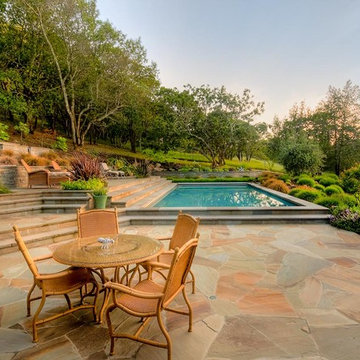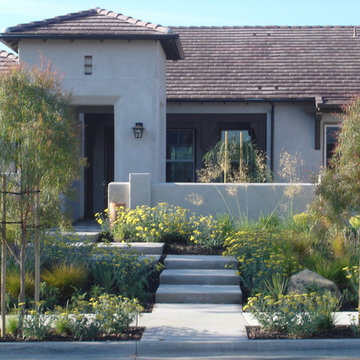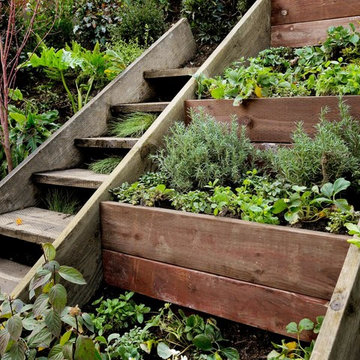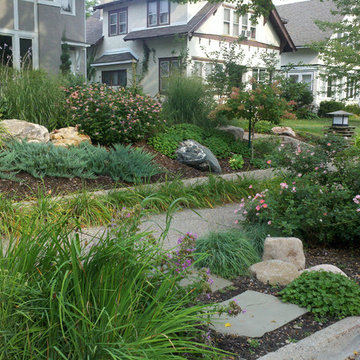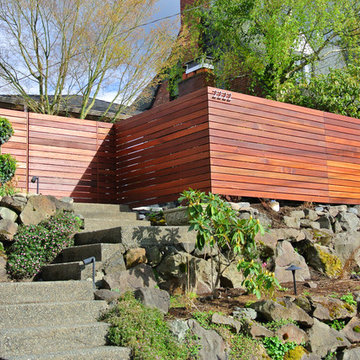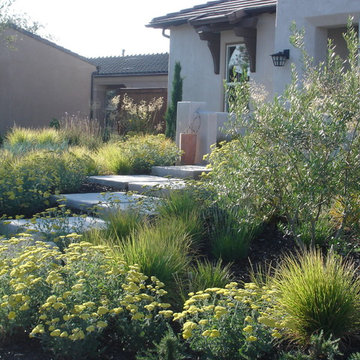Idées déco de maisons contemporaines
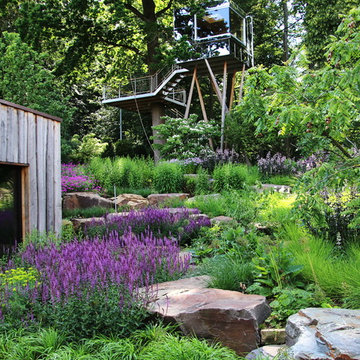
ein Garten komplett ohne Rasen, mit Stauden, Gräsern, Blumenzwiebel und interessante malerische Gehölze, Weg über Sandsteinblöcke von der unteren Etage am Baumhaus vorbei auf das begrünte Dach, statt Rasen trittfeste Rasenersatzpflanzen, wie Thymian und Cotula

Eric Rorer Photographer
Exemple d'une façade de maison grise tendance en panneau de béton fibré de taille moyenne et à un étage avec un toit en appentis et un toit en shingle.
Exemple d'une façade de maison grise tendance en panneau de béton fibré de taille moyenne et à un étage avec un toit en appentis et un toit en shingle.
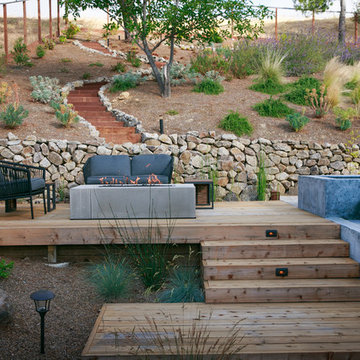
Photography by Joe Dodd
Cette photo montre une terrasse arrière tendance avec aucune couverture.
Cette photo montre une terrasse arrière tendance avec aucune couverture.
Trouvez le bon professionnel près de chez vous
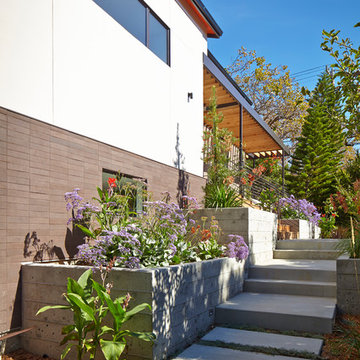
Originally a nearly three-story tall 1920’s European-styled home was turned into a modern villa for work and home. A series of low concrete retaining wall planters and steps gradually takes you up to the second level entry, grounding or anchoring the house into the site, as does a new wrap around veranda and trellis. Large eave overhangs on the upper roof were designed to give the home presence and were accented with a Mid-century orange color. The new master bedroom addition white box creates a better sense of entry and opens to the wrap around veranda at the opposite side. Inside the owners live on the lower floor and work on the upper floor with the garage basement for storage, archives and a ceramics studio. New windows and open spaces were created for the graphic designer owners; displaying their mid-century modern furnishings collection.
A lot of effort went into attempting to lower the house visually by bringing the ground plane higher with the concrete retaining wall planters, steps, wrap around veranda and trellis, and the prominent roof with exaggerated overhangs. That the eaves were painted orange is a cool reflection of the owner’s Dutch heritage. Budget was a driver for the project and it was determined that the footprint of the home should have minimal extensions and that the new windows remain in the same relative locations as the old ones. Wall removal was utilized versus moving and building new walls where possible.
Photo Credit: John Sutton Photography.
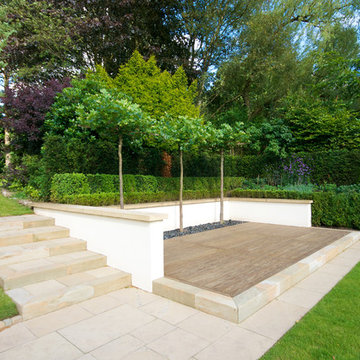
Barnes Walker Ltd
Inspiration pour un jardin design avec une terrasse en bois.
Inspiration pour un jardin design avec une terrasse en bois.
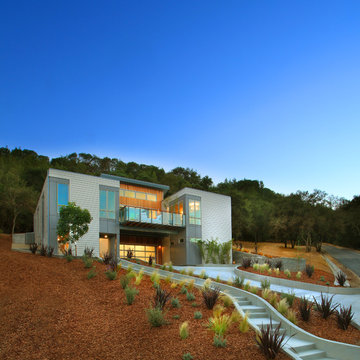
Habitat Design did the plant design and landscape styling for the 2012 Sunset Idea House in Healdsburg, CA. We also provided interior accents from our online store as well!
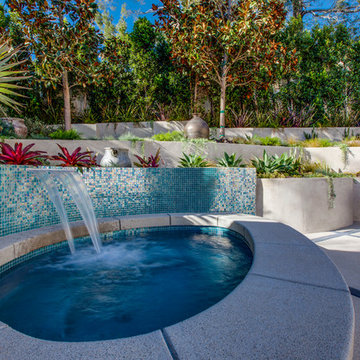
Luke Gibson Photography
Inspiration pour une piscine design avec un bain bouillonnant.
Inspiration pour une piscine design avec un bain bouillonnant.

Aménagement d'une façade de maison multicolore contemporaine à deux étages et plus avec un toit plat.
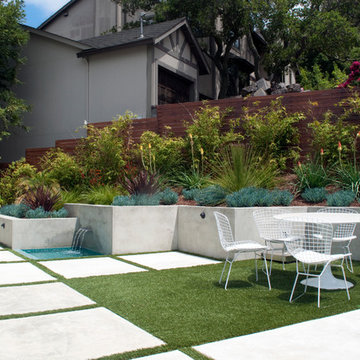
Exemple d'un jardin tendance avec un point d'eau, une exposition ensoleillée, une pente, une colline ou un talus et des pavés en béton.
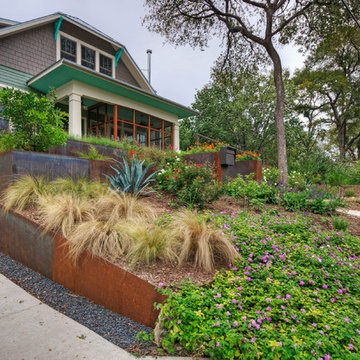
This view is a detail of the corten steel retaining walls from the street. Native plants such as Texas mountain laurel, Mexican feather grass, may night saliva and Iceberg roses and more are include in the landscape.
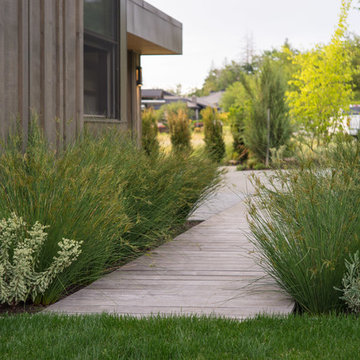
During excavation for this new modern home, large granite boulders rose to the surface from the primordial hillside. Instead of displacing these monoliths from the site from which they were created, they were arranged to define space. A circle of boulders stand guard around a custom built fire pit, providing protection from the wind while offering a place to climb or sit. The extended landscape view from the lawn is kept intact by the introduction of a ha-ha, a traditional landscape feature, that hides the productive garden and keeps it from breaking the view. Native and drought tolerant plantings hug the outer edges of the property for minimal use of irrigation and to visually blend into the surrounding hillside. This project also features a custom ipe bench with integrated lighting, waterjet address numbers with night lighting, and hardscape that complements the form and materiality of the architecture to create a harmonious transition into the horizontal plane.
Photography: Louie Jeon Photography
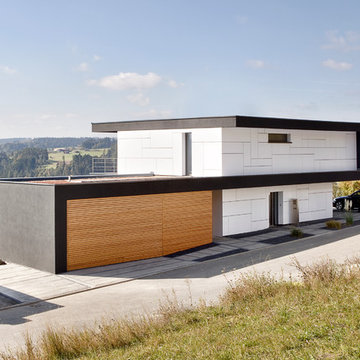
Daniel Stauch
Idée de décoration pour une façade de maison blanche design de taille moyenne et à un étage avec un revêtement mixte et un toit plat.
Idée de décoration pour une façade de maison blanche design de taille moyenne et à un étage avec un revêtement mixte et un toit plat.
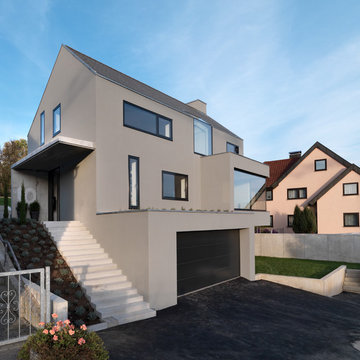
FOTOGRAFIE
Bruno Helbling
Quellenstraße 31
8005 Zürich Switzerland
T +41 44 271 05 21
F +41 44 271 05 31 hello@Helblingfotografie.ch
Aménagement d'un grand escalier extérieur contemporain avec un toit à deux pans.
Aménagement d'un grand escalier extérieur contemporain avec un toit à deux pans.
Idées déco de maisons contemporaines
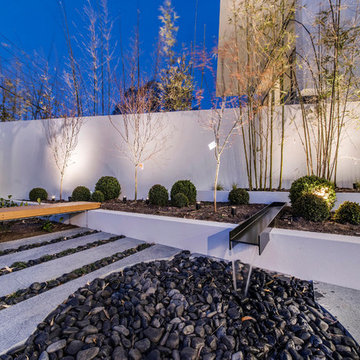
Aménagement d'un xéropaysage avant contemporain avec un point d'eau et du gravier.
1



















