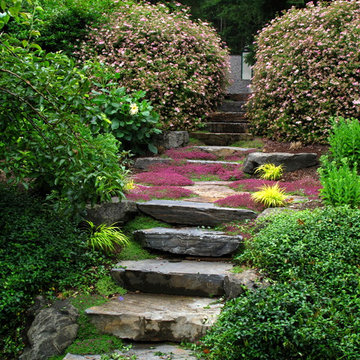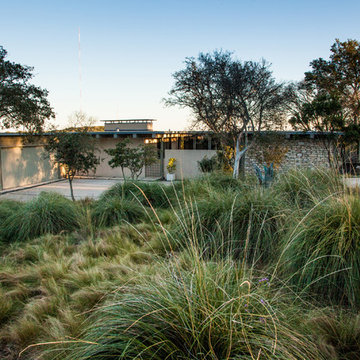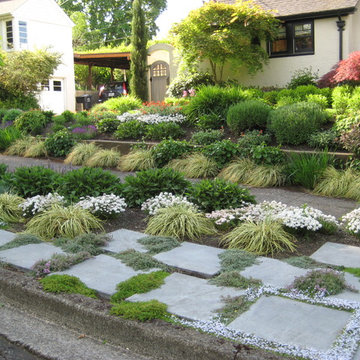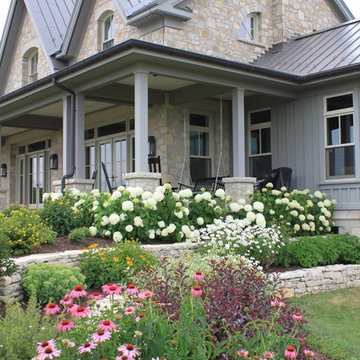Idées déco de maisons
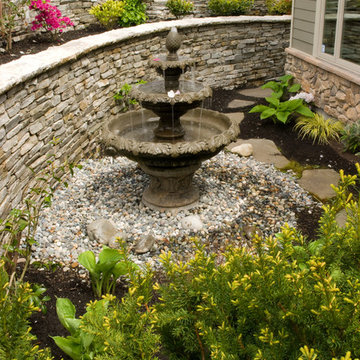
Idée de décoration pour un jardin tradition avec un point d'eau, une pente, une colline ou un talus et du gravier.
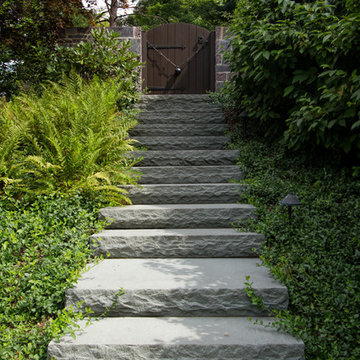
Careful attention to planting design makes this bluestone stairway a pleasant ascent to the upper yard.
Photo by Scharper Photography
Idée de décoration pour un aménagement d'entrée ou allée de jardin tradition avec des pavés en pierre naturelle.
Photo by Scharper Photography
Idée de décoration pour un aménagement d'entrée ou allée de jardin tradition avec des pavés en pierre naturelle.
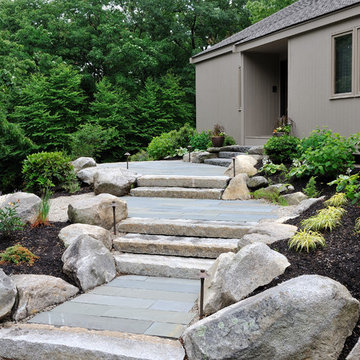
Front entrance with Japanese feel.
Cette image montre un jardin avant traditionnel de taille moyenne avec des pavés en pierre naturelle.
Cette image montre un jardin avant traditionnel de taille moyenne avec des pavés en pierre naturelle.
Trouvez le bon professionnel près de chez vous
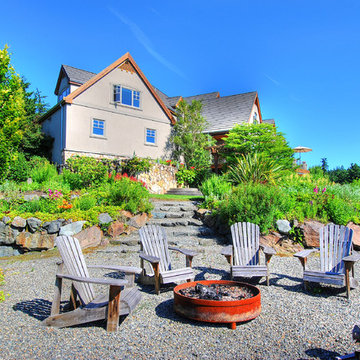
Fire pit terrace
Réalisation d'une grande terrasse arrière tradition avec du gravier, un foyer extérieur et aucune couverture.
Réalisation d'une grande terrasse arrière tradition avec du gravier, un foyer extérieur et aucune couverture.
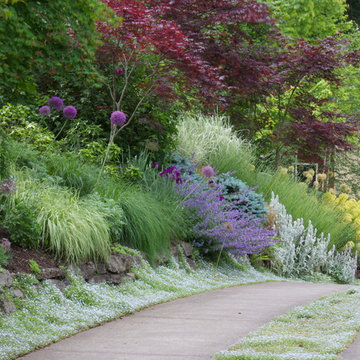
This soft, pastel planting along a driveway draws influence from cottage gardens, although its plant palette was driven largely by voracious deer. This garden was featured in the March/April 2013 issue of Fine Gardening and pictured in the May 2012 issue of Sunset. See more photos of this garden at our website, mosaic-gardens.com.
photo: Buell Steelman, Mosaic Gardens
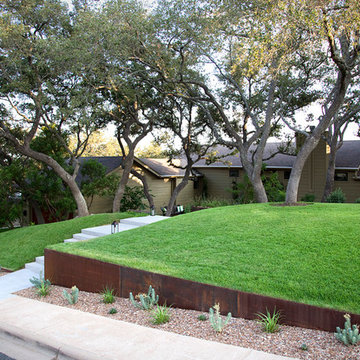
The view of Cat Mountain from the street really shows the privacy of the patios below. The long steel planters separate the lawn from the front beds and add direction to the entrance.
This photo was taken by Ryann Ford.
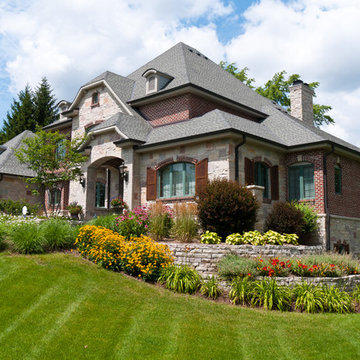
Tiered beds on the corner of the house featuring long-blooming perennials, ornamental grasses, and flowering shrubs.
Westhauser Photography
Idée de décoration pour un jardin avant tradition de taille moyenne et l'été avec une exposition ensoleillée, un mur de soutènement et des pavés en pierre naturelle.
Idée de décoration pour un jardin avant tradition de taille moyenne et l'été avec une exposition ensoleillée, un mur de soutènement et des pavés en pierre naturelle.
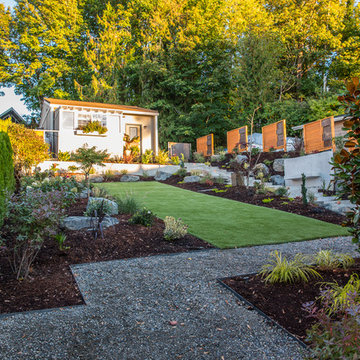
RCMedia
Exemple d'un jardin à la française avant tendance de taille moyenne avec des pavés en béton.
Exemple d'un jardin à la française avant tendance de taille moyenne avec des pavés en béton.
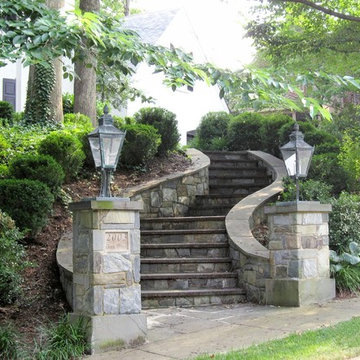
Formal curving entrance stairs. Natural stone with flagstone capping on the lamp posts and curving retaining walls. We also installed a stone walkway to the front door. The patterning of the stone is exceptional - we have master masons!
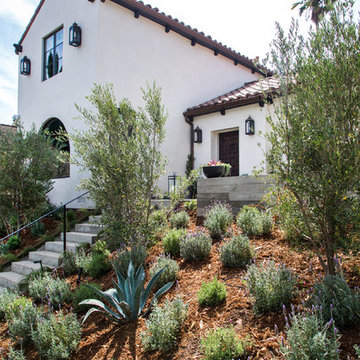
Interior Design by Grace Benson
Photography by Bethany Nauert
Cette photo montre un xéropaysage avant chic avec une exposition ensoleillée.
Cette photo montre un xéropaysage avant chic avec une exposition ensoleillée.
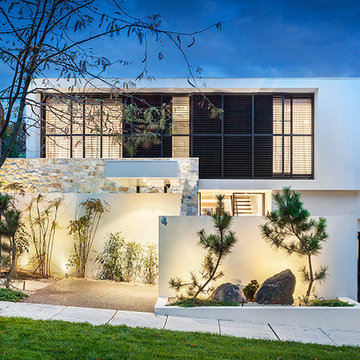
Cette image montre une façade de maison blanche minimaliste à un étage avec un revêtement mixte et un toit plat.
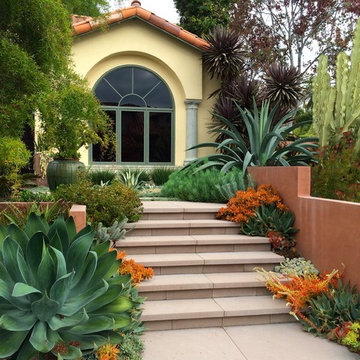
Stepstone. Inc. concrete steps creating the entrance stairs to the garden
photo by Amelia B Lima
Réalisation d'un jardin avant méditerranéen avec une exposition ensoleillée et des pavés en béton.
Réalisation d'un jardin avant méditerranéen avec une exposition ensoleillée et des pavés en béton.
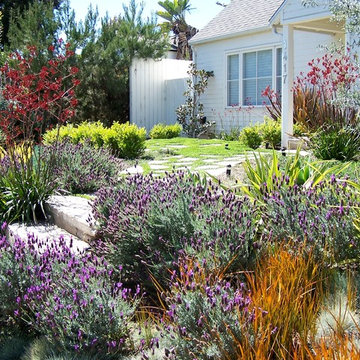
After a tear-down/remodel we were left with a west facing sloped front yard without much privacy from the street, a blank palette as it were. Re purposed concrete was used to create an entrance way and a seating area. Colorful drought tolerant trees and plants were used strategically to screen out unwanted views, and to frame the beauty of the new landscape. This yard is an example of low water, low maintenance without looking like grandmas cactus garden.
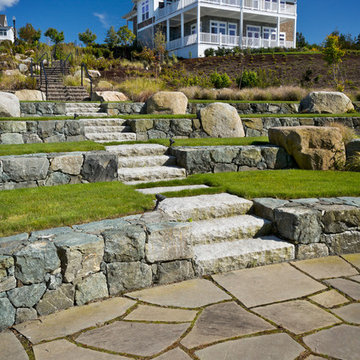
kp-studios.com
Exemple d'un jardin bord de mer avec une exposition ensoleillée, des pavés en pierre naturelle et pierres et graviers.
Exemple d'un jardin bord de mer avec une exposition ensoleillée, des pavés en pierre naturelle et pierres et graviers.
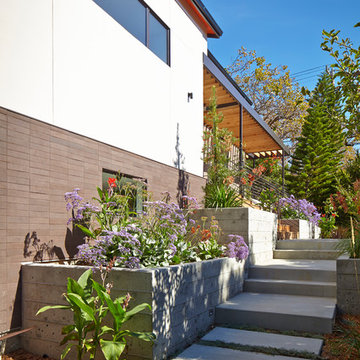
Originally a nearly three-story tall 1920’s European-styled home was turned into a modern villa for work and home. A series of low concrete retaining wall planters and steps gradually takes you up to the second level entry, grounding or anchoring the house into the site, as does a new wrap around veranda and trellis. Large eave overhangs on the upper roof were designed to give the home presence and were accented with a Mid-century orange color. The new master bedroom addition white box creates a better sense of entry and opens to the wrap around veranda at the opposite side. Inside the owners live on the lower floor and work on the upper floor with the garage basement for storage, archives and a ceramics studio. New windows and open spaces were created for the graphic designer owners; displaying their mid-century modern furnishings collection.
A lot of effort went into attempting to lower the house visually by bringing the ground plane higher with the concrete retaining wall planters, steps, wrap around veranda and trellis, and the prominent roof with exaggerated overhangs. That the eaves were painted orange is a cool reflection of the owner’s Dutch heritage. Budget was a driver for the project and it was determined that the footprint of the home should have minimal extensions and that the new windows remain in the same relative locations as the old ones. Wall removal was utilized versus moving and building new walls where possible.
Photo Credit: John Sutton Photography.
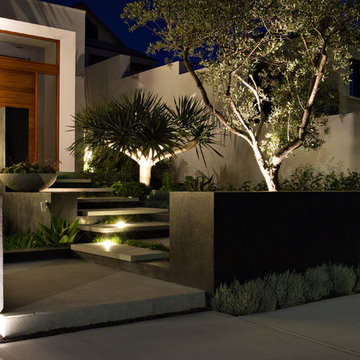
Looking for a unique garden that embraced the harsh location and unique architectural characteristics of the contemporary home, the owner employed the expertise of Tim Davies and Levi Carter of Tim Davies Landscaping to design and build this stunning landscape.
Being in close proximity to the coast, the planting palette needed to be closely considered to create a landscape that would be able to withstand the conditions. The client was determined to have a mature finish to the garden. In order to achieve this, Tim and Levi sourced a range of mature trees from around the state that were suitable for relocation. These species included Poinciana, Olive, Frangipani and Magnolia trees. Custom ornamentation also creates focal points throughout, while large graphite granite bowls and a custom solid granite planter alongside the pool work to tie the spaces together.
This minimal, contemporary design by Tim Davies Landscaping combines high-quality finishes with mature, lush planting to create habitable spaces that work aesthetically.
Grab Photography
Idées déco de maisons
5



















