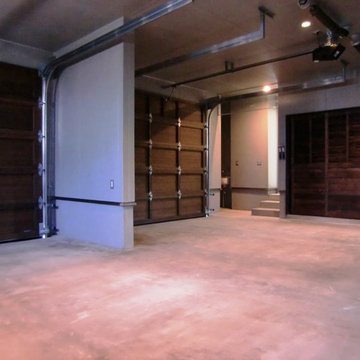Idées déco de grandes maisons roses
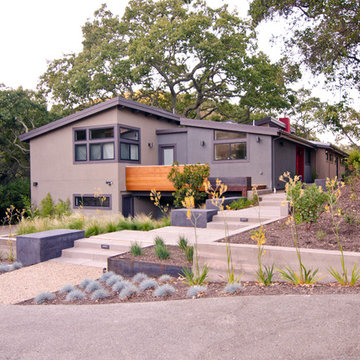
Exemple d'un grand xéropaysage moderne avec un mur de soutènement, une exposition ensoleillée, une pente, une colline ou un talus et du gravier.
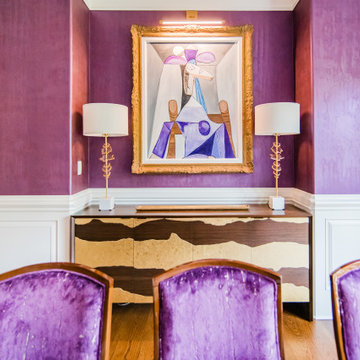
Dramatic color is the star of the show in this dining room inspired by the fabric on the chairs. Table and credenza by ST2, chairs by Hurtado, rug by Roya Rugs. John Richards buffet lamps flank original reproduction artwork by Chic By Design in the style of Picasso. Chandelier by Aerin for Visual Comfort.
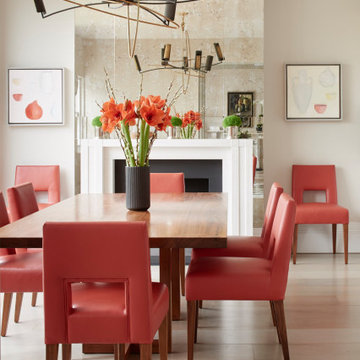
This drama filled dining room is not just for special occasions but is also used every day by the family.
With its mirrored wall extending the space and reflecting the breathtaking chandelier this dining room is exceedingly elegant. The pop of orange-red with the chairs and artwork brings this elegant space to life and adds personality to the space.
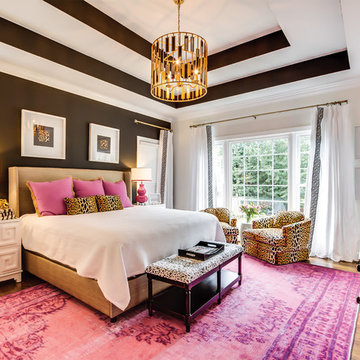
Aménagement d'une grande chambre parentale classique avec un mur blanc, un sol en bois brun, un sol marron et aucune cheminée.

Our clients purchased a new house, but wanted to add their own personal style and touches to make it really feel like home. We added a few updated to the exterior, plus paneling in the entryway and formal sitting room, customized the master closet, and cosmetic updates to the kitchen, formal dining room, great room, formal sitting room, laundry room, children’s spaces, nursery, and master suite. All new furniture, accessories, and home-staging was done by InHance. Window treatments, wall paper, and paint was updated, plus we re-did the tile in the downstairs powder room to glam it up. The children’s bedrooms and playroom have custom furnishings and décor pieces that make the rooms feel super sweet and personal. All the details in the furnishing and décor really brought this home together and our clients couldn’t be happier!
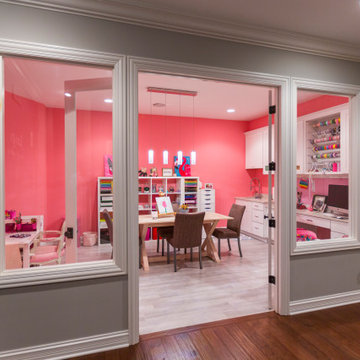
Craft room for scrapbooking and enjoying with friends and kids
Cette image montre un grand bureau atelier minimaliste avec un mur rose, un sol en carrelage de céramique, un bureau intégré et un sol gris.
Cette image montre un grand bureau atelier minimaliste avec un mur rose, un sol en carrelage de céramique, un bureau intégré et un sol gris.
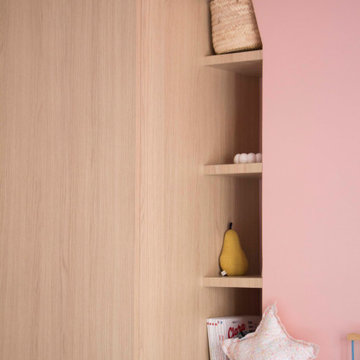
Cette image montre une grande chambre d'enfant de 4 à 10 ans traditionnelle avec un mur rose, parquet clair et un sol marron.
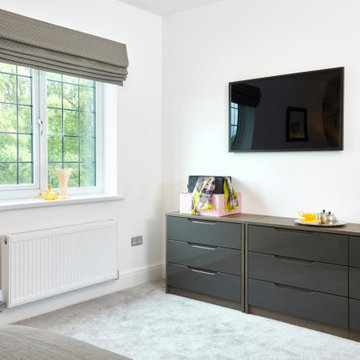
Réalisation d'une grande chambre minimaliste avec un mur gris, un sol gris et du papier peint.

A Nash terraced house in Regent's Park, London. Interior design by Gaye Gardner. Photography by Adam Butler
Exemple d'une grande salle à manger victorienne avec un mur bleu, moquette, une cheminée standard, un manteau de cheminée en pierre et un sol violet.
Exemple d'une grande salle à manger victorienne avec un mur bleu, moquette, une cheminée standard, un manteau de cheminée en pierre et un sol violet.
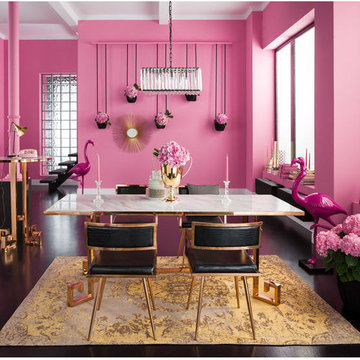
Aménagement d'une grande salle à manger rétro fermée avec un mur rose, sol en béton ciré, aucune cheminée et un sol noir.
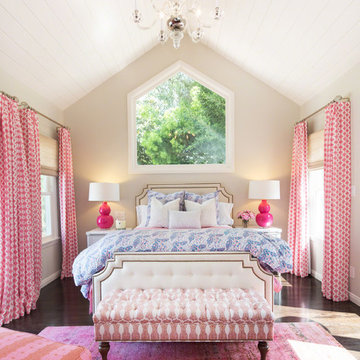
Erika Bierman Photography
Cette image montre une grande chambre parentale traditionnelle avec un mur beige et parquet foncé.
Cette image montre une grande chambre parentale traditionnelle avec un mur beige et parquet foncé.
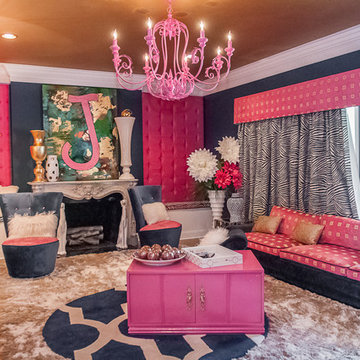
CMI Construction completed this large scale remodel of a mid-century home. Kitchen, bedrooms, baths, dining room and great room received updated fixtures, paint, flooring and lighting.
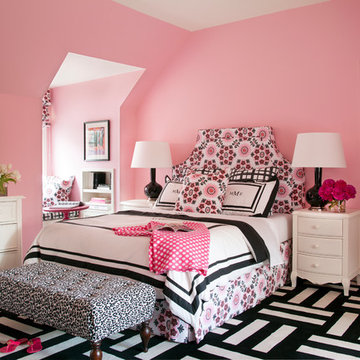
Pink-and-black fabric is Rubie Green Portobello, carpet tiles by FLOR. Photography by Nancy Nolan
Cette image montre une grande chambre d'enfant traditionnelle avec un mur rose, moquette et un sol multicolore.
Cette image montre une grande chambre d'enfant traditionnelle avec un mur rose, moquette et un sol multicolore.
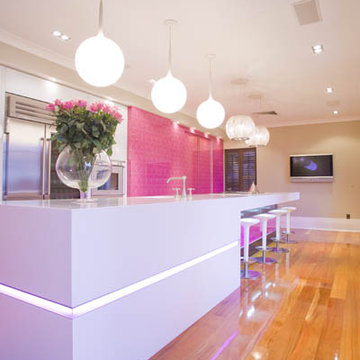
Cette photo montre une grande cuisine parallèle tendance avec un placard à porte plane, un plan de travail en quartz modifié, une crédence rose, une crédence en feuille de verre, un électroménager en acier inoxydable, parquet clair et îlot.
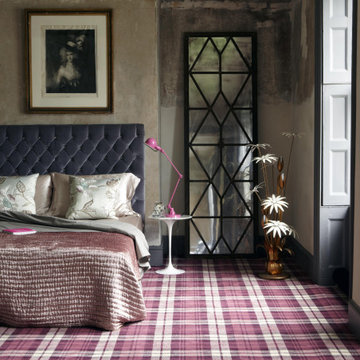
The Quirky range from Alternative Flooring.
Inspiration pour une grande chambre chalet avec un manteau de cheminée en béton et un sol multicolore.
Inspiration pour une grande chambre chalet avec un manteau de cheminée en béton et un sol multicolore.

The family living in this shingled roofed home on the Peninsula loves color and pattern. At the heart of the two-story house, we created a library with high gloss lapis blue walls. The tête-à-tête provides an inviting place for the couple to read while their children play games at the antique card table. As a counterpoint, the open planned family, dining room, and kitchen have white walls. We selected a deep aubergine for the kitchen cabinetry. In the tranquil master suite, we layered celadon and sky blue while the daughters' room features pink, purple, and citrine.

A stunning 16th Century listed Queen Anne Manor House with contemporary Sky-Frame extension which features stunning Janey Butler Interiors design and style throughout. The fabulous contemporary zinc and glass extension with its 3 metre high sliding Sky-Frame windows allows for incredible views across the newly created garden towards the newly built Oak and Glass Gym & Garage building. When fully open the space achieves incredible indoor-outdoor contemporary living. A wonderful real life luxury home project designed, built and completed by Riba Llama Architects & Janey Butler Interiors of the Llama Group of Design companies.
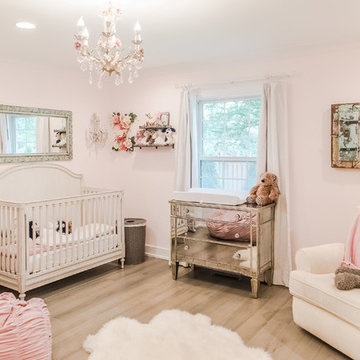
Aménagement d'une grande chambre de bébé fille classique avec un sol en bois brun et un mur rose.

Idée de décoration pour une grande salle de séjour tradition ouverte avec un sol en vinyl, salle de jeu, un mur beige, aucune cheminée, un téléviseur encastré et un sol marron.
Idées déco de grandes maisons roses
11



















