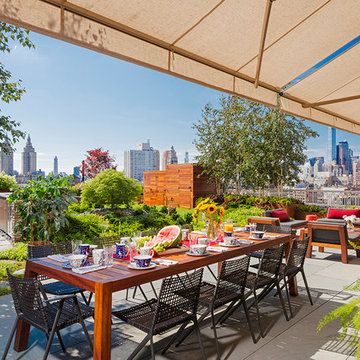Idées déco de grandes maisons roses
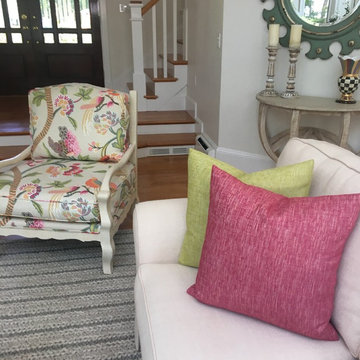
Fabrics from Thibaut and Kravet
Noir demi-lune table
Knot and Company rug
Inspiration pour un grand salon traditionnel.
Inspiration pour un grand salon traditionnel.
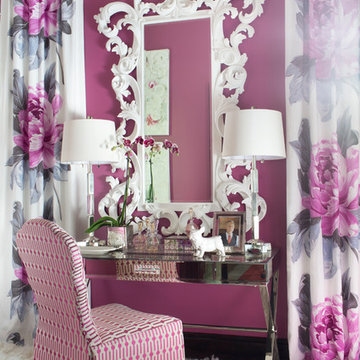
This dressing room off of the bath is quite the statement. The mirror is from Christopher and the fabric is from Designers Guild. The vanity chair is from Lillian August.
Photography by; Sarah Dorio
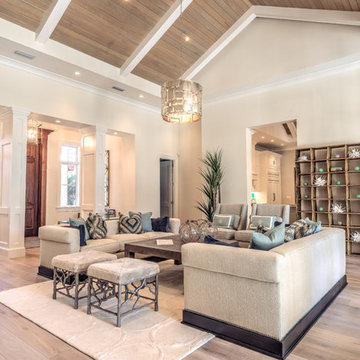
Inspiration pour un grand salon traditionnel avec une salle de réception, un mur blanc, parquet clair et aucun téléviseur.
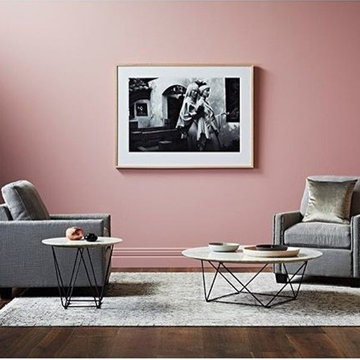
Flooring: Godfrey Hirst Regal Oak in Windsor
Furniture: GlobeWest
Styling: Ruth Welsby
Photography: Mike Baker
Cette image montre un grand salon design ouvert avec une salle de réception, un mur rose et parquet foncé.
Cette image montre un grand salon design ouvert avec une salle de réception, un mur rose et parquet foncé.
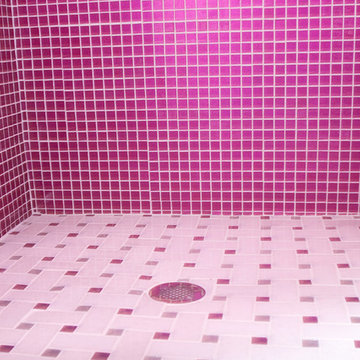
What a fabulously girly shower! We love the sparkle from our fuchsia pink glitter mosaic tile! The mosaic pattern on the floor adds something extra to this shower too!
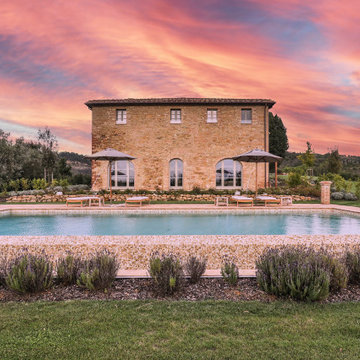
Facciata principale Casale lato piscina
Exemple d'une grande piscine avant méditerranéenne avec des solutions pour vis-à-vis.
Exemple d'une grande piscine avant méditerranéenne avec des solutions pour vis-à-vis.
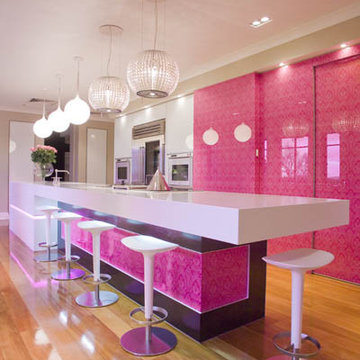
Réalisation d'une grande cuisine parallèle design avec un placard à porte plane, un plan de travail en quartz modifié, une crédence rose, une crédence en feuille de verre, un électroménager en acier inoxydable, parquet clair et îlot.
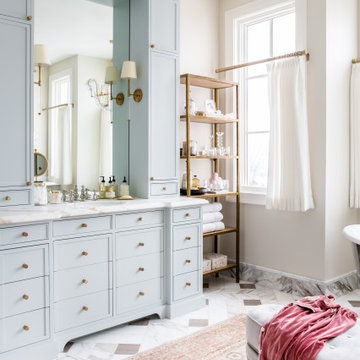
Belgravia Widespread Basin Faucet with Cross Handles in Polished Nickel
Exemple d'une grande salle de bain principale et grise et rose chic avec des portes de placard bleues, une baignoire indépendante, une douche double, WC séparés, un mur rose, un lavabo encastré, un plan de toilette en marbre, une cabine de douche à porte battante, un plan de toilette blanc, un sol multicolore et un placard à porte affleurante.
Exemple d'une grande salle de bain principale et grise et rose chic avec des portes de placard bleues, une baignoire indépendante, une douche double, WC séparés, un mur rose, un lavabo encastré, un plan de toilette en marbre, une cabine de douche à porte battante, un plan de toilette blanc, un sol multicolore et un placard à porte affleurante.
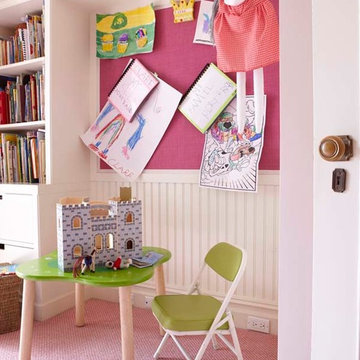
The daughter wanted to be a princess, but her mom definitely didn't want it too sweet. Maya added the cabinets and paneled the wall behind the bed with beadboard. When you have a bed against a wall in a child's room, you are going to get tons of handprints on the walls because that is where all the kids are going to hang out. Beadboard can be easily wiped down. It was also a way of adding architecture to a room that was basically a plain box. The daughter might want completely different colors when she's a teenager, but now the bones of the room are in place, so she's all set.
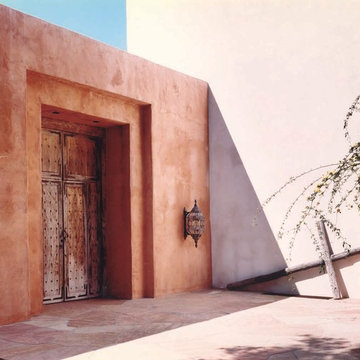
Inspiration pour une grande façade de maison rouge sud-ouest américain en adobe à un étage avec un toit plat.
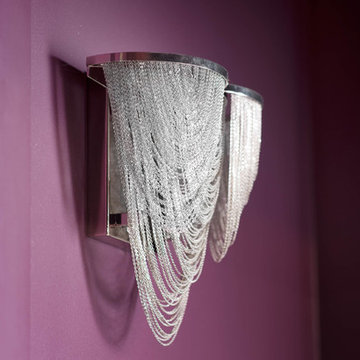
Jewelled sconces. This theatre and concession area has it all! Custom finishes of a 'ticket wicket' booth, concession cabinet with extra storage for even more candy, pull out cabinet sliders for ease of access on either side of the candy shelves, popcorn machine and video games! The door to the theatre is faux leather that is tufted with nailheads. Inside the theatre, the look is more glamourous and accented with reds and plums. Gold crown molding adds to the luxe feel while the damask fabric on the cushions and acoustic panels offer a nod to classic design. They add softness to the space, and so do the custom draperies lining the back wall.
Photos by Stephani Buchman Photography
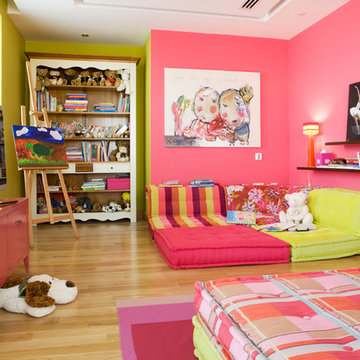
Chambre d'enfant
Meuble TV rangement
Étagère bibliothèque
Idées déco pour une grande chambre d'enfant de 4 à 10 ans classique avec un mur multicolore et parquet clair.
Idées déco pour une grande chambre d'enfant de 4 à 10 ans classique avec un mur multicolore et parquet clair.
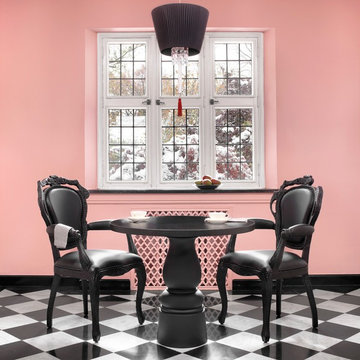
Alise O'Brien Photography
Our assignment was to take a large traditional home in the French Eclectic style and update and renovate the interiors to reflect a more modern style. Many assume that modern furnishings only work in modern settings. This project proves that assumption to be wrong.
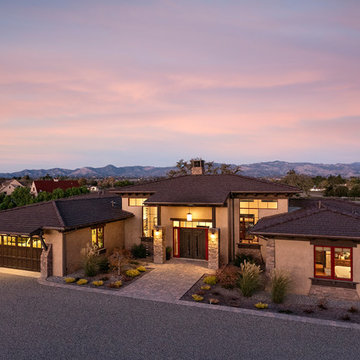
Jim Bartsch Photography
Cette photo montre une grande façade de maison beige chic en stuc de plain-pied.
Cette photo montre une grande façade de maison beige chic en stuc de plain-pied.
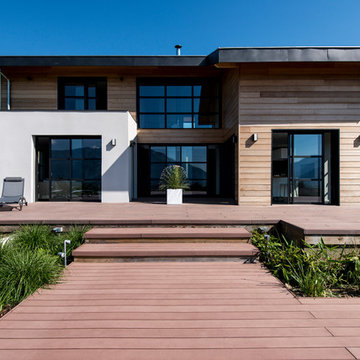
copyright:
Urope/Ec(H)ome
Exemple d'une grande façade de maison marron tendance à un étage avec un revêtement mixte et un toit plat.
Exemple d'une grande façade de maison marron tendance à un étage avec un revêtement mixte et un toit plat.
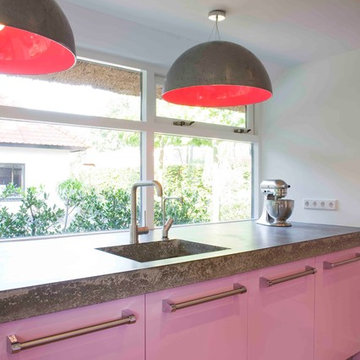
Cette image montre une grande cuisine américaine design en L avec un évier encastré, un placard à porte plane, un plan de travail en béton, un électroménager en acier inoxydable, un sol en bois brun et îlot.
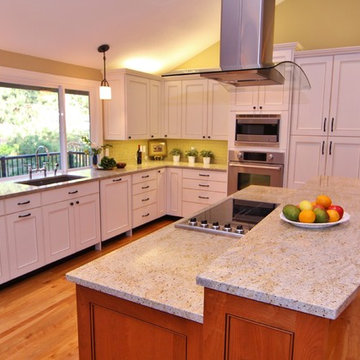
Benson Images & Designer's Edge
Cette photo montre une grande cuisine ouverte chic en L avec un évier encastré, un placard avec porte à panneau encastré, des portes de placard blanches, un plan de travail en granite, une crédence en carreau de verre, un électroménager en acier inoxydable, un sol en bois brun, îlot et un plan de travail multicolore.
Cette photo montre une grande cuisine ouverte chic en L avec un évier encastré, un placard avec porte à panneau encastré, des portes de placard blanches, un plan de travail en granite, une crédence en carreau de verre, un électroménager en acier inoxydable, un sol en bois brun, îlot et un plan de travail multicolore.
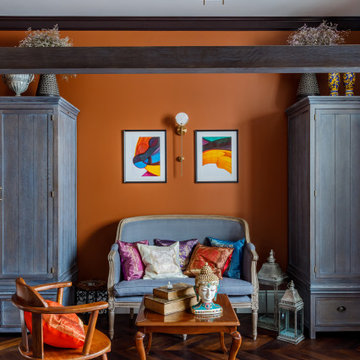
Cette photo montre une grande chambre parentale méditerranéenne avec un mur orange, un sol en bois brun et un sol marron.
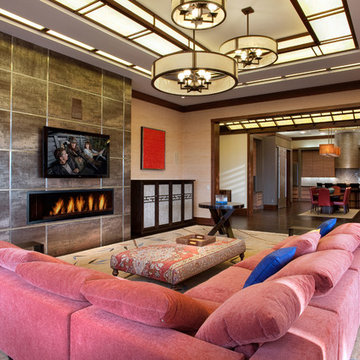
Aménagement d'un grand salon asiatique ouvert avec un mur beige, parquet foncé, une cheminée ribbon, un manteau de cheminée en carrelage, un téléviseur fixé au mur, une salle de réception et un sol marron.
Idées déco de grandes maisons roses
8



















