Idées déco de grandes maisons scandinaves

Warm, wooden, honey tones, matte black fixtures, and clean white counters and cabinets give this kitchen so much space and depth. Featured is our 46" ledge workstation sink. It is perfectly situated to prep, serve, and tackle dishes effortlessly.

White oak flooring, walnut cabinetry, white quartzite countertops, stainless appliances, white inset wall cabinets
Cette image montre une grande cuisine ouverte nordique en U et bois brun avec un évier encastré, un placard à porte plane, un plan de travail en quartz, une crédence blanche, une crédence en céramique, un électroménager en acier inoxydable, parquet clair, îlot et un plan de travail blanc.
Cette image montre une grande cuisine ouverte nordique en U et bois brun avec un évier encastré, un placard à porte plane, un plan de travail en quartz, une crédence blanche, une crédence en céramique, un électroménager en acier inoxydable, parquet clair, îlot et un plan de travail blanc.
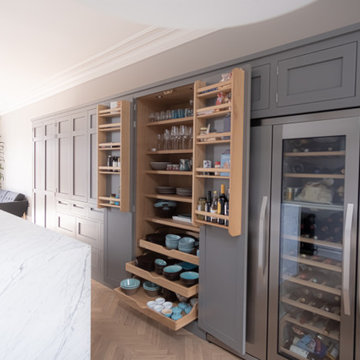
This large bespoke kitchen was designed for a property in Tonbridge. It features a 4-metre long island with two ovens, a hob with a downdraft extractor, a Quooker tap, and an under-mount sink. The island has a match-book marble worktop and has a grey and white theme throughout. Oak parquet flooring stretches the length of the house. The units are in the shaker style and have concealed handles.

Black vinyl board and batten style siding was installed around the entire exterior, accented with cedar wood tones on the garage door, dormer window, and the posts on the front porch. The dark, modern look was continued with the use of black soffit, fascia, windows, and stone.
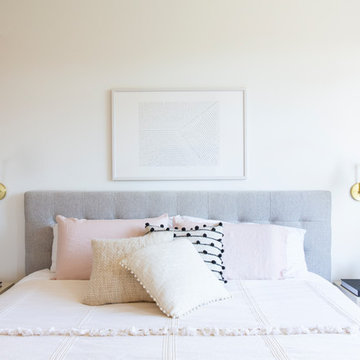
Aménagement d'une grande chambre parentale grise et rose scandinave avec un mur blanc, parquet clair, aucune cheminée et un sol beige.

Cette photo montre une grande cuisine américaine scandinave en U avec un évier de ferme, un placard avec porte à panneau encastré, des portes de placard blanches, un plan de travail en quartz, une crédence blanche, une crédence en marbre, un électroménager en acier inoxydable, parquet clair, îlot, un sol beige et un plan de travail blanc.

Aménagement d'une grande salle à manger ouverte sur le salon scandinave avec un mur blanc, sol en béton ciré, un poêle à bois, un manteau de cheminée en béton, un sol blanc et un plafond en bois.
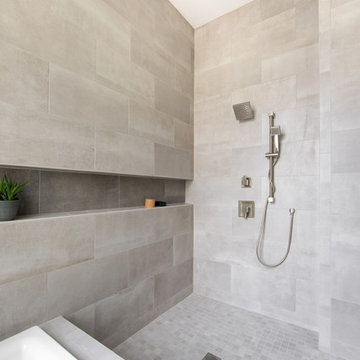
We developed a design that fully met the desires of a spacious, airy, light filled home incorporating Universal Design features that blend seamlessly adding beauty to the Minimalist Scandinavian concept.
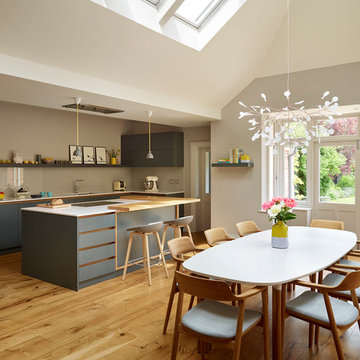
Roundhouse Urbo handle less painted matt lacquer bespoke kitchen in Farrow & Ball Downpipe with painted box shelves, solid Oak breakfast bar, Blanco Zeus composite stone work top and glass splashback. Photography by Darren Chung.

Esta cocina abierta que hemos hecho integra perfectamente la premisa del estilo nórdico: sencillez cálida y acogedora. Predomina el color blanco, que aporta mucha luminosidad, y el suave tono natural de la madera en el suelo y la encimera.
Al abrirla al comedor, se ha ganado amplitud y luz, y el espacio de mesa conecta perfectamente los dos espacios.

Interior Design & Styling Erin Roberts | Photography Margaret Austin
Idée de décoration pour une grande chambre parentale nordique avec un mur blanc, parquet clair, aucune cheminée et un sol beige.
Idée de décoration pour une grande chambre parentale nordique avec un mur blanc, parquet clair, aucune cheminée et un sol beige.
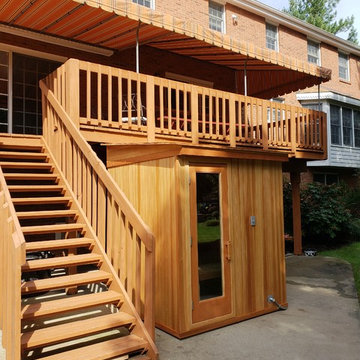
John Barbour
Cette image montre une grande façade de maison nordique.
Cette image montre une grande façade de maison nordique.
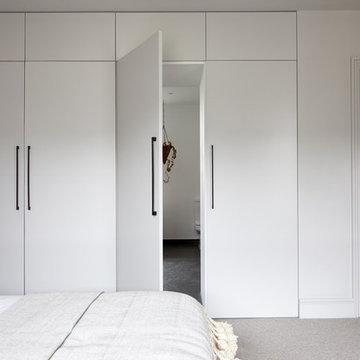
Anna Stathaki
Réalisation d'une grande chambre nordique avec un mur blanc et un sol beige.
Réalisation d'une grande chambre nordique avec un mur blanc et un sol beige.
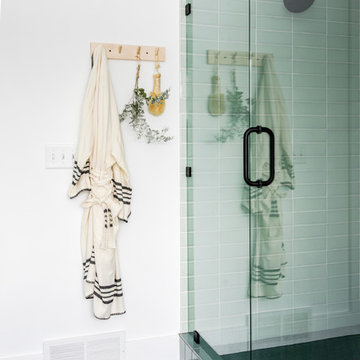
Exemple d'une grande douche en alcôve principale scandinave avec un placard à porte plane, des portes de placard blanches, une baignoire indépendante, un carrelage vert, des carreaux de céramique, un mur blanc, un sol en carrelage de céramique, un lavabo encastré, un plan de toilette en quartz, un sol vert, une cabine de douche à porte battante et un plan de toilette blanc.
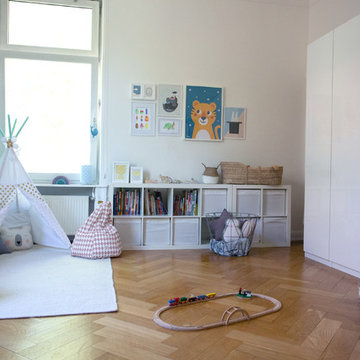
Christine Hippelein
Aménagement d'une grande chambre d'enfant de 4 à 10 ans scandinave avec un mur blanc, un sol en bois brun et un sol beige.
Aménagement d'une grande chambre d'enfant de 4 à 10 ans scandinave avec un mur blanc, un sol en bois brun et un sol beige.

Designed by longstanding customers Moon Architect and Builder, a large double height space was created by removing the ground floor and some of the walls of this period property in Bristol. Due to the open space created, the flow of colour and the interior theme was central to making this space work.
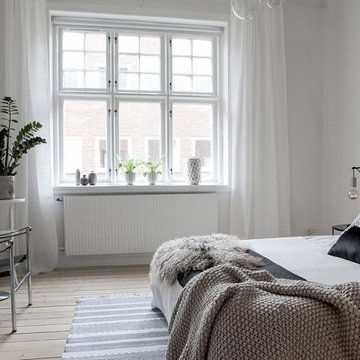
Bjurfors/ SE360
Idée de décoration pour une grande chambre nordique avec un mur blanc, parquet clair et un sol beige.
Idée de décoration pour une grande chambre nordique avec un mur blanc, parquet clair et un sol beige.
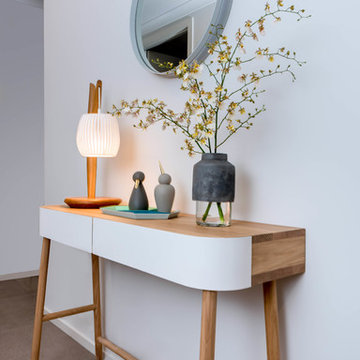
Entry.
Photography by Peter Morris Photography
Cette image montre une grande entrée nordique avec un couloir, un mur blanc, un sol en carrelage de céramique et un sol gris.
Cette image montre une grande entrée nordique avec un couloir, un mur blanc, un sol en carrelage de céramique et un sol gris.
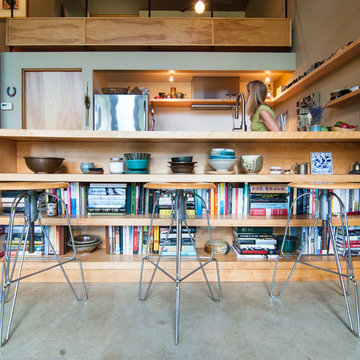
Réalisation d'une grande cuisine américaine nordique en U et bois clair avec un évier encastré, un placard sans porte, un plan de travail en bois, un électroménager en acier inoxydable, sol en béton ciré et une péninsule.

Layering neutrals, textures, and materials creates a comfortable, light elegance in this seating area. Featuring pieces from Ligne Roset, Gubi, Meridiani, and Moooi.
Idées déco de grandes maisons scandinaves
4


















