Idées déco de grandes maisons scandinaves

Cette image montre une grande cuisine nordique en U et bois brun avec un placard à porte plane, un plan de travail en surface solide, une crédence blanche, un électroménager en acier inoxydable, parquet clair et îlot.

Neutral, modern entrance hall with styled table and mirror.
Idée de décoration pour une grande entrée nordique avec un couloir, un mur beige, un sol en carrelage de porcelaine et un sol gris.
Idée de décoration pour une grande entrée nordique avec un couloir, un mur beige, un sol en carrelage de porcelaine et un sol gris.
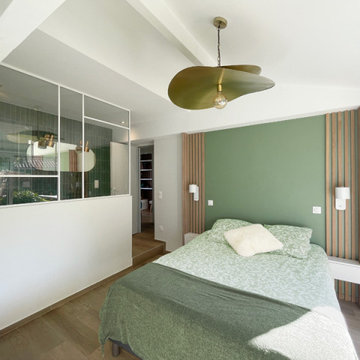
. Peinture: https://argile-peinture.com/
---------------------------------------------------------------------------------------
. Robinetterie: Grohe:
https://www.grohe.fr/fr_fr/

Réalisation d'une grande cuisine ouverte parallèle nordique avec un évier 2 bacs, un placard à porte plane, des portes de placard grises, un plan de travail en quartz modifié, une crédence blanche, une crédence en mosaïque, un électroménager noir, un sol en bois brun, îlot, un sol marron et un plan de travail blanc.

Inspiration pour une grande chambre parentale nordique avec un mur blanc, sol en béton ciré, une cheminée ribbon, un manteau de cheminée en plâtre, un sol beige et poutres apparentes.
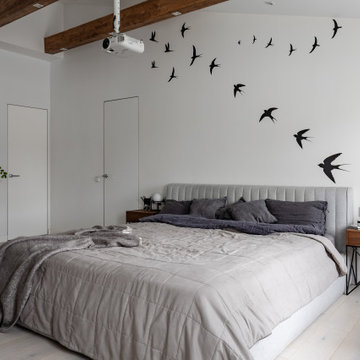
Просторная спальная с изолированной гардеробной комнатой и мастер-ванной на втором уровне.
Вдоль окон спроектировали диван с выдвижными ящиками для хранения.
Несущие балки общиты деревянными декоративными панелями.
Черная металлическая клетка предназначена для собак владельцев квартиры.
Вместо телевизора в этой комнате также установили проектор, который проецирует на белую стену (без дополнительного экрана).

Cette photo montre un grand bureau scandinave avec un mur blanc, parquet clair, un bureau intégré et un sol beige.
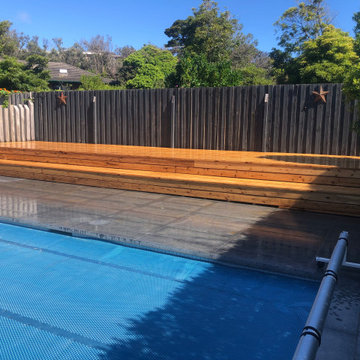
Idées déco pour un grand piscine avec aménagement paysager arrière scandinave rectangle avec une terrasse en bois.

Réalisation d'une grande salle de bain principale nordique en bois brun avec un placard à porte shaker, une baignoire indépendante, un espace douche bain, WC à poser, un carrelage blanc, mosaïque, un mur blanc, un sol en carrelage de terre cuite, une vasque, un plan de toilette en quartz, un sol multicolore, aucune cabine, un plan de toilette gris et meuble double vasque.
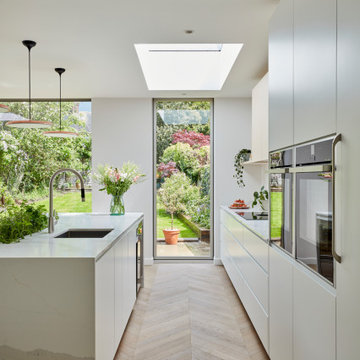
A typical Scandinavian kitchen…
Clean simplistic lines and high quality durable materials are the focal point of this design.
Solid birch cabinetry is matched with an Artscut Calacatta Gold splashback and worktop. An extra long sink has been carved into the worktop in order to home an indoor herb garden or an ice trough , whichever is preferred!

Natural planked oak, paired with chalky white and concrete sheeting highlights our Jackson Home as a Scandinavian Interior. With each room focused on materials blending cohesively, the rooms holid unity in the home‘s interior. A curved centre peice in the Kitchen encourages the space to feel like a room with customised bespoke built in furniture rather than your every day kitchen.
My clients main objective for the homes interior, forming a space where guests were able to interact with the host at times of entertaining. Unifying the kitchen, dining and living spaces will change the layout making the kitchen the focal point of entrace into the home.
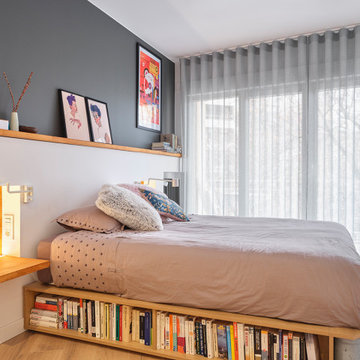
Inspiration pour une grande chambre parentale nordique avec un mur multicolore, un sol en bois brun et un sol marron.
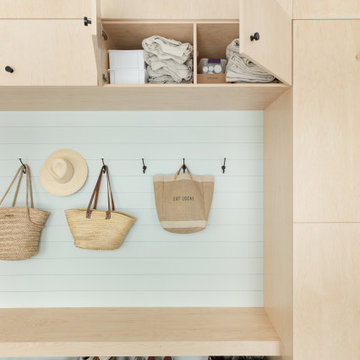
Make your mudroom a place your shoes would love to live by using our gray non-slip floor tile.
DESIGN
The Fresh Exchange
PHOTOS
Megan Gilger
Tile Shown: 3x9 in Skyscraper

Black vinyl board and batten style siding was installed around the entire exterior, accented with cedar wood tones on the garage door, dormer window, and the posts on the front porch. The dark, modern look was continued with the use of black soffit, fascia, windows, and stone.
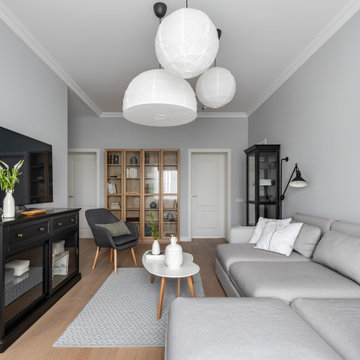
Idée de décoration pour un grand salon nordique fermé avec une bibliothèque ou un coin lecture, un mur gris, un sol en bois brun, un téléviseur indépendant et un sol marron.
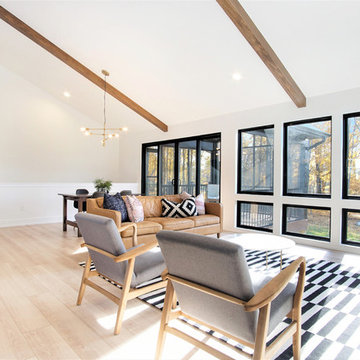
Inspiration pour un grand salon nordique ouvert avec une salle de réception, un mur blanc, parquet clair, une cheminée standard, un manteau de cheminée en plâtre, un téléviseur fixé au mur et un sol beige.
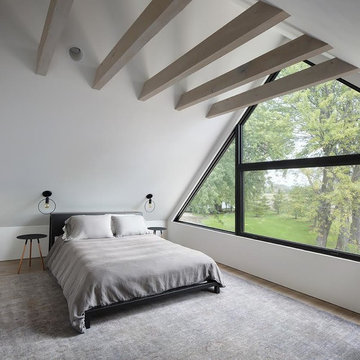
Cette image montre une grande chambre parentale nordique avec un mur blanc, parquet clair, aucune cheminée et un sol beige.
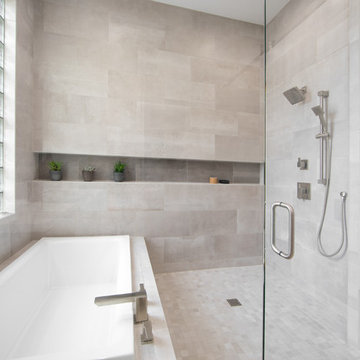
We developed a design that fully met the desires of a spacious, airy, light filled home incorporating Universal Design features that blend seamlessly adding beauty to the Minimalist Scandinavian concept.
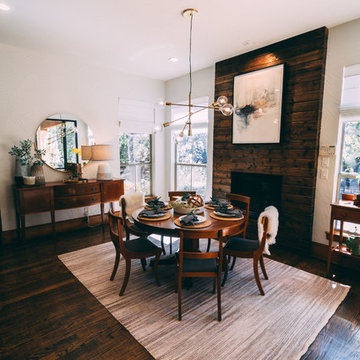
Bethany Jarrell Photography
White Oak, Flat Panel Cabinetry
Galaxy Black Granite
Epitome Quartz
White Subway Tile
Custom Cabinets
Réalisation d'une grande salle à manger ouverte sur la cuisine nordique avec parquet foncé et un sol marron.
Réalisation d'une grande salle à manger ouverte sur la cuisine nordique avec parquet foncé et un sol marron.

Cette image montre une grande entrée nordique avec un vestiaire, un mur blanc, une porte en verre, parquet foncé, une porte simple et un sol marron.
Idées déco de grandes maisons scandinaves
6


















