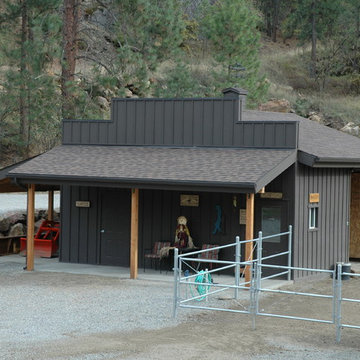Idées déco de grandes maisons sud-ouest américain
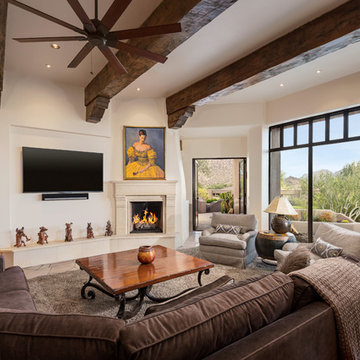
Photo Credit: Inckx
Cette photo montre une grande salle de séjour sud-ouest américain ouverte avec une cheminée standard, un téléviseur fixé au mur, un mur beige et un manteau de cheminée en plâtre.
Cette photo montre une grande salle de séjour sud-ouest américain ouverte avec une cheminée standard, un téléviseur fixé au mur, un mur beige et un manteau de cheminée en plâtre.
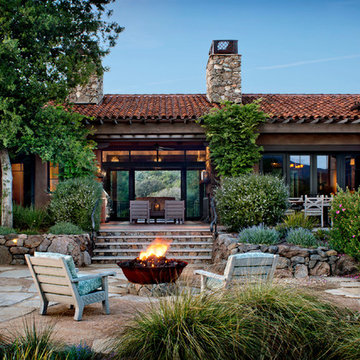
David Wakely
Inspiration pour une grande terrasse arrière sud-ouest américain avec un foyer extérieur, des pavés en pierre naturelle et aucune couverture.
Inspiration pour une grande terrasse arrière sud-ouest américain avec un foyer extérieur, des pavés en pierre naturelle et aucune couverture.
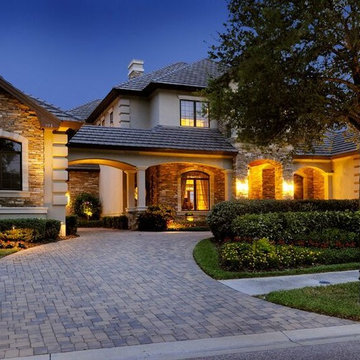
Inspiration pour une grande façade de maison beige sud-ouest américain à un étage avec un revêtement mixte, un toit à quatre pans et un toit en tuile.
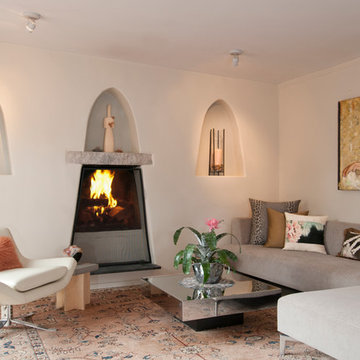
Réalisation d'un grand salon sud-ouest américain ouvert avec une salle de réception, parquet clair, une cheminée standard, un mur blanc, un manteau de cheminée en plâtre et un téléviseur indépendant.
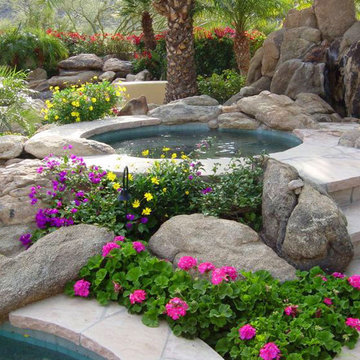
Aménagement d'une grande piscine arrière sud-ouest américain avec un bain bouillonnant et des pavés en béton.
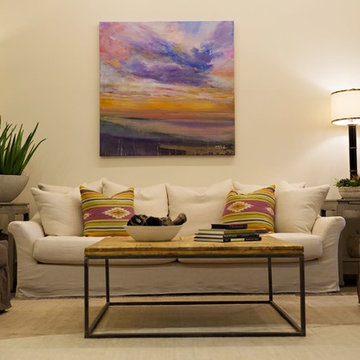
Aménagement d'un grand salon sud-ouest américain ouvert avec une bibliothèque ou un coin lecture.
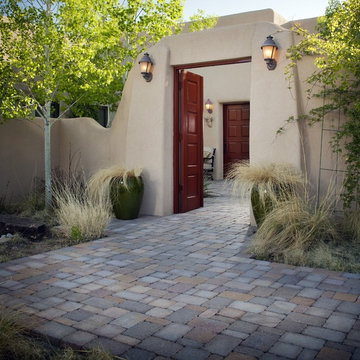
Réalisation d'un grand jardin avant sud-ouest américain avec des pavés en brique.
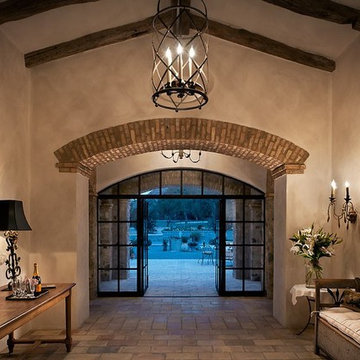
Mark Boisclair Photography
Idées déco pour une grande entrée sud-ouest américain avec un mur beige, une porte double et une porte en verre.
Idées déco pour une grande entrée sud-ouest américain avec un mur beige, une porte double et une porte en verre.
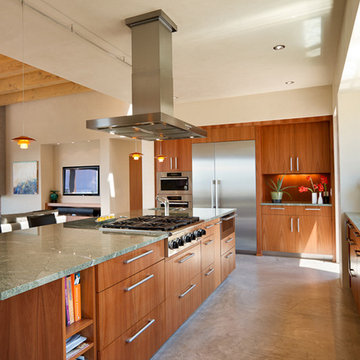
This home, which earned three awards in the Santa Fe 2011 Parade of Homes, including best kitchen, best overall design and the Grand Hacienda Award, provides a serene, secluded retreat in the Sangre de Cristo Mountains. The architecture recedes back to frame panoramic views, and light is used as a form-defining element. Paying close attention to the topography of the steep lot allowed for minimal intervention onto the site. While the home feels strongly anchored, this sense of connection with the earth is wonderfully contrasted with open, elevated views of the Jemez Mountains. As a result, the home appears to emerge and ascend from the landscape, rather than being imposed on it.
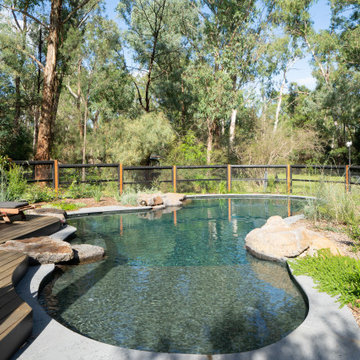
Our client had a large property in Warrandyte with Yarra frontage and wanted a pool for relaxation and entertaining that would reflect the natural beauty of their land. There was an existing mud brick hut with character that was being used as a woodshed. The hut provided an opportunity to design the pool around, with it being transformed into a studio/pool house.
A natural billabong style pool was designed to complement the existing landscape. Finished were all selected to blend with the natural colour palette. The pool is tiled with Bizassa Dehli glass mosaics that creates a natural dark green coloured water that provides a brilliant mirror to reflect the surrounding trees. Bluestone paving was hand cut and bull nosed on site to suit the unique shape. Natural rocks were used in between the coping to add dimension and enhance the rugged look of the landscape. One of the rocks included a feature that incorporates the sound of water running over the rock to add a tranquil ambience.
The pool has a large shallow ledge area at one end, the perfect spot for lazing in the sun, with several ledges scattered throughout the pool creating spots to sit and relax. The mud hut and paving are connected by a timber decking that has a lounging and outdoor dining area, making this space not only look amazing, but highly functional for the client. Further outlining the level of detail undertaken the pool fence was hand crafted from natural timber and wire mesh to create a farm style fence.
The pool is fully automated with an infloor cleaning system added to reduce maintenance for the client. It features and automatic salt chlorinator with chlorine and pH control to keep the water in balance.
One of the main challenges that presented itself with this project was due to its location there was a high volume of protected trees. Although a unique challenge, the team knew this project would look its best with the original landscape preserved, therefore gaining construction access required town planning permits and careful research and consideration of the trees root zones determined the shape and location of the pool.
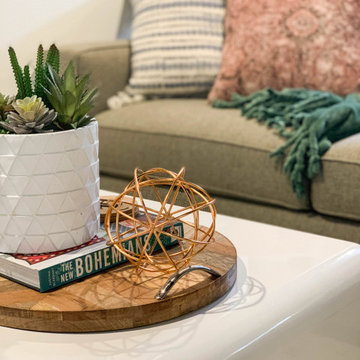
Cette image montre un grand sous-sol sud-ouest américain semi-enterré avec un mur blanc.
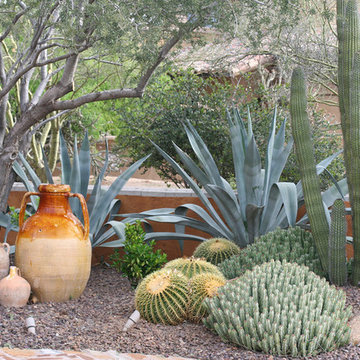
The Austin estate in Mirabel
Idée de décoration pour un grand jardin sud-ouest américain.
Idée de décoration pour un grand jardin sud-ouest américain.
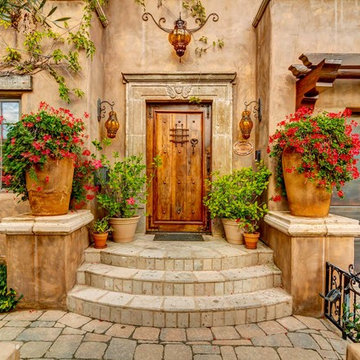
San Diego Home Photography
Réalisation d'une grande porte d'entrée sud-ouest américain avec un mur beige, une porte simple et une porte en bois foncé.
Réalisation d'une grande porte d'entrée sud-ouest américain avec un mur beige, une porte simple et une porte en bois foncé.
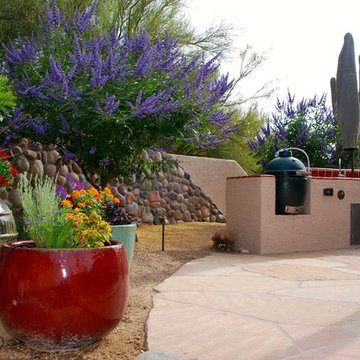
Idée de décoration pour un grand jardin arrière sud-ouest américain avec une exposition partiellement ombragée et des pavés en pierre naturelle.
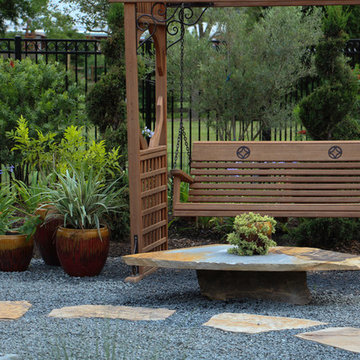
Steven Acquard
Idée de décoration pour une grande façade de maison sud-ouest américain.
Idée de décoration pour une grande façade de maison sud-ouest américain.
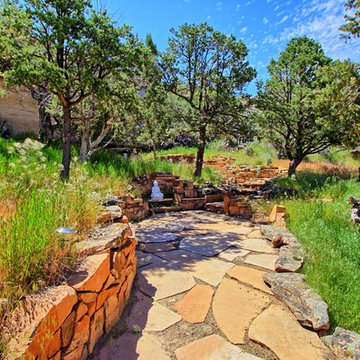
Inspiration pour un grand jardin arrière sud-ouest américain l'été avec une exposition partiellement ombragée et des pavés en pierre naturelle.
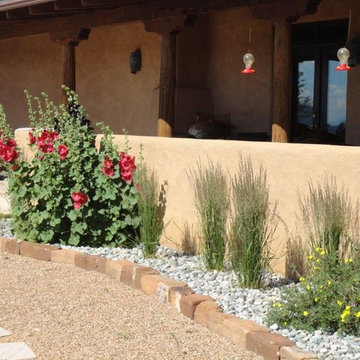
Exemple d'un grand xéropaysage avant sud-ouest américain avec une exposition partiellement ombragée et des pavés en pierre naturelle.

The magnificent Casey Flat Ranch Guinda CA consists of 5,284.43 acres in the Capay Valley and abuts the eastern border of Napa Valley, 90 minutes from San Francisco.
There are 24 acres of vineyard, a grass-fed Longhorn cattle herd (with 95 pairs), significant 6-mile private road and access infrastructure, a beautiful ~5,000 square foot main house, a pool, a guest house, a manager's house, a bunkhouse and a "honeymoon cottage" with total accommodation for up to 30 people.
Agriculture improvements include barn, corral, hay barn, 2 vineyard buildings, self-sustaining solar grid and 6 water wells, all managed by full time Ranch Manager and Vineyard Manager.The climate at the ranch is similar to northern St. Helena with diurnal temperature fluctuations up to 40 degrees of warm days, mild nights and plenty of sunshine - perfect weather for both Bordeaux and Rhone varieties. The vineyard produces grapes for wines under 2 brands: "Casey Flat Ranch" and "Open Range" varietals produced include Cabernet Sauvignon, Cabernet Franc, Syrah, Grenache, Mourvedre, Sauvignon Blanc and Viognier.
There is expansion opportunity of additional vineyards to more than 80 incremental acres and an additional 50-100 acres for potential agricultural business of walnuts, olives and other products.
Casey Flat Ranch brand longhorns offer a differentiated beef delight to families with ranch-to-table program of lean, superior-taste "Coddled Cattle". Other income opportunities include resort-retreat usage for Bay Area individuals and corporations as a hunting lodge, horse-riding ranch, or elite conference-retreat.
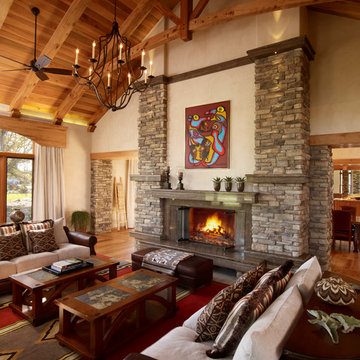
Réalisation d'un grand salon sud-ouest américain avec un mur beige, une cheminée standard et un manteau de cheminée en pierre.
Idées déco de grandes maisons sud-ouest américain
8



















