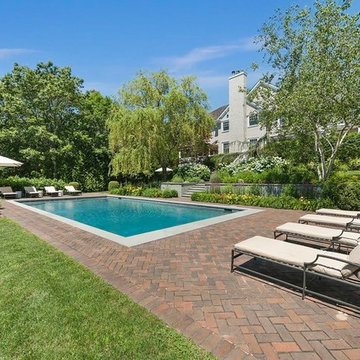Idées déco de grandes maisons vertes
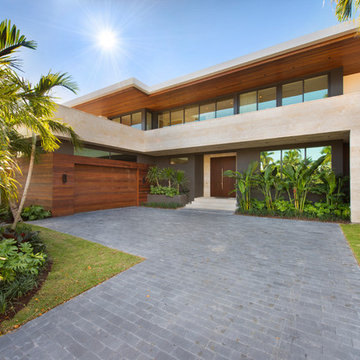
Wood and coral stone was used to keep this modern designed home warm and inviting.
Aménagement d'une grande façade de maison marron moderne en pierre à un étage avec un toit plat.
Aménagement d'une grande façade de maison marron moderne en pierre à un étage avec un toit plat.
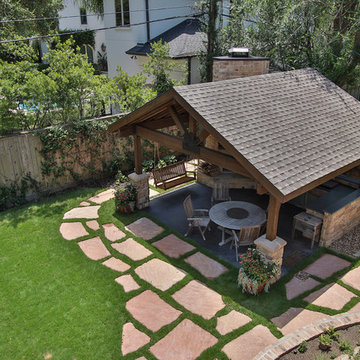
Detached covered patio made of custom milled cypress which is durable and weather-resistant.
Amenities include a full outdoor kitchen, masonry wood burning fireplace and porch swing.

The Living Room furnishings include custom window treatments, Lee Industries arm chairs and sofa, an antique Persian carpet, and a custom leather ottoman. The paint color is Sherwin Williams Antique White.
Project by Portland interior design studio Jenni Leasia Interior Design. Also serving Lake Oswego, West Linn, Vancouver, Sherwood, Camas, Oregon City, Beaverton, and the whole of Greater Portland.
For more about Jenni Leasia Interior Design, click here: https://www.jennileasiadesign.com/
To learn more about this project, click here:
https://www.jennileasiadesign.com/crystal-springs
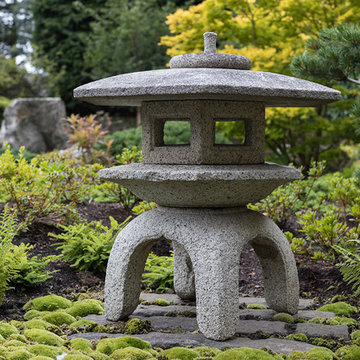
A pair of world travelers with a deep love of Japan asked JMMDS to design a Japanese-inspired landscape that would complement the contemporary renovation of their home in Edinburgh, Scotland. JMMDS created a plan that included a handsome cut-stone patio, meandering stepping stone paths, sweeping bed lines, stony mounds, a grassy pool of space, and swaths of elegant plantings.
JMMDS was on site during the installation to craft the mounds and place the plants and stones. Julie Moir Messervy set out the ancient pieces of gneiss from Scotland’s Isle of Lewis.
With the planting design, JMMDS sought to evoke the feeling of a traditional Japanese garden using locally suitable plants. The designers and clients visited nurseries in search of distinctive plant specimens, including cloud-pruned hollies, craggy pines, Japanese maples of varied color and habit, and a particularly notable Japanese snowbell tree. Beneath these, they laid drifts of sedges, hellebores, European gingers, ferns, and Solomon’s Seal. Evergreen azaleas, juniper, rhododendrons, and hebe were clustered around the lawn. JMMDS placed bamboos within root-controlled patio beds and planted mondo grass, sedums, and mosses among the stepping stones.
Project designers: Julie Moir Messervy, Principal; Erica Bowman, Senior Landscape Architect
Collaborators: Helen Lucas Architects, Steven Ogilvie (garden installers)
Photography: Angus Bremner
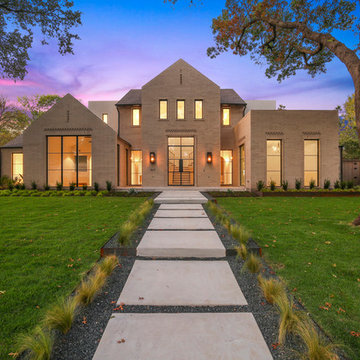
Aménagement d'une grande façade de maison beige moderne en brique à un étage avec un toit à deux pans et un toit en shingle.
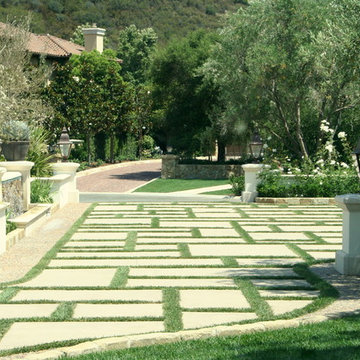
California Spanish Colonial motor court entry and gated driveway with sport court was designed in 2007. We pay meticulous attention to details during construction.
The main courtyard entry allows guests to be let off at the front door and the cars valeted for parties. The grass insets soften and warm the homes grand entrance. American Gas lamps adorn the columns and front entry. The paving is natural cobble banding with Santa Barbara stone curbing. The motor court pads and driveway are sand finished colored concrete. The grand staircase to the main front door is cut limestone paving.
Mature Olive trees frame the entrance and a two sided weeping wall water feature adds a focal point from inside the courtyard, as well as, from the street view. Two full grown California Live Oaks were craned in to frame each corner of the house.
The main driveway to the garages has double Custom Wood gates with a side pedestrian entrance, all connected to the security system and cameras. The safe gated driveway also doubles as a bike/trike area for the children and is adjacent to the half-court Sport Court and in-ground trampoline for family fun.
Photos by: Ken Palmer
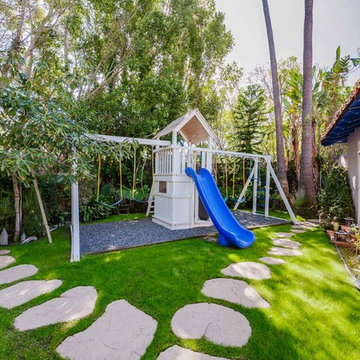
Idée de décoration pour un grand aire de jeux d'extérieur arrière méditerranéen avec une exposition partiellement ombragée et des pavés en pierre naturelle.
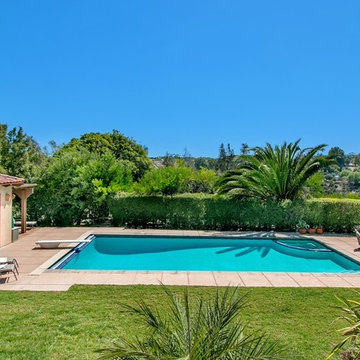
Inspiration pour une grande piscine arrière méditerranéenne rectangle avec une dalle de béton.
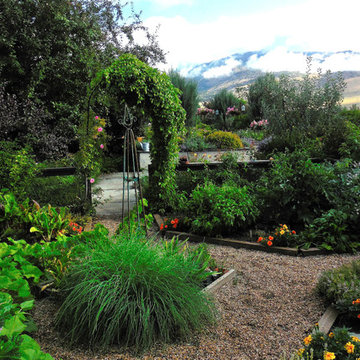
The Ardent Gardener Landscape Design
Idée de décoration pour un grand jardin latéral tradition l'été avec une exposition ensoleillée et du gravier.
Idée de décoration pour un grand jardin latéral tradition l'été avec une exposition ensoleillée et du gravier.
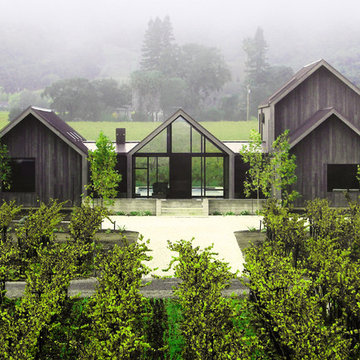
Aménagement d'une grande façade de maison multicolore moderne en bois à un étage avec un toit à deux pans et un toit en métal.

Ward Jewell, AIA was asked to design a comfortable one-story stone and wood pool house that was "barn-like" in keeping with the owner’s gentleman farmer concept. Thus, Mr. Jewell was inspired to create an elegant New England Stone Farm House designed to provide an exceptional environment for them to live, entertain, cook and swim in the large reflection lap pool.
Mr. Jewell envisioned a dramatic vaulted great room with hand selected 200 year old reclaimed wood beams and 10 foot tall pocketing French doors that would connect the house to a pool, deck areas, loggia and lush garden spaces, thus bringing the outdoors in. A large cupola “lantern clerestory” in the main vaulted ceiling casts a natural warm light over the graceful room below. The rustic walk-in stone fireplace provides a central focal point for the inviting living room lounge. Important to the functionality of the pool house are a chef’s working farm kitchen with open cabinetry, free-standing stove and a soapstone topped central island with bar height seating. Grey washed barn doors glide open to reveal a vaulted and beamed quilting room with full bath and a vaulted and beamed library/guest room with full bath that bookend the main space.
The private garden expanded and evolved over time. After purchasing two adjacent lots, the owners decided to redesign the garden and unify it by eliminating the tennis court, relocating the pool and building an inspired "barn". The concept behind the garden’s new design came from Thomas Jefferson’s home at Monticello with its wandering paths, orchards, and experimental vegetable garden. As a result this small organic farm, was born. Today the farm produces more than fifty varieties of vegetables, herbs, and edible flowers; many of which are rare and hard to find locally. The farm also grows a wide variety of fruits including plums, pluots, nectarines, apricots, apples, figs, peaches, guavas, avocados (Haas, Fuerte and Reed), olives, pomegranates, persimmons, strawberries, blueberries, blackberries, and ten different types of citrus. The remaining areas consist of drought-tolerant sweeps of rosemary, lavender, rockrose, and sage all of which attract butterflies and dueling hummingbirds.
Photo Credit: Laura Hull Photography. Interior Design: Jeffrey Hitchcock. Landscape Design: Laurie Lewis Design. General Contractor: Martin Perry Premier General Contractors

Idées déco pour une grande façade de maison multicolore montagne en pierre de plain-pied avec un toit à quatre pans et un toit en métal.

Graced with an abundance of windows, Alexandria’s modern meets traditional exterior boasts stylish stone accents, interesting rooflines and a pillared and welcoming porch. You’ll never lack for style or sunshine in this inspired transitional design perfect for a growing family. The timeless design merges a variety of classic architectural influences and fits perfectly into any neighborhood. A farmhouse feel can be seen in the exterior’s peaked roof, while the shingled accents reference the ever-popular Craftsman style. Inside, an abundance of windows flood the open-plan interior with light. Beyond the custom front door with its eye-catching sidelights is 2,350 square feet of living space on the first level, with a central foyer leading to a large kitchen and walk-in pantry, adjacent 14 by 16-foot hearth room and spacious living room with a natural fireplace. Also featured is a dining area and convenient home management center perfect for keeping your family life organized on the floor plan’s right side and a private study on the left, which lead to two patios, one covered and one open-air. Private spaces are concentrated on the 1,800-square-foot second level, where a large master suite invites relaxation and rest and includes built-ins, a master bath with double vanity and two walk-in closets. Also upstairs is a loft, laundry and two additional family bedrooms as well as 400 square foot of attic storage. The approximately 1,500-square-foot lower level features a 15 by 24-foot family room, a guest bedroom, billiards and refreshment area, and a 15 by 26-foot home theater perfect for movie nights.
Photographer: Ashley Avila Photography

Idées déco pour une grande façade de maison marron classique en bois et bardeaux à deux étages et plus avec un toit en shingle, un toit à quatre pans et un toit noir.
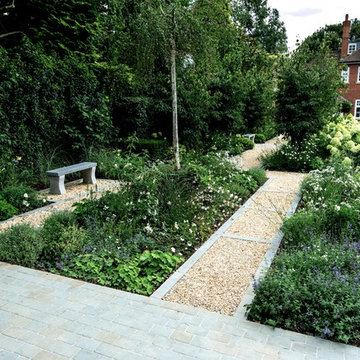
Jacek Wac & Matthew Gilbert
Exemple d'un grand jardin arrière chic avec du gravier.
Exemple d'un grand jardin arrière chic avec du gravier.
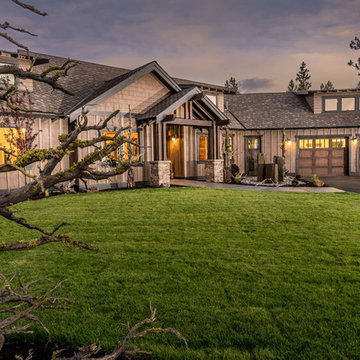
We decided to build this home to match the scenic Central Oregon piece of land that it fits on. This is the entry with a triple garage and large driveway.
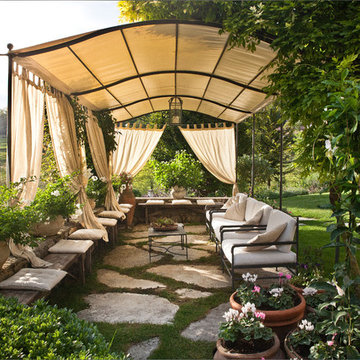
ph. Silvia Longhi
Exemple d'une terrasse nature avec des pavés en pierre naturelle et un auvent.
Exemple d'une terrasse nature avec des pavés en pierre naturelle et un auvent.
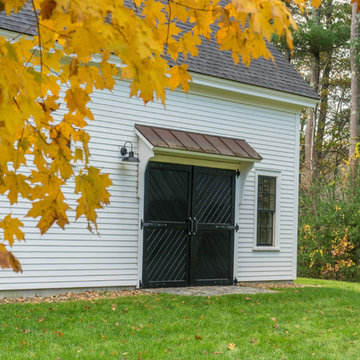
Eric Roth
Réalisation d'un grand garage séparé champêtre avec un bureau, studio ou atelier.
Réalisation d'un grand garage séparé champêtre avec un bureau, studio ou atelier.
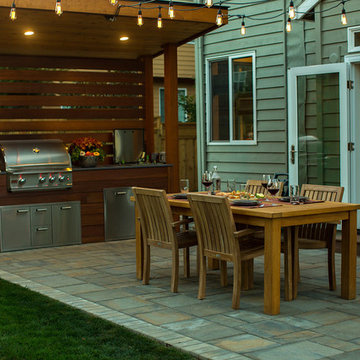
Donny Mays Photography
Réalisation d'un grand jardin arrière design avec une exposition ensoleillée.
Réalisation d'un grand jardin arrière design avec une exposition ensoleillée.
Idées déco de grandes maisons vertes
12



















