Idées déco de grandes maisons vertes
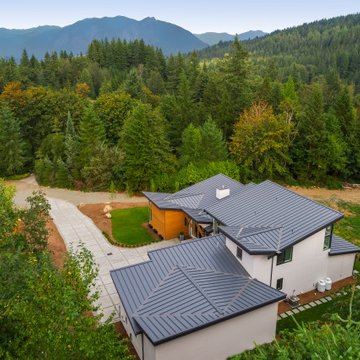
Metal Roof
Idées déco pour une grande façade de maison blanche moderne à un étage avec un revêtement mixte, un toit en appentis et un toit en métal.
Idées déco pour une grande façade de maison blanche moderne à un étage avec un revêtement mixte, un toit en appentis et un toit en métal.
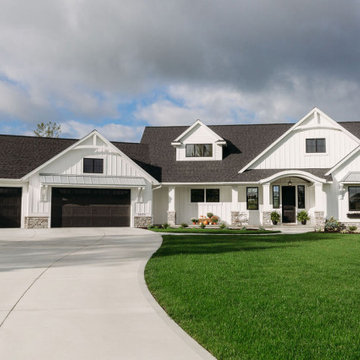
Aménagement d'une grande façade de maison blanche campagne en bois de plain-pied avec un toit mixte et un toit à quatre pans.
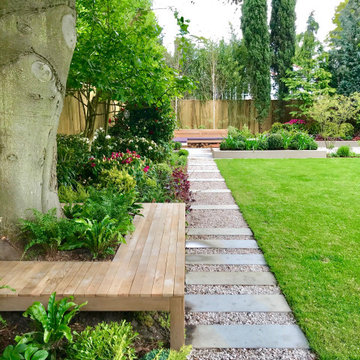
Idée de décoration pour un grand jardin à la française arrière design.

Area cucina open. Mobili su disegno; top e isola in travertino. rivestimento frontale in rovere, sgabelli alti in velluto. Pavimento in parquet a spina francese

Réalisation d'une grande douche en alcôve principale tradition avec des portes de placard noires, un mur gris, un lavabo encastré, un sol gris, un plan de toilette gris, un sol en marbre, un plan de toilette en marbre, une cabine de douche à porte battante et un placard avec porte à panneau encastré.
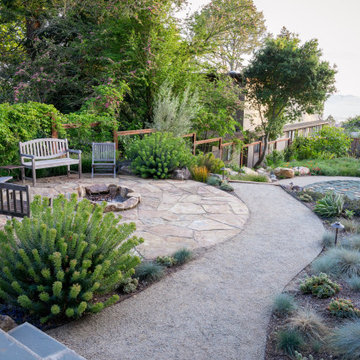
You can read more about the project through this Houzz Feature link: https://www.houzz.com/magazine/hillside-yard-offers-scenic-views-and-space-for-contemplation-stsetivw-vs~131483772
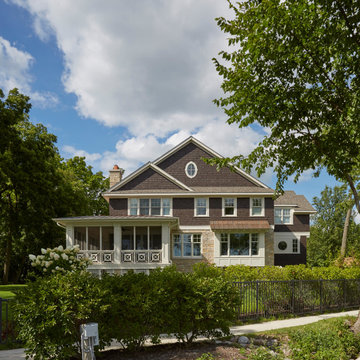
Lake side elevation
Idées déco pour une grande façade de maison marron craftsman en bois à un étage avec un toit à croupette et un toit en shingle.
Idées déco pour une grande façade de maison marron craftsman en bois à un étage avec un toit à croupette et un toit en shingle.
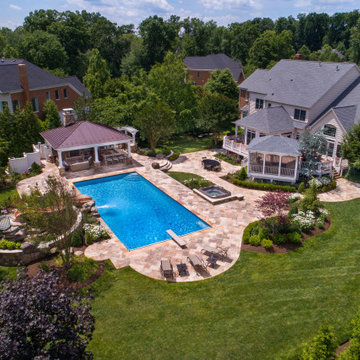
©Morgan Howarth Rosegrove Pool & Landscape
Cette image montre un grand Abris de piscine et pool houses arrière traditionnel avec des pavés en pierre naturelle.
Cette image montre un grand Abris de piscine et pool houses arrière traditionnel avec des pavés en pierre naturelle.
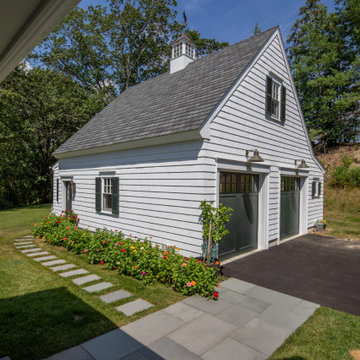
This garage is home to a pottery studio and music space for the owners.
Cette photo montre une grande façade de maison blanche nature en bois à un étage avec un toit à deux pans et un toit en shingle.
Cette photo montre une grande façade de maison blanche nature en bois à un étage avec un toit à deux pans et un toit en shingle.
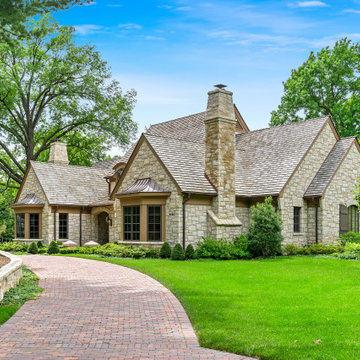
Exemple d'une grande façade de maison beige chic en pierre à un étage avec un toit de Gambrel et un toit en shingle.

Idées déco pour une grande cuisine bicolore scandinave en L avec un évier de ferme, des portes de placard blanches, une crédence blanche, un électroménager en acier inoxydable, îlot, un placard avec porte à panneau encastré, un plan de travail en quartz, une crédence en marbre, parquet clair, un sol beige et un plan de travail blanc.
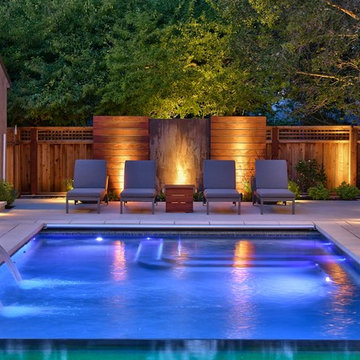
Bertolami Interiors, Summit Landscape Development
Aménagement d'une grande piscine arrière moderne rectangle avec du carrelage et un point d'eau.
Aménagement d'une grande piscine arrière moderne rectangle avec du carrelage et un point d'eau.
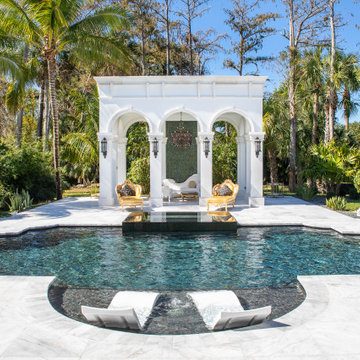
Highlighted in this project was a themed backyard that was inspired by luxury from the gold chairs to the black
lagoon finish and it's Roman geometric shape. This project screams Versace! The decking we used was a white marble and the accessory structure was built to mimic the arches of the swimming pool. This accessory structure was topped off with a beautiful chandelier hanging center piece. Also, a crystalized material was added to the plaster to create an extra shimmer!

Inspiration pour une grande terrasse arrière traditionnelle avec une cheminée, des pavés en béton et un gazebo ou pavillon.
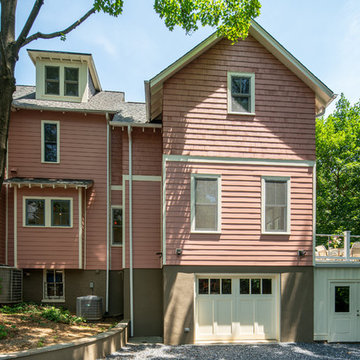
Idée de décoration pour une grande façade de maison rose victorienne à deux étages et plus avec un revêtement mixte et un toit en shingle.

El baño de los pequeños es un baño que se ha diseñado de manera que sean los complementos los que otorguen el aspecto infantil al espacio. A medida que crezcan estos complementos desparecen y sólo perduran las griferias y colgadores en un color vivo para dar paso a un espacio más juvenil. La idea es que el espacio se adapte a las etapas pero que nunca borren del todo el niño que son ahora.

Imagine entertaining on this incredible screened-in porch complete with 2 skylights, custom trim, and a transitional style ceiling fan.
Cette image montre un grand porche d'entrée de maison arrière traditionnel avec une moustiquaire, une terrasse en bois et une extension de toiture.
Cette image montre un grand porche d'entrée de maison arrière traditionnel avec une moustiquaire, une terrasse en bois et une extension de toiture.

Réalisation d'une grande véranda tradition avec parquet clair, aucune cheminée, un plafond standard et un sol marron.

A description of the homeowners and space from Linnzy, the Presidential Pools, Spas & Patio designer who worked on this project:
"The homeowners can be described as an active family of three boys. They tend to host family and friends and wanted a space that could fill their large backyard and yet be functional for the kids and adults. The contemporary straight lines of the pool match the interior of the house giving them a resort feel in the very own backyard! The large pergola is a perfect area to cool off in the shade while enjoying a large outdoor kitchen as well as an oversized fire pit for the cooler nights and roasting marshmallows. They wanted a wow factor as the pool is the main focal point from the living room, and the oversized wall and rain sheer did the trick!"

Réalisation d'une grande façade de maison blanche champêtre en bois et planches et couvre-joints à un étage avec un toit à deux pans.
Idées déco de grandes maisons vertes
10


















