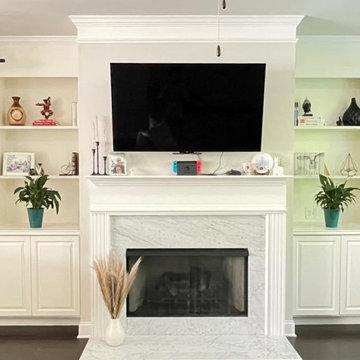Idées déco de grandes maisons vertes

See https://blackandmilk.co.uk/interior-design-portfolio/ for more details.
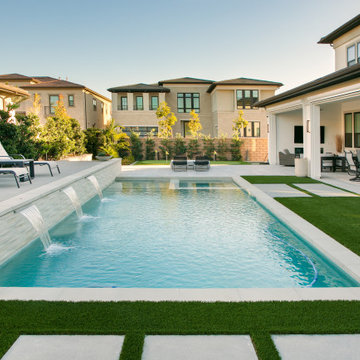
Welcome to 'Poolside Paradise,' where a beautiful pool nestles seamlessly in a cozy backyard setting. This design highlights how massive glass door systems can effortlessly link the interior of the house with the outdoors, creating a unified, expansive feel. Ideal for those seeking a relaxed yet stylish backyard nook, it showcases that even in smaller spaces, grandeur is achievable with the right design touch.
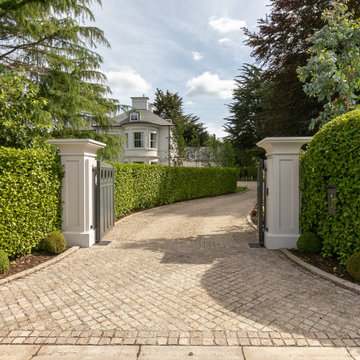
Idées déco pour un grand jardin avant classique avec un portail et des pavés en pierre naturelle.
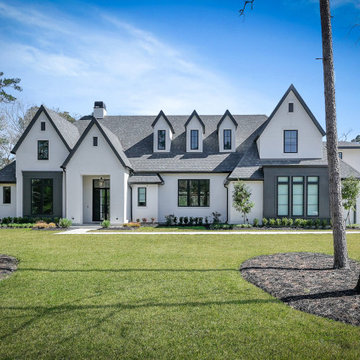
Exemple d'une grande façade de maison blanche chic en brique à un étage avec un toit à quatre pans, un toit en shingle et un toit gris.

Our clients came to us wanting to update their kitchen while keeping their traditional and timeless style. They desired to open up the kitchen to the dining room and to widen doorways to make the kitchen feel less closed off from the rest of the home.
They wanted to create more functional storage and working space at the island. Other goals were to replace the sliding doors to the back deck, add mudroom storage and update lighting for a brighter, cleaner look.
We created a kitchen and dining space that brings our homeowners joy to cook, dine and spend time together in.
We installed a longer, more functional island with barstool seating in the kitchen. We added pantry cabinets with roll out shelves. We widened the doorways and opened up the wall between the kitchen and dining room.
We added cabinetry with glass display doors in the kitchen and also the dining room. We updated the lighting and replaced sliding doors to the back deck. In the mudroom, we added closed storage and a built-in bench.

Réalisation d'une grande salle de séjour design avec un mur blanc, un sol en contreplaqué, une cheminée standard, un manteau de cheminée en plâtre, un téléviseur fixé au mur et un sol marron.
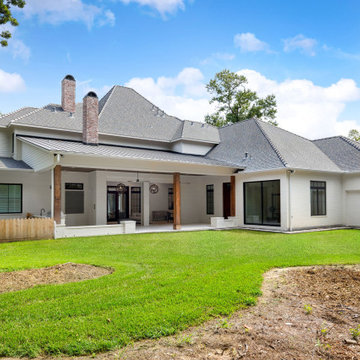
Exemple d'une grande façade de maison blanche en brique à un étage avec un toit à quatre pans, un toit mixte et un toit gris.
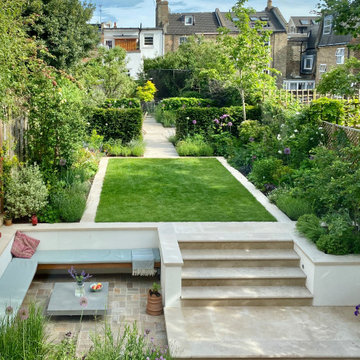
A landscape designer, Jenny Bloom Landscape, designed the big rear garden in different spaces and very well integrated with the architecture.
Aménagement d'un grand jardin à la française arrière contemporain au printemps avec une exposition ensoleillée, des pavés en pierre naturelle et une clôture en bois.
Aménagement d'un grand jardin à la française arrière contemporain au printemps avec une exposition ensoleillée, des pavés en pierre naturelle et une clôture en bois.
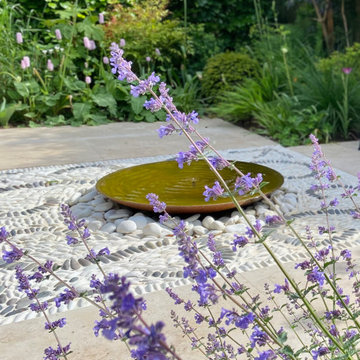
This garden was created to complement the architecture of a stunning kitchen extension to maximise the outside inside relationship. The garden includes planters and seating area with a floating bench built into the steps leading up to the lawned garden. Beyond this lays a private courtyard garden for alfresco dining with a corten steel water feature and pebble mosaic, designed by the client. Beyond the courtyard garden is a small wildflower meadow. The planting is textured and diverse - and a haven for pollinators. The whole garden is linked to the house by using the same limestone outside and inside.

Cette photo montre une grande cuisine américaine moderne en bois clair avec un évier encastré, un placard à porte plane, un plan de travail en quartz modifié, une crédence verte, une crédence en carreau de verre, un électroménager en acier inoxydable, parquet clair, îlot et un plan de travail blanc.

Idées déco pour une grande façade de maison blanche classique en briques peintes à un étage avec un toit à deux pans, un toit en métal et un toit gris.

AFTER: Georgia Front Porch designed and built a full front porch that complemented the new siding and landscaping. This farmhouse-inspired design features a 41 ft. long composite floor, 4x4 timber posts, tongue and groove ceiling covered by a black, standing seam metal roof.

Wall Colour | Grasscloth, Claybrook
Ceiling Colour | Sweeney Brown, Claybrook
Accessories | www.iamnomad.co.uk
Réalisation d'une grande chambre parentale bohème avec un sol en bois brun et un sol marron.
Réalisation d'une grande chambre parentale bohème avec un sol en bois brun et un sol marron.

6 m x 5m garden studio with Western Red Cedar cladding installed.
Decorative Venetian plaster feature wall inside which creates a special ambience for this garden bar build.
Cantilever wraparound canopy with side walls to bridge decking which has been installed with composite planks.
Image courtesy of Immer.photo
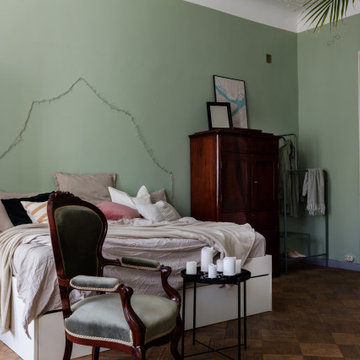
Cette photo montre une grande chambre parentale éclectique avec un mur vert, un sol en bois brun et un sol marron.

Custom built kitchen.
Kitchen cabinets and kitchen island with custom cuts and finishes. Barrack green on the cabinets while the infinity white leathered quartzite counter top sits on top with the same custom cut.
7FT Kitchen island with built in shelves. Storage, hidden compartments and accessible outlets were built in as well.
Back splash Anthology Mystic Glass: Tradewind Mix
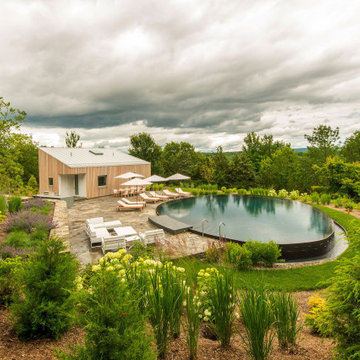
Looking down on the curved swimming pool & pool house.
The pool area is embedded into the sloped and located away from the main house creating an isolated experience tucked into a beautiful landscape.
The pool house contains a kitchenette, bathroom, & ensuite apartment with a separate entrance.
The swimming pool has an asymmetrical, curved form with an infinity edge forming nearly its entire rim.

Réalisation d'une grande façade de maison rouge design en brique à deux étages et plus avec un toit à deux pans, un toit en shingle et un toit marron.

Balinese style water garden including a pond less waterfall and 18’ stream, crossed by a custom made wooden bridge and stone mosaic pathway. 12’ x 16’ Pergola custom built to enjoy the sound of the running water.
Idées déco de grandes maisons vertes
6



















