Idées déco de grandes maisons vertes

Réalisation d'une grande terrasse au premier étage chalet avec une cour, une extension de toiture et un garde-corps en métal.

Réalisation d'un grand jardin arrière tradition avec une exposition partiellement ombragée, des pavés en pierre naturelle et un mur de soutènement.

General Fireplace dimensions: 17'-4"H x 10'-6"W x 4'D
Fireplace material: Tennessee Field Stone cut to an ashlar pattern with Granite Hearth and Mantel
Kitchen dimensions: 5'4" in-between the columns, then around 12.75' along the back
Structure paint color is Pittsburgh Paints Sun Proof Exterior "Monterrey Grey"
Roof material: Standing seam copper
Terrace material: Full color Pennsylvania Bluestone veneer on a concrete slab

These new homeowners fell in love with this home's location and size, but weren't thrilled about it's dated exterior. They approached us with the idea of turning this 1980's contemporary home into a Modern Farmhouse aesthetic, complete with white board and batten siding, a new front porch addition, a new roof deck addition, as well as enlarging the current garage. New windows throughout, new metal roofing, exposed rafter tails and new siding throughout completed the exterior renovation.

photography by Jennifer Hughes
Cette image montre une grande cuisine américaine rustique avec un évier de ferme, des portes de placard blanches, un plan de travail en quartz modifié, une crédence blanche, une crédence en carrelage métro, un électroménager en acier inoxydable, parquet foncé, îlot, un sol marron, un plan de travail blanc et un placard à porte shaker.
Cette image montre une grande cuisine américaine rustique avec un évier de ferme, des portes de placard blanches, un plan de travail en quartz modifié, une crédence blanche, une crédence en carrelage métro, un électroménager en acier inoxydable, parquet foncé, îlot, un sol marron, un plan de travail blanc et un placard à porte shaker.

Idées déco pour une grande cuisine linéaire campagne avec un évier de ferme, plan de travail en marbre, une crédence grise, une crédence en carrelage métro, parquet clair, aucun îlot, des portes de placard bleues, un électroménager en acier inoxydable et un placard à porte shaker.

The distinct spaces can be seen from this overhead view. The dining area is separated from the social space by three large containers on one side and from the fire pit by a low profile planting bed on the other side. A small grill with counter is conveniently located near the three season room. Landscape design by John Algozzini. Photo courtesy of Mike Crews Photography.
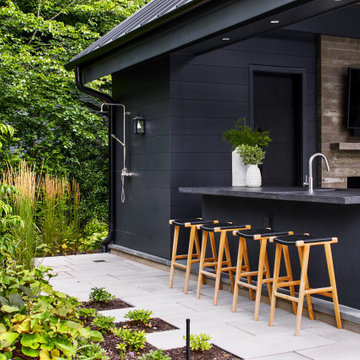
Réalisation d'un grand Abris de piscine et pool houses arrière rectangle avec des pavés en béton.
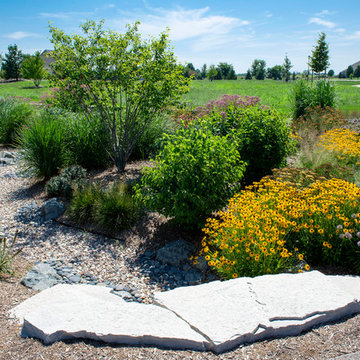
A dry creek bed snakes through the planted area and is functional - taking rainwater from the front yard and funneling it under the driveway.
Renn Kuhnen Photography

Cette image montre une grande cuisine bicolore vintage en U et bois brun avec un évier encastré, un placard à porte plane, une crédence bleue, un électroménager en acier inoxydable, îlot, un sol gris, un plan de travail en quartz, une crédence en carreau de verre, carreaux de ciment au sol et fenêtre au-dessus de l'évier.
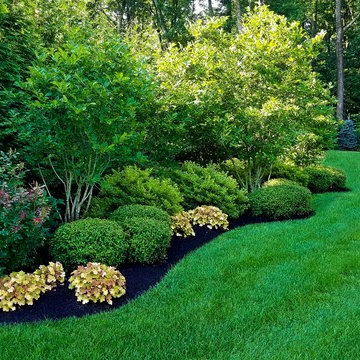
Neave Group Outdoor Solutions
Cette image montre un grand jardin arrière traditionnel avec une exposition ensoleillée et du gravier.
Cette image montre un grand jardin arrière traditionnel avec une exposition ensoleillée et du gravier.

Front elevation of house.
2014 Glenda Cherry Photography
Réalisation d'une grande façade de maison beige tradition en brique à deux étages et plus avec un toit à quatre pans.
Réalisation d'une grande façade de maison beige tradition en brique à deux étages et plus avec un toit à quatre pans.

This kitchen had the old laundry room in the corner and there was no pantry. We converted the old laundry into a pantry/laundry combination. The hand carved travertine farm sink is the focal point of this beautiful new kitchen.
Notice the clean backsplash with no electrical outlets. All of the electrical outlets, switches and lights are under the cabinets leaving the uninterrupted backslash. The rope lighting on top of the cabinets adds a nice ambiance or night light.
Photography: Buxton Photography
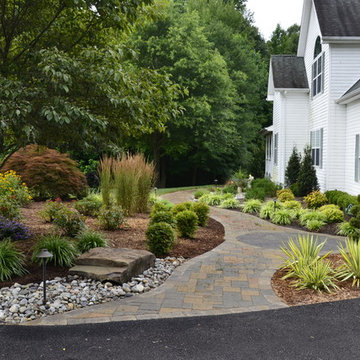
New walkway using Belgard Urbana pavers with a Dublin Rectangle border. The inlay was made using Mega Arbel. The photo is by CMWheelock Photography.
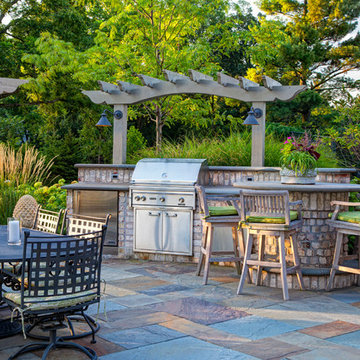
An outdoor kitchen adjacent to the family dining area offers well-lighted space for food preparation, with bar height seating, a stainless steel grill, refrigerator and a bluestone footrest.

Cette image montre une grande salle de bain principale et grise et blanche minimaliste avec un placard à porte shaker, des portes de placard grises, une baignoire indépendante, un espace douche bain, WC à poser, un carrelage gris, des carreaux en allumettes, un mur blanc, un sol en carrelage de céramique, un lavabo encastré, un plan de toilette en granite, un sol gris, une cabine de douche à porte battante, un plan de toilette blanc, un banc de douche, meuble double vasque, meuble-lavabo sur pied et un plafond voûté.

Inspiration pour une grande salle de bain principale minimaliste avec un placard à porte plane, des portes de placard blanches, une baignoire indépendante, une douche d'angle, WC à poser, un carrelage gris, du carrelage en marbre, un mur gris, un sol en carrelage de céramique, un plan de toilette en quartz, un sol gris, une cabine de douche à porte coulissante, un plan de toilette blanc, un banc de douche et meuble double vasque.

Exemple d'une grande salle d'eau tendance avec un placard à porte plane, des portes de placard blanches, une douche ouverte, WC suspendus, un carrelage blanc, des carreaux de céramique, un mur blanc, un sol en carrelage de porcelaine, un lavabo intégré, un sol gris, aucune cabine, un plan de toilette jaune, une niche et meuble-lavabo suspendu.
Idées déco de grandes maisons vertes
2




















