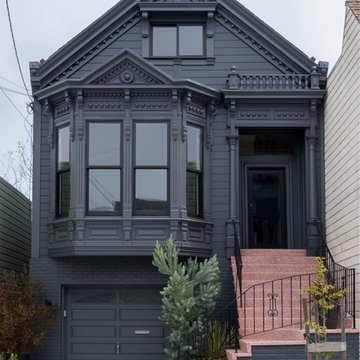Idées déco de grandes maisons victoriennes

Salle à manger avec table mise
Inspiration pour une grande salle à manger victorienne fermée avec un mur bleu, un sol en bois brun, une cheminée standard, un sol marron et poutres apparentes.
Inspiration pour une grande salle à manger victorienne fermée avec un mur bleu, un sol en bois brun, une cheminée standard, un sol marron et poutres apparentes.
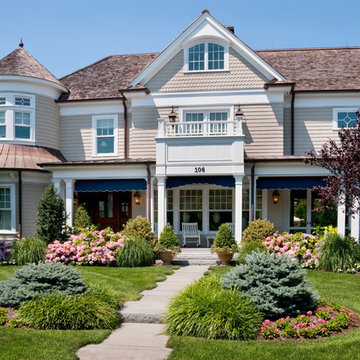
Fred Forbes Photogroupe
Aménagement d'un grand jardin avant victorien avec des pavés en béton et un massif de fleurs.
Aménagement d'un grand jardin avant victorien avec des pavés en béton et un massif de fleurs.

Angle Eye Photography
Inspiration pour une grande salle de bain principale victorienne avec un lavabo encastré, un placard avec porte à panneau surélevé, des portes de placard blanches, un carrelage blanc, un carrelage de pierre, un mur gris, un sol en marbre, un sol gris, une douche d'angle, une cabine de douche à porte battante et un plan de toilette noir.
Inspiration pour une grande salle de bain principale victorienne avec un lavabo encastré, un placard avec porte à panneau surélevé, des portes de placard blanches, un carrelage blanc, un carrelage de pierre, un mur gris, un sol en marbre, un sol gris, une douche d'angle, une cabine de douche à porte battante et un plan de toilette noir.

Idées déco pour un grand salon victorien ouvert avec une salle de réception, un mur vert, parquet foncé, une cheminée standard, un manteau de cheminée en pierre, un sol vert et du papier peint.

Lethbridge London Ltd were asked by Ben Pentreath to help restore and transform this historic and rather fun first floor sitting room study. The room was taken back to a shell so that the fine details could be rediscovered and enhanced. The house sits in one of Thomas Cubitts Bloomsbury Squares. It has been lovingly restored by the current owners, saving the house from the fate of many similar properties in the square, which have sadly had the historic interiors torn out, ironically, in the name of education!!
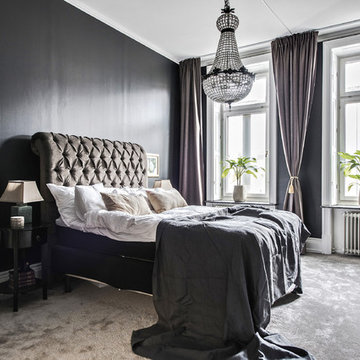
Bjurfors.se/SE360
Idée de décoration pour une grande chambre victorienne avec un mur noir, aucune cheminée et un sol gris.
Idée de décoration pour une grande chambre victorienne avec un mur noir, aucune cheminée et un sol gris.
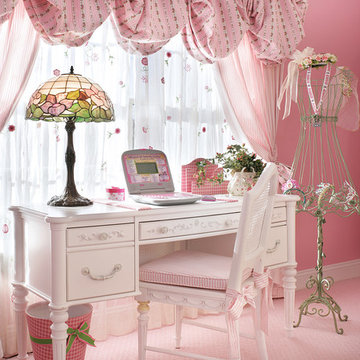
The light, airy sheers with delicate floral embroidery afford privacy on the lower portion of the window; a soft balloon valance with gentle folds in the main fabric pattern help to conceal window darkening shades. The valance arches echo the rhythm of the arched window. A curtain in pink ticking is tied back with a bow that matches the valance; all of these fabrics are taken from the bed. This multi-faceted window treatment dresses this important focal point without interfering with the beauty of the striking window arch, which allows the outdoors to come in and maximizes ambient daylight in the room.
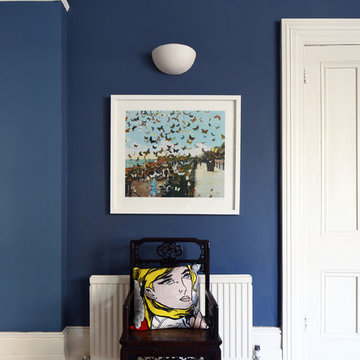
Emma Wood
Aménagement d'un grand salon victorien fermé avec une salle de réception, un mur bleu et moquette.
Aménagement d'un grand salon victorien fermé avec une salle de réception, un mur bleu et moquette.
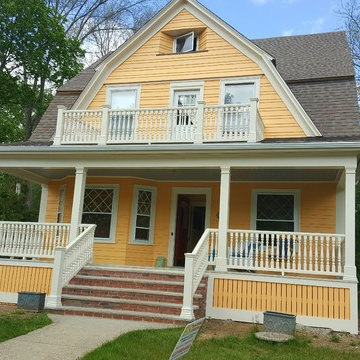
Idées déco pour une grande façade de maison jaune victorienne en bois à deux étages et plus avec un toit de Gambrel.
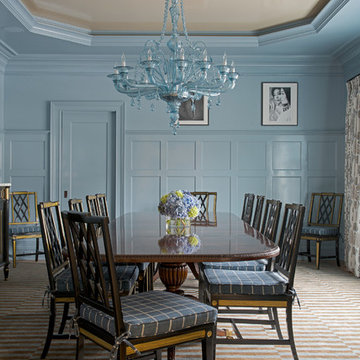
Idée de décoration pour une grande salle à manger victorienne fermée avec un mur bleu, parquet clair, aucune cheminée et éclairage.
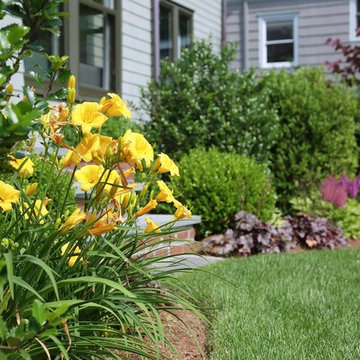
Total Queen Anne remodel with brand new garden in every way. Keeping a modern cottage feel with lots of rooms for children to play on an expansive lawn
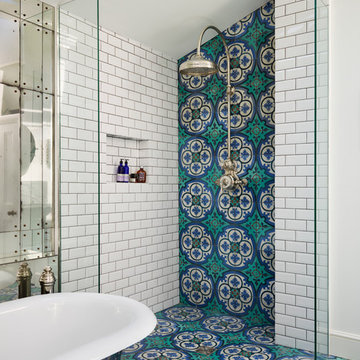
Classically elegant, light-reflecting pieces and tiles in bold Mediterranean hues create a truly unique scheme. Set in south-west London this stunning 5 bedroom Victorian terrace features a Mediterranean-inspired family bathroom creating a relaxing, calming haven in which the family can completely relax and was published in the October 2015 issue of Homes & Gardens, Dream Bathrooms.
When the property was purchased 5 years ago, the owners wanted to redesign the master ensuite and create more space so that all the family members could use. The owners were able to double the size of the room and created sufficient space to include a walk-in shower that features Drummond’s elegant Dalby Shower with curved pipe and a 300mm rose in Nickel finish
“We chose these classic-style fittings from Drummonds because they are so glamorous. They are luxurious, beautiful made and built to last” says the owner. The striking Tay bath tub with its gleaming polished finish and a plunger waste is set against a wall paneled in antique mirror from Rupert Bevan Furniture & Interiors, all of which helps to reflect the light that streams in through the windows in the roof making the room feel even bigger.
The double Crake basin with its chunky storage shelf and the beautiful Atlantic Grey marble comes in complete contrast with the beautiful Mediterranean floor tiles in sea blues and greens from Rustico Tile & Stone. The Brora high level WC suite along with the wall mounted towel rail and the bathroom accessories add even more unique touches to the bathroom.
Photography by Darren Chung
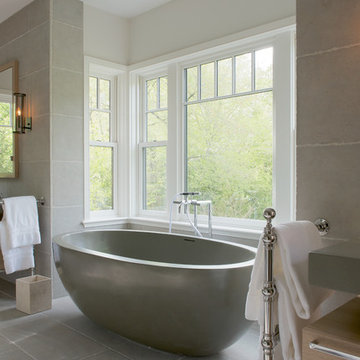
Jane Beiles
Cette photo montre une grande salle de bain principale victorienne en bois clair avec un placard à porte plane, une baignoire indépendante, un carrelage gris, des carreaux de béton, un mur blanc, un lavabo encastré et un plan de toilette gris.
Cette photo montre une grande salle de bain principale victorienne en bois clair avec un placard à porte plane, une baignoire indépendante, un carrelage gris, des carreaux de béton, un mur blanc, un lavabo encastré et un plan de toilette gris.
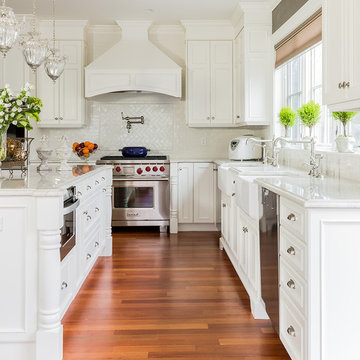
Michael J. Lee Photography
Réalisation d'une grande cuisine victorienne avec un évier de ferme, des portes de placard blanches, un plan de travail en quartz, une crédence blanche, un électroménager en acier inoxydable, un sol en bois brun, îlot et un placard avec porte à panneau encastré.
Réalisation d'une grande cuisine victorienne avec un évier de ferme, des portes de placard blanches, un plan de travail en quartz, une crédence blanche, un électroménager en acier inoxydable, un sol en bois brun, îlot et un placard avec porte à panneau encastré.
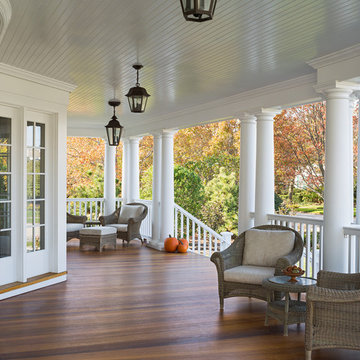
Covered Front Porch
Sam Oberter Photography
Cette image montre un grand porche d'entrée de maison avant victorien avec une terrasse en bois et une extension de toiture.
Cette image montre un grand porche d'entrée de maison avant victorien avec une terrasse en bois et une extension de toiture.
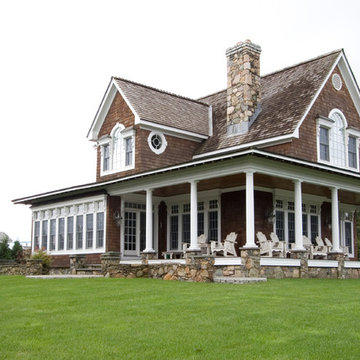
Brad Smith Photography
Aménagement d'une grande façade de maison marron victorienne en bois à un étage avec un toit à deux pans et un toit en shingle.
Aménagement d'une grande façade de maison marron victorienne en bois à un étage avec un toit à deux pans et un toit en shingle.
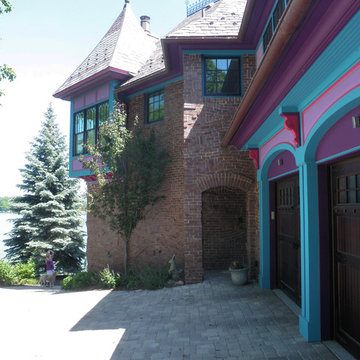
RLA Architects
Idées déco pour une grande façade de maison multicolore victorienne à deux étages et plus avec un revêtement mixte et un toit à deux pans.
Idées déco pour une grande façade de maison multicolore victorienne à deux étages et plus avec un revêtement mixte et un toit à deux pans.
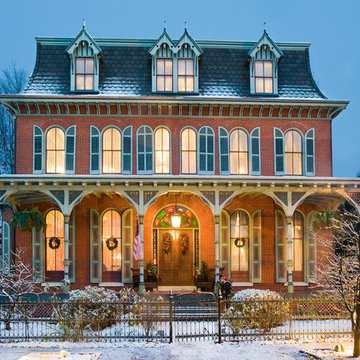
Jay Greene Photography
Aménagement d'une grande façade de maison victorienne en brique à deux étages et plus.
Aménagement d'une grande façade de maison victorienne en brique à deux étages et plus.

Laura Moss
Aménagement d'une grande salle de bain principale victorienne avec une baignoire indépendante, un mur marron, un placard sans porte, des portes de placard blanches, un carrelage blanc, un sol en marbre et un sol blanc.
Aménagement d'une grande salle de bain principale victorienne avec une baignoire indépendante, un mur marron, un placard sans porte, des portes de placard blanches, un carrelage blanc, un sol en marbre et un sol blanc.
Idées déco de grandes maisons victoriennes
1



















