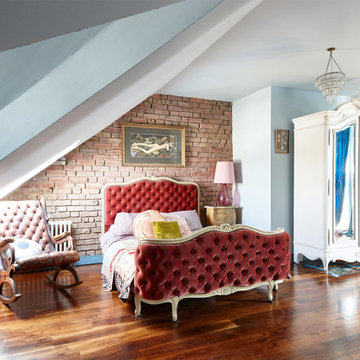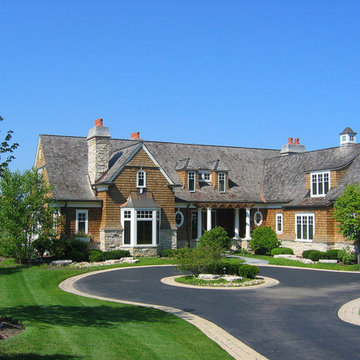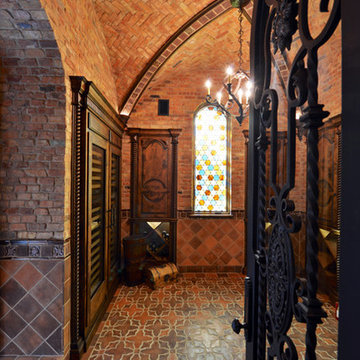Idées déco de grandes maisons victoriennes
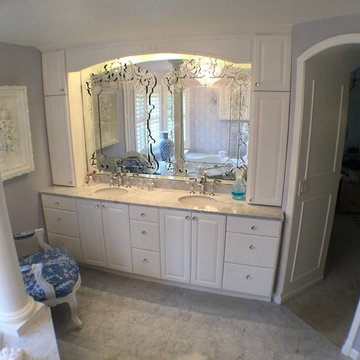
Inspiration pour une grande salle de bain principale victorienne avec des portes de placard blanches, un mur violet, un sol en marbre, un plan de toilette en marbre, un placard avec porte à panneau encastré, un bain bouillonnant, une douche ouverte, un carrelage gris, des carreaux de porcelaine et un lavabo encastré.

Stunning panelled staircase and hallway in a fully renovated Lodge House in the Strawberry Hill Gothic Style. c1883 Warfleet Creek, Dartmouth, South Devon. Colin Cadle Photography, Photo Styling by Jan
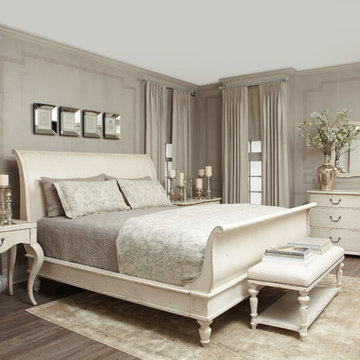
Bedrooms that are warm and inviting. Classic styles and quality construction that will last. Bernhardt and Universal Products, Dwelling Philadelphia
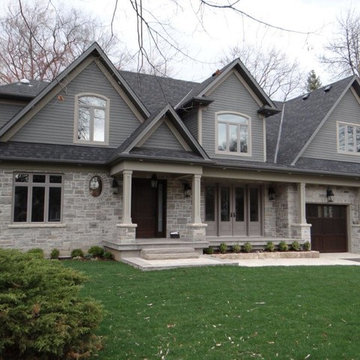
Idée de décoration pour une grande façade de maison grise victorienne à un étage avec un revêtement mixte.
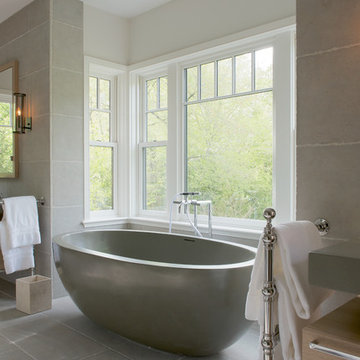
Jane Beiles
Cette photo montre une grande salle de bain principale victorienne en bois clair avec un placard à porte plane, une baignoire indépendante, un carrelage gris, des carreaux de béton, un mur blanc, un lavabo encastré et un plan de toilette gris.
Cette photo montre une grande salle de bain principale victorienne en bois clair avec un placard à porte plane, une baignoire indépendante, un carrelage gris, des carreaux de béton, un mur blanc, un lavabo encastré et un plan de toilette gris.
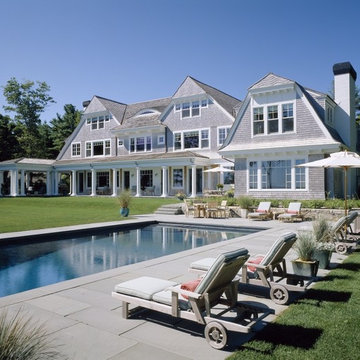
Marion, MA
Photography by Brian Vanden Brink
Inspiration pour une grande piscine arrière victorienne rectangle.
Inspiration pour une grande piscine arrière victorienne rectangle.
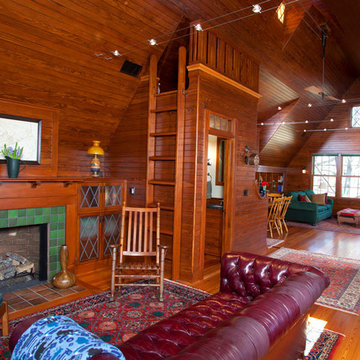
Photo by Randy O'Rourke
www.rorphotos.com
Exemple d'un grand salon victorien avec un manteau de cheminée en carrelage, un sol en bois brun et une cheminée standard.
Exemple d'un grand salon victorien avec un manteau de cheminée en carrelage, un sol en bois brun et une cheminée standard.
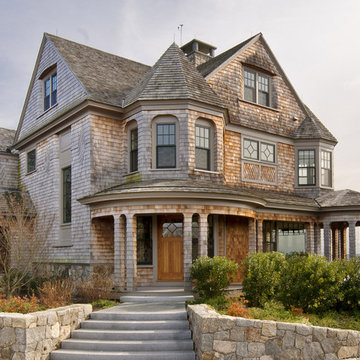
Perched atop a bluff overlooking the Atlantic Ocean, this new residence adds a modern twist to the classic Shingle Style. The house is anchored to the land by stone retaining walls made entirely of granite taken from the site during construction. Clad almost entirely in cedar shingles, the house will weather to a classic grey.
Photo Credit: Blind Dog Studio
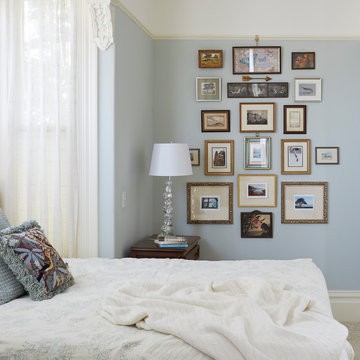
Mike Kaskel
Cette image montre une grande chambre victorienne avec un mur bleu et un sol beige.
Cette image montre une grande chambre victorienne avec un mur bleu et un sol beige.

Aménagement d'une grande cuisine américaine victorienne en U avec un évier de ferme, un placard avec porte à panneau encastré, des portes de placard beiges, un plan de travail en granite, une crédence multicolore, fenêtre, un électroménager en acier inoxydable, sol en stratifié, un sol multicolore et plan de travail noir.
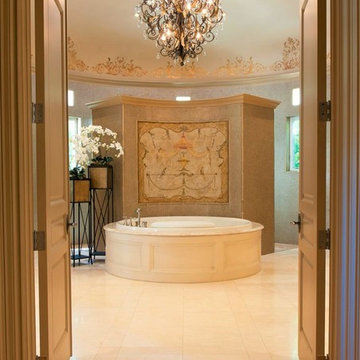
Idée de décoration pour une grande salle de bain principale victorienne avec un placard avec porte à panneau surélevé, des portes de placard blanches, un bain bouillonnant, un mur beige, un sol en marbre, un plan de toilette en granite, un sol beige et un lavabo posé.
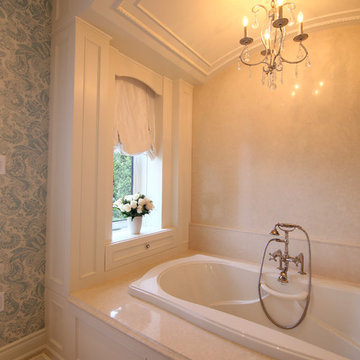
Cette image montre une grande salle de bain principale victorienne avec une baignoire posée, WC séparés, un carrelage beige, un mur multicolore, un sol en carrelage de céramique et un plan vasque.
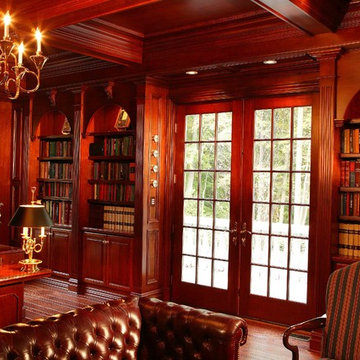
The commission consisted of the design of a new English Manor House on a secluded 24 acre plot of
land. The property included water features, rolling grass areas at the front and a steep section of woods
at the rear. The project required the procurement of permits from the New Jersey Department of
Environmental Conservation and a variance from the Mendham Zoning Board of Appeals.
The stately Colonial Manor is entirely clad in Pennsylvania stone, has slate roofs, copper gutters and
leaders, and lavish interior finishes. It comprises six Bedroom Suites, each with its own Bathroom, plus
an apartment over the garages, and eight garage bays. The house was designed with energy efficiency
in mind, and incorporates the highest R-value insulation throughout, low-E, argon-filled insulating
windows and patio doors, a geothermal HVAC system, and energy-efficient appliances.
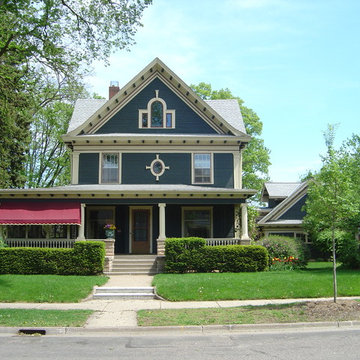
As seen the alley accessible garage appears to have been associated with the original all along. The character, shaping and color scheme all match the existing home
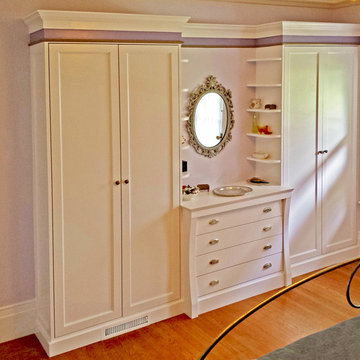
This multi-functional Built-in closet integrates this 1906 Victorian Homes charm with practicality and beauty. The Built-in dresser and shelving vanity area creates a elegant flow to the piece.
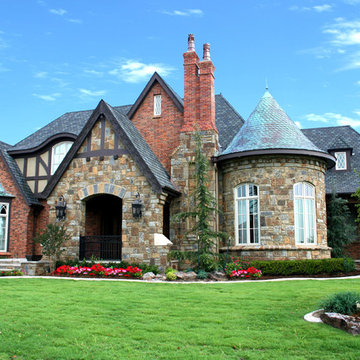
Front Entry Elevation with Terrace, Chimney & Turret
Réalisation d'une grande façade de maison beige victorienne en pierre à un étage.
Réalisation d'une grande façade de maison beige victorienne en pierre à un étage.

DND Speakeasy bar at Vintry & Mercer hotel
Cette photo montre un grand bar de salon avec évier parallèle victorien en bois foncé avec un évier posé, un placard avec porte à panneau encastré, plan de travail en marbre, une crédence noire, une crédence en marbre, un sol en carrelage de porcelaine, un sol marron et plan de travail noir.
Cette photo montre un grand bar de salon avec évier parallèle victorien en bois foncé avec un évier posé, un placard avec porte à panneau encastré, plan de travail en marbre, une crédence noire, une crédence en marbre, un sol en carrelage de porcelaine, un sol marron et plan de travail noir.
Idées déco de grandes maisons victoriennes
7



















