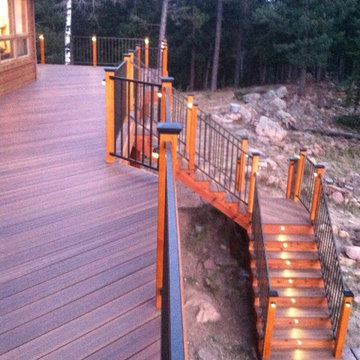Idées déco de grandes maisons violettes

Rear patio
Réalisation d'une grande façade de maison marron chalet à un étage avec un revêtement mixte et un toit à deux pans.
Réalisation d'une grande façade de maison marron chalet à un étage avec un revêtement mixte et un toit à deux pans.
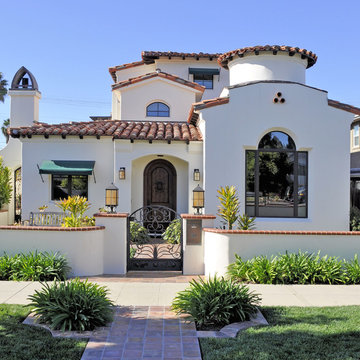
Spanish Mediterranean Styled Custom Home - Oceanside, CA. Exterior, by Axis 3 Architects
www.axis3architects.com
(951) 634-5596
Réalisation d'une grande façade de maison blanche méditerranéenne en stuc à deux étages et plus avec un toit à quatre pans.
Réalisation d'une grande façade de maison blanche méditerranéenne en stuc à deux étages et plus avec un toit à quatre pans.
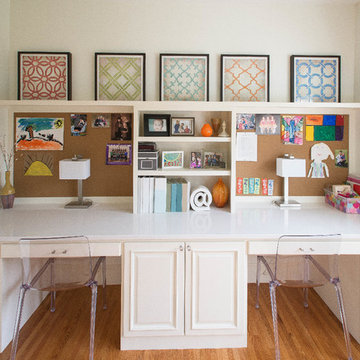
Idée de décoration pour un grand bureau tradition avec un mur blanc, parquet clair et un bureau intégré.
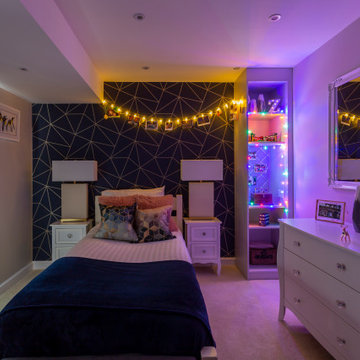
A fun update for a teenage bedroom with integrated wardrobes and desk area, navy and gold accented geometric wallpaper, and feature lights.
Aménagement d'une grande chambre avec moquette moderne avec un mur gris, un sol beige et du papier peint.
Aménagement d'une grande chambre avec moquette moderne avec un mur gris, un sol beige et du papier peint.

Cette image montre une grande chambre parentale traditionnelle avec un sol en bois brun, une cheminée standard, un manteau de cheminée en bois, un sol marron et un mur gris.

Réalisation d'un grand sous-sol tradition semi-enterré avec un mur beige, moquette, une cheminée ribbon, un manteau de cheminée en pierre et un sol gris.
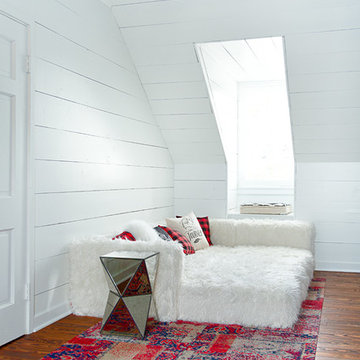
A super simple attic to bedroom conversion for a very special girl! This space went from dusty storage area to a dreamland perfect for any teenager to get ready, read, study, sleep, and even hang out with friends.
New flooring, some closet construction, lots of paint, and some good spatial planning was all this space needed! Hoping to do a bathroom addition in the near future, but for now the paradise is just what this family needed to expand their living space.
Furniture by others.

Mountain Peek is a custom residence located within the Yellowstone Club in Big Sky, Montana. The layout of the home was heavily influenced by the site. Instead of building up vertically the floor plan reaches out horizontally with slight elevations between different spaces. This allowed for beautiful views from every space and also gave us the ability to play with roof heights for each individual space. Natural stone and rustic wood are accented by steal beams and metal work throughout the home.
(photos by Whitney Kamman)
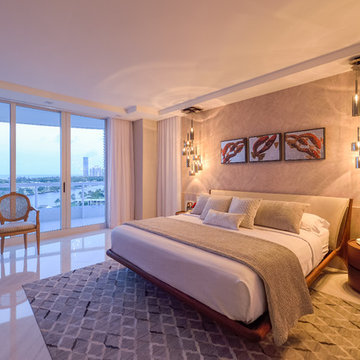
Javier Gil Vieco
Exemple d'une grande chambre parentale tendance avec un mur gris, un sol en marbre et un sol blanc.
Exemple d'une grande chambre parentale tendance avec un mur gris, un sol en marbre et un sol blanc.
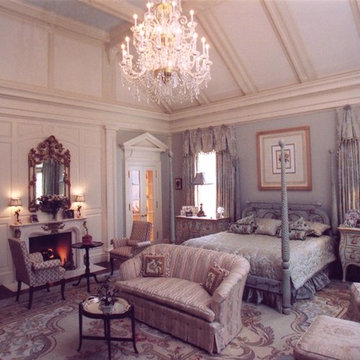
Bedroom (facing Southwest)
“Home Design and Superior Interiors Competition - 'Renovations & Additions' and 'Residences Award' Winners", A.I.A. and ASID Pittsburgh with Pittsburgh Magazine.
Traditional Building Magazine, “New Traditions: Building and Restoring the Period Home”, Volume 12 / Number 3, May / June 1999
Pittsburgh Magazine, “1999 Home Design and Superior Interiors Competition”, March 1999
Pittsburgh Post-Gazette, “Homes and Gardens”, Donald Miller, February 1999

Built by Keystone Custom Builders, Inc.
Cette image montre une grande chambre chalet avec un mur beige, un sol beige et poutres apparentes.
Cette image montre une grande chambre chalet avec un mur beige, un sol beige et poutres apparentes.
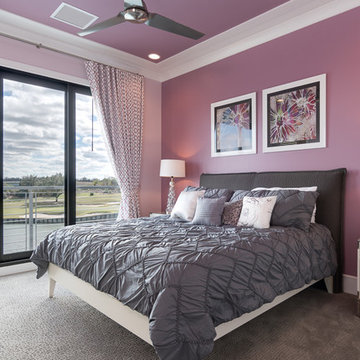
Second floor en-suite bedroom
Réalisation d'une grande chambre tradition avec un mur violet et aucune cheminée.
Réalisation d'une grande chambre tradition avec un mur violet et aucune cheminée.
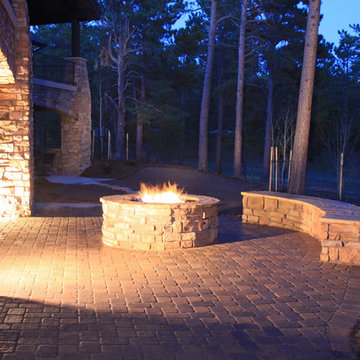
This gas stone fire pit goes perfectly with the matching courtyard seating wall to light up the night and keep everyone warm on the coldest nights
Cette image montre une grande terrasse arrière traditionnelle avec un foyer extérieur et aucune couverture.
Cette image montre une grande terrasse arrière traditionnelle avec un foyer extérieur et aucune couverture.
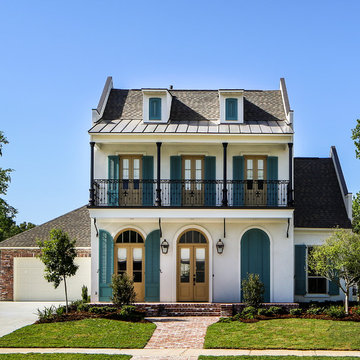
Oivanki Photography
Réalisation d'une grande façade de maison blanche tradition à un étage avec un revêtement mixte.
Réalisation d'une grande façade de maison blanche tradition à un étage avec un revêtement mixte.
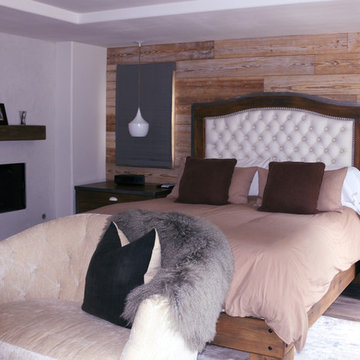
Idées déco pour une grande chambre parentale contemporaine avec un mur marron, parquet foncé, une cheminée standard et un manteau de cheminée en plâtre.
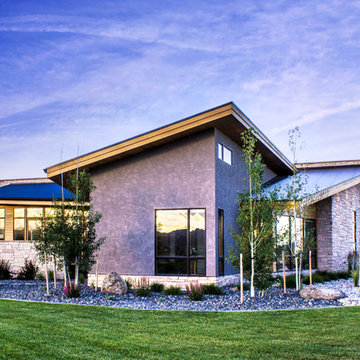
Photography by John Gibbons
Project by Studio H:T principal in charge Brad Tomecek (now with Tomecek Studio Architecture). This contemporary custom home forms itself based on specific view vectors to Long's Peak and the mountains of the front range combined with the influence of a morning and evening court to facilitate exterior living. Roof forms undulate to allow clerestory light into the space, while providing intimate scale for the exterior areas. A long stone wall provides a reference datum that links public and private and inside and outside into a cohesive whole.

Harold Leidner Landscape Architects
Cette image montre une grande terrasse design avec une pergola.
Cette image montre une grande terrasse design avec une pergola.

Three story home in Austin with white stucco and limestone exterior and black metal roof.
Inspiration pour une grande façade de maison blanche minimaliste en stuc à deux étages et plus avec un toit à deux pans, un toit en métal et un toit noir.
Inspiration pour une grande façade de maison blanche minimaliste en stuc à deux étages et plus avec un toit à deux pans, un toit en métal et un toit noir.
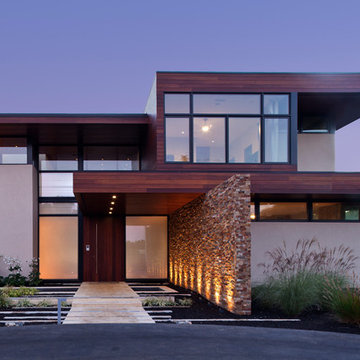
Russell Abraham
Cette photo montre une grande façade de maison beige tendance à un étage avec un revêtement mixte et un toit plat.
Cette photo montre une grande façade de maison beige tendance à un étage avec un revêtement mixte et un toit plat.
Idées déco de grandes maisons violettes
3



















