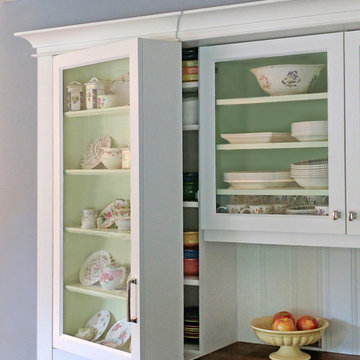Idées déco de grandes salles à manger campagne
Trier par :
Budget
Trier par:Populaires du jour
21 - 40 sur 2 841 photos
1 sur 3
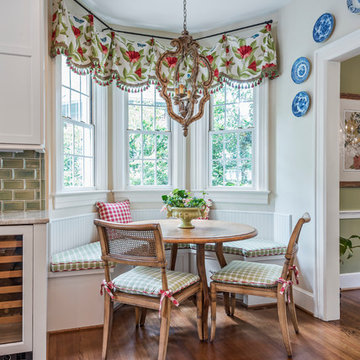
Photography by Jay Sinclair
Cette photo montre une grande salle à manger ouverte sur la cuisine nature avec un mur blanc et un sol en bois brun.
Cette photo montre une grande salle à manger ouverte sur la cuisine nature avec un mur blanc et un sol en bois brun.
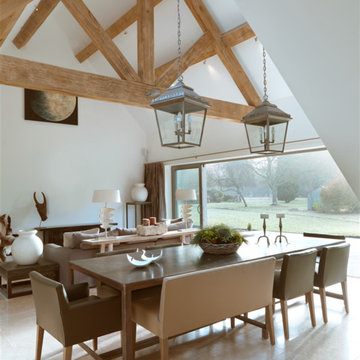
Cette photo montre une grande salle à manger ouverte sur le salon nature avec un mur blanc, un sol en calcaire et éclairage.
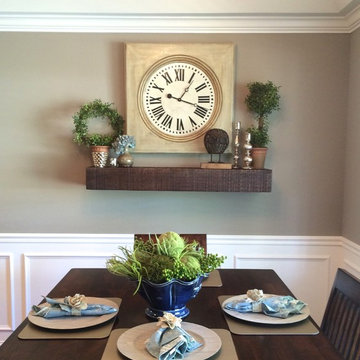
This space not only got a paint job, but a little grouping of wall decor was added to provide a functional, yet, eye appealing focal point for the dining area.
This table scape consists of a wonderful indigo vase, arranged with lime green cattails balls, and berries as a centerpiece, while the plate settings consists of white washed wood chargers, reversible cottage linens, a linen flower napkin holder, accented by a platinum shimmery place mat.
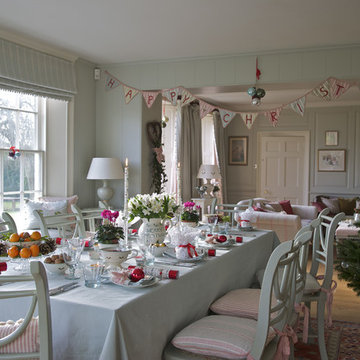
Réalisation d'une grande salle à manger ouverte sur le salon champêtre avec un sol en bois brun, un mur gris et éclairage.
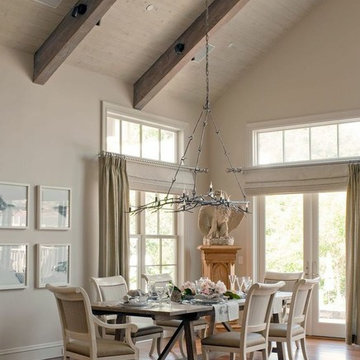
Nantucket Farmhouse (New Construction)
Saratoga CA. Paul Ferrante Custom Chandelier
Exemple d'une grande salle à manger ouverte sur le salon nature avec un mur beige et un sol en bois brun.
Exemple d'une grande salle à manger ouverte sur le salon nature avec un mur beige et un sol en bois brun.
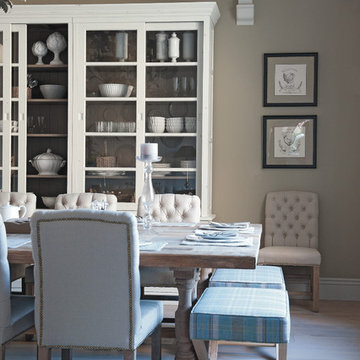
Polly Eltes
Cette photo montre une grande salle à manger nature avec un mur beige et parquet clair.
Cette photo montre une grande salle à manger nature avec un mur beige et parquet clair.
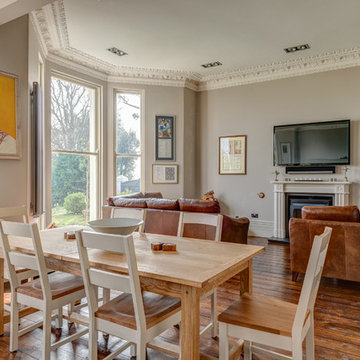
A fabulous dining and chill/our space in a beautifully restored Victorian Villa by the Sea in South Devon. Colin Cadle Photography, Photo Styling Jan Cadle
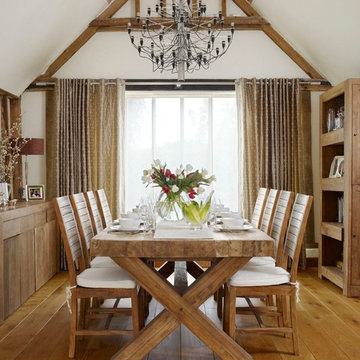
Réalisation d'une grande salle à manger champêtre avec un mur blanc et un sol en bois brun.
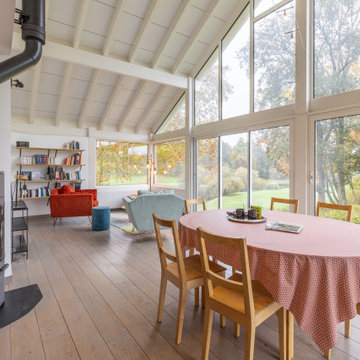
Suite à la construction d’une extension très lumineuse à toit cathédrale, mes clients avaient besoin de revisiter leur cuisine qui avait gagné du terrain.
Afin de mettre en valeur les atouts de cette maison ancienne, à savoir les tomettes, les poutres, les murs en tuffeau ainsi que les poutres, nous avons opté pour une cuisine noire et bois.
La création d’un îlot de rangement avec sa zone repas permet de conserver des lignes très basses et de maximiser les plans de travail. On peut désormais prendre son repas en contemplant la vue sur le jardin et le golf attenant. Des suspensions et spots optimisent les éclairages en fonction des besoins.
L’entrée gagne aussi un module de rangement qui s’intègre parfaitement dans cet espace ouvert.
L’extension, très lumineuse, accentue le contraste avec ses couleurs claires et invite naturellement à la détente.
Crédit photos: Meero
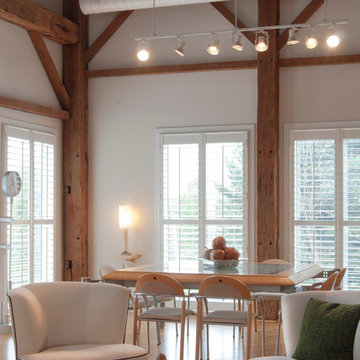
An intimate dining area is endowed with vast proportions thanks to the soaring vaulted ceiling and eight-foot tall windows.
Franklin designed and fabricated the dining room group out of glass and solid light maple. It's modern design and materials compliment the lightness created in contrast to the barn's rough-hewn framework.
Adrienne DeRosa Photography
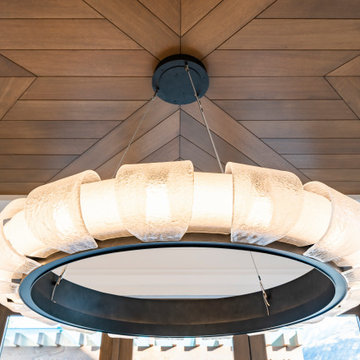
Cette photo montre une grande salle à manger ouverte sur le salon nature avec un mur blanc, parquet clair et un sol beige.
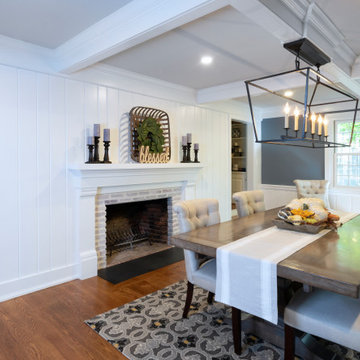
We call this dining room modern-farmhouse-chic! As the focal point of the room, the fireplace was the perfect space for an accent wall. We white-washed the fireplace’s brick and added a white surround and mantle and finished the wall with white shiplap. We also added the same shiplap as wainscoting to the other walls. A special feature of this room is the coffered ceiling. We recessed the chandelier directly into the beam for a clean, seamless look.
This farmhouse style home in West Chester is the epitome of warmth and welcoming. We transformed this house’s original dark interior into a light, bright sanctuary. From installing brand new red oak flooring throughout the first floor to adding horizontal shiplap to the ceiling in the family room, we really enjoyed working with the homeowners on every aspect of each room. A special feature is the coffered ceiling in the dining room. We recessed the chandelier directly into the beams, for a clean, seamless look. We maximized the space in the white and chrome galley kitchen by installing a lot of custom storage. The pops of blue throughout the first floor give these room a modern touch.
Rudloff Custom Builders has won Best of Houzz for Customer Service in 2014, 2015 2016, 2017 and 2019. We also were voted Best of Design in 2016, 2017, 2018, 2019 which only 2% of professionals receive. Rudloff Custom Builders has been featured on Houzz in their Kitchen of the Week, What to Know About Using Reclaimed Wood in the Kitchen as well as included in their Bathroom WorkBook article. We are a full service, certified remodeling company that covers all of the Philadelphia suburban area. This business, like most others, developed from a friendship of young entrepreneurs who wanted to make a difference in their clients’ lives, one household at a time. This relationship between partners is much more than a friendship. Edward and Stephen Rudloff are brothers who have renovated and built custom homes together paying close attention to detail. They are carpenters by trade and understand concept and execution. Rudloff Custom Builders will provide services for you with the highest level of professionalism, quality, detail, punctuality and craftsmanship, every step of the way along our journey together.
Specializing in residential construction allows us to connect with our clients early in the design phase to ensure that every detail is captured as you imagined. One stop shopping is essentially what you will receive with Rudloff Custom Builders from design of your project to the construction of your dreams, executed by on-site project managers and skilled craftsmen. Our concept: envision our client’s ideas and make them a reality. Our mission: CREATING LIFETIME RELATIONSHIPS BUILT ON TRUST AND INTEGRITY.
Photo Credit: Linda McManus Images
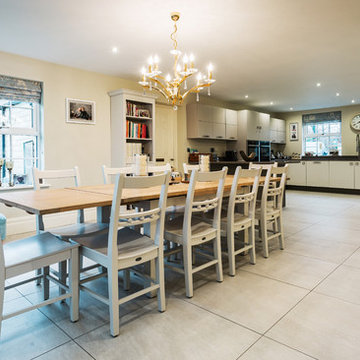
There are some great design ideas in this light-filled multi-functional dining area for which we supplied all the furniture. The sideboard balances and distracts from the TV when not in use, a mixture of spot and chandelier lighting allows the area to turn from a bright breakfast space into an intimate evening dining area, the chandelier also acts as a great focal point and using the turquoise from their art as an accent colour on the neutral background has worked really well for this client. Featuring a mix of Chichester and Suffolk dining ranges from Neptune they’ve created a really welcoming and well-loved space. Beautifully shot by @carolinebridgesphotography.
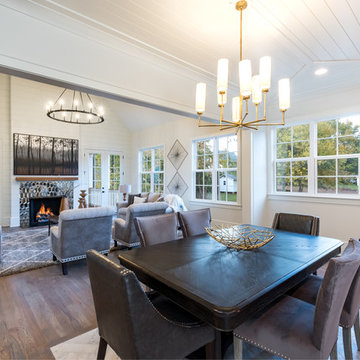
Réalisation d'une grande salle à manger champêtre avec un sol en bois brun et un sol marron.
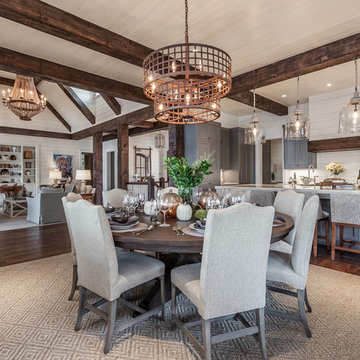
This transitional timber frame home features a wrap-around porch designed to take advantage of its lakeside setting and mountain views. Natural stone, including river rock, granite and Tennessee field stone, is combined with wavy edge siding and a cedar shingle roof to marry the exterior of the home with it surroundings. Casually elegant interiors flow into generous outdoor living spaces that highlight natural materials and create a connection between the indoors and outdoors.
Photography Credit: Rebecca Lehde, Inspiro 8 Studios
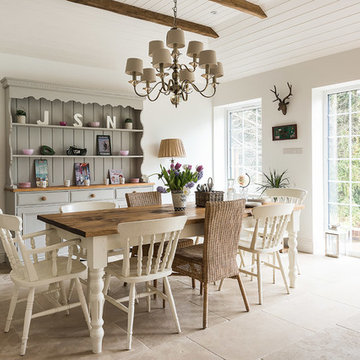
Idées déco pour une grande salle à manger campagne avec un sol en carrelage de céramique.
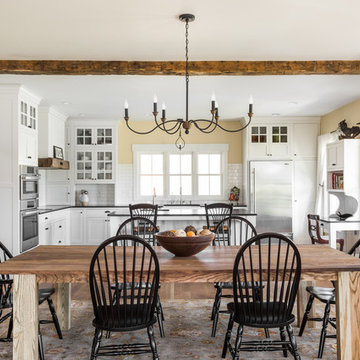
The Home Aesthetic
Exemple d'une grande salle à manger ouverte sur la cuisine nature avec un mur beige et un sol en bois brun.
Exemple d'une grande salle à manger ouverte sur la cuisine nature avec un mur beige et un sol en bois brun.
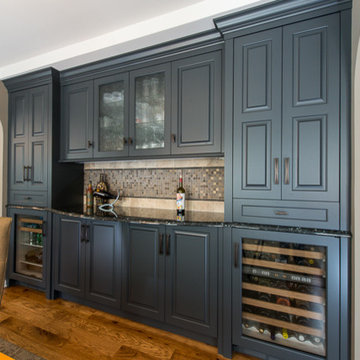
Trademark Wood Products
www.trademarkwood.com
Idée de décoration pour une grande salle à manger ouverte sur la cuisine champêtre avec un mur gris, un sol en bois brun et aucune cheminée.
Idée de décoration pour une grande salle à manger ouverte sur la cuisine champêtre avec un mur gris, un sol en bois brun et aucune cheminée.
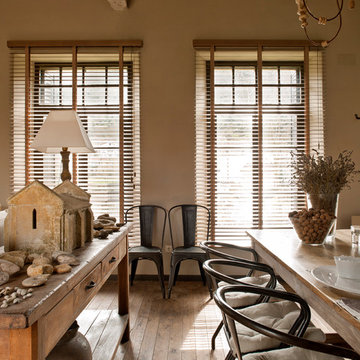
Montse Garriga (Nuevo Estilo)
Idée de décoration pour une grande salle à manger ouverte sur le salon champêtre avec un mur beige, un sol en bois brun et aucune cheminée.
Idée de décoration pour une grande salle à manger ouverte sur le salon champêtre avec un mur beige, un sol en bois brun et aucune cheminée.
Idées déco de grandes salles à manger campagne
2
