Idées déco de grandes salles à manger classiques
Trier par :
Budget
Trier par:Populaires du jour
121 - 140 sur 22 872 photos
1 sur 3
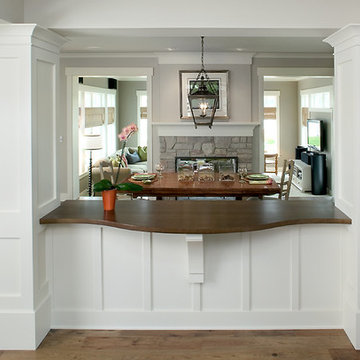
Packed with cottage attributes, Sunset View features an open floor plan without sacrificing intimate spaces. Detailed design elements and updated amenities add both warmth and character to this multi-seasonal, multi-level Shingle-style-inspired home.
Columns, beams, half-walls and built-ins throughout add a sense of Old World craftsmanship. Opening to the kitchen and a double-sided fireplace, the dining room features a lounge area and a curved booth that seats up to eight at a time. When space is needed for a larger crowd, furniture in the sitting area can be traded for an expanded table and more chairs. On the other side of the fireplace, expansive lake views are the highlight of the hearth room, which features drop down steps for even more beautiful vistas.
An unusual stair tower connects the home’s five levels. While spacious, each room was designed for maximum living in minimum space. In the lower level, a guest suite adds additional accommodations for friends or family. On the first level, a home office/study near the main living areas keeps family members close but also allows for privacy.
The second floor features a spacious master suite, a children’s suite and a whimsical playroom area. Two bedrooms open to a shared bath. Vanities on either side can be closed off by a pocket door, which allows for privacy as the child grows. A third bedroom includes a built-in bed and walk-in closet. A second-floor den can be used as a master suite retreat or an upstairs family room.
The rear entrance features abundant closets, a laundry room, home management area, lockers and a full bath. The easily accessible entrance allows people to come in from the lake without making a mess in the rest of the home. Because this three-garage lakefront home has no basement, a recreation room has been added into the attic level, which could also function as an additional guest room.
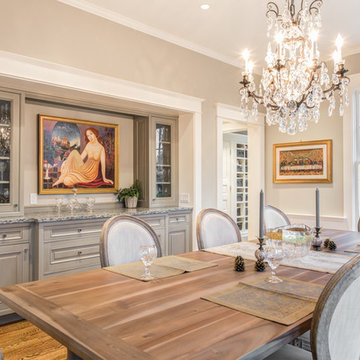
The dining room features a custom WoodMode cabinetry built-in hutch in Vintage Nimbus with a granite counter top which acts as a buffet when the dining room is in full use.
The room is accented in a large Restoration Hardware table, Louis XVI style chairs, and crystal chandelier.

Exemple d'une grande salle à manger chic avec un mur beige, sol en stratifié, poutres apparentes et du papier peint.

Projet livré fin novembre 2022, budget tout compris 100 000 € : un appartement de vieille dame chic avec seulement deux chambres et des prestations datées, à transformer en appartement familial de trois chambres, moderne et dans l'esprit Wabi-sabi : épuré, fonctionnel, minimaliste, avec des matières naturelles, de beaux meubles en bois anciens ou faits à la main et sur mesure dans des essences nobles, et des objets soigneusement sélectionnés eux aussi pour rappeler la nature et l'artisanat mais aussi le chic classique des ambiances méditerranéennes de l'Antiquité qu'affectionnent les nouveaux propriétaires.
La salle de bain a été réduite pour créer une cuisine ouverte sur la pièce de vie, on a donc supprimé la baignoire existante et déplacé les cloisons pour insérer une cuisine minimaliste mais très design et fonctionnelle ; de l'autre côté de la salle de bain une cloison a été repoussée pour gagner la place d'une très grande douche à l'italienne. Enfin, l'ancienne cuisine a été transformée en chambre avec dressing (à la place de l'ancien garde manger), tandis qu'une des chambres a pris des airs de suite parentale, grâce à une grande baignoire d'angle qui appelle à la relaxation.
Côté matières : du noyer pour les placards sur mesure de la cuisine qui se prolongent dans la salle à manger (avec une partie vestibule / manteaux et chaussures, une partie vaisselier, et une partie bibliothèque).
On a conservé et restauré le marbre rose existant dans la grande pièce de réception, ce qui a grandement contribué à guider les autres choix déco ; ailleurs, les moquettes et carrelages datés beiges ou bordeaux ont été enlevés et remplacés par du béton ciré blanc coco milk de chez Mercadier. Dans la salle de bain il est même monté aux murs dans la douche !
Pour réchauffer tout cela : de la laine bouclette, des tapis moelleux ou à l'esprit maison de vanaces, des fibres naturelles, du lin, de la gaze de coton, des tapisseries soixante huitardes chinées, des lampes vintage, et un esprit revendiqué "Mad men" mêlé à des vibrations douces de finca ou de maison grecque dans les Cyclades...

Dinner is served in this spectacular dining room where birthday and holiday dinners will be surrounded by love, togetherness and glamour. Custom chairs with luscious fabrics partnered with a weathered reclaimed wood table, flanked by a beautiful and tall black antique server where comfort will be paramount.
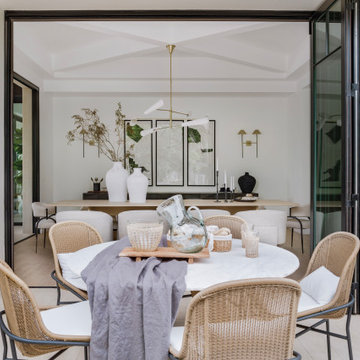
Exemple d'une grande salle à manger chic fermée avec un mur blanc, parquet clair, un sol beige et un plafond en bois.
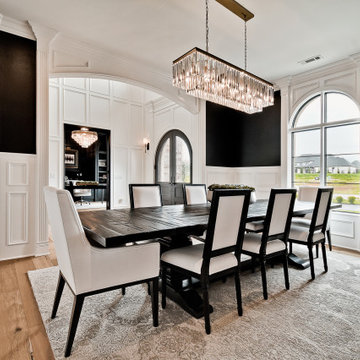
Aménagement d'une grande salle à manger classique fermée avec un mur noir, parquet clair et boiseries.
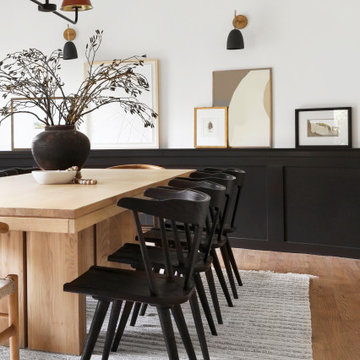
Relaxed modern dining room.
Idée de décoration pour une grande salle à manger tradition.
Idée de décoration pour une grande salle à manger tradition.
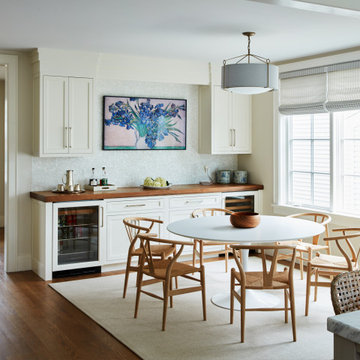
Réalisation d'une grande salle à manger tradition avec un sol en bois brun, un sol marron et un mur blanc.
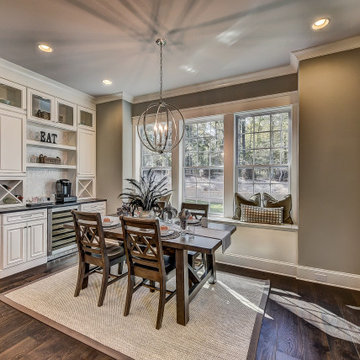
A large morning room in Charlotte with oak floors, built-in cabinetry, and transitional decor.
Idées déco pour une grande salle à manger classique avec une banquette d'angle, un mur beige et un sol en bois brun.
Idées déco pour une grande salle à manger classique avec une banquette d'angle, un mur beige et un sol en bois brun.
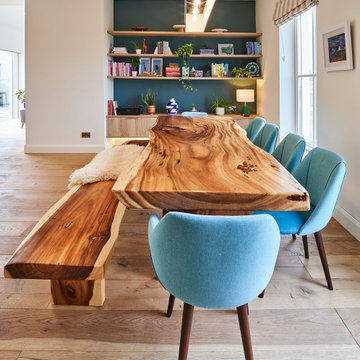
Richard & Caroline's kitchen was one of the biggest spaces we've had the pleasure of working on, yet this vast space has a very homely and welcoming feeling.
Texture has played a huge part in this design, with a mixture of materials all working in harmony and adding interest.
This property could be classed as a modern farmhouse, and the interior reflects this mix of traditional and modern.
It's home to a young family, and we're loving Caroline's playful use of colour and accessories!
As well as the meticulously designed kitchen, we created a modern storage area at the dining end to pull the two spaces together.
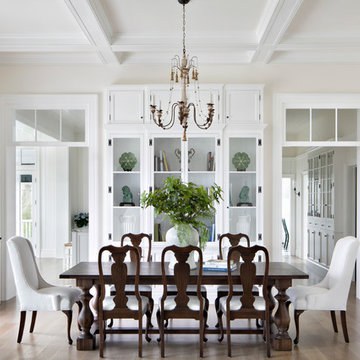
Old Grove estate formal dining room with coffered ceilings, custom build in display cases. Right hallway leads to formal den, built in cabinetry, guest bathroom, and over sized laundry room. Left hallway leads to ktichen, mudroom, screened in porch, and pantry with painted floors.
Design and Architecture: William B. Litchfield
Builder: Nautilus Homes
Photos:
Jessica Glynn
www.jessicaglynn.com
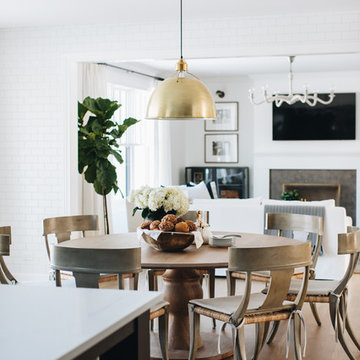
Cette photo montre une grande salle à manger ouverte sur la cuisine chic avec un mur blanc, un sol marron et parquet clair.
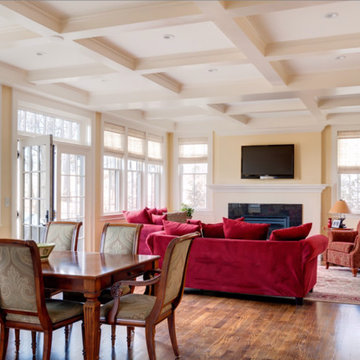
http://106daystreet.com
Cette image montre une grande salle à manger ouverte sur le salon traditionnelle avec un mur jaune et un sol en bois brun.
Cette image montre une grande salle à manger ouverte sur le salon traditionnelle avec un mur jaune et un sol en bois brun.
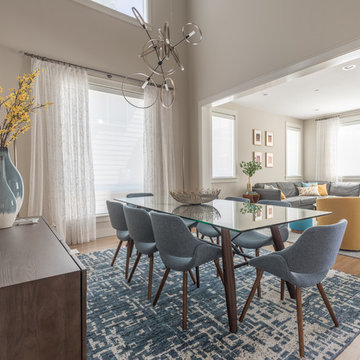
The family was looking for a formal yet relaxing entertainment space. We wanted to take advantage of the two-story ceiling height in the dining area, so we suspended a spectacular chandelier above the dining table. We kept a neutral color palette as the background, while using blues, turquoise, and yellows to create excitement and variety. The living room and dining room while standing out on their own, complement each other and create a perfect adult hangout area.
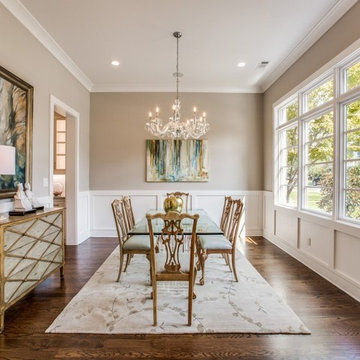
To the other side of the entryway, a large sun-filled formal dining room connects to the kitchen via a butler's pantry.
Réalisation d'une grande salle à manger ouverte sur la cuisine tradition avec un mur gris, parquet foncé, aucune cheminée, un sol marron et éclairage.
Réalisation d'une grande salle à manger ouverte sur la cuisine tradition avec un mur gris, parquet foncé, aucune cheminée, un sol marron et éclairage.

A traditional Victorian interior with a modern twist photographed by Tim Clarke-Payton
Réalisation d'une grande salle à manger ouverte sur le salon tradition avec un mur gris, parquet clair, une cheminée standard, un manteau de cheminée en pierre, un sol jaune et éclairage.
Réalisation d'une grande salle à manger ouverte sur le salon tradition avec un mur gris, parquet clair, une cheminée standard, un manteau de cheminée en pierre, un sol jaune et éclairage.
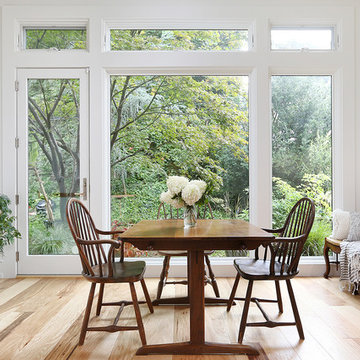
Ronnie Bruce Photography
Inspiration pour une grande salle à manger ouverte sur la cuisine traditionnelle avec un sol en bois brun et un sol marron.
Inspiration pour une grande salle à manger ouverte sur la cuisine traditionnelle avec un sol en bois brun et un sol marron.
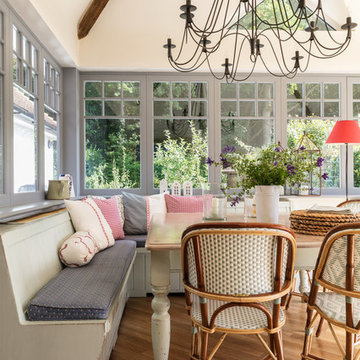
Exemple d'une grande salle à manger ouverte sur la cuisine chic avec un mur beige, un sol en bois brun, un sol marron et éclairage.
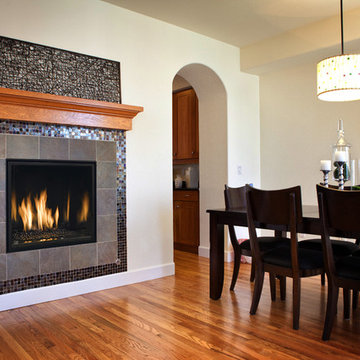
Inspiration pour une grande salle à manger traditionnelle fermée avec un mur beige, un sol en bois brun, une cheminée standard, un manteau de cheminée en carrelage et un sol marron.
Idées déco de grandes salles à manger classiques
7