Idées déco de grandes vérandas
Trier par :
Budget
Trier par:Populaires du jour
41 - 60 sur 5 914 photos
1 sur 2
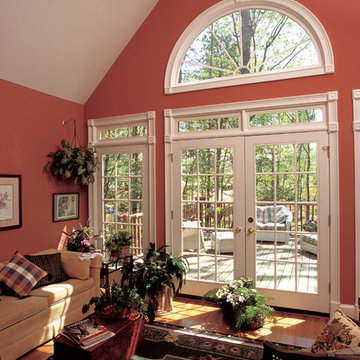
Arched windows, interior and exterior columns, and brick veneer give this four bedroom traditional home instant authority.
An arched clerestory window channels light from the foyer to the great room. Graceful columns punctuate the open interior that connects the foyer, great room, kitchen, and sun room. Special ceiling treatments and skylights add volume throughout the home.
The master suite with fireplace, garden tub, separate shower, and separate vanities, accesses the deck with optional spa. The skylit bonus room makes a great play area for kids and provides easy access to attic storage.

Réalisation d'une grande véranda champêtre avec aucune cheminée, un plafond en verre, un sol en ardoise et un sol multicolore.
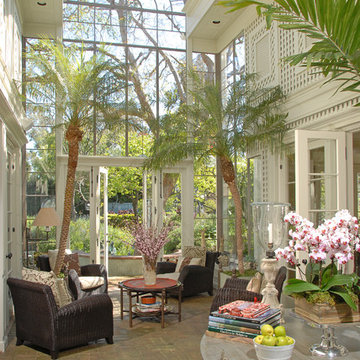
Photos by Todd Young and Michael McCreary.
Cette image montre une grande véranda bohème.
Cette image montre une grande véranda bohème.
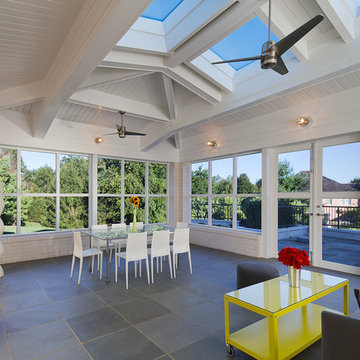
Hoachlander Davis Photography
Cette photo montre une grande véranda tendance avec un puits de lumière, un sol en carrelage de céramique, aucune cheminée et un sol gris.
Cette photo montre une grande véranda tendance avec un puits de lumière, un sol en carrelage de céramique, aucune cheminée et un sol gris.
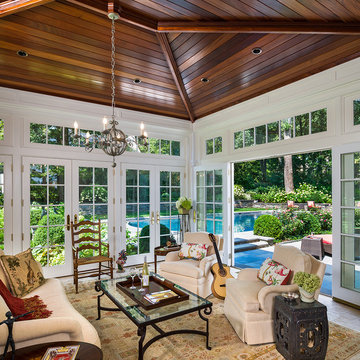
Tom Crane
Réalisation d'une grande véranda tradition avec un plafond standard, un sol en marbre, aucune cheminée et un sol gris.
Réalisation d'une grande véranda tradition avec un plafond standard, un sol en marbre, aucune cheminée et un sol gris.
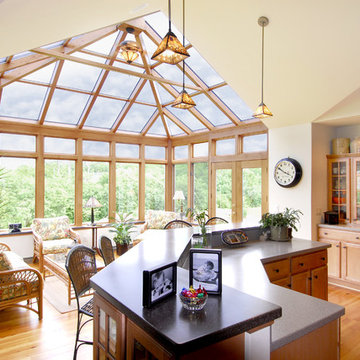
Georgian style, extended from the kitchen for family seating , all glass roof, wood trim, hard wood flooring, double exterior door
Cette image montre une grande véranda design avec parquet clair, aucune cheminée, un plafond en verre et un sol marron.
Cette image montre une grande véranda design avec parquet clair, aucune cheminée, un plafond en verre et un sol marron.

Photo Credit: Thomas McConnell
Inspiration pour une grande véranda minimaliste avec sol en béton ciré, aucune cheminée, un plafond standard et un sol gris.
Inspiration pour une grande véranda minimaliste avec sol en béton ciré, aucune cheminée, un plafond standard et un sol gris.

WINNER: Silver Award – One-of-a-Kind Custom or Spec 4,001 – 5,000 sq ft, Best in American Living Awards, 2019
Affectionately called The Magnolia, a reference to the architect's Southern upbringing, this project was a grass roots exploration of farmhouse architecture. Located in Phoenix, Arizona’s idyllic Arcadia neighborhood, the home gives a nod to the area’s citrus orchard history.
Echoing the past while embracing current millennial design expectations, this just-complete speculative family home hosts four bedrooms, an office, open living with a separate “dirty kitchen”, and the Stone Bar. Positioned in the Northwestern portion of the site, the Stone Bar provides entertainment for the interior and exterior spaces. With retracting sliding glass doors and windows above the bar, the space opens up to provide a multipurpose playspace for kids and adults alike.
Nearly as eyecatching as the Camelback Mountain view is the stunning use of exposed beams, stone, and mill scale steel in this grass roots exploration of farmhouse architecture. White painted siding, white interior walls, and warm wood floors communicate a harmonious embrace in this soothing, family-friendly abode.
Project Details // The Magnolia House
Architecture: Drewett Works
Developer: Marc Development
Builder: Rafterhouse
Interior Design: Rafterhouse
Landscape Design: Refined Gardens
Photographer: ProVisuals Media
Awards
Silver Award – One-of-a-Kind Custom or Spec 4,001 – 5,000 sq ft, Best in American Living Awards, 2019
Featured In
“The Genteel Charm of Modern Farmhouse Architecture Inspired by Architect C.P. Drewett,” by Elise Glickman for Iconic Life, Nov 13, 2019

This couple purchased a second home as a respite from city living. Living primarily in downtown Chicago the couple desired a place to connect with nature. The home is located on 80 acres and is situated far back on a wooded lot with a pond, pool and a detached rec room. The home includes four bedrooms and one bunkroom along with five full baths.
The home was stripped down to the studs, a total gut. Linc modified the exterior and created a modern look by removing the balconies on the exterior, removing the roof overhang, adding vertical siding and painting the structure black. The garage was converted into a detached rec room and a new pool was added complete with outdoor shower, concrete pavers, ipe wood wall and a limestone surround.
Porch Details:
Features Eze Breezy Fold down windows and door, radiant flooring, wood paneling and shiplap ceiling.
-Sconces, Wayfair
-New deck off the porch for dining

This lovely sunroom was painted in a fresh, crisp white by Paper Moon Painting.
Cette image montre une grande véranda marine avec un sol en brique, un puits de lumière et aucune cheminée.
Cette image montre une grande véranda marine avec un sol en brique, un puits de lumière et aucune cheminée.
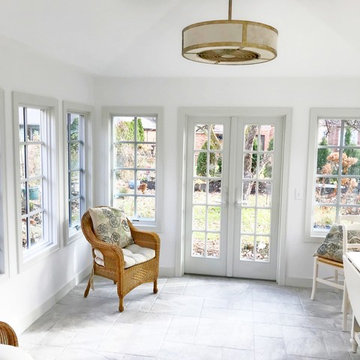
From an unused, storage area to a functional four season room - beautiful transformation!
Idées déco pour une grande véranda classique avec un sol en carrelage de céramique et un sol gris.
Idées déco pour une grande véranda classique avec un sol en carrelage de céramique et un sol gris.

Réalisation d'une grande véranda tradition avec parquet clair, aucune cheminée, un plafond standard et un sol marron.
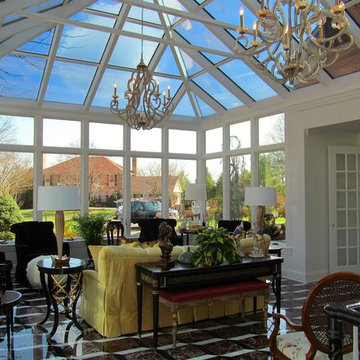
Inspiration pour une grande véranda traditionnelle avec aucune cheminée, un puits de lumière et un sol marron.
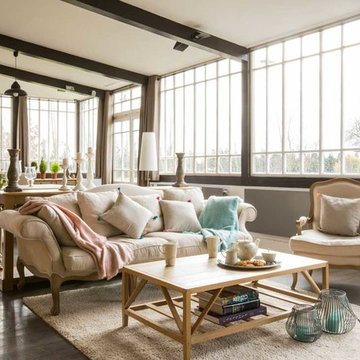
Encadrée par de larges fenêtres, cette extension permet de profiter d’une vue exceptionnelle vers l’extérieur. Mi dedans-mi dehors. Un nouvel espace de vie, généreux, dans un style typiquement normand : briques rouges et poutres couleur bois normand.
Aménagement, décoration et stylisme Cosy Side.
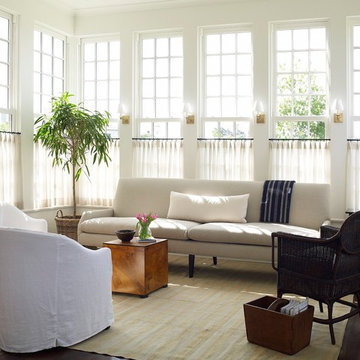
The kitchen opens to a sunroom. Wall to wall windows.
Réalisation d'une grande véranda tradition avec un sol en bois brun, un plafond standard et un sol marron.
Réalisation d'une grande véranda tradition avec un sol en bois brun, un plafond standard et un sol marron.

Cette photo montre une grande véranda chic avec un sol en ardoise, un plafond en verre et un sol gris.
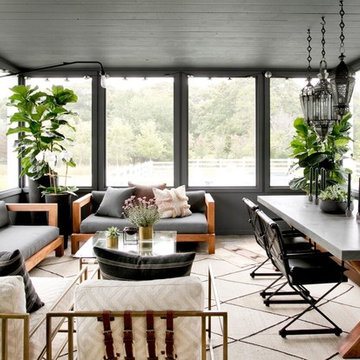
Rikki Snyder
Inspiration pour une grande véranda rustique avec sol en béton ciré, un plafond standard et un sol gris.
Inspiration pour une grande véranda rustique avec sol en béton ciré, un plafond standard et un sol gris.
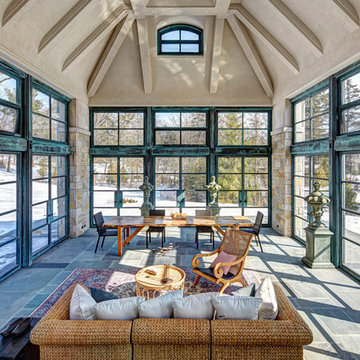
Cette image montre une grande véranda traditionnelle avec un plafond standard, un sol gris et un sol en ardoise.

Cette image montre une grande véranda design avec un plafond standard, un sol gris et sol en béton ciré.
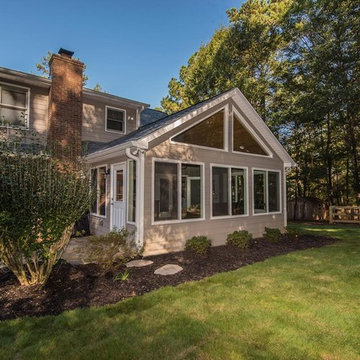
“Our sunroom gives us the feeling of being outside in the woods, while using the space virtually year ‘round. We are so happy that Atlanta Design & Build showed us the value of a sunroom rather than just a porch and to make the space larger than we originally envisioned.” -ADB Client
Idées déco de grandes vérandas
3