Idées déco de grands bars de salon modernes
Trier par :
Budget
Trier par:Populaires du jour
61 - 80 sur 1 062 photos
1 sur 3
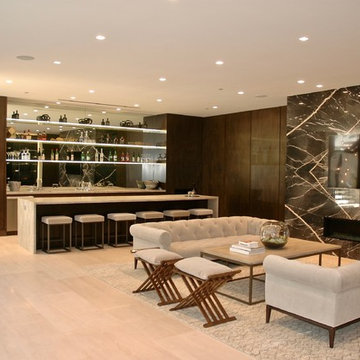
Exemple d'un grand bar de salon moderne en bois foncé avec des tabourets et un placard à porte plane.
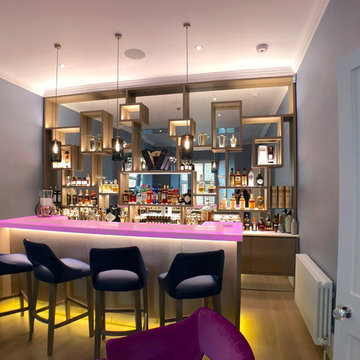
All shelves are made with invisible fixing.
Massive mirror at the back is cut to eliminate any visible joints.
All shelves supplied with led lights to lit up things displayed on shelves
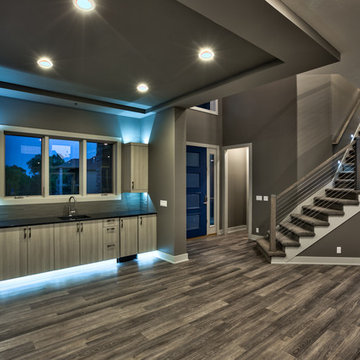
Amoura Productions
Inspiration pour un grand bar de salon avec évier linéaire minimaliste avec un évier encastré, un placard à porte plane, des portes de placard grises, un plan de travail en quartz, une crédence grise, une crédence en carrelage de pierre et un sol en vinyl.
Inspiration pour un grand bar de salon avec évier linéaire minimaliste avec un évier encastré, un placard à porte plane, des portes de placard grises, un plan de travail en quartz, une crédence grise, une crédence en carrelage de pierre et un sol en vinyl.
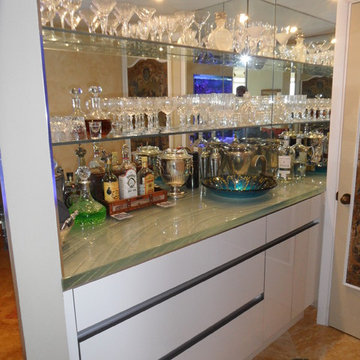
acrylic cabinets with glass countertop.
Idée de décoration pour un grand bar de salon linéaire minimaliste avec un placard à porte plane, des portes de placard blanches et une crédence miroir.
Idée de décoration pour un grand bar de salon linéaire minimaliste avec un placard à porte plane, des portes de placard blanches et une crédence miroir.
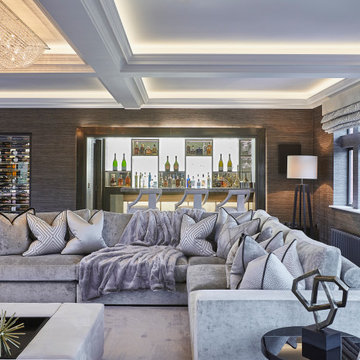
A full renovation of a dated but expansive family home, including bespoke staircase repositioning, entertainment living and bar, updated pool and spa facilities and surroundings and a repositioning and execution of a new sunken dining room to accommodate a formal sitting room.

Hidden bar in living room joins the living space to the dining. Blue paint compliments the grasscloth wallpaper in the dining room.
* I am the stager on this project, not the interior designer*
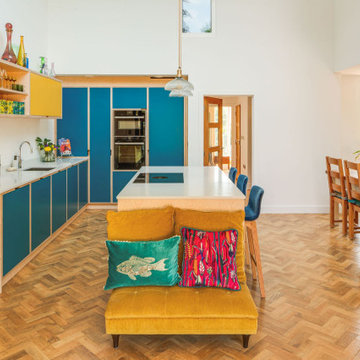
A vibrant and playful L-shaped blue plywood Kitchen with bespoke integrated handles makes this contemporary kitchen a unique space.
Within the central kitchen island sits a Bora hob, making it easier to socialise (or catch up on your favourite TV program) when cooking.
The kitchen’s design is continued with a custom kitchen table bench and cork TV unit.
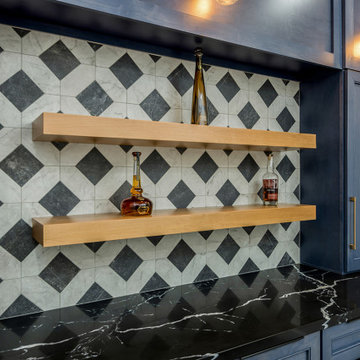
A once used office was turned into Kevin and Jessica’s stylish dry bar. This area was being used as a storage room and they wanted to entertain in style. A connoisseur of beverages, Kevin wanted to spotlight several of his prized bottles as conversation starters.
We started out by doing a desired analysis. They wanted the room to feel comfortable and less formal. A place that they could walk into and feel relaxed.
The cabinets chosen were a shaker style and the color called Denim. Truly a relaxed and comfortable atmosphere. The custom header at the top completes the install by allowing our craftsman to highlight the beauty of the wood. We installed two natural stained shelves to compliment the blue and the brass finished sconce lighting.
The exposed bulbed fixtures elevates the pub experience. The backsplash is called Cassettone from the Tile Shop, which pairs nicely with the Montenegro Quartz Countertop from Arizona Tile.
As a team, we enjoyed working with Kevin & Jessica from the beginning to completing the project. We are happy that they are highly pleased with the outcome.
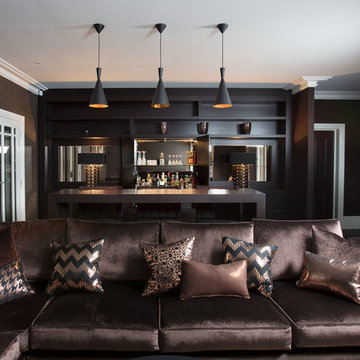
Luxurious dark ante room with bespoke cocktail bar built within joinery unit
Exemple d'un grand bar de salon moderne en bois foncé avec des tabourets, un plan de travail en bois, parquet foncé, un sol marron et un plan de travail marron.
Exemple d'un grand bar de salon moderne en bois foncé avec des tabourets, un plan de travail en bois, parquet foncé, un sol marron et un plan de travail marron.
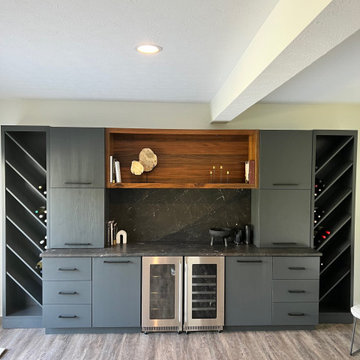
Custom bar with wine storage and refrigeration
Réalisation d'un grand bar de salon sans évier linéaire minimaliste avec un placard à porte shaker, des portes de placard noires, une crédence noire, plan de travail noir, parquet clair et un sol marron.
Réalisation d'un grand bar de salon sans évier linéaire minimaliste avec un placard à porte shaker, des portes de placard noires, une crédence noire, plan de travail noir, parquet clair et un sol marron.
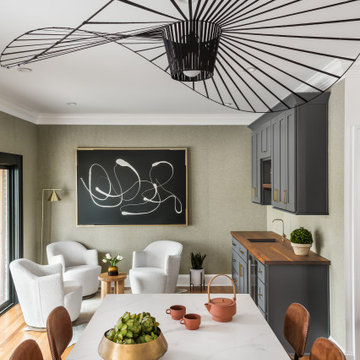
We opened up the wall between the kitchen and a guest bedroom. This new bar/sitting area used to be the bedroom. We created a modern functional space where the family can entertain.
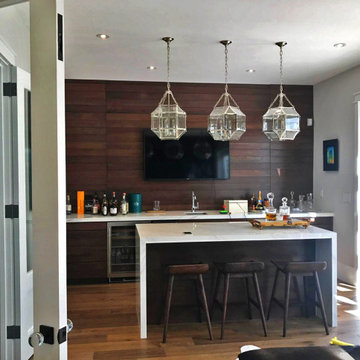
Modern home bar are with lots os light, the wooden floors gives this space cozines to the cold glass of the large wine cellar doors. This custom wine cellar its a masterpiece itself combines perfectly with the light leather soda, and the white counter.
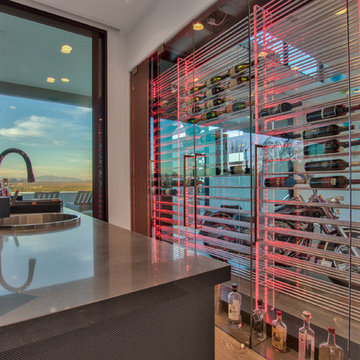
Exemple d'un grand bar de salon avec évier parallèle moderne avec un évier posé, un placard à porte vitrée, parquet clair, un plan de travail en béton, un sol marron et un plan de travail gris.
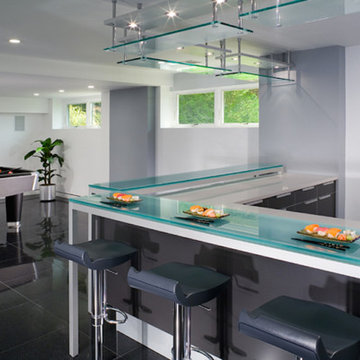
Aménagement d'un grand bar de salon moderne en L avec des tabourets, un placard à porte plane, des portes de placard grises, un plan de travail en verre, une crédence grise et un sol en carrelage de céramique.
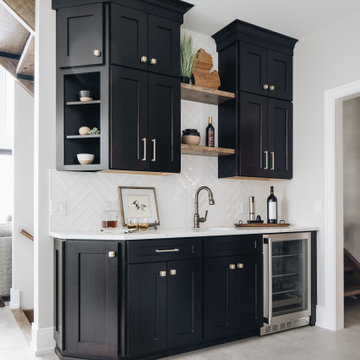
white herringbone b
Idées déco pour un grand bar de salon avec évier linéaire moderne avec un évier encastré, un placard à porte shaker, des portes de placard noires, un plan de travail en quartz modifié, une crédence blanche, une crédence en céramique, un sol en carrelage de porcelaine, un sol gris et un plan de travail blanc.
Idées déco pour un grand bar de salon avec évier linéaire moderne avec un évier encastré, un placard à porte shaker, des portes de placard noires, un plan de travail en quartz modifié, une crédence blanche, une crédence en céramique, un sol en carrelage de porcelaine, un sol gris et un plan de travail blanc.

A beautiful modern styled, galley, wet bar with a black, quartz, infinity countertop and recessed panel, white cabinets with black metallic handles. The flooring is a gray wood vinyl and the walls are gray with large white trim. The back wall consists of white stone slabs that turn into the backsplash for the wet bar area. Next to the elevated cabinets are two stainless steels shelves for extra decorative storage. To the left of the wet bar is a sleek linear fireplace with a black encasement integrated into the white stone slabs. Above the wet bar and linear fireplace are bronze/gold decorative light fixtures.
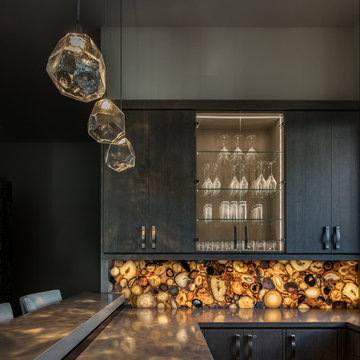
Kat Alves
Aménagement d'un grand bar de salon moderne en U et bois foncé avec des tabourets, un placard à porte plane, une crédence multicolore, une crédence en dalle de pierre et un plan de travail gris.
Aménagement d'un grand bar de salon moderne en U et bois foncé avec des tabourets, un placard à porte plane, une crédence multicolore, une crédence en dalle de pierre et un plan de travail gris.
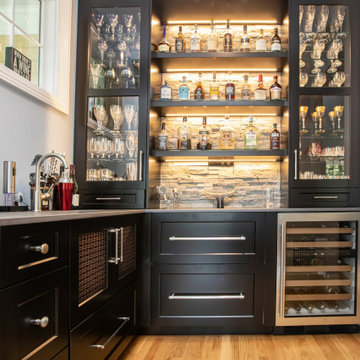
This living room design in Hingham was completed as part of a home remodel that included a master bath design and the adjacent kitchen design. The luxurious living room is a stylish focal point in the home but also a comfortable space that is sure to be a favorite spot to relax with family. The centerpiece of the room is the stunning fireplace that includes Sedona Grey Stack Stone and New York Bluestone honed for the hearth and apron, as well as a new mantel. The television is mounted on the wall above the mantel. A custom bar is positioned inside the living room adjacent to the kitchen. It includes Mouser Cabinetry with a Centra Reno door style, an Elkay single bowl bar sink, a wine refrigerator, and a refrigerator drawer for beverages. The bar area is accented by Sedona Grey Stack Stone as the backsplash and a Dekton Radium countertop. Glass front cabinets and open shelves with in cabinet and under shelf lighting offer ideal space for storage and display.
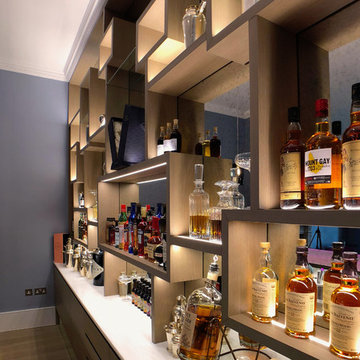
All shelves are made with invisible fixing.
Massive mirror at the back is cut to eliminate any visible joints.
All shelves supplied with led lights to lit up things displayed on shelves
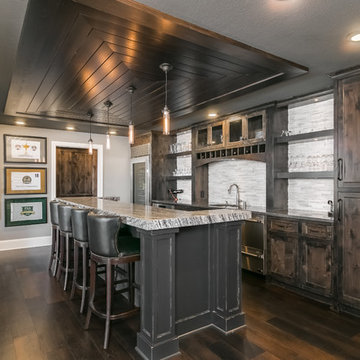
Aménagement d'un grand bar de salon linéaire moderne en bois vieilli avec des tabourets, un évier encastré, un placard à porte shaker, un plan de travail en granite, une crédence blanche, une crédence en carreau briquette, parquet foncé, un sol marron et un plan de travail blanc.
Idées déco de grands bars de salon modernes
4