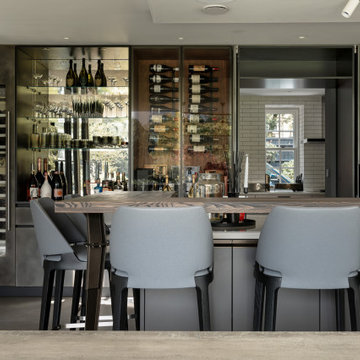Idées déco de grands bars de salon modernes
Trier par :
Budget
Trier par:Populaires du jour
141 - 160 sur 1 056 photos
1 sur 3
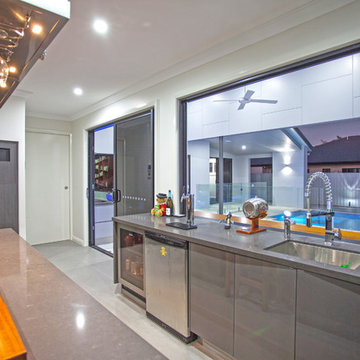
Bar, inside bar, hanging bar, timber benchtop, timber, sliding glass doors, family room, pool room, bar room, games room, entertainment room, entertainment, cabinetry, kitchenette,

Brand: UltraCraft
Cabinet Style/Finish: Vision Florence Dark Roast
Photographer: Edward Butera
Designers: Shuky Conroyd, Marcia Castleman
Cette image montre un grand bar de salon avec évier linéaire minimaliste en bois foncé avec une crédence blanche, un évier encastré, un plan de travail en granite, sol en béton ciré, un placard à porte shaker et un plan de travail gris.
Cette image montre un grand bar de salon avec évier linéaire minimaliste en bois foncé avec une crédence blanche, un évier encastré, un plan de travail en granite, sol en béton ciré, un placard à porte shaker et un plan de travail gris.
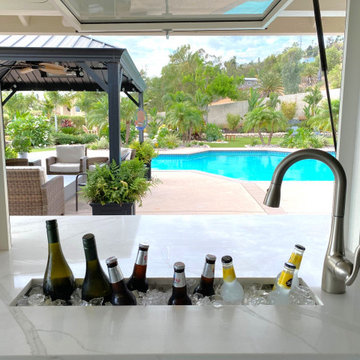
Large open kitchen and bar remodel with a combination of white oak and painted white cabinets. Antique pantry doors and two flip up pass through windows.
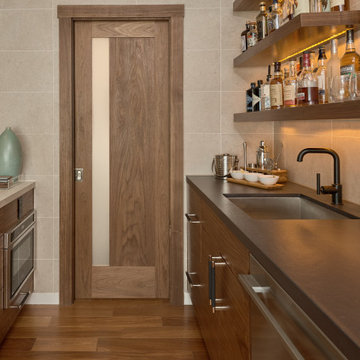
Detail shot of galley wet bar and pantry door.
Inspiration pour un grand bar de salon avec évier parallèle minimaliste en bois foncé avec un évier encastré, des étagères flottantes, un plan de travail en surface solide, une crédence beige, une crédence en carreau de porcelaine, un sol en bois brun, un sol marron et un plan de travail beige.
Inspiration pour un grand bar de salon avec évier parallèle minimaliste en bois foncé avec un évier encastré, des étagères flottantes, un plan de travail en surface solide, une crédence beige, une crédence en carreau de porcelaine, un sol en bois brun, un sol marron et un plan de travail beige.
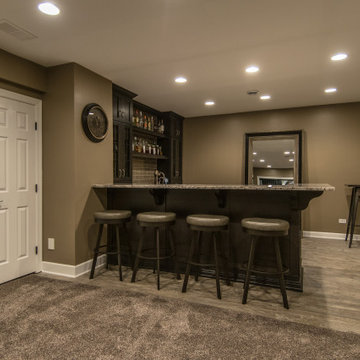
Full custom basement wet bar and entertainment area with bar stools and marble countertops. Built for large or small gatherings.
Cette photo montre un grand bar de salon moderne en L avec des tabourets, un évier encastré, plan de travail en marbre, une crédence grise, une crédence en carrelage de pierre, sol en stratifié, un sol beige et un plan de travail gris.
Cette photo montre un grand bar de salon moderne en L avec des tabourets, un évier encastré, plan de travail en marbre, une crédence grise, une crédence en carrelage de pierre, sol en stratifié, un sol beige et un plan de travail gris.
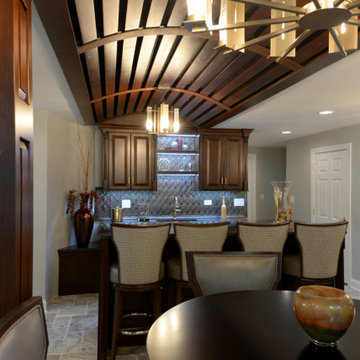
Home Bar/Entertainment Area. Architectural feature includes vaulted, arched wood ceiling that accentuates the bar area. Bar stools swivel adding comfort and ease of use for friends and relatives. Upholstered in treated leather on the seat and inside backs, they offer easy maintenance while contrast fabric backs provide smart style.
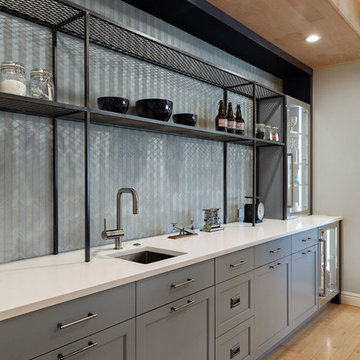
Idée de décoration pour un grand bar de salon linéaire minimaliste avec des tabourets, un évier encastré, un placard avec porte à panneau encastré, parquet clair, un sol marron, un plan de travail gris, des portes de placard grises, une crédence grise et une crédence en carreau de verre.
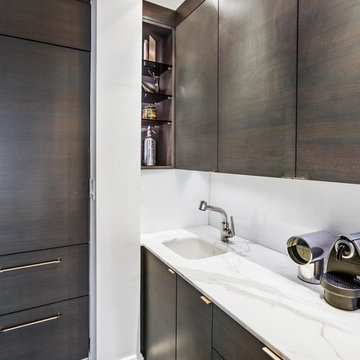
Alex Staniloff
Idée de décoration pour un grand bar de salon avec évier minimaliste en L avec un évier encastré, un placard à porte plane, des portes de placard grises, plan de travail en marbre, une crédence blanche, une crédence en feuille de verre et parquet foncé.
Idée de décoration pour un grand bar de salon avec évier minimaliste en L avec un évier encastré, un placard à porte plane, des portes de placard grises, plan de travail en marbre, une crédence blanche, une crédence en feuille de verre et parquet foncé.
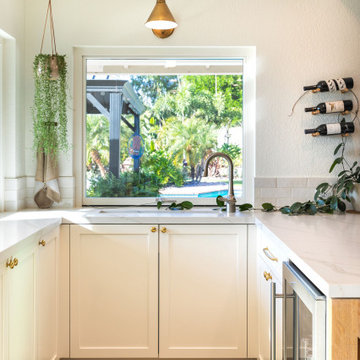
Large open kitchen and bar remodel with a combination of white oak and painted white cabinets. Antique pantry doors and two flip up pass through windows.

A stunning Basement Home Bar and Wine Room, complete with a Wet Bar and Curved Island with seating for 5. Beautiful glass teardrop shaped pendants cascade from the back wall.
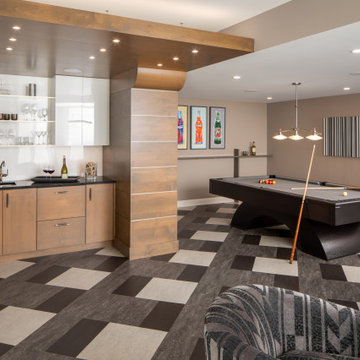
Builder: Michels Homes
Interior Design: LiLu Interiors
Photography: Kory Kevin Studio
Cette image montre un grand bar de salon avec évier linéaire minimaliste avec un évier encastré, un placard à porte plane, des portes de placard marrons, un plan de travail en granite, une crédence blanche, un sol multicolore et plan de travail noir.
Cette image montre un grand bar de salon avec évier linéaire minimaliste avec un évier encastré, un placard à porte plane, des portes de placard marrons, un plan de travail en granite, une crédence blanche, un sol multicolore et plan de travail noir.
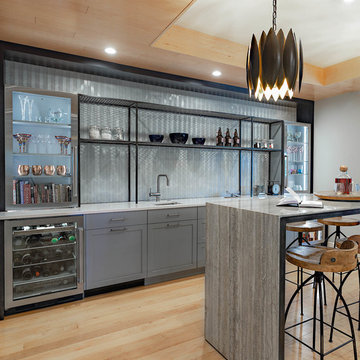
Exemple d'un grand bar de salon linéaire moderne avec des tabourets, un évier encastré, un placard avec porte à panneau encastré, parquet clair, un sol marron, un plan de travail gris, des portes de placard grises, une crédence grise et une crédence en carreau de verre.
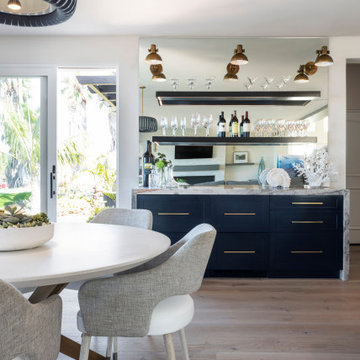
This amazing bar and breakfast nook sit adjacent to kitchen and sweeping ocean views not shown due to lighting. Entire ground floor of this ocean front home is open, airy and light. All furnishings are custom and hardwood floors are natural white oak. Mirrored bar has a waterfalled countertop in dramatic gray, navy and white quartzite. Barware and accessories sit on 3 floating shelves above refrigerated center drawers with aged brass cabinet pulls.
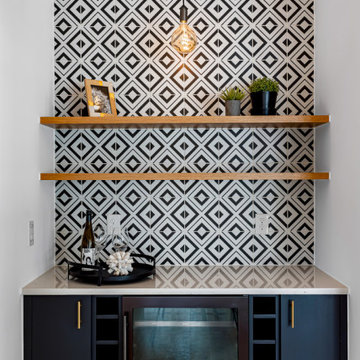
Exemple d'un grand bar de salon sans évier linéaire moderne avec aucun évier ou lavabo, un placard à porte plane, des portes de placard noires, un plan de travail en quartz, une crédence blanche, une crédence en céramique, parquet clair, un sol marron et un plan de travail blanc.
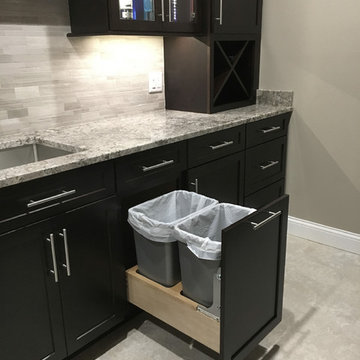
A beautiful basement bar remodel. The use of contrast between Marsh's "Espresso" stain against the gorgeous grey tones in the "Omicron Silver" countertop and back splash tile create a clean and crisp look. The brushed nickel hardware, appliances, and plumbing fixtures help tie everything together.
Designer: Aaron Mauk

This custom bar features all of the amenities of a commercial bar. The back wall includes two TVs, ample shelf space, multiple coolers, and a large window to view the pool area. The large windows fold open to allow access to the bar from the outside, bringing the outdoors - inside. Accent lighting make this an entertainment "hotspot".
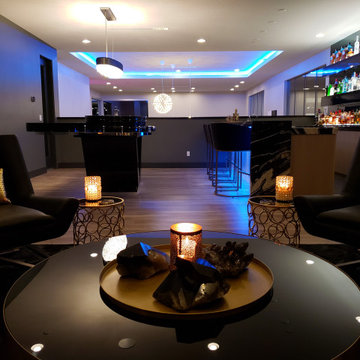
Aménagement d'un grand bar de salon parallèle moderne avec des tabourets, un évier posé, un placard à porte plane, des portes de placard grises, plan de travail en marbre, une crédence grise, une crédence miroir, un sol en carrelage de porcelaine, un sol gris et un plan de travail multicolore.
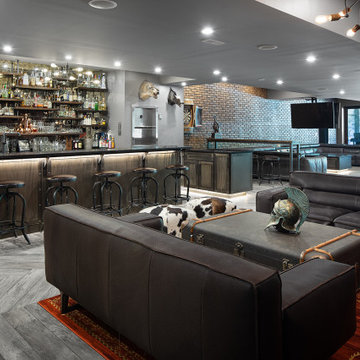
Aménagement d'un grand bar de salon parallèle moderne en bois brun avec des tabourets, un évier encastré, un placard à porte plane, un plan de travail en granite, une crédence multicolore, une crédence en carreau de verre, un sol en bois brun, un sol gris et un plan de travail gris.
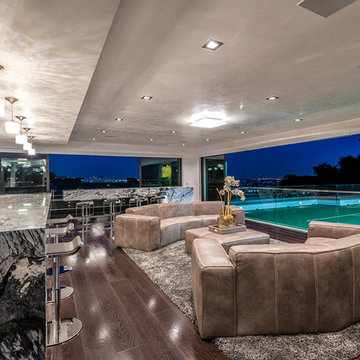
Comfortable recreation zone with leather sofas next to the marble home bar with the view of home tennis court
Inspiration pour un grand bar de salon linéaire minimaliste avec des tabourets, un placard à porte plane, plan de travail en marbre et un plan de travail gris.
Inspiration pour un grand bar de salon linéaire minimaliste avec des tabourets, un placard à porte plane, plan de travail en marbre et un plan de travail gris.
Idées déco de grands bars de salon modernes
8
