Idées déco de grands bars de salon modernes
Trier par :
Budget
Trier par:Populaires du jour
121 - 140 sur 1 062 photos
1 sur 3
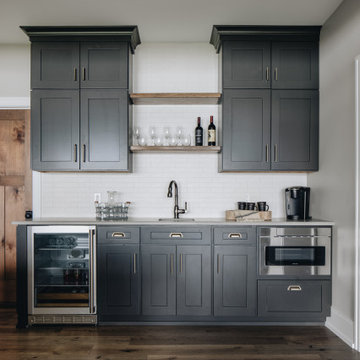
Idée de décoration pour un grand bar de salon avec évier linéaire minimaliste avec un évier encastré, un placard à porte shaker, des portes de placard grises, un plan de travail en quartz modifié, une crédence blanche, une crédence en céramique, un sol en bois brun et un plan de travail gris.

Inspiration pour un grand bar de salon parallèle minimaliste en bois clair avec des tabourets, un évier encastré, un placard à porte vitrée, une crédence blanche, une crédence en céramique, un sol en bois brun, un sol marron et un plan de travail blanc.
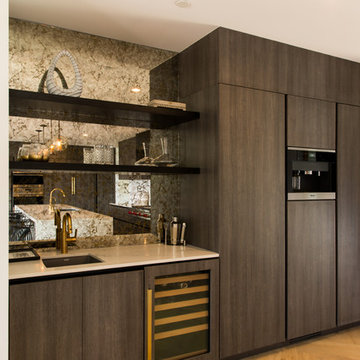
Inspiration pour un grand bar de salon avec évier linéaire minimaliste en bois foncé avec un évier encastré, un placard à porte plane, plan de travail en marbre, une crédence en feuille de verre, parquet clair et un plan de travail blanc.

Photo: Lisa Petrole
Aménagement d'un grand bar de salon avec évier linéaire moderne en bois foncé avec un évier encastré, un placard à porte plane, un plan de travail en quartz modifié, une crédence marron et une crédence en bois.
Aménagement d'un grand bar de salon avec évier linéaire moderne en bois foncé avec un évier encastré, un placard à porte plane, un plan de travail en quartz modifié, une crédence marron et une crédence en bois.
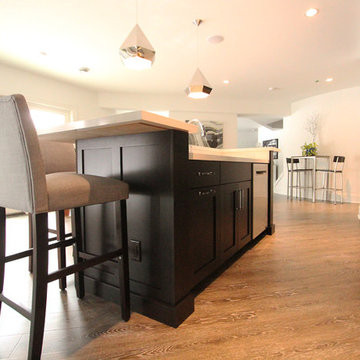
The island in this bar is home to the undermount sink, double trash pullout for trash and recycling, and the stainless steel dishwasher. Bar height seating was added in a u-shape around the perimeter.

Exemple d'un grand bar de salon moderne en U et bois brun avec des tabourets, un évier encastré, un placard à porte vitrée, un plan de travail en surface solide, une crédence blanche, parquet peint et un sol marron.
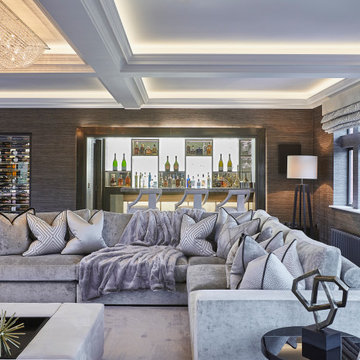
A full renovation of a dated but expansive family home, including bespoke staircase repositioning, entertainment living and bar, updated pool and spa facilities and surroundings and a repositioning and execution of a new sunken dining room to accommodate a formal sitting room.
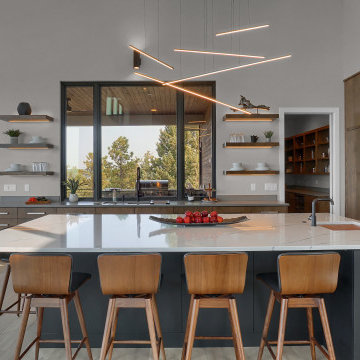
About This Project: Modern design mixed with traditional mountain home touches and beautiful high-end finishes are just a small part of what you will love about this home. The design team has curated luxury finishes and quality furnishings for this home that compliment the architecture and provide the homeowners with on-trend, comfortable, lasting style.
Wide, plank-wood flooring throughout sets the tone for this home dressed with beautiful custom cabinetry and built-ins. There are modern and unique lighting fixtures and a gourmet kitchen with an impressive steel hood. Luxurious fabrics, varying shades of wood, steel and stone are expertly used throughout the home, and the ultimate result is a retreat from the world that the family will enjoy for many years to come.
41 West is a member of the Certified Luxury Builders Network.
Certified Luxury Builders is a network of leading custom home builders and luxury home and condo remodelers who create 5-Star experiences for luxury home and condo owners from New York to Los Angeles and Boston to Naples.
As a Certified Luxury Builder, 41 West is proud to feature photos of select projects from our members around the country to inspire you with design ideas. Please feel free to contact the specific Certified Luxury Builder with any questions or inquiries you may have about their projects. Please visit www.CLBNetwork.com for a directory of CLB members featured on Houzz and their contact information.
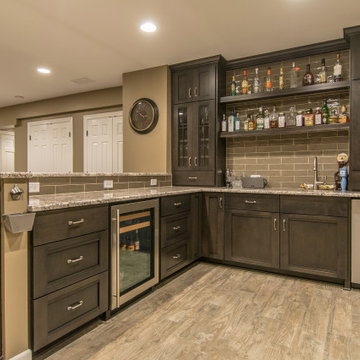
Full custom basement wet bar and entertainment area with bar stools and marble countertops. Built for large or small gatherings.
Réalisation d'un grand bar de salon minimaliste en L avec des tabourets, un évier encastré, plan de travail en marbre, une crédence grise, une crédence en carrelage de pierre, sol en stratifié, un sol beige et un plan de travail gris.
Réalisation d'un grand bar de salon minimaliste en L avec des tabourets, un évier encastré, plan de travail en marbre, une crédence grise, une crédence en carrelage de pierre, sol en stratifié, un sol beige et un plan de travail gris.

Hidden bar in living room joins the living space to the dining. Blue paint compliments the grasscloth wallpaper in the dining room.
* I am the stager on this project, not the interior designer*
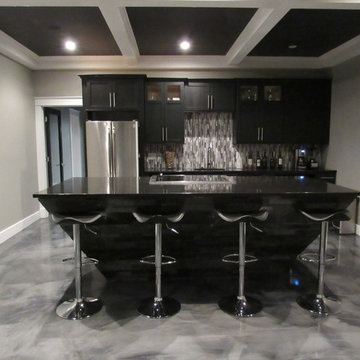
Exemple d'un grand bar de salon parallèle moderne avec un évier encastré, un placard à porte shaker, des portes de placard noires, un plan de travail en quartz modifié, une crédence multicolore, une crédence en carreau briquette, sol en béton ciré et un sol gris.
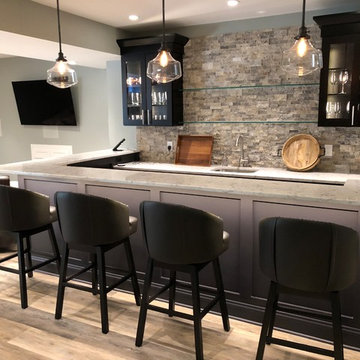
Basement Bar Dream Realized! Our clients can entertain guests and family members in this modern space by getting behind the beautiful two-level full bar with shaker style front panels and create any drink recipe - both new and the old favorites - secretly. Guests can climb into the comfortable leather bar-stool-style chairs at the bar's 42" height and clearly see the stone accent wall with mounted cabinets and open thick-glass shelving but not the drinks being prepared by the host. They can relax and lean on the glossy white and gray quartz counter top while casually enjoying the present company. The strategically placed lighting under the bar and in the wall-mounted black painted cabinets, along with the recessed lights and decorative hanging light fixtures, help the space to feel light and cozy. The additional of light neutral paints with dark accents help to stabilize the mood - not to mention the vinyl light wood-styled flooring found throughout the basement.
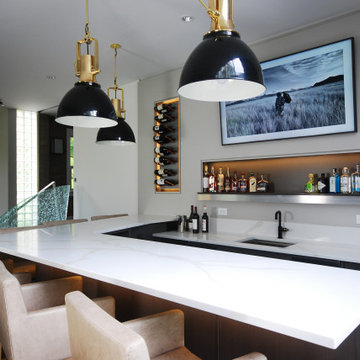
Cette image montre un grand bar de salon avec évier minimaliste en U avec un évier encastré, un placard à porte plane, des portes de placard grises, un plan de travail en quartz modifié, une crédence blanche, une crédence en quartz modifié et un plan de travail blanc.
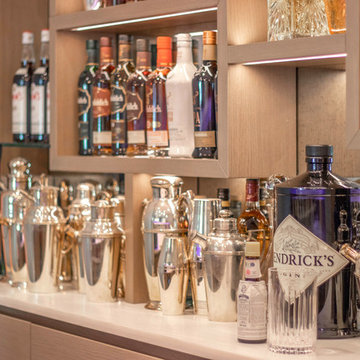
All shelves are made with invisible fixing.
Massive mirror at the back is cut to eliminate any visible joints.
All shelves supplied with led lights to lit up things displayed on shelves
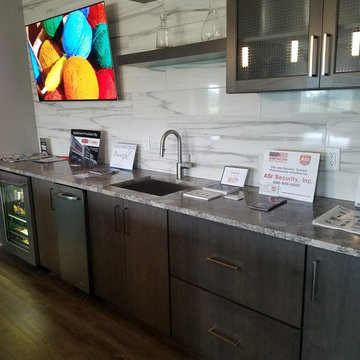
Cabinetry and Countertop Design by Deann Noeding
Réalisation d'un grand bar de salon parallèle minimaliste avec des tabourets, un évier encastré, un placard à porte plane, des portes de placard grises, un plan de travail en granite, une crédence blanche, une crédence en céramique, un sol gris et un plan de travail gris.
Réalisation d'un grand bar de salon parallèle minimaliste avec des tabourets, un évier encastré, un placard à porte plane, des portes de placard grises, un plan de travail en granite, une crédence blanche, une crédence en céramique, un sol gris et un plan de travail gris.
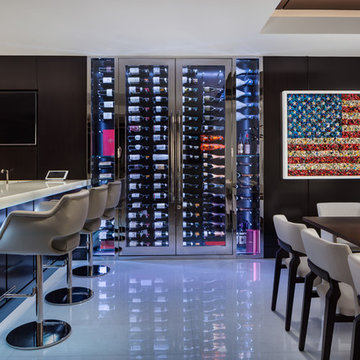
Inspiration pour un grand bar de salon minimaliste en bois foncé avec des tabourets, un placard à porte plane, un plan de travail en surface solide, un sol en marbre et un sol gris.
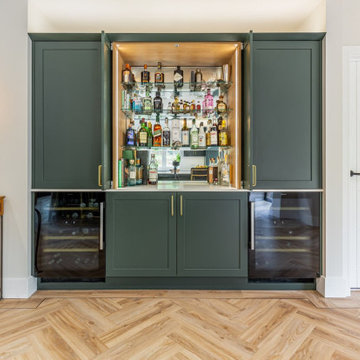
Client Goals: A large kitchen island for socialising, a breakfast pantry for storing dry goods and the all-important breakfast necessities, a stunning built-in bar area with sliding doors and a striking colour to create a showstopper kitchen in their home.

Réalisation d'un grand bar de salon minimaliste en U avec un placard à porte shaker, des portes de placard blanches, plan de travail en marbre, une crédence grise, une crédence en marbre, un sol en bois brun et un sol marron.
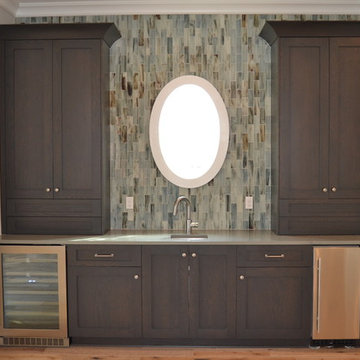
Custom oak cabinetry with charcoal stained finish by Johnson's Cabinetry & Flooring. Upper cabinets are oversized with large doors and bottom drawers for bar utensils. custom glass backsplash, quartz counter with stainless steel appliances
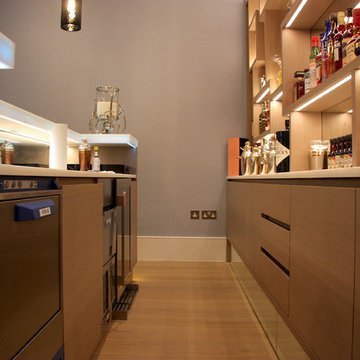
All shelves are made with invisible fixing.
Massive mirror at the back is cut to eliminate any visible joints.
All shelves supplied with led lights to lit up things displayed on shelves
Idées déco de grands bars de salon modernes
7