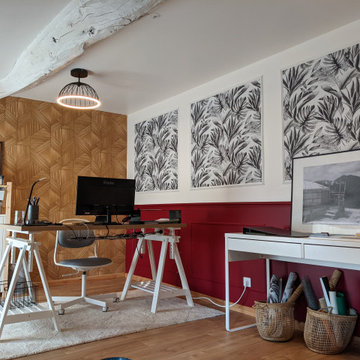Idées déco de grands bureaux
Trier par :
Budget
Trier par:Populaires du jour
1 - 20 sur 17 831 photos
1 sur 3

MISSION: Les habitants du lieu ont souhaité restructurer les étages de leur maison pour les adapter à leur nouveau mode de vie, avec des enfants plus grands et de plus en plus créatifs.
Une partie du projet a consisté à décloisonner une partie du premier étage pour créer une grande pièce centrale, une « creative room » baignée de lumière où chacun peut dessiner, travailler, créer, se détendre.
Le centre de la pièce est occupé par un grand plateau posé sur des caissons de rangement ouvert, le tout pouvant être décomposé et recomposé selon les besoins. Idéal pour dessiner, peindre ou faire des maquettes ! Le mur de gauche accueille un grand placard ainsi qu'un bureau en alcôve.
Le tout est réalisé sur mesure en contreplaqué d'épicéa (verni incolore mat pour conserver l'aspect du bois brut). Plancher peint en blanc, murs blancs et bois clair créent une ambiance naturelle et gaie, propice à la création !
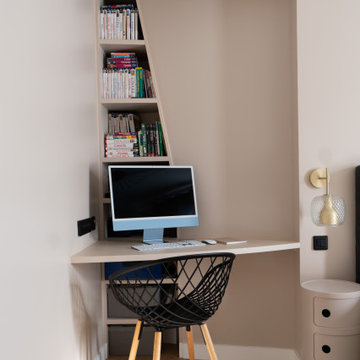
Dissimulé derrière une porte verrière noire fumée, l’espace parental est un véritable havre de paix. La chambre à coucher, à la fois raffinée et fonctionnelle, offre une ambiance particulièrement cosy et mène à un dressing ouvert qui, lui donne accès à une salle de bain luxueuse dans laquelle le grès cérame effet marbre se mêle au quartz noir et au noyer pour un coup de cœur assuré.
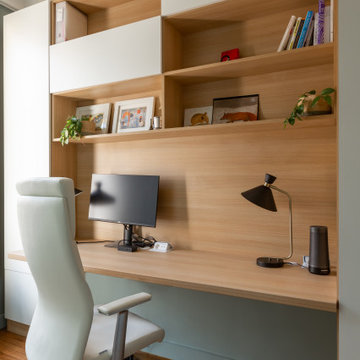
Une maison de maître du XIXème, entièrement rénovée, aménagée et décorée pour démarrer une nouvelle vie. Le RDC est repensé avec de nouveaux espaces de vie et une belle cuisine ouverte ainsi qu’un bureau indépendant. Aux étages, six chambres sont aménagées et optimisées avec deux salles de bains très graphiques. Le tout en parfaite harmonie et dans un style naturellement chic.
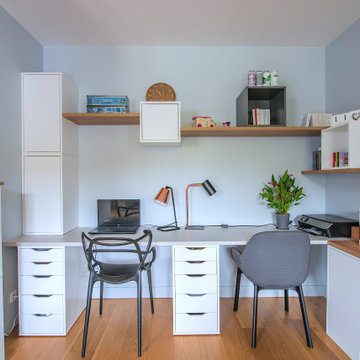
Exemple d'un grand bureau tendance avec un mur gris et un bureau intégré.

Exemple d'un grand bureau tendance avec une bibliothèque ou un coin lecture, un mur beige, un sol en bois brun, aucune cheminée, un bureau intégré et un sol beige.
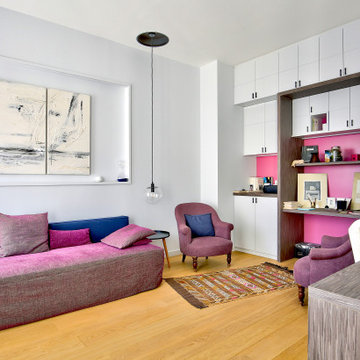
Vue d'ensemble du cabinet de consultation, niches et menuiserie sur mesures,
Réalisation d'un grand bureau design avec parquet clair, aucune cheminée, un bureau indépendant et un sol beige.
Réalisation d'un grand bureau design avec parquet clair, aucune cheminée, un bureau indépendant et un sol beige.
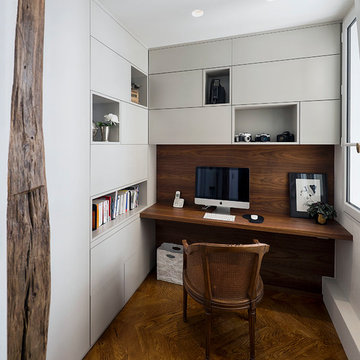
Exemple d'un grand bureau tendance avec parquet foncé, aucune cheminée, un bureau intégré, un sol marron et un mur blanc.
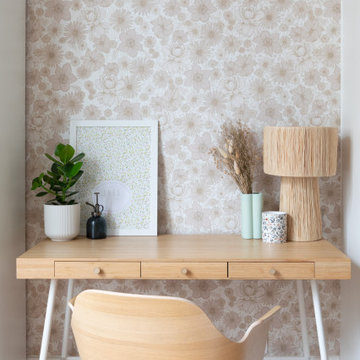
Ce grand appartement familial haussmannien est situé dans le 11ème arrondissement de Paris. Nous avons repensé le plan existant afin d'ouvrir la cuisine vers la pièce à vivre et offrir une sensation d'espace à nos clients. Nous avons modernisé les espaces de vie de la famille pour apporter une touche plus contemporaine à cet appartement classique, tout en gardant les codes charmants de l'haussmannien: moulures au plafond, parquet point de Hongrie, belles hauteurs...

Cet appartement de 100 m2 situé dans le quartier de Beaubourg à Paris était anciennement une surface louée par une entreprise. Il ne présentait pas les caractéristiques d'un lieu de vie habitable.
Cette rénovation était un réel défi : D'une part, il fallait adapter le lieu et d'autre part allier l'esprit contemporain aux lignes classiques de l'haussmannien. C'est aujourd'hui un appartement chaleureux où le blanc domine, quelques pièces très foncées viennent apporter du contraste.
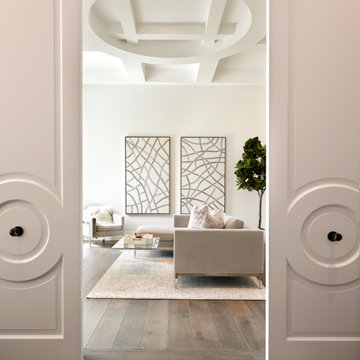
Located in Horseshoe Canyon at Silverleaf Golf Club, DW project Sublime Sanctuary's custom doors and coffered ceiling details add unique character to a zen-like study.
Sublime Sanctuary
Location: Silverleaf Golf Club, Scottsdale, AZ
Architecture: Drewett Works
Builder: American First Builders
Interior Design: Michele Lundstedt
Photography: Werner Segarra

Architecture, Construction Management, Interior Design, Art Curation & Real Estate Advisement by Chango & Co.
Construction by MXA Development, Inc.
Photography by Sarah Elliott
See the home tour feature in Domino Magazine

Exemple d'un grand bureau industriel en bois de type studio avec un mur blanc, parquet clair, un bureau intégré, un sol marron et un plafond voûté.

Modern farmhouse renovation, with at-home artist studio. Photos by Elizabeth Pedinotti Haynes
Cette photo montre un grand bureau atelier moderne avec un mur blanc, sol en béton ciré, un bureau intégré et un sol gris.
Cette photo montre un grand bureau atelier moderne avec un mur blanc, sol en béton ciré, un bureau intégré et un sol gris.
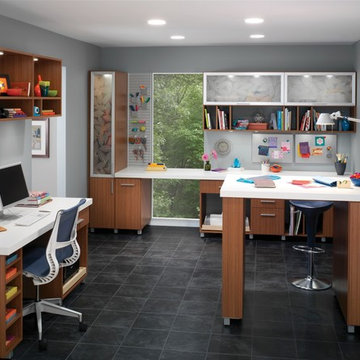
Craft room and office area with storage. Shown in Thoroughbred and Arctic White Forterra work surface. For a Free Consultation call 610-358-3171
Inspiration pour un grand bureau atelier minimaliste avec un bureau intégré, un mur gris, un sol en carrelage de céramique et aucune cheminée.
Inspiration pour un grand bureau atelier minimaliste avec un bureau intégré, un mur gris, un sol en carrelage de céramique et aucune cheminée.

A home office that also doubles as a music studio. The Yves Klein blue creates a very striking divide of the space and gives this area its own identity.
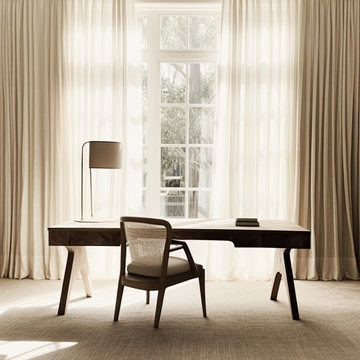
Welcome to Woodland Hills, Los Angeles – where nature's embrace meets refined living. Our residential interior design project brings a harmonious fusion of serenity and sophistication. Embracing an earthy and organic palette, the space exudes warmth with its natural materials, celebrating the beauty of wood, stone, and textures. Light dances through large windows, infusing every room with a bright and airy ambiance that uplifts the soul. Thoughtfully curated elements of nature create an immersive experience, blurring the lines between indoors and outdoors, inviting the essence of tranquility into every corner. Step into a realm where modern elegance thrives in perfect harmony with the earth's timeless allure.

This modern custom home is a beautiful blend of thoughtful design and comfortable living. No detail was left untouched during the design and build process. Taking inspiration from the Pacific Northwest, this home in the Washington D.C suburbs features a black exterior with warm natural woods. The home combines natural elements with modern architecture and features clean lines, open floor plans with a focus on functional living.

Horizontal glazing in the study sits at
seating height offering a panoramic view of
the surrounding garden and wildlife.
The walls are finished in a dark hue of soft
matte green that absorbs the natural light
creating the illusion of depth.
A bespoke walnut desk with sliding doors
paired with a burnt orange desk lamp and
velvet upholstered armchairs add autumnal
tones contrasted with brushed brass lighting
and accessories. The study is a calm and cocooning creating the perfect place to think, read and reflect.
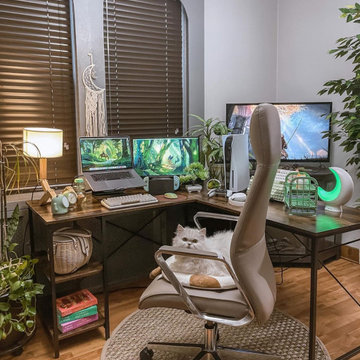
[ Houzz Furniture - Bestier.net ]
You'll love this 2 person l shaped desk with an adjustable shelf home office ideas. This 95.2 inch long straight desk has a spacious desktop with a storage bookshelf and offers a Large Roomy Workspace & Legroom. The adjustable shelf can help you sort your document better and put a computer tower. Play or work side by side with your friends on this desk!
Environmental & Durable material
Thick wood and sturdy metal X-frame and wide steel tube with a high load-bearing capacity design make the computer desk sturdy and stable and can use for a long time.
Spacious work desktop & legroom
Bestier long straight computer desk offers plenty of room to place monitors, printers, laptops, files, or other essential accessories. Effectively take advantage of your room even if in a small space.
Highlights:
3 ways to assemble - L shaped desk, long desk or U shaped desk
Adjustable shelves & Spacious desktop & Wire management
High quality P2 partical board + sturdy metal frame
Special wood line design to be different from other brands
7 color for your choice
Dimension: 59.4''W x 59.4''D x 29.1''H
Weight: 72.8lbs
Idées déco de grands bureaux
1
