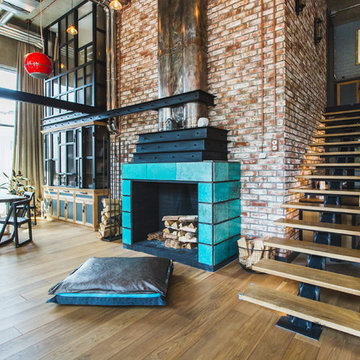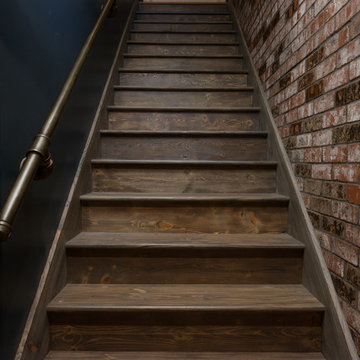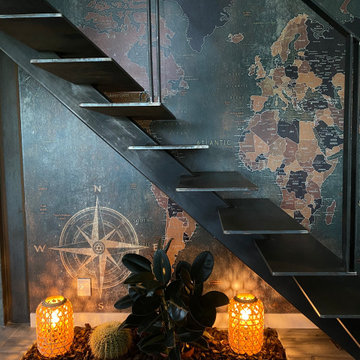Idées déco de grands escaliers industriels
Trier par :
Budget
Trier par:Populaires du jour
21 - 40 sur 578 photos
1 sur 3
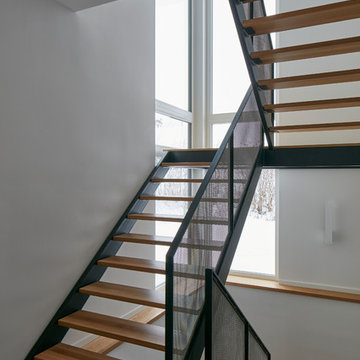
The client’s brief was to create a space reminiscent of their beloved downtown Chicago industrial loft, in a rural farm setting, while incorporating their unique collection of vintage and architectural salvage. The result is a custom designed space that blends life on the farm with an industrial sensibility.
The new house is located on approximately the same footprint as the original farm house on the property. Barely visible from the road due to the protection of conifer trees and a long driveway, the house sits on the edge of a field with views of the neighbouring 60 acre farm and creek that runs along the length of the property.
The main level open living space is conceived as a transparent social hub for viewing the landscape. Large sliding glass doors create strong visual connections with an adjacent barn on one end and a mature black walnut tree on the other.
The house is situated to optimize views, while at the same time protecting occupants from blazing summer sun and stiff winter winds. The wall to wall sliding doors on the south side of the main living space provide expansive views to the creek, and allow for breezes to flow throughout. The wrap around aluminum louvered sun shade tempers the sun.
The subdued exterior material palette is defined by horizontal wood siding, standing seam metal roofing and large format polished concrete blocks.
The interiors were driven by the owners’ desire to have a home that would properly feature their unique vintage collection, and yet have a modern open layout. Polished concrete floors and steel beams on the main level set the industrial tone and are paired with a stainless steel island counter top, backsplash and industrial range hood in the kitchen. An old drinking fountain is built-in to the mudroom millwork, carefully restored bi-parting doors frame the library entrance, and a vibrant antique stained glass panel is set into the foyer wall allowing diffused coloured light to spill into the hallway. Upstairs, refurbished claw foot tubs are situated to view the landscape.
The double height library with mezzanine serves as a prominent feature and quiet retreat for the residents. The white oak millwork exquisitely displays the homeowners’ vast collection of books and manuscripts. The material palette is complemented by steel counter tops, stainless steel ladder hardware and matte black metal mezzanine guards. The stairs carry the same language, with white oak open risers and stainless steel woven wire mesh panels set into a matte black steel frame.
The overall effect is a truly sublime blend of an industrial modern aesthetic punctuated by personal elements of the owners’ storied life.
Photography: James Brittain
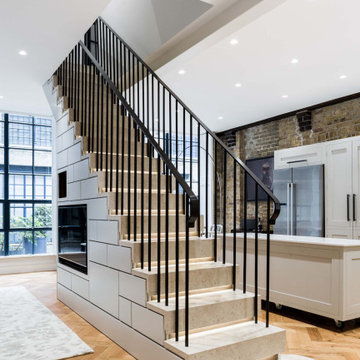
Inspiration pour un grand escalier carrelé droit urbain avec des contremarches carrelées, un garde-corps en métal et rangements.
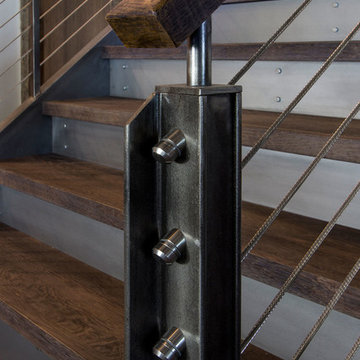
Cette photo montre un grand escalier industriel en L avec des marches en bois et des contremarches en métal.
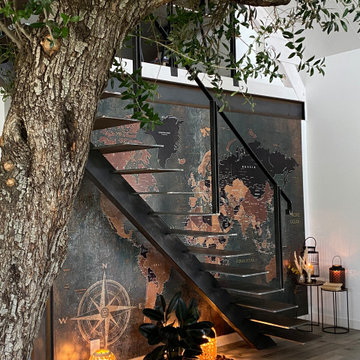
Pour monter à la salle de jeux
Cette image montre un grand escalier urbain avec du papier peint.
Cette image montre un grand escalier urbain avec du papier peint.
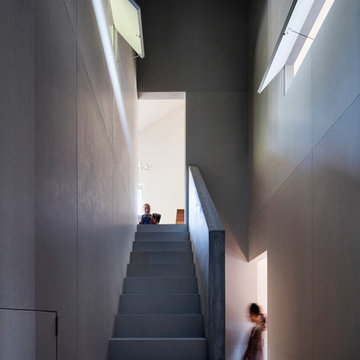
青山の家の階段ホール・・・ 玄関から一旦、吹抜けの有る階段ホールに入ります。そこを起点に各空間へと移動します。階段ホールは他の空間と仕上げを変え、雰囲気が違います。床・壁・天井の仕上げ材はフレキシブルボードです。
階段を上がると踊り場があります。そこからさらに上がる階段、下がる階段があります。上がる階段はリビングへ、下がる階段は寝室などの個室へと向かいます。用途の異なる空間へのシークエンスを、床の高さで創り出しています。
photo by 冨田英次
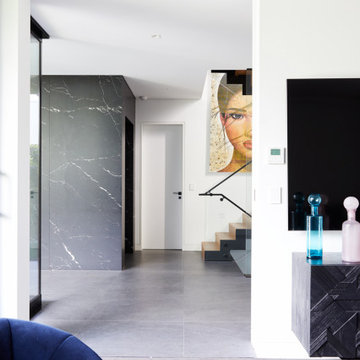
Balaclava Road is constructed with rich Spotted Gum timbers, playing off against black mild steel zig-zag stringers and handrail. This combination, together with floor to ceiling glass balustrade which runs down 4 flights, is a testament to the design and construction of this beautiful project.
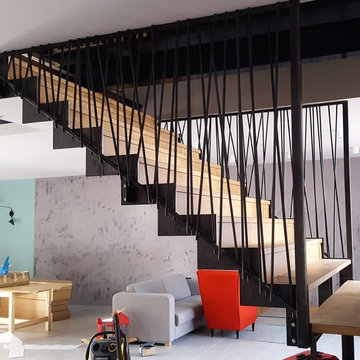
Escalier acier bois
Cette image montre un grand escalier droit urbain avec des marches en métal, des contremarches en bois et un garde-corps en métal.
Cette image montre un grand escalier droit urbain avec des marches en métal, des contremarches en bois et un garde-corps en métal.

Old meets new in our antique brass finish. It gives the staircase a grown-up twist and this particular hue is sought-after by interior designers seeking an ‘industrial’ look with a warm ambience. This beautiful interpretation of Opus suits a range of hallways and entrances in traditional or contemporary homes.
We were inspired by the popular trend for industrial architecture seen in lighting, structural work and metal finishes. The Opus design naturally lends itself to this look with its striking blend of natural wood and a powder coated antique brass finish.
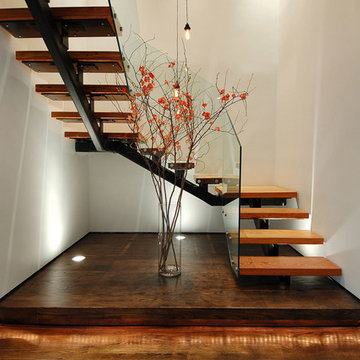
Réalisation d'un grand escalier sans contremarche urbain en U avec des marches en bois et un garde-corps en verre.
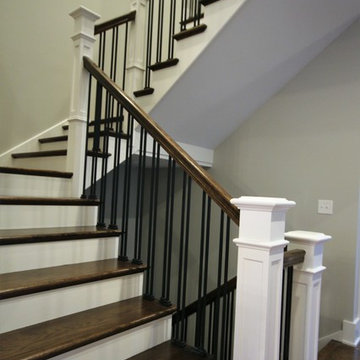
Cette photo montre un grand escalier peint industriel en U avec des marches en bois et un garde-corps en métal.
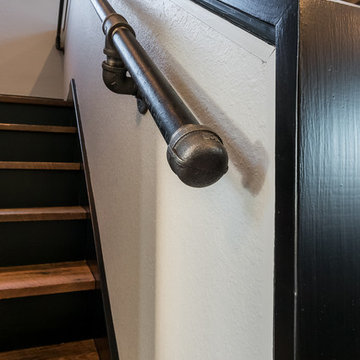
Details such as gaspipe railings that line the stairway encourage the industrial design throughout the house. Buras Photography
#industrialdesign #railings #stairway
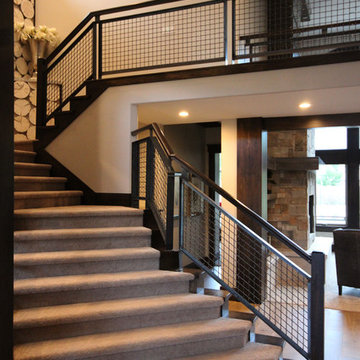
Wood and Steel Grid Railing System for Raykon Construction - 2014 Utah County Parade of Homes
Exemple d'un grand escalier industriel en U avec des marches en moquette et des contremarches en moquette.
Exemple d'un grand escalier industriel en U avec des marches en moquette et des contremarches en moquette.
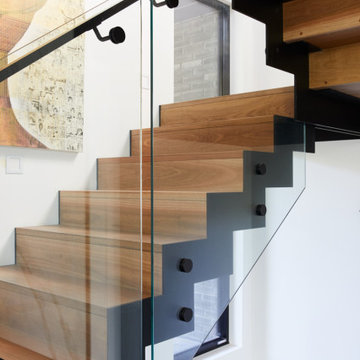
Balaclava Road is constructed with rich Spotted Gum timbers, playing off against black mild steel zig-zag stringers and handrail. This combination, together with floor to ceiling glass balustrade which runs down 4 flights, is a testament to the design and construction of this beautiful project.
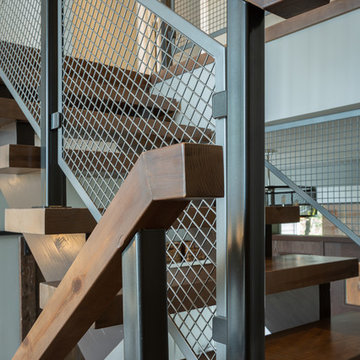
Custom home quality is all in the details.
Inspiration pour un grand escalier urbain en U avec des marches en bois, des contremarches en bois et un garde-corps en matériaux mixtes.
Inspiration pour un grand escalier urbain en U avec des marches en bois, des contremarches en bois et un garde-corps en matériaux mixtes.
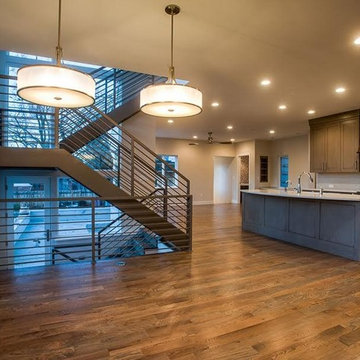
Réalisation d'un grand escalier droit urbain avec des marches en bois et des contremarches en bois.
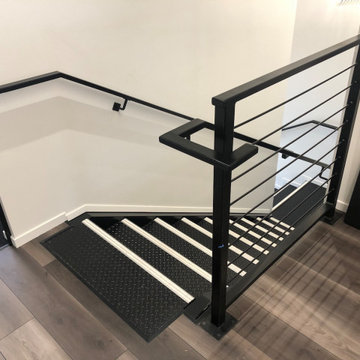
This project was a commercial law office that needed staircases to service the two floors. We designed these stairs with a lot of influence from the client as they liked the industrial look with exposed steel. We stuck with a minimalistic design which included grip tread at the top and a solid looking balustrade. One of the staircases is U-shaped, two of the stairs are L-shaped and one is a straight staircase. One of the biggest obstacles was accessing the space, so we had to roll everything around on flat ground and lift up with a spider crane. This meant we worked closely alongside the builders onsite to tackle any hurdles.
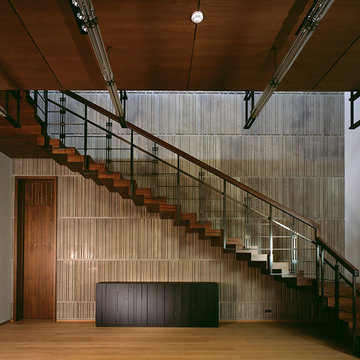
Cette photo montre un grand escalier industriel en U avec des marches en bois, des contremarches en bois et un garde-corps en métal.
Idées déco de grands escaliers industriels
2
