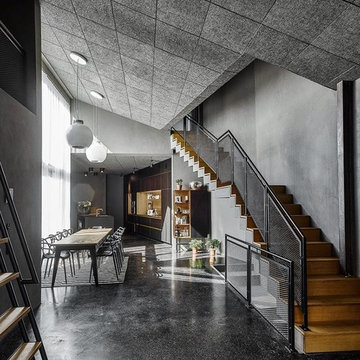Idées déco de grands escaliers industriels
Trier par :
Budget
Trier par:Populaires du jour
61 - 80 sur 578 photos
1 sur 3
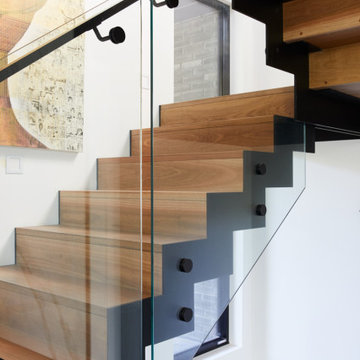
Balaclava Road is constructed with rich Spotted Gum timbers, playing off against black mild steel zig-zag stringers and handrail. This combination, together with floor to ceiling glass balustrade which runs down 4 flights, is a testament to the design and construction of this beautiful project.
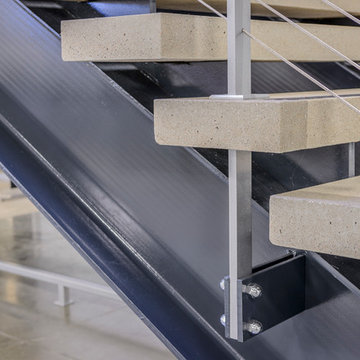
Garen T Photography
Cette photo montre un grand escalier sans contremarche flottant industriel en béton.
Cette photo montre un grand escalier sans contremarche flottant industriel en béton.
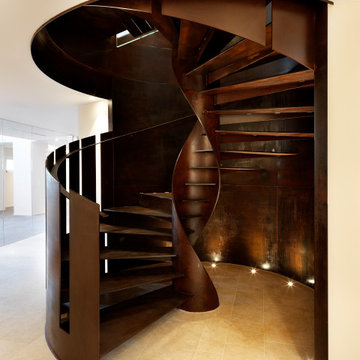
Il metallo grezzo si adatta perfettamente alle linee sinuose della scala elicoidale Etika: oltre che idea di forza e resistenza, il metallo ossidato arricchisce il design di riflessi e giochi di luce. In Etika coesistono lusso e primitivo, tradizione artigiana ed innovazione tecnica e di design.Ogni scala è personalizzata in misure e finiture in base alle esigenze del cliente.
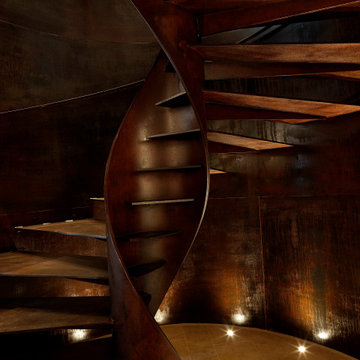
Il metallo grezzo si adatta perfettamente alle linee sinuose della scala elicoidale Etika: oltre che idea di forza e resistenza, il metallo ossidato arricchisce il design di riflessi e giochi di luce. In Etika coesistono lusso e primitivo, tradizione artigiana ed innovazione tecnica e di design.Ogni scala è personalizzata in misure e finiture in base alle esigenze del cliente.
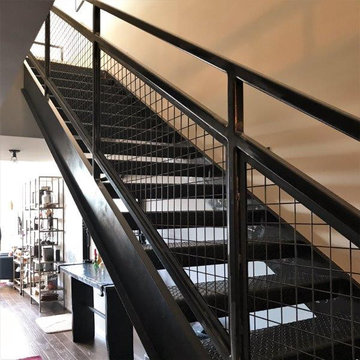
Industrial-chic steel staircases complement contemporary loft spaces in Detroit, Michigan.
You can read more about these Industrial Metal Stairs here or start at the Great Lakes Metal Fabrication Steel Stairs page.
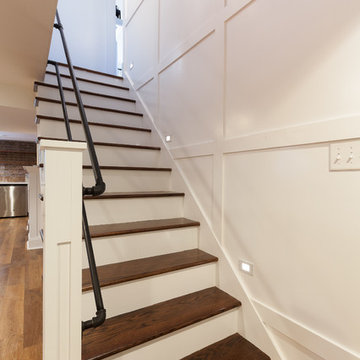
Elizabeth Steiner Photography
Idées déco pour un grand escalier industriel.
Idées déco pour un grand escalier industriel.
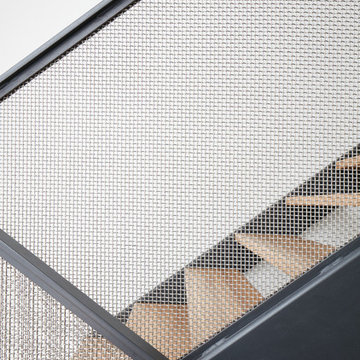
The client’s brief was to create a space reminiscent of their beloved downtown Chicago industrial loft, in a rural farm setting, while incorporating their unique collection of vintage and architectural salvage. The result is a custom designed space that blends life on the farm with an industrial sensibility.
The new house is located on approximately the same footprint as the original farm house on the property. Barely visible from the road due to the protection of conifer trees and a long driveway, the house sits on the edge of a field with views of the neighbouring 60 acre farm and creek that runs along the length of the property.
The main level open living space is conceived as a transparent social hub for viewing the landscape. Large sliding glass doors create strong visual connections with an adjacent barn on one end and a mature black walnut tree on the other.
The house is situated to optimize views, while at the same time protecting occupants from blazing summer sun and stiff winter winds. The wall to wall sliding doors on the south side of the main living space provide expansive views to the creek, and allow for breezes to flow throughout. The wrap around aluminum louvered sun shade tempers the sun.
The subdued exterior material palette is defined by horizontal wood siding, standing seam metal roofing and large format polished concrete blocks.
The interiors were driven by the owners’ desire to have a home that would properly feature their unique vintage collection, and yet have a modern open layout. Polished concrete floors and steel beams on the main level set the industrial tone and are paired with a stainless steel island counter top, backsplash and industrial range hood in the kitchen. An old drinking fountain is built-in to the mudroom millwork, carefully restored bi-parting doors frame the library entrance, and a vibrant antique stained glass panel is set into the foyer wall allowing diffused coloured light to spill into the hallway. Upstairs, refurbished claw foot tubs are situated to view the landscape.
The double height library with mezzanine serves as a prominent feature and quiet retreat for the residents. The white oak millwork exquisitely displays the homeowners’ vast collection of books and manuscripts. The material palette is complemented by steel counter tops, stainless steel ladder hardware and matte black metal mezzanine guards. The stairs carry the same language, with white oak open risers and stainless steel woven wire mesh panels set into a matte black steel frame.
The overall effect is a truly sublime blend of an industrial modern aesthetic punctuated by personal elements of the owners’ storied life.
Photography: James Brittain
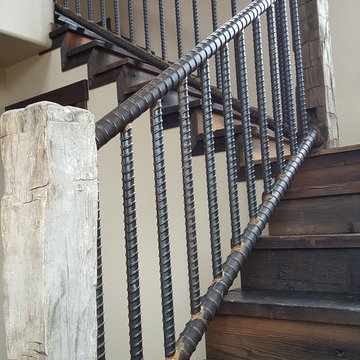
Weighing in at around 2,100 pounds this massive rebar handrail was fabricated inside the home due to its overwhelming weight.
This handrail was made out of #18 (2¼” diameter) rebar and the balusters are #10 (1¼” diameter) rebar. At the top of the stairs a 90 degree bend was required due to the post placement. Overall, this rebar handrail sets the tone for this old industrial look.
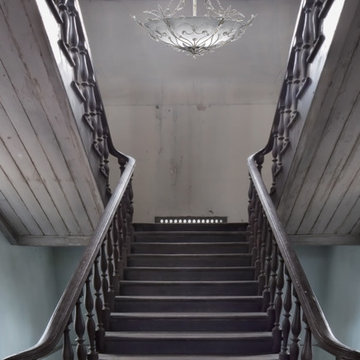
white scavo glass hand painted in a silver metal Chandelier
Exemple d'un grand escalier industriel en U avec des marches en bois.
Exemple d'un grand escalier industriel en U avec des marches en bois.
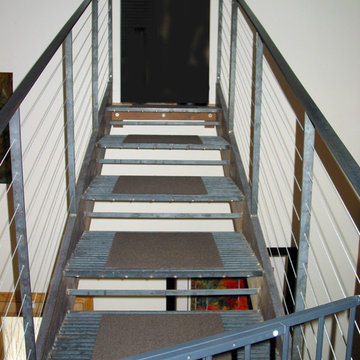
The upper level, steel grated stairs, have suspension wire railing, and are made of salvaged materials from the trade. This upper level bedroom will eventually be a children's playroom, but for the time being they are too little for this location. Industrial Loft Home, Seattle, WA. Belltown Design. Photography by Paula McHugh
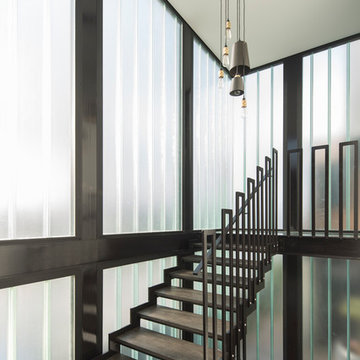
Pouné Design’s latest residential project is located on the cliff side over looking Freshwater beach with potential 200 degree water views.
A challenging project to create a home for a young growing family, with a brief to ensure maximum exposure to water views, maximum attainable heights and low impact to neighbouring views and privacy.
Through tireless space planning and creative design using various conceptual and massing models, Pouné Design has created a preliminary design maximising the potential of this beautiful site while complying with the council guidelines using a complexity of split levels and cantilevers, rotated views and ingenious spacial layout.
Design Team: Pouné Parsanejad, Felicity Wheeler & Arian Borzorg
Photography: Brett Boardman, Adam Powell
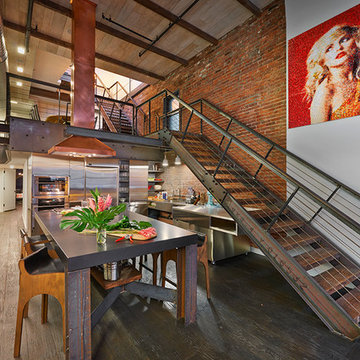
Idée de décoration pour un grand escalier sans contremarche droit urbain avec des marches en bois et un garde-corps en câble.
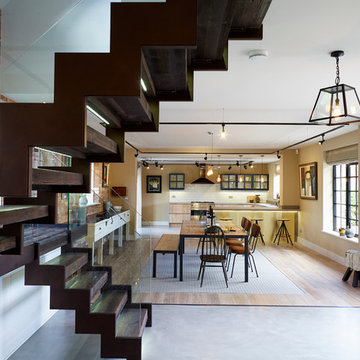
The bespoke staircase sits delicately on the polished micro concrete floor, a great combination of raw industrial materials. We used the old roof rafters to make the stair treads: sandblasting and staining them to bring out the grain. Each tread is also illuminated with LED lights to enhance the architectural merit of the material
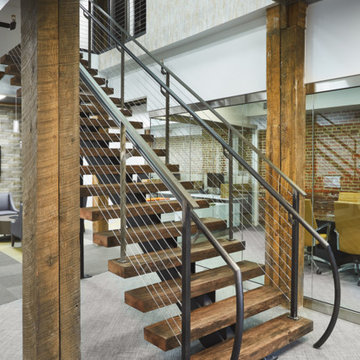
Mono Stringer staircase with unfinished steel and reclaimed padauk wood treads.
Staircase and railing by Keuka Studios
www.Keuka-studios.com
Aménagement d'un grand escalier industriel.
Aménagement d'un grand escalier industriel.
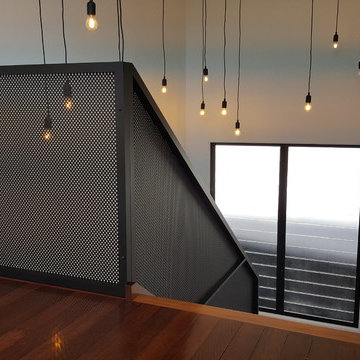
Mulit-functional perforated screen acts as decorative wall features and doubles as balustrade and eliminates the need for a hand rail
Timber stairs + Industrial Perforated Screen
Modern Pendant lighting.
This large perforated screen wall, which also doubles as the balustrade, was custom commissioned by WS Renovations on behalf of the client with whom we had been consulting earlier on in the process. Due to the large size of this screen, and the complexity of the installation, final measurements were absolutely critical. The screen itself has been manufactured with the use of three perforated panels, attached to aluminium framework. The client chose to have the panels attached to the framework with decorative screws so that the fixtures become a feature. Decorative fixtures were hand painted to ensure an exact colour match.
Material : Aluminium
Powder colour : Dulux Black Ace
Fixures : hand painted - Black Ace
Screen size : 2500 wide x 4380 mm high
Open area of the screen to allow light to travel through : approximately 40%
Photo credit : Urban Metal
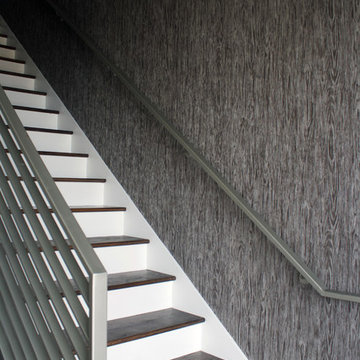
Idée de décoration pour un grand escalier droit urbain avec des marches en bois, des contremarches en bois et un garde-corps en métal.
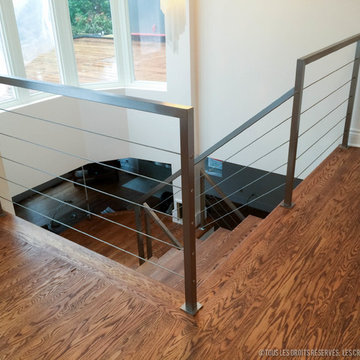
This ramp in stainless steel fits very well with this new decoration in addition this ramp requires no maintenance
cette rampe en acier inoxydable se fond très bien à ce nouveau décor en plus cette rampe ne demande aucun entretien.
photo by : Créations Fabrinox
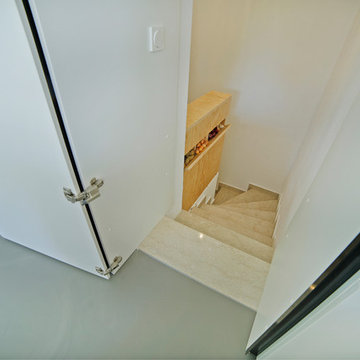
Durchgang von Küche in Keller integriert in Vorratsschrank.
Treppengeländer als Vorratskiste in Seekiefer
Foto: Gerhard Blank
Cette image montre un grand escalier urbain.
Cette image montre un grand escalier urbain.
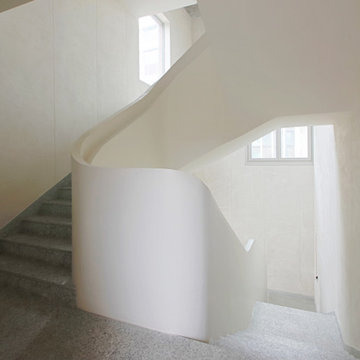
Cette photo montre un grand escalier courbe industriel en marbre avec des contremarches en marbre.
Idées déco de grands escaliers industriels
4
