Idées déco de grands escaliers industriels
Trier par :
Budget
Trier par:Populaires du jour
41 - 60 sur 578 photos
1 sur 3
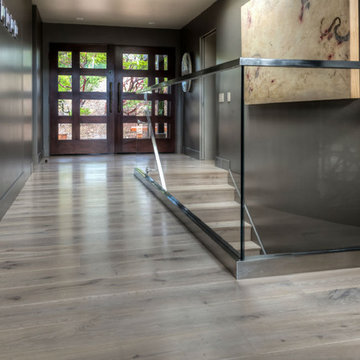
Réalisation d'un grand escalier droit urbain avec des marches en bois, des contremarches en bois et un garde-corps en métal.
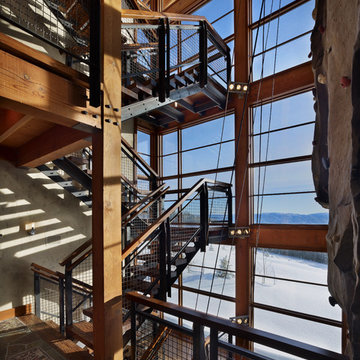
Photography Courtesy of Benjamin Benschneider
www.benschneiderphoto.com/
Aménagement d'un grand escalier sans contremarche industriel en U avec des marches en bois, un garde-corps en matériaux mixtes et palier.
Aménagement d'un grand escalier sans contremarche industriel en U avec des marches en bois, un garde-corps en matériaux mixtes et palier.
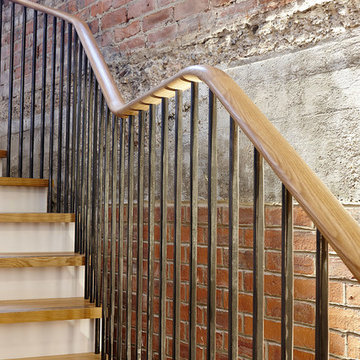
A very real concern of many people refurbishing a period property is getting the new interior to sit well in what can effectively be a completely new shell. In this respect staircases are no different and regardless of whether you choose a traditional or contemporary staircase it has to be in empathy with the building and not look like an obvious add on. Executed properly the staircase will update the property and see it confidently through generations to come.
In 2014 Bisca were commissioned by Northminster Ltd to work alongside Rachel McLane Interiors and COG Architects in the conversion of a 1930’s car showroom in the heart of York into prestige, residential loft style apartments.
There were two clear facets to the redeveloped building, the River Foss facing apartments, which were rather industrial in architectural scale and feel, and the more urban domestic proportions and outlook of the Piccadilly Street facing apartments.
The overall theme for the redevelopment was industrial; the differentiator being the level to which the fixtures and fittings of within each apartment or area soften the feel.
In keeping with the industrial heritage of the building the main common areas staircase, from basement to ground and ground to first, was carefully designed to be part of the property in its new chapter. Visible from Piccadilly at street level, the staircase is showcased in a huge feature window at ground floor and the design had to be both stunning and functional.
As the apartments at the Piccadilly side of the property were fitted with oak units and oak flooring, hardwearing treads of fumed oak were the obvious choice for the staircase timber. The inlaid tread detail provides a non-slip function as well as adding interest.
Closed treads and risers are supported by slim and elegant steel structures and sweeping plastered soffits contrasting wonderfully with the warmth of the exposed brickwork. The balustrade is of hand forged, formed and textured uprights capped by a tactile hand carved oak handrail.
Bisca have gained a reputation as specialists for staircases in listed or period properties and were proud to be part of the winning team at the recent York Design Awards where Piccadilly Lofts Staircase won the special judges award special award for detail design and craftsmanship
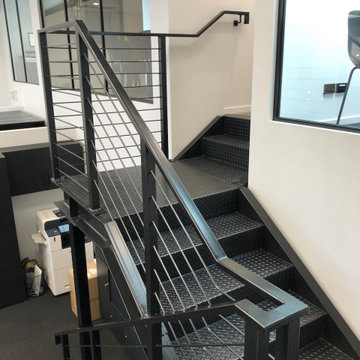
This project was a commercial law office that needed staircases to service the two floors. We designed these stairs with a lot of influence from the client as they liked the industrial look with exposed steel. We stuck with a minimalistic design which included grip tread at the top and a solid looking balustrade. One of the staircases is U-shaped, two of the stairs are L-shaped and one is a straight staircase. One of the biggest obstacles was accessing the space, so we had to roll everything around on flat ground and lift up with a spider crane. This meant we worked closely alongside the builders onsite to tackle any hurdles.
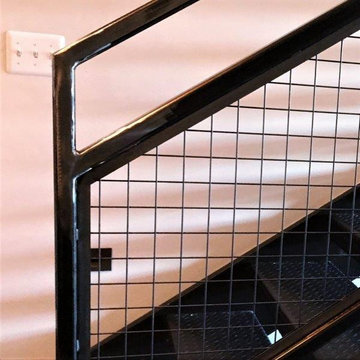
Industrial-chic steel staircases complement contemporary loft spaces in Detroit, Michigan.
You can read more about these Industrial Metal Stairs here or start at the Great Lakes Metal Fabrication Steel Stairs page.
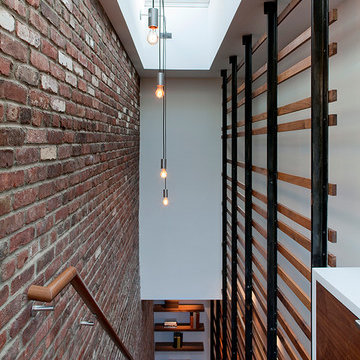
Anastasia Amelchakova w/ A+I design, photography by Magda Biernat
Réalisation d'un grand escalier sans contremarche droit urbain avec des marches en bois.
Réalisation d'un grand escalier sans contremarche droit urbain avec des marches en bois.
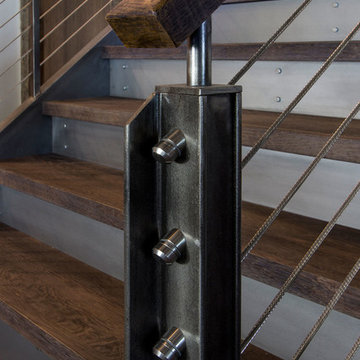
Cette photo montre un grand escalier industriel en L avec des marches en bois et des contremarches en métal.
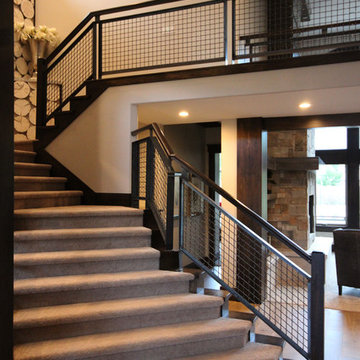
Wood and Steel Grid Railing System for Raykon Construction - 2014 Utah County Parade of Homes
Exemple d'un grand escalier industriel en U avec des marches en moquette et des contremarches en moquette.
Exemple d'un grand escalier industriel en U avec des marches en moquette et des contremarches en moquette.
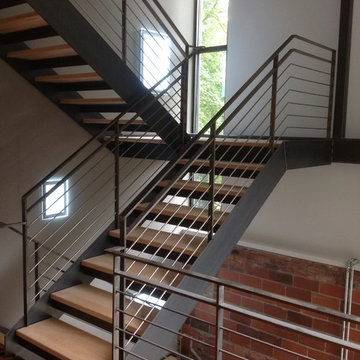
This residential project consisting of six flights and three landings was designed, fabricated and installed by metal inc..LD
Inspiration pour un grand escalier sans contremarche urbain en U avec des marches en bois et un garde-corps en métal.
Inspiration pour un grand escalier sans contremarche urbain en U avec des marches en bois et un garde-corps en métal.
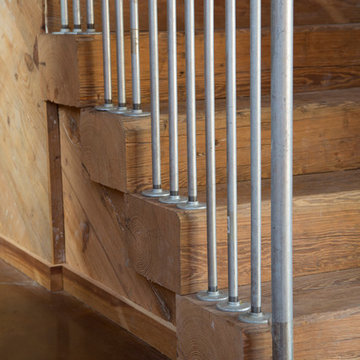
Felix Sanchez (www.felixsanchez.com)
Idées déco pour un grand escalier droit industriel avec des marches en bois, des contremarches en bois et un garde-corps en métal.
Idées déco pour un grand escalier droit industriel avec des marches en bois, des contremarches en bois et un garde-corps en métal.
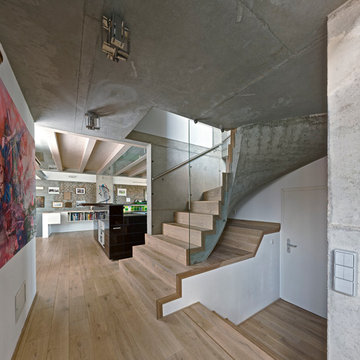
Stefan Schrills
Cette image montre un grand escalier courbe urbain avec des marches en bois et des contremarches en bois.
Cette image montre un grand escalier courbe urbain avec des marches en bois et des contremarches en bois.
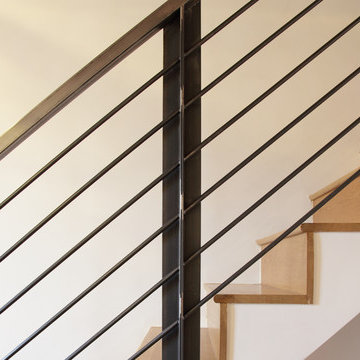
A closeup of a rail post, showing the blackened steel and ground welds.
photos by: Jeff Wandersman
Cette image montre un grand escalier droit urbain avec des marches en bois, des contremarches en bois et un garde-corps en métal.
Cette image montre un grand escalier droit urbain avec des marches en bois, des contremarches en bois et un garde-corps en métal.
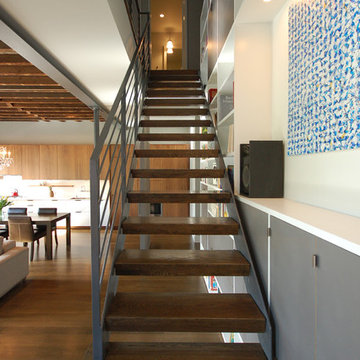
Cette photo montre un grand escalier sans contremarche flottant industriel avec des marches en bois et un garde-corps en câble.
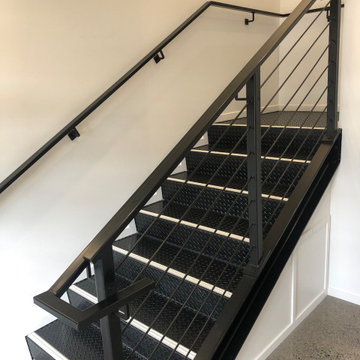
This project was a commercial law office that needed staircases to service the two floors. We designed these stairs with a lot of influence from the client as they liked the industrial look with exposed steel. We stuck with a minimalistic design which included grip tread at the top and a solid looking balustrade. One of the staircases is U-shaped, two of the stairs are L-shaped and one is a straight staircase. One of the biggest obstacles was accessing the space, so we had to roll everything around on flat ground and lift up with a spider crane. This meant we worked closely alongside the builders onsite to tackle any hurdles.
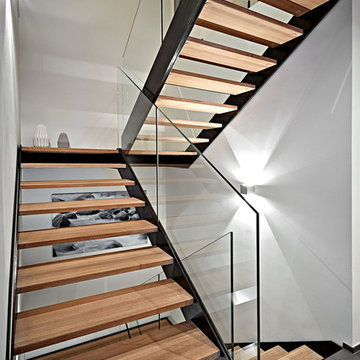
Stahlwangentreppe mit Wangen aus Rohstahl, rustikal geölt, Stufen aus Eiche hell, Ganzglasgeländer aus Weißglas - by OST Concept Luxemburg (www.ost-concept.lu)
Fotos by Rainer Langer Photographie Trier (www.rainerlanger.com).
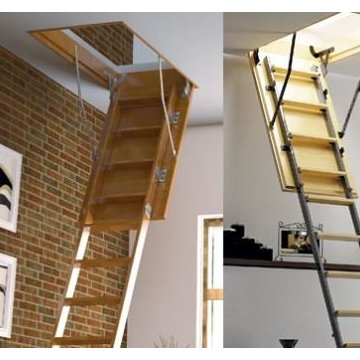
attic stairs
For more stairs designs, articles about stairs Visit our blog :
http://stairs-designs.blogspot.com/
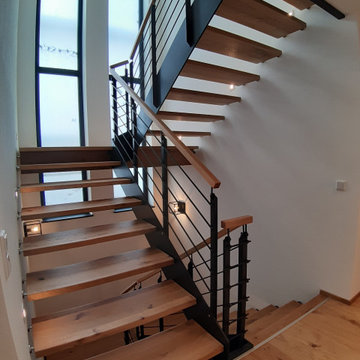
Idée de décoration pour un grand escalier urbain en U avec des marches en bois et un garde-corps en métal.
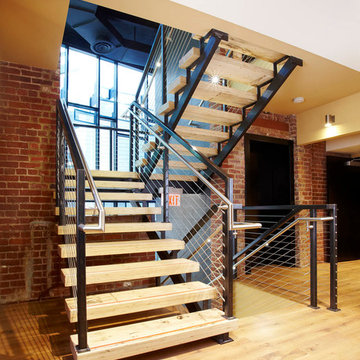
Cette photo montre un grand escalier carrelé droit industriel avec des contremarches en métal et un garde-corps en métal.
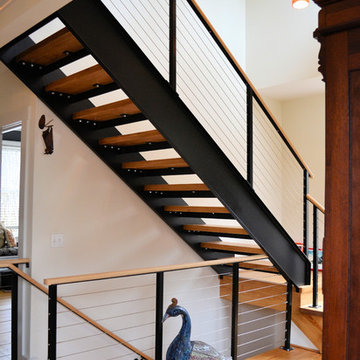
Inspiration pour un grand escalier sans contremarche droit urbain avec des marches en bois.
Idées déco de grands escaliers industriels
3
