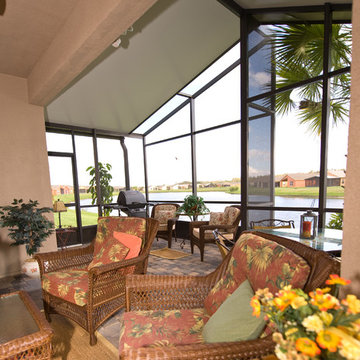Trier par :
Budget
Trier par:Populaires du jour
101 - 120 sur 7 695 photos
1 sur 3
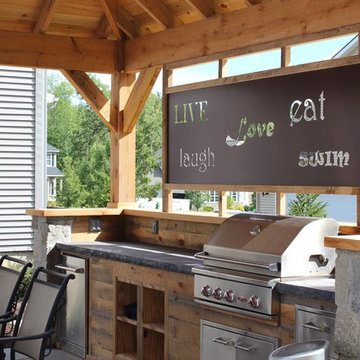
Counter tops poured concrete, hemlock siding , granite stone veneer, custom metal screen
Inspiration pour une grande terrasse arrière craftsman avec une cuisine d'été, des pavés en pierre naturelle et un gazebo ou pavillon.
Inspiration pour une grande terrasse arrière craftsman avec une cuisine d'été, des pavés en pierre naturelle et un gazebo ou pavillon.
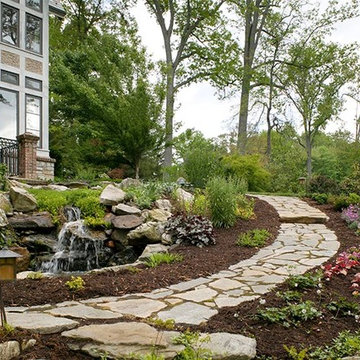
The garden path continues past the Koi pond to the upper terrace. David Dietrich Photographer
Idée de décoration pour un grand aménagement d'entrée ou allée de jardin craftsman au printemps avec une exposition partiellement ombragée, une pente, une colline ou un talus et des pavés en pierre naturelle.
Idée de décoration pour un grand aménagement d'entrée ou allée de jardin craftsman au printemps avec une exposition partiellement ombragée, une pente, une colline ou un talus et des pavés en pierre naturelle.
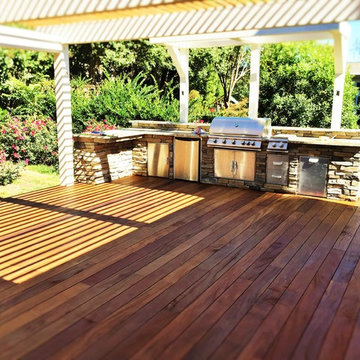
Carolina Outdoor Concepts
Cette photo montre une terrasse arrière craftsman avec une cuisine d'été et une pergola.
Cette photo montre une terrasse arrière craftsman avec une cuisine d'été et une pergola.
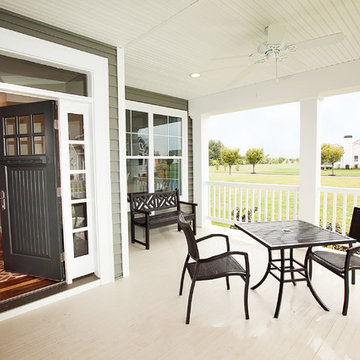
Casey O at Leafo Photo: www.leafophoto.com
Idée de décoration pour un grand porche d'entrée de maison avant craftsman avec une terrasse en bois et une extension de toiture.
Idée de décoration pour un grand porche d'entrée de maison avant craftsman avec une terrasse en bois et une extension de toiture.
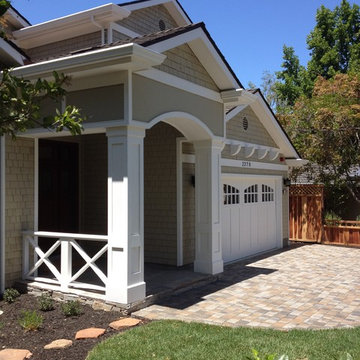
Best of Houzz Design & Service 2014.
--Photo by Arch Studio, Inc.
Exemple d'un grand porche d'entrée de maison avant craftsman avec des pavés en pierre naturelle et une extension de toiture.
Exemple d'un grand porche d'entrée de maison avant craftsman avec des pavés en pierre naturelle et une extension de toiture.
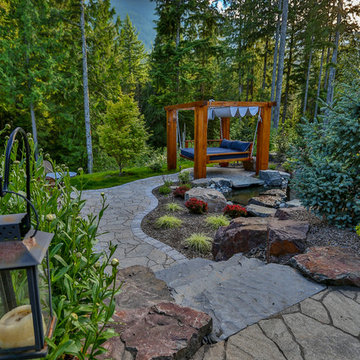
A cedar free-standing, gable style patio cover with beautiful landscaping and stone walkways that lead around the house. This project also has a day bed that is surrounded by landscaping and a water fountain.
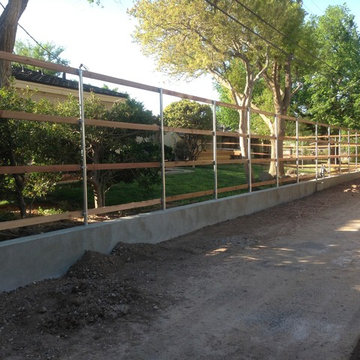
We had the awesome opportunity to complete this 8ft Western Red Cedar board-on-board privacy fence that included metal gate frames with industrial hinges and 2x6 single stage trim cap. We used exterior rated GRK screws for 100% of the installation, not a single nail on the entire project. The project also included demolition and removal of a failed retaining wall followed by the form up and pouring of a new 24” tall concrete retaining wall. As always we are grateful for the opportunity to work with amazing clients who allow us to turn ideas into reality. If you have an idea for a custom fence, retaining wall, or any other outdoor project, give 806 Outdoors a call. 806 690 2344.
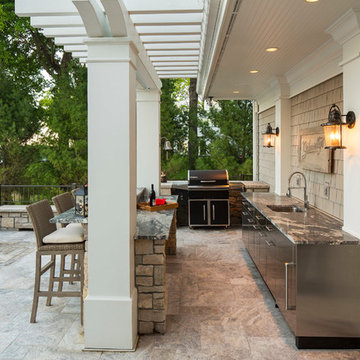
The top tier of this backyard landscape is complete with an outdoor kitchen, hot tub, outdoor living space and outdoor eating area. The kitchen provides plenty of storage space along with a refrigerator, sink, and barbecue.
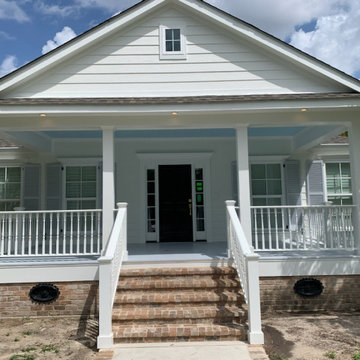
This older home got the face lift it deserved. During construction people passing through would stop and compliment how well it turned out. The home owners were ecstatic with the results, and so were we.
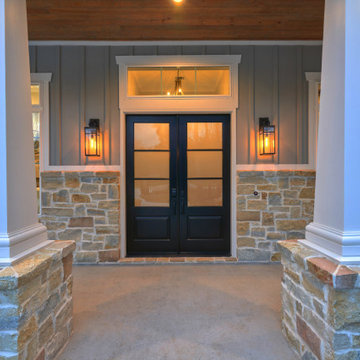
Cette image montre un grand porche d'entrée de maison avant craftsman avec des colonnes, une dalle de béton et une extension de toiture.
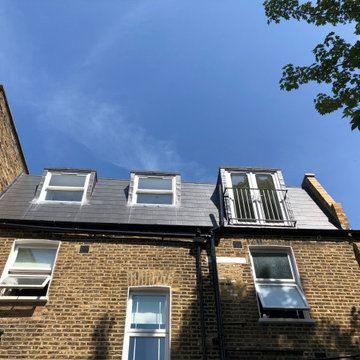
A spacious loft conversion with an en-suite and a separate room with Juliet doors.
Aménagement d'un grand balcon craftsman.
Aménagement d'un grand balcon craftsman.
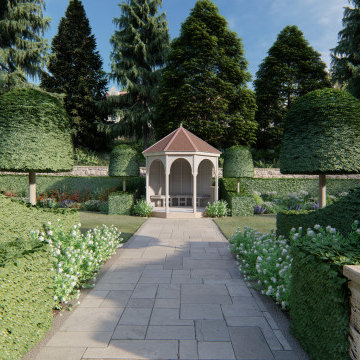
A challenging brief to turn a sloping, wooded garden into a beautiful, formal space for entertaining and summertime enjoyment.
The existing garden benefits from sweeping views over Ilkley, but has been modified over many years, resulting in a series of awkward spaces with no sense of zoning or flow. The space behind the house is dominated by a rockery, a sloping lawn going into woodland. To the front messy woodland planting alongside a driveway gives no sense of occasion as you enter the property, and a front lawn slopes and is accessed by poor steps from the main terrace.
Tasked primarily to deal with the rear garden space, our design is a modern interpretation of an Arts and Crafts garden – the period when this garden was first created. This style is typified by elegant garden ‘rooms’, lawns with planting at the surrounds, bespoke detailing and use of local materials.
The proposed rear garden is reached by a series of double steps and planting areas, planted with yew buttresses, roses and with water flowing into a trough. As you step into the upper lawn, there is a focal point gazebo – perfect for looking out over the countryside beyond. There are two oval lawns. The East Lawn – intended as an area for children, with a planting palette of blue, green, white and yellow. And the West Lawn – intended as an adult space with an oak pergola, seating, copper rear screen and warmer planting of incorporating oranges and rust browns. Copper beech hedging surrounds the space, formed into buttresses. Beech beehive trees add further formality and drama. Both lawns have hidden teak storage boxes, to store cushions, drinks and children’s toys.
To the front of the property, the extended terrace features new broad steps (with buttress yew hedging) down to an amphitheatre lawn. The driveway is bordered by hedges with woodland planting behind.
The scheme with be extensively lit at night, adding drama and impact.
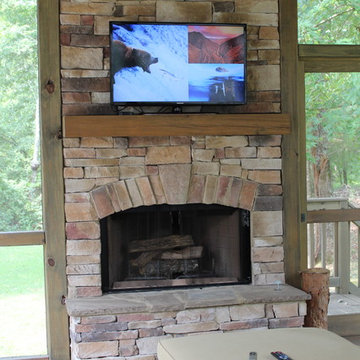
The screened-in porch is rustic and charming. The timbers are gorgeous and inviting to spend your time relaxing here. The fireplace adds an all season element as well.
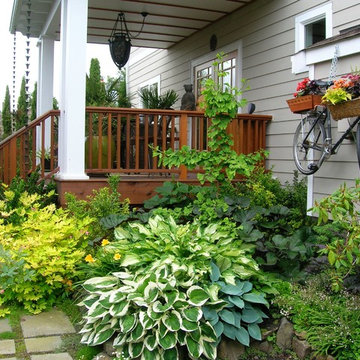
When we think of gardens, often the first thing we think of is beauty. Beautiful flowers, textures and foliage woven together to form a beautiful tapestry. They say beauty is in the eye of beholder, our designs are personalized to include what’s beautiful to each client’s eye.
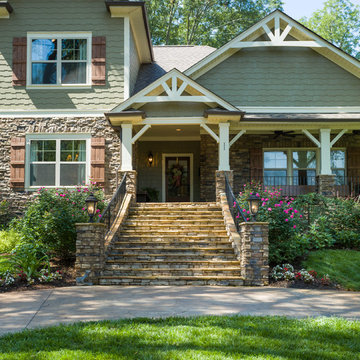
New front porch and wide stone steps.
Réalisation d'un grand porche d'entrée de maison avant craftsman avec des pavés en pierre naturelle et une extension de toiture.
Réalisation d'un grand porche d'entrée de maison avant craftsman avec des pavés en pierre naturelle et une extension de toiture.
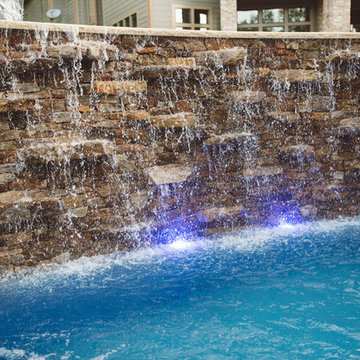
Three levels of water, two large rock waterfalls and two fire features make up the luxury swimming pool and deck for Platte County Paradise. The highest pool level features a hot tub from which water spills into the main pool. From the main pool, an infinity edge that runs 30 feet in length spills water down 8 feet into the plunge pool. A slide wraps around a rock water fall and ends in the plunge pool. A beautiful stone and iron staircase escorts you and your guests to the slide. For this rustic design, all rocks were drilled and pinned into the gunnite shell with apoxy. The grotto was built so that swimmers can enter from either side to find seating. The cave is designed to hold a large group for parties. We installed two fire features; one is intended for a large gathering where outdoor couches offer seating. The other feature is at patio level. This luxury pool contains every amenity imaginable including a swim-up bar, full and cabana dry stacked with stone and featuring timber that was selected from the property.
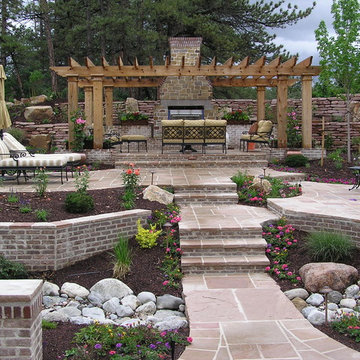
Inspiration pour un grand jardin à la française arrière craftsman au printemps avec un mur de soutènement, une exposition ensoleillée et des pavés en pierre naturelle.
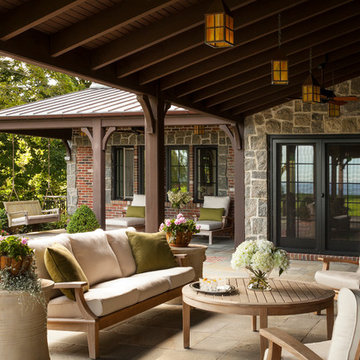
Smiros & Smiros Architects
www.smiros.com
Photo by Durston Saylor
Idée de décoration pour une grande terrasse arrière craftsman avec des pavés en pierre naturelle et une extension de toiture.
Idée de décoration pour une grande terrasse arrière craftsman avec des pavés en pierre naturelle et une extension de toiture.
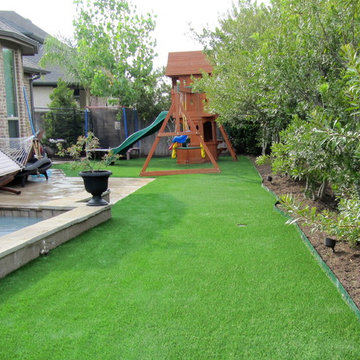
Cette image montre une grande terrasse arrière craftsman avec une dalle de béton et une extension de toiture.
Idées déco de grands extérieurs craftsman
6





