Trier par :
Budget
Trier par:Populaires du jour
121 - 140 sur 7 693 photos
1 sur 3
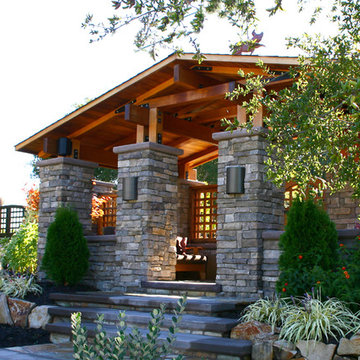
This Crafstman style gatehouse is surrounded by beautiful California native and Meditteranean drought tolerant plants that add seasonal color and texture to this outdoor space.
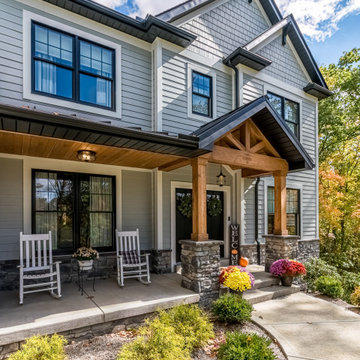
front porch
Inspiration pour un grand porche d'entrée de maison avant craftsman avec une dalle de béton et une extension de toiture.
Inspiration pour un grand porche d'entrée de maison avant craftsman avec une dalle de béton et une extension de toiture.
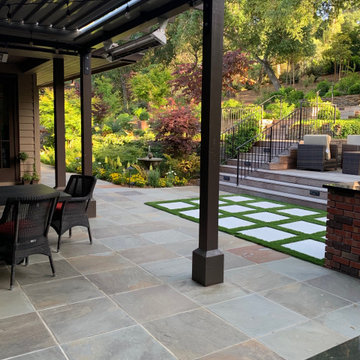
The rear garden was reconfigured as an outdoor living area. It has a louvered dining arbor, a spa built into a raised deck, a full kitchen, a fireplace, and a rebuilt summer house on the hill above.
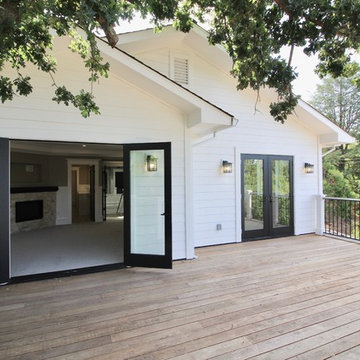
Upper Deck with Access from Master Bedroom and Kids Bedroom.
Exemple d'une grande terrasse arrière craftsman avec aucune couverture.
Exemple d'une grande terrasse arrière craftsman avec aucune couverture.
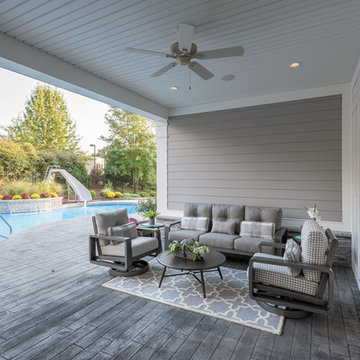
Alan Wycheck Photography
Réalisation d'une grande terrasse arrière craftsman avec du béton estampé et une extension de toiture.
Réalisation d'une grande terrasse arrière craftsman avec du béton estampé et une extension de toiture.
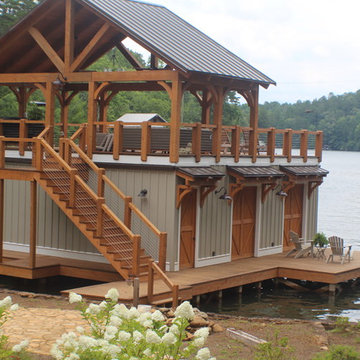
The boathouse has two interior slots for boats with exterior lifts for smaller water craft. An upper deck is complete with a grill, fans and lighting to enjoy all throughout the day. The accent corbels give this a grand appearance.
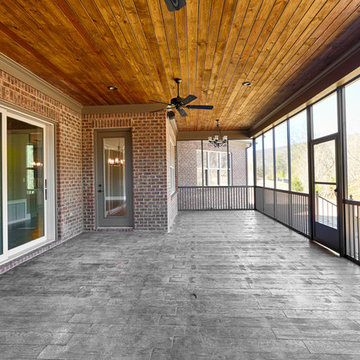
Réalisation d'une grande terrasse arrière craftsman avec du béton estampé et une extension de toiture.
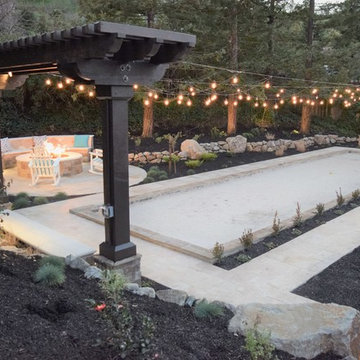
Idée de décoration pour un grand xéropaysage arrière craftsman l'automne avec un foyer extérieur, une exposition ensoleillée et des pavés en pierre naturelle.
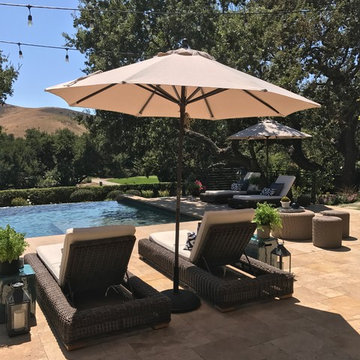
HVI
Exemple d'une grande piscine à débordement et arrière craftsman rectangle avec des pavés en pierre naturelle.
Exemple d'une grande piscine à débordement et arrière craftsman rectangle avec des pavés en pierre naturelle.
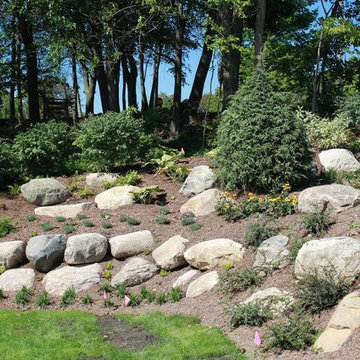
Aménagement d'un grand jardin arrière craftsman avec un point d'eau, une exposition ensoleillée et un paillis.
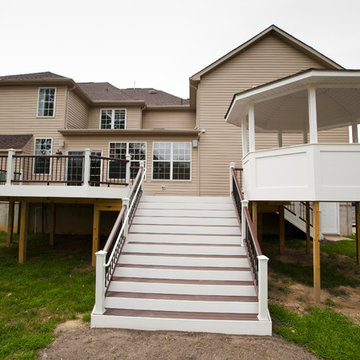
Idées déco pour un grand porche d'entrée de maison arrière craftsman avec une terrasse en bois et une extension de toiture.
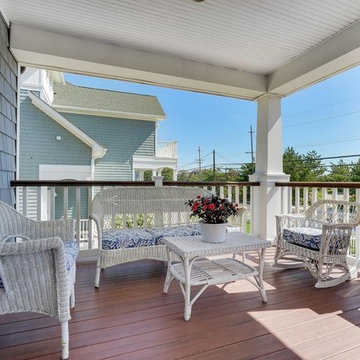
Exemple d'un grand porche d'entrée de maison avant craftsman avec une terrasse en bois et une extension de toiture.
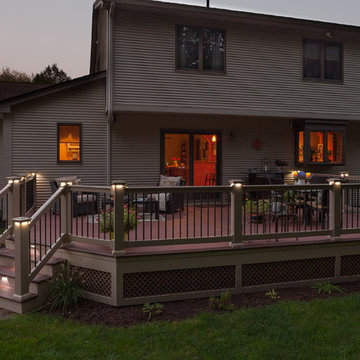
Idées déco pour une grande terrasse arrière craftsman avec un foyer extérieur et aucune couverture.
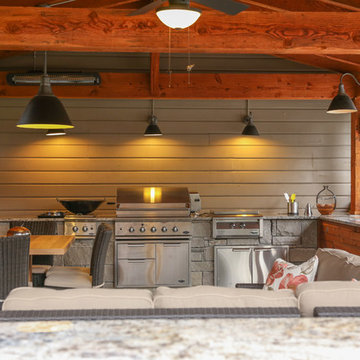
Cette photo montre une grande terrasse arrière craftsman avec une cuisine d'été, une dalle de béton et une pergola.
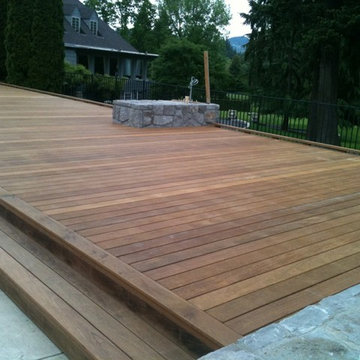
Idée de décoration pour une grande terrasse arrière craftsman avec aucune couverture.
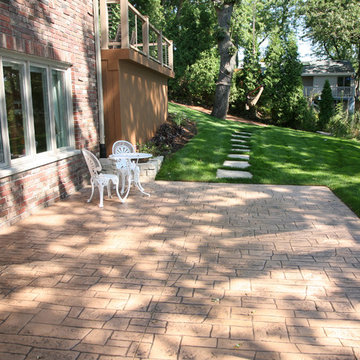
This East Troy home on Booth Lake had a few drainage issues that needed to be resolved, but one thing was clear, the homeowners knew with the proper design features, their property had amazing potential to be a fixture on the lake.
Starting with a redesign of the backyard, including retaining walls and other drainage features, the home was then ready for a radical facelift. We redesigned the entry of the home with a timber frame portico/entryway. The entire portico was built with the old-world artistry of a mortise and tenon framing method. We also designed and installed a new deck and patio facing the lake, installed an integrated driveway and sidewalk system throughout the property and added a splash of evening effects with some beautiful architectural lighting around the house.
A Timber Tech deck with Radiance cable rail system was added off the side of the house to increase lake viewing opportunities and a beautiful stamped concrete patio was installed at the lower level of the house for additional lounging.
Lastly, the original detached garage was razed and rebuilt with a new design that not only suits our client’s needs, but is designed to complement the home’s new look. The garage was built with trusses to create the tongue and groove wood cathedral ceiling and the storage area to the front of the garage. The secondary doors on the lakeside of the garage were installed to allow our client to drive his golf cart along the crushed granite pathways and to provide a stunning view of Booth Lake from the multi-purpose garage.
Photos by Beth Welsh, Interior Changes
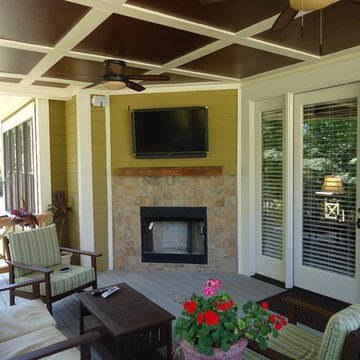
Cette photo montre une grande terrasse arrière craftsman avec une extension de toiture.
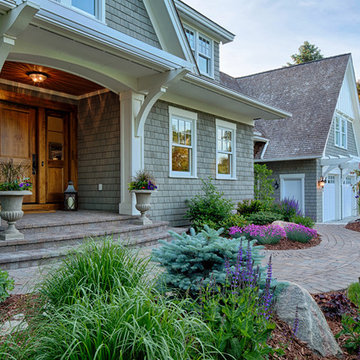
Tabor Group Landscape
www.taborlandscape.com
Aménagement d'un grand porche d'entrée de maison avant craftsman avec des pavés en brique.
Aménagement d'un grand porche d'entrée de maison avant craftsman avec des pavés en brique.
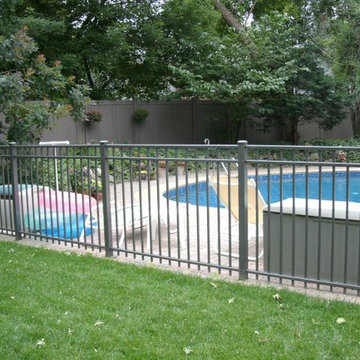
Custom aluminum pool fence designed & installed by Dakota Unlimited.
Inspiration pour un grand jardin arrière craftsman avec une exposition ensoleillée et des pavés en pierre naturelle.
Inspiration pour un grand jardin arrière craftsman avec une exposition ensoleillée et des pavés en pierre naturelle.
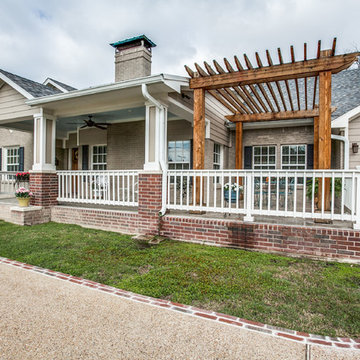
Shoot2Sell
Inspiration pour un grand porche d'entrée de maison avant craftsman avec une pergola.
Inspiration pour un grand porche d'entrée de maison avant craftsman avec une pergola.
Idées déco de grands extérieurs craftsman
7




