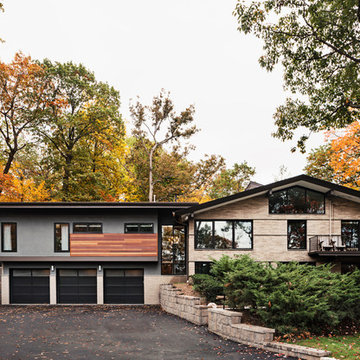Idées déco de grandes façades de maisons à niveaux décalés
Trier par :
Budget
Trier par:Populaires du jour
1 - 20 sur 2 022 photos
1 sur 3

Paint by Sherwin Williams
Body Color - Anonymous - SW 7046
Accent Color - Urban Bronze - SW 7048
Trim Color - Worldly Gray - SW 7043
Front Door Stain - Northwood Cabinets - Custom Truffle Stain
Exterior Stone by Eldorado Stone
Stone Product Rustic Ledge in Clearwater
Outdoor Fireplace by Heat & Glo
Doors by Western Pacific Building Materials
Windows by Milgard Windows & Doors
Window Product Style Line® Series
Window Supplier Troyco - Window & Door
Lighting by Destination Lighting
Garage Doors by NW Door
Decorative Timber Accents by Arrow Timber
Timber Accent Products Classic Series
LAP Siding by James Hardie USA
Fiber Cement Shakes by Nichiha USA
Construction Supplies via PROBuild
Landscaping by GRO Outdoor Living
Customized & Built by Cascade West Development
Photography by ExposioHDR Portland
Original Plans by Alan Mascord Design Associates

Interior Designer: Allard & Roberts Interior Design, Inc, Photographer: David Dietrich, Builder: Evergreen Custom Homes, Architect: Gary Price, Design Elite Architecture

This mid-century modern was a full restoration back to this home's former glory. New cypress siding was installed to match the home's original appearance. New windows with period correct mulling and details were installed throughout the home.
Photo credit - Inspiro 8 Studios

This West Linn 1970's split level home received a complete exterior and interior remodel. The design included removing the existing roof to vault the interior ceilings and increase the pitch of the roof. Custom quarried stone was used on the base of the home and new siding applied above a belly band for a touch of charm and elegance. The new barrel vaulted porch and the landscape design with it's curving walkway now invite you in. Photographer: Benson Images and Designer's Edge Kitchen and Bath
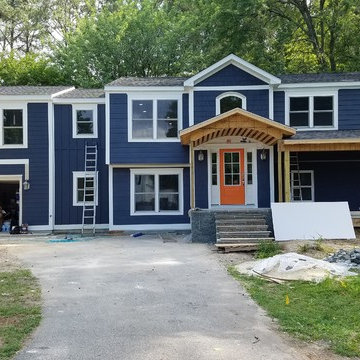
Almost complete. This house is almost completed and the transformation is extraordinary. From top to bottom, this is a superior whole house remodel. The added Portico and front porch space add curb appeal as well as exterior living space. The expanded interior is not only luxurious but highly functional and will now meet the needs of modern living.
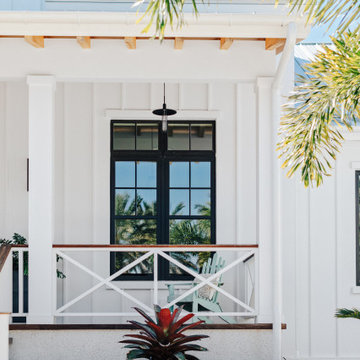
Exterior Front Elevation
Idées déco pour une grande façade de maison blanche bord de mer en bois et planches et couvre-joints à niveaux décalés avec un toit en métal et un toit gris.
Idées déco pour une grande façade de maison blanche bord de mer en bois et planches et couvre-joints à niveaux décalés avec un toit en métal et un toit gris.
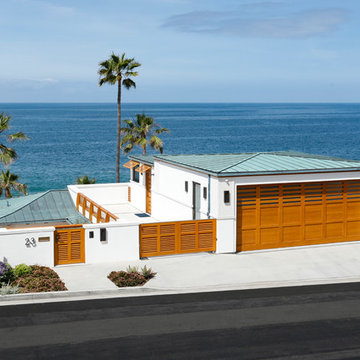
Inspiration pour une grande façade de maison blanche marine en stuc à niveaux décalés avec un toit en métal.
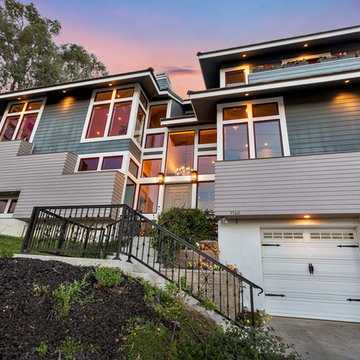
Cette image montre une grande façade de maison grise vintage à niveaux décalés avec un revêtement mixte, un toit à deux pans et un toit en tuile.
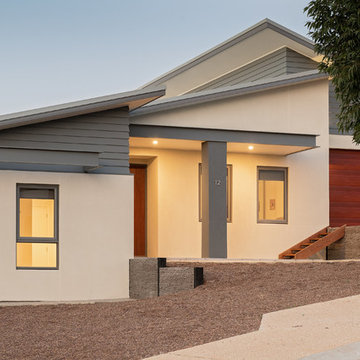
Mid century style to front elevation of a tri- split level home on steep block in the Adelaide Hills.
Hebel power panel walls, rendered finish with James Hardie Linea Weatherboard above. Colorbond skillon roof taking advantage of North Orientation for future array of solar panels
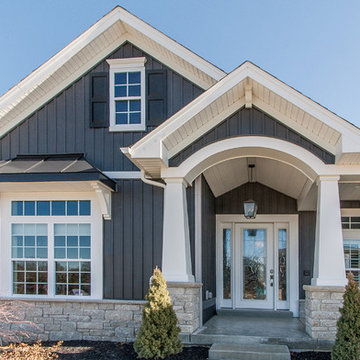
The dark gray vertical board and batten siding on this Lake St. Louis home is Woodland in Ironstone by Royal Building Products. The shutters on the attic window are 2 equal raised panel in black by Mid America. The white fascia is from Quality Edge, and the white soffit is Royal T4. These items were purchased from the Arrowhead Building Supply in St. Peters, MO.

Martin Vecchio
Inspiration pour une grande façade de maison beige traditionnelle en stuc à niveaux décalés.
Inspiration pour une grande façade de maison beige traditionnelle en stuc à niveaux décalés.
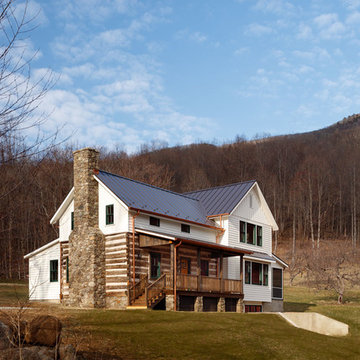
Réalisation d'une grande façade de maison blanche champêtre en bois à niveaux décalés avec un toit à deux pans et un toit en métal.
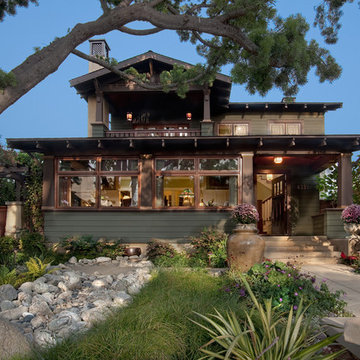
Idée de décoration pour une grande façade de maison verte craftsman à niveaux décalés avec un revêtement mixte, un toit à deux pans et un toit en shingle.
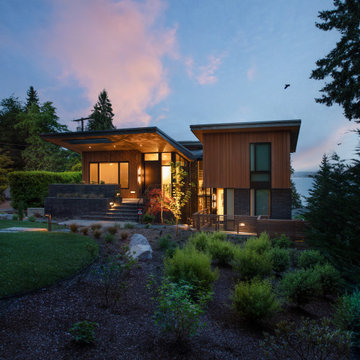
Wingspan adjoins a community park, opening to an eastern entry court, southern recreation/gardening court, and park greenspace to the west. The house is organized on five half-levels set effortlessly around a central atrium/stair lightwell, dividing the spaces inside horizontally + vertically. Playful roofs and forms reflect one of the owner’s mid-century modern boyhood homes. Work, play, guest + community, and sleeping spaces for a family of five focus on gathering and orienting toward views, landscaped courts, and a glass and steel circulation core.

Cette image montre une grande façade de maison marron minimaliste en bois et bardeaux à niveaux décalés avec un toit plat.
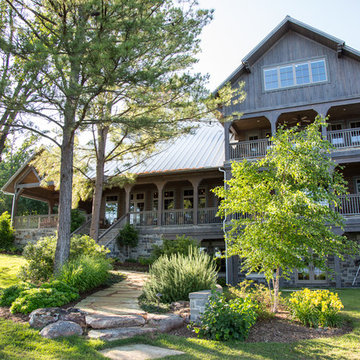
Ben Garrett
Aménagement d'une grande façade de maison marron classique en bois à niveaux décalés avec un toit en métal.
Aménagement d'une grande façade de maison marron classique en bois à niveaux décalés avec un toit en métal.
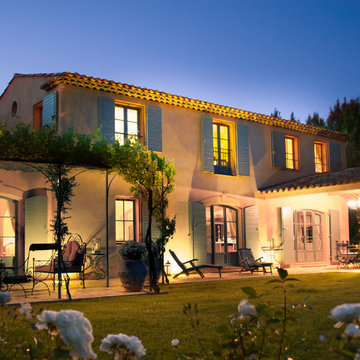
Jean-Baptiste Bieuville
Exemple d'une grande façade de maison méditerranéenne à niveaux décalés avec un toit à quatre pans et un toit en tuile.
Exemple d'une grande façade de maison méditerranéenne à niveaux décalés avec un toit à quatre pans et un toit en tuile.
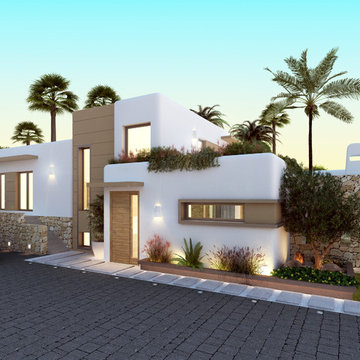
The modern Ibiza style, Mediterranean flavour
Aménagement d'une grande façade de maison blanche méditerranéenne en stuc à niveaux décalés avec un toit plat.
Aménagement d'une grande façade de maison blanche méditerranéenne en stuc à niveaux décalés avec un toit plat.

Multiple rooflines, textured exterior finishes and lots of windows create this modern Craftsman home in the heart of Willow Glen. Wood, stone and glass harmonize beautifully.
Idées déco de grandes façades de maisons à niveaux décalés
1
