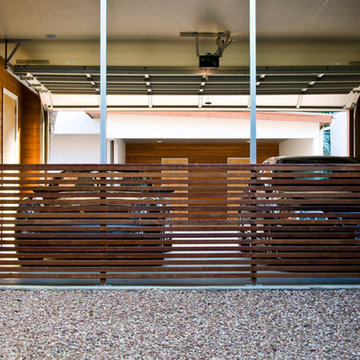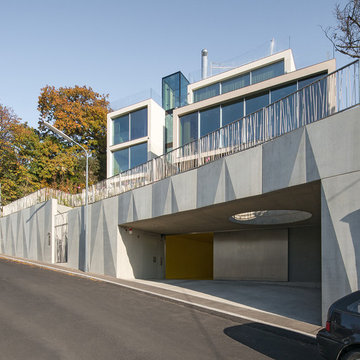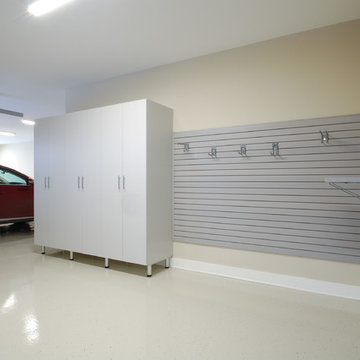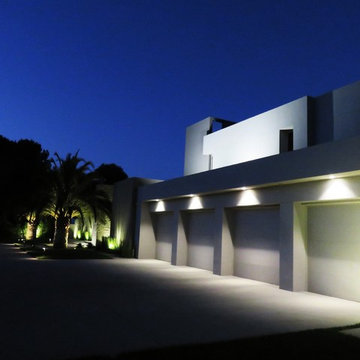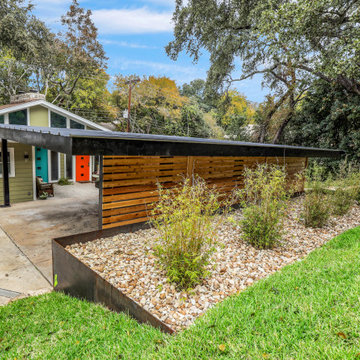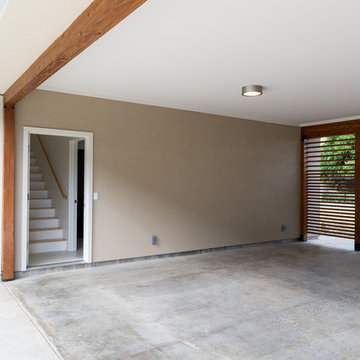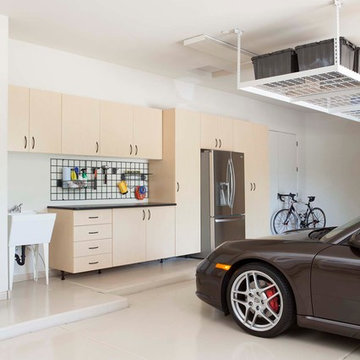Idées déco de grands garages contemporains
Trier par :
Budget
Trier par:Populaires du jour
61 - 80 sur 1 445 photos
1 sur 3
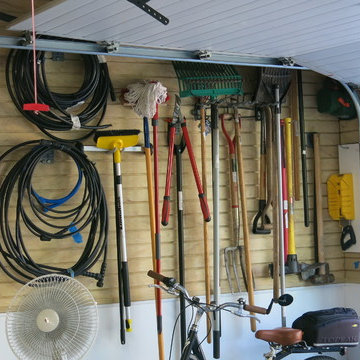
Wall organizing panels turn this entire wall into a dynamic storage system. There are dozens of available accessories in the form of hooks, baskets, and specialty items that enable you to hang and organize just about anything you need to.
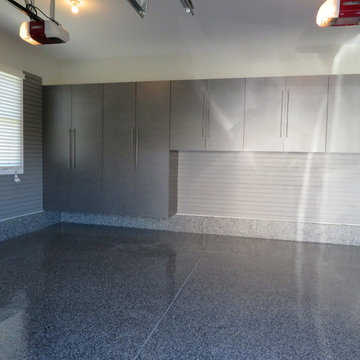
Idée de décoration pour un grand garage pour trois voitures attenant design.
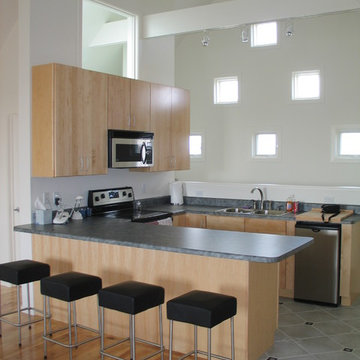
Kitchenette in this game room is fully functional and equipped with a microwave, stove and freezer/fridge. The space offers a good amount of cabinet and storage space. The long counter tops offer a comfortable eat-in area.
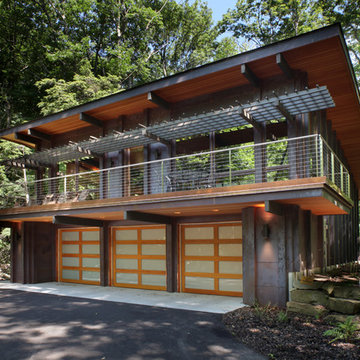
High atop a wooded dune, a quarter-mile-long steel boardwalk connects a lavish garage/loft to a 6,500-square-foot modern home with three distinct living spaces. The stunning copper-and-stone exterior complements the multiple balconies, Ipe decking and outdoor entertaining areas, which feature an elaborate grill and large swim spa. In the main structure, which uses radiant floor heat, the enchanting wine grotto has a large, climate-controlled wine cellar. There is also a sauna, elevator, and private master balcony with an outdoor fireplace.
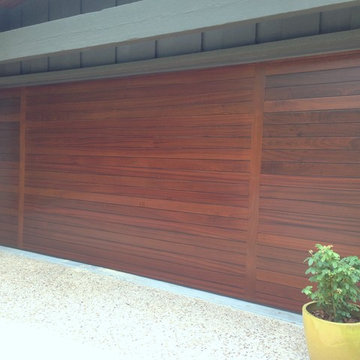
Contemporary horizontal design using Sapele mahogany boards with a "dime gap". The two vertical stiles are inlaid. The design and Sikkens stain finish compliment the wood soffit above and other wood features on the front of this beautiful home. Note the apparent absence of horizontal breaks between door sections. This door is only 20 feet or so from the street so even the casual viewer gets to appreciate its sophisticated wood grain details.
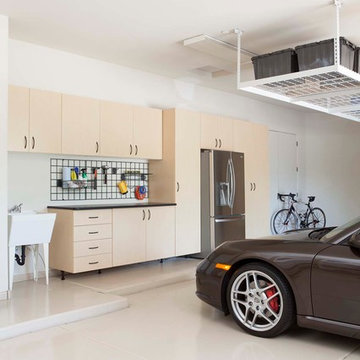
Garage cabinets are a great way to get things organized and stored without having to see the clutter
Aménagement d'un grand garage attenant contemporain avec un bureau, studio ou atelier.
Aménagement d'un grand garage attenant contemporain avec un bureau, studio ou atelier.
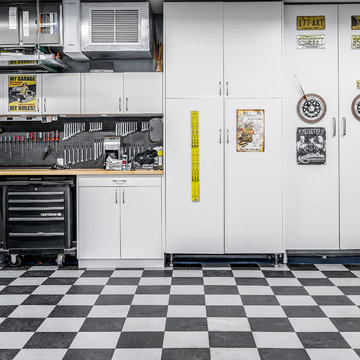
Cette photo montre un grand garage attenant tendance avec un bureau, studio ou atelier.
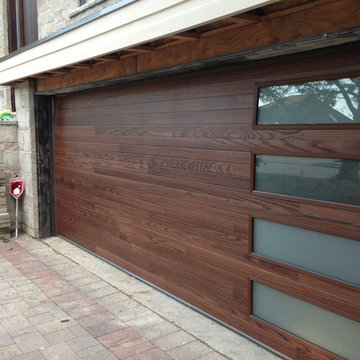
C.H.I. Mahogany Accent Planks Door Model 3216P with
Optional Stacked Long Panel Frosted Glass
Inspiration pour un grand garage pour deux voitures attenant design.
Inspiration pour un grand garage pour deux voitures attenant design.
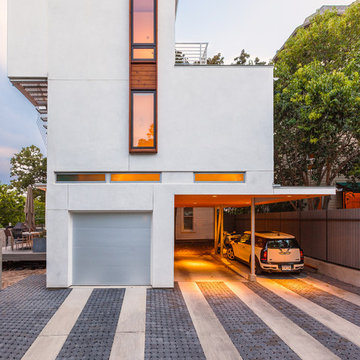
The tall window emphasizes the height of the side of this modern home. The permeable pavers allow drainage and combined with the concrete create an interesting texture in the driveway.
Photo: Ryan Farnau
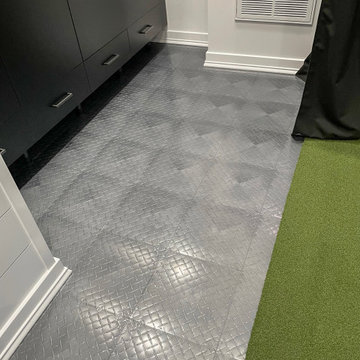
Large two car space with 14 foot high ceiling converted to golf practice space. Project includes new HVAC, remodeled attic to create ceiling Storage bay for Auxx Lift electric platform to park storage containers, new 8‘ x 18‘ door, Trackman golf simulator, four golf storage cabinets for clubs and shoes, 14 foot high storage cabinets in black material with maple butcher block top to store garage contents, golf simulator computers, under counter refrigerator and provide entertainment area for food and beverage. HandiWall in Maple color. Electric screen on overhead door is from Advanced ScreenWorks, floor is diamond pattern high gloss snapped down with portions overlaid with Astroturf. Herman Miller guest chairs.
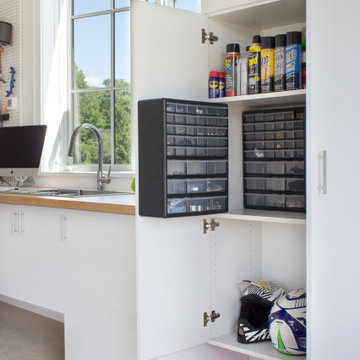
Garage cabinets provide storage for specific supplies and equipment that enable you to perform anything from a simple oil change to a full engine rebuild.
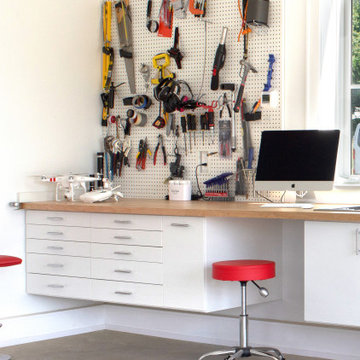
If you ride dirt bikes or motorcycles and plan to do maintenance jobs yourself, you’ll need the tools of the trade organized and ready when you are. Garage cabinets provide storage for specific supplies and equipment that enable you to perform anything from a simple oil change to a full engine rebuild. The only other thing you'll need is the time.
Idées déco de grands garages contemporains
4
