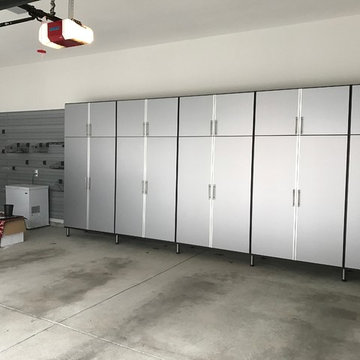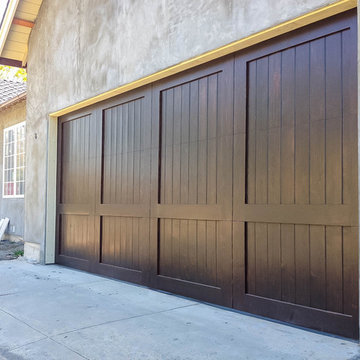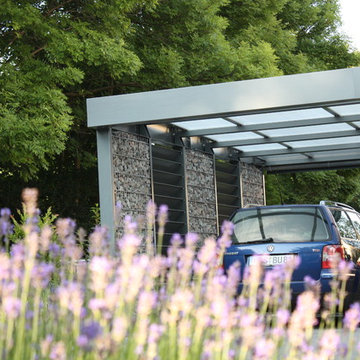Idées déco de grands garages contemporains
Trier par :
Budget
Trier par:Populaires du jour
141 - 160 sur 1 445 photos
1 sur 3
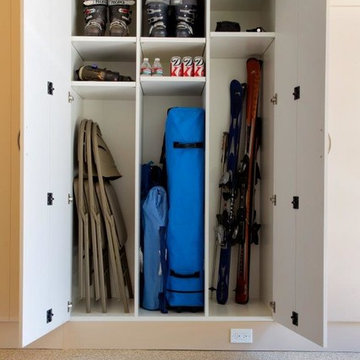
Valet Custom Cabinets & Closets-Designer-Ward Wildanger, Photo: Karine Weiller
Aménagement d'un grand garage pour trois voitures attenant contemporain.
Aménagement d'un grand garage pour trois voitures attenant contemporain.
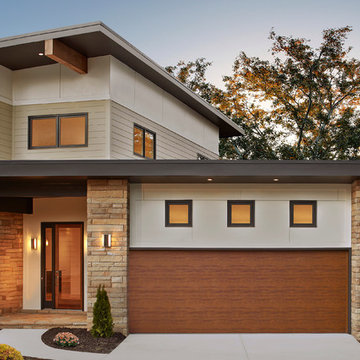
Clopay Cypress Collection
Idées déco pour un grand garage pour deux voitures attenant contemporain.
Idées déco pour un grand garage pour deux voitures attenant contemporain.
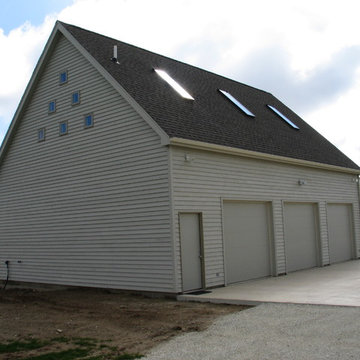
Detached 3 car garage not only is intended to store multiple vehicles but has also been design to be utilized as a guest house or game room.
Inspiration pour un grand garage pour trois voitures séparé design.
Inspiration pour un grand garage pour trois voitures séparé design.
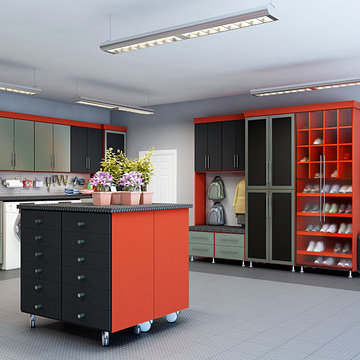
Red and Black Melamine with black faux leather and stainless steel faces
Aménagement d'un grand garage attenant contemporain.
Aménagement d'un grand garage attenant contemporain.
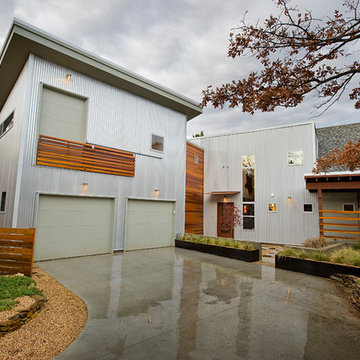
Réalisation d'un grand garage pour deux voitures attenant design avec un bureau, studio ou atelier.
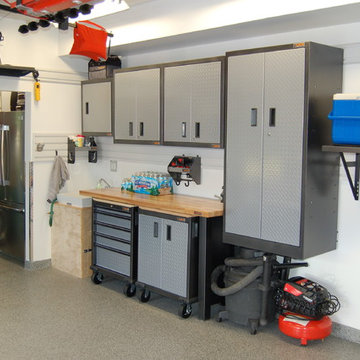
Garage Remodel including “Ultimate” Man-Cave upstairs:
Bonterra designed and remodeled a three-car garage, including heat, water, floor finishing and custom-designed organizational systems.
The upstairs was converted into the ultimate man-cave with custom, hand-made bar, finishes, and built-ins — all with hand-milled, reclaimed wood from a felled barn. The space also includes a bath/shower, custom sound system and unique touches such as a custom retro-fitted ceiling light.
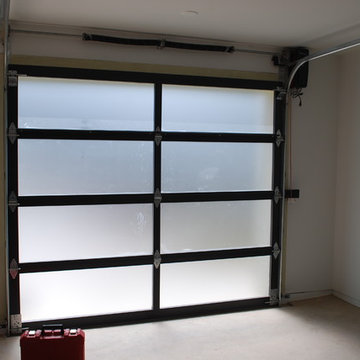
Interior view showing the jackshaft operator. Frosted glass provides interior ambient light, and maximizes privacy/security within.
Exemple d'un grand garage pour deux voitures attenant tendance.
Exemple d'un grand garage pour deux voitures attenant tendance.
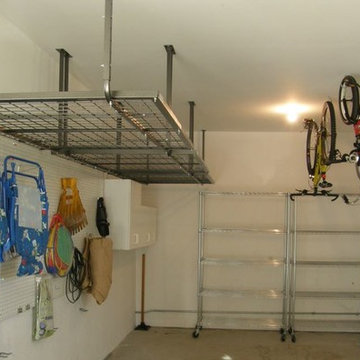
Most garages have ample overhead space so why not utilize it? Install suspended shelving from the ceiling or a high shelf along a back wall for extra storage that it out of the way yet still easy to access. Learn more at www.closetsforlife.com.
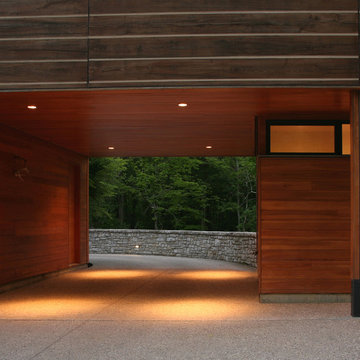
Taking its cues from both persona and place, this residence seeks to reconcile a difficult, walnut-wooded site with the late client’s desire to live in a log home in the woods. The residence was conceived as a 24 ft x 150 ft linear bar rising into the trees from northwest to southeast. Positioned according to subdivision covenants, the structure bridges 40 ft across an existing intermittent creek, thereby preserving the natural drainage patterns and habitat. The residence’s long and narrow massing allowed many of the trees to remain, enabling the client to live in a wooded environment. A requested pool “grotto” and porte cochere complete the site interventions. The structure’s section rises successively up a cascading stair to culminate in a glass-enclosed meditative space (known lovingly as the “bird feeder”), providing access to the grass roof via an exterior stair. The walnut trees, cleared from the site during construction, were locally milled and returned to the residence as hardwood flooring.
Photo Credit: Eric Williams (Sophisticated Living magazine)
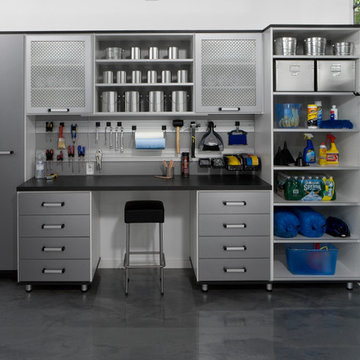
This garage work bench is built in brushed aluminum and white melamine with plenty of drawer storage. The aluminum wall track with a variety of storage hooks makes tools and equipment easy to reach. The unit features durable aluminum shelf edge protectors, aluminum grill inserts in cabinet doors for ventilation, leveling legs, under-mounted LED cabinet lighting, and a mica counter top.
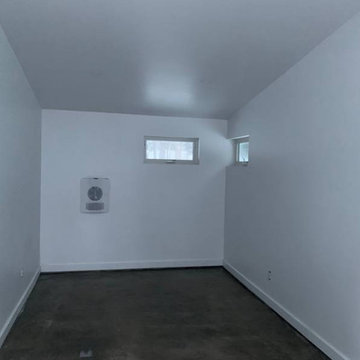
Take in this sumptuously-styled alpine garage. The combination of our climate-proof design and temperature controlled Lifestyle Interior assures that even a Colorado whiteout is no match for this state-of-the-art 680sqft Summit Series. Bedecked in contemporary Cedar Plank Siding and Dark Aluminum Trim and Metal Waistcoat, this structure exudes modernity. Whether it’s simply a carport or a home-base for your future sporting and exploratory endeavors, don’t be afraid to get adventurous in fulfilling your practical storage needs with our Summit Series. With our turnkey interiors, it’s never been easier to place a finished auxiliary structure on your property in a timely manner. Start planning today by giving our 3-D Configurator a whirl to toggle with numerous interior and exterior design options and to get a transparent cost-estimate from design to shipping to installation for your dream structure. Plus, you can always save your design for later and share it with family and friends... Check it out, here: https://www.studio-shed.com/configurator-summit/
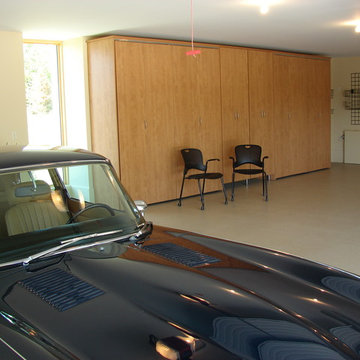
Inspiration pour un grand garage pour quatre voitures ou plus attenant design.
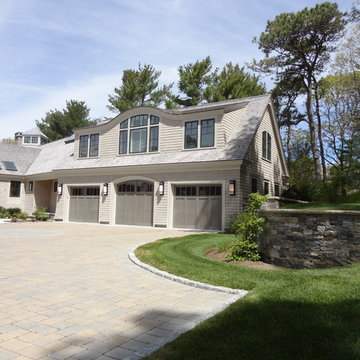
This amazing Cape Cod home is quintessential New England in design. Natural elements such as wood and stone add to the unique architectural details that make this home great.
An inviting entrance boasts a farmer's porch with a low-hanging eyebrow roof. The curves are accentuated by rounded stairs faced with natural stone risers. Boston Blend Ledgestone Thin Veneer was used throughout the project. A long stone retaining wall leads to a gated backyard entrance. The concrete foundation was also covered with this natural stone veneer.
In the backyard an extensive infinity pool area and entertainment space is there to greet you, complete with an outdoor kitchen and stone cladded stairs. The rounded elements are carried through to the backyard with circular stone staircases and archways.
Visit www.stoneyard.com/966 for more info, photos, and video!
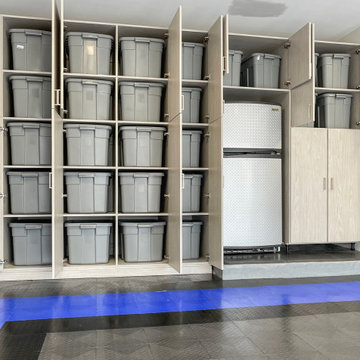
Complete Garage Makeover.
Restored concrete floor to eradicate canine urine odor that permeated the floor. Painted the walls and ceiling. Added new LED lighting.
Custom designed all storage solutions, design includes HandiWall for hanging garden accessories, pet grooming station, 33 inch deep storage cabinets sized for 22 roughneck totes, seat for comfortably removing shoes, HandiWall for pet accessories and jackets, shoe storage and three cabinets with bottom drawer for storing golf clubs, accessories and shoes.
Materials: Weekend Getaway cabinet material, taupe HandiWall and snap down diamond pattern floor in colors to match customer automobiles.
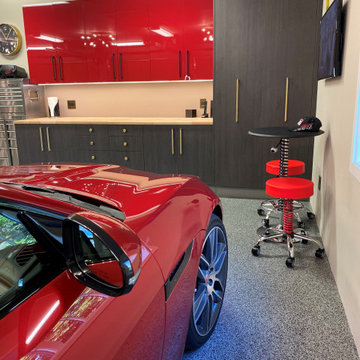
2020 Top Shelf First Place winner for Woodworking Magazine. Garage over 600 SF. Vertical Grain Edgewood material on the cabinets with deep storage and a 10' butcher block workbench with Cherry Red High Gloss Acrylic Doors. Cabinetry compliments exiting Stainless Steel Fridge and Large Gun Safe. Gold and Black Hardware provided by Customer.
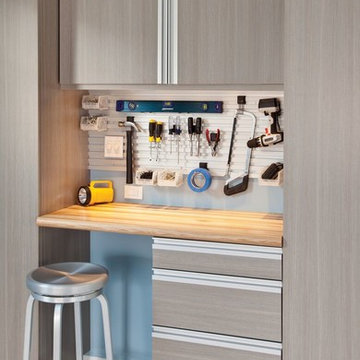
Idées déco pour un grand garage pour deux voitures attenant contemporain.
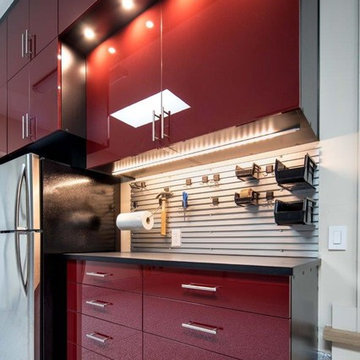
“I boxed it to the ceiling, added base trim to the bottom, and added a gorgeous lighting detail, all to complement the beautiful glossy cabinets. The cabinets needed to be as deep as possible so I used 24-inch-deep sizing on the tall cabinets as well as on the stacked cabinets above. But I only wanted a 16-inch-deep cabinet above the workbench, and I had 24-inch-deep stacked cabinet above that. Instead of a set-back, this became an opportunity: I added an amazing lighting detail using 4 puck lights to highlight this unique feature. It was something you’d wouldn’t typically do in a garage. They loved it because there is nothing typical about this remodel. I also used a specialty pantry cabinet with roll-outs, added tons of drawers in the workbench, and built-out every inch of space on the two walls. The third wall I left open allowing access for the driver to get out of the car. There, we made use of the space by adding Omni track around the multiple utility obstacles on the wall. The result? The client now has an extremely functional and extraordinarily beautiful garage.”
Photography by Karine Weiller
Idées déco de grands garages contemporains
8
