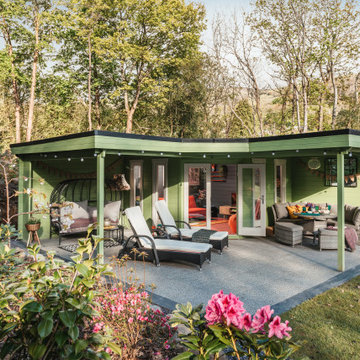Idées déco de grands garages et abris de jardin avec un bureau, studio ou atelier
Trier par :
Budget
Trier par:Populaires du jour
161 - 180 sur 1 806 photos
1 sur 3
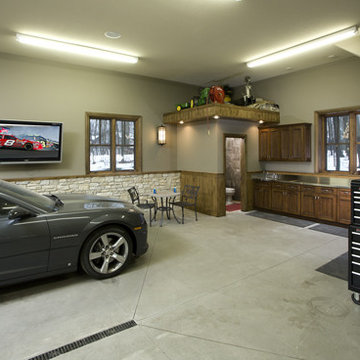
Photography: Landmark Photography
Cette image montre un grand garage pour deux voitures séparé traditionnel avec un bureau, studio ou atelier.
Cette image montre un grand garage pour deux voitures séparé traditionnel avec un bureau, studio ou atelier.
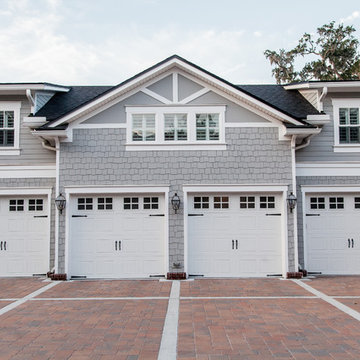
Built by:
J.A. Long, Inc
Design Builders
Exemple d'un grand garage pour quatre voitures ou plus craftsman avec un bureau, studio ou atelier.
Exemple d'un grand garage pour quatre voitures ou plus craftsman avec un bureau, studio ou atelier.
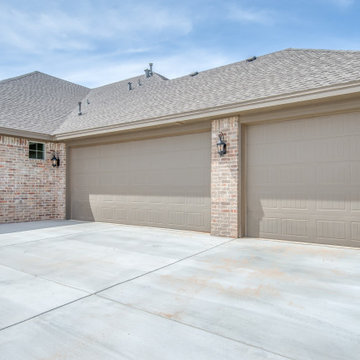
3 car side entry garage with windows into storage room.
Inspiration pour un grand garage pour trois voitures attenant traditionnel avec un bureau, studio ou atelier.
Inspiration pour un grand garage pour trois voitures attenant traditionnel avec un bureau, studio ou atelier.
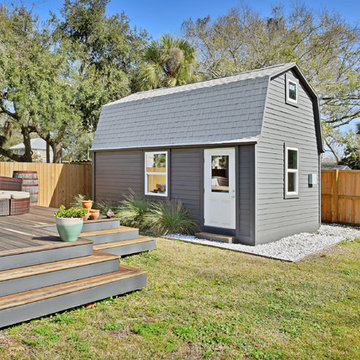
Severine Photography
Cette image montre un grand abri de jardin séparé traditionnel avec un bureau, studio ou atelier.
Cette image montre un grand abri de jardin séparé traditionnel avec un bureau, studio ou atelier.
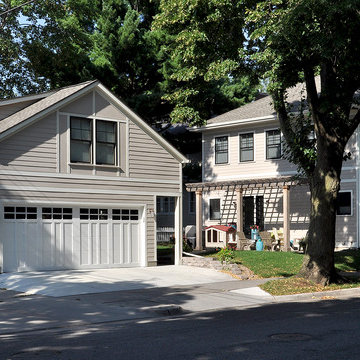
Aménagement d'un grand garage pour deux voitures séparé classique avec un bureau, studio ou atelier.
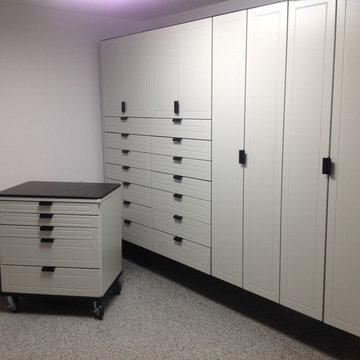
garage closet
Inspiration pour un grand garage pour deux voitures attenant traditionnel avec un bureau, studio ou atelier.
Inspiration pour un grand garage pour deux voitures attenant traditionnel avec un bureau, studio ou atelier.
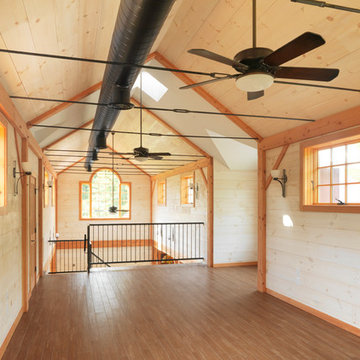
Reap Construction built this addition, which was designed to look like a monitor barn, a classic style of structure intended to bring light into the center of the space. The new “barn” was fit up with a second-floor office, a three-car garage and an in-law type of space with a living room, kitchen, and 1 ½ baths.
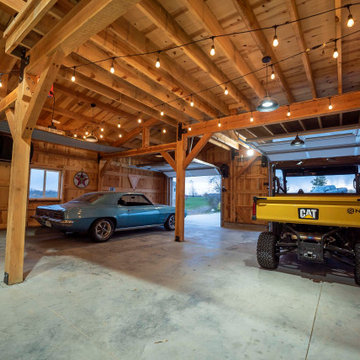
Post and beam two car garage with storage space and loft overhead
Aménagement d'un grand garage pour deux voitures séparé montagne avec un bureau, studio ou atelier.
Aménagement d'un grand garage pour deux voitures séparé montagne avec un bureau, studio ou atelier.
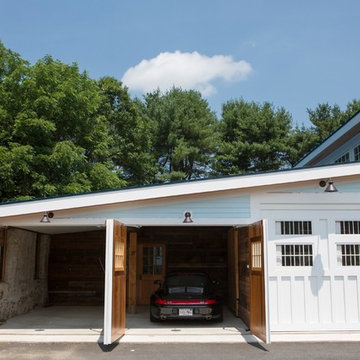
Tim Correira Photography
Inspiration pour un grand garage pour deux voitures séparé traditionnel avec un bureau, studio ou atelier.
Inspiration pour un grand garage pour deux voitures séparé traditionnel avec un bureau, studio ou atelier.
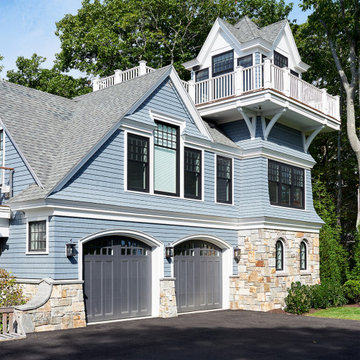
Cette image montre un grand garage pour deux voitures séparé marin avec un bureau, studio ou atelier.
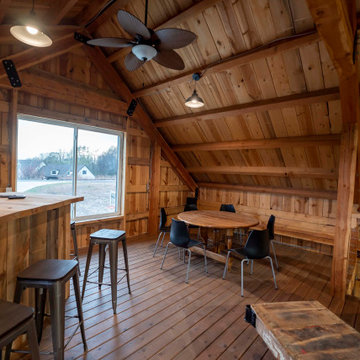
Exterior two car garage with loft space and storage
Idée de décoration pour un grand garage pour deux voitures séparé chalet avec un bureau, studio ou atelier.
Idée de décoration pour un grand garage pour deux voitures séparé chalet avec un bureau, studio ou atelier.
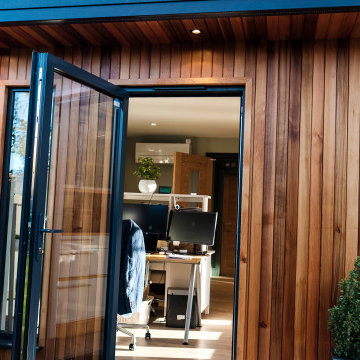
It's always nice to go and visit clients in their finished room and to see how they are adjusting to their new found space.
This bespoke designed and build L shaped room was for our clients Joe & Jo in Surbiton Surrey. The build itself was very challenging as there was a 250 yr old Oak tree in the middle of the garden, which had a Tree preservation order on it, and was very close to the intended site of the Garden room.
The room included an home office for 2 work stations and a utility room, a toilet and washbasin and shower and a lounge complete with a bar.
The outside area was further complimented with a bespoke Millboard decking area.
The room looks amazing at night - what a great space to work rest and play.
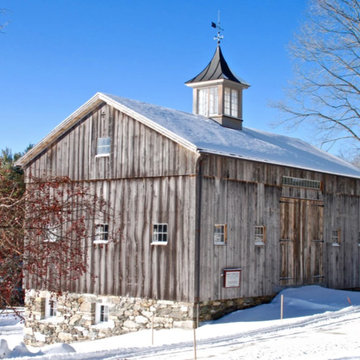
A museum quality, hand-hewn antique barn well suited to horses on two levels.
Réalisation d'un grand garage séparé champêtre avec un bureau, studio ou atelier.
Réalisation d'un grand garage séparé champêtre avec un bureau, studio ou atelier.
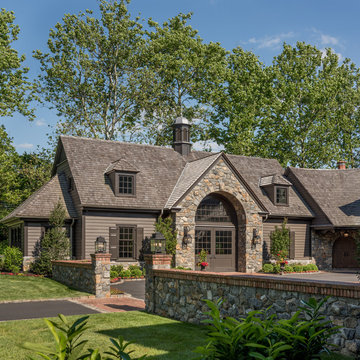
Angle Eye Photography
Idée de décoration pour un grand garage attenant tradition avec un bureau, studio ou atelier.
Idée de décoration pour un grand garage attenant tradition avec un bureau, studio ou atelier.
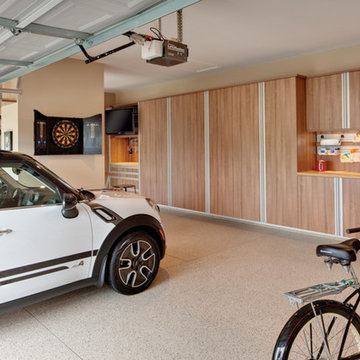
Aménagement d'un grand garage pour quatre voitures ou plus attenant classique avec un bureau, studio ou atelier.
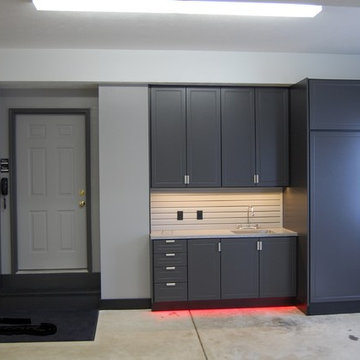
This expansive garage cabinet system was custom designed for the homeowners specific needs. Including an extra large cabinet to hide trash cans, and a custom designed cabinet to house a retractable hose reel.
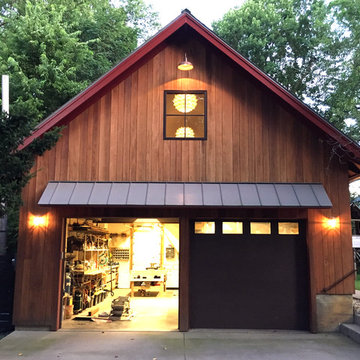
Aménagement d'un grand garage pour deux voitures séparé campagne avec un bureau, studio ou atelier.
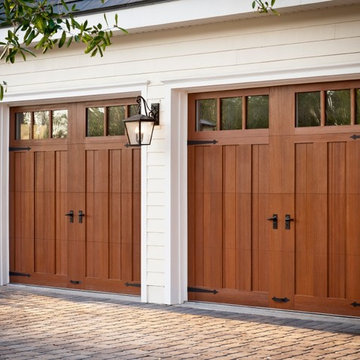
The Canyon Ridge Collection is a line of energy efficient faux wood carriage house style garage doors constructed from a durable, low-maintenance composite polymer material. The five-layer door features a ½”-thick cladding and overlay material adhered to a 2” three-layer polyurethane insulated steel base door with a thermal break for superior strength and energy efficiency. With a 20.4 R-value, it’s well insulated to improve comfort year-round. Unlike real wood, the door is moisture resistant, so it won’t rot, split, shrink, or crack. The cladding material and overlays are molded from actual wood species to duplicate the natural texture and grain patterns that give wood doors a one-of-a-kind character. The surface can be painted or stained. The addition of insulated rectangular windows across the top section lets natural light flow into the garage while maintaining energy efficiency. Other designs, cladding types and finishes are offered to fit a variety of home styles. Photos by Andy Frame.
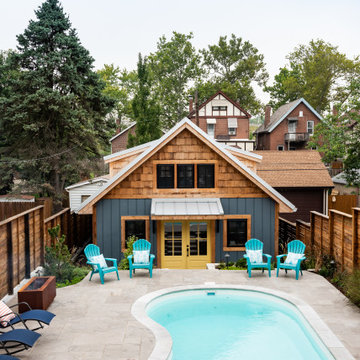
John & Kim contacted LU Design Build to help them design, create and build a custom workshop. They enjoy building, crafting and designing ornaments and furniture of all sorts.
They wanted a nice customized workshop to expand their tools and their abilities to build different and larger type projects. They also wanted to enhance the area around their in-ground pool because this is a favorite part of their home.
For this project, we met with John & Kim and went over their desires for their space and functionality for their workshop and pool area. LU Design Build pulled in a partner architect to help draft the workshop concept.
In the custom workshop area, we added metal roofing, custom gutters, and custom awning brackets that John actually built. It had custom dormers to let in lots of natural light. The workshop was also designed with vaulted ceilings to allow adequate air space and circulation. We chose a white washed shiplap to keep the space bright and open.
In the pool area, we relocated the stairs coming off the deck and a landing area to create a better flow. LU Design Build also partnered with Frisella Outdoor Lighting. Frisella helped source and install the pool deck hardscape, retaining walls & soft landscaping.
Since these two spaces were a long time dream of John and Kim, LU Design Build wanted to fit their design style and functionality so that they can stay for a long time and truly love their backyard and workshop.
Idées déco de grands garages et abris de jardin avec un bureau, studio ou atelier
9


