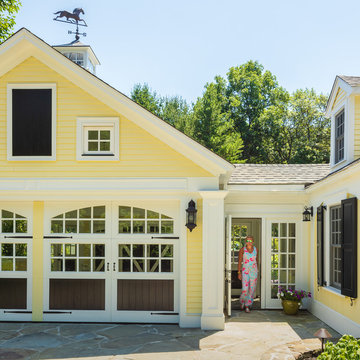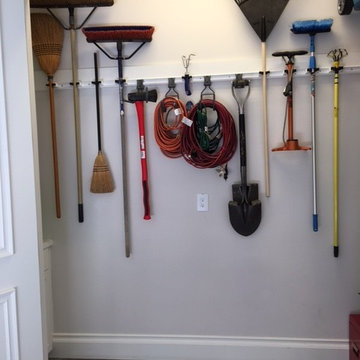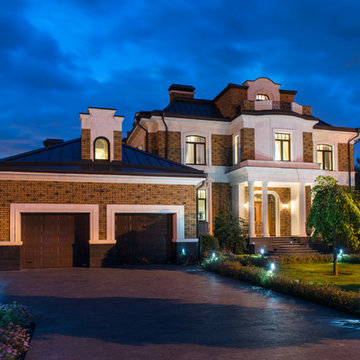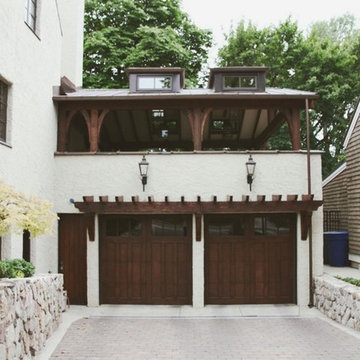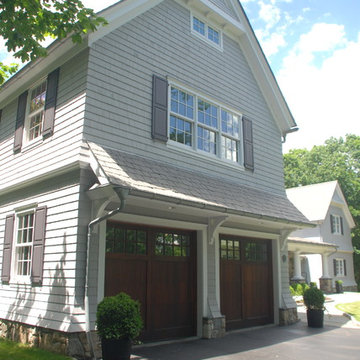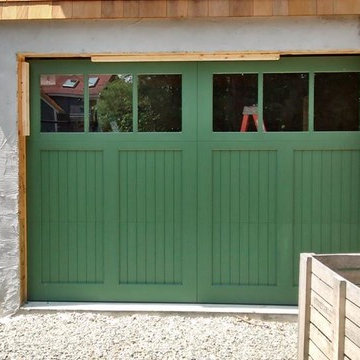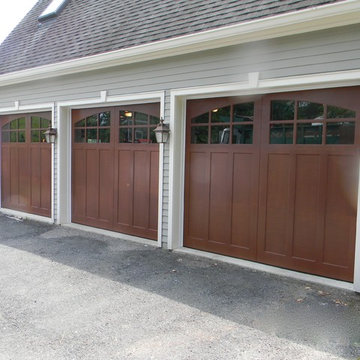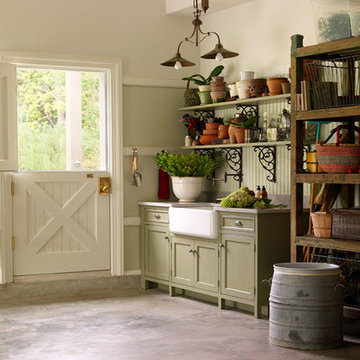Idées déco de grands garages et abris de jardin classiques
Trier par :
Budget
Trier par:Populaires du jour
61 - 80 sur 3 636 photos
1 sur 3
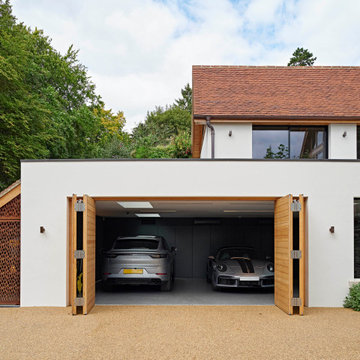
The owners had grand ambitions for their major house renovation down in Surrey and we were delighted to be brought in with the challenge of delivering 6 brand new, bespoke doors.
Working closely with Nova Architecture, we lent our experience to develop a series of door solutions that would match and enhance the impressive house makeover and extension to the back.
European oak was the preferred natural hardwood of choice and this was translated into multiple designs across all door types – front, garage and internal.
Door details:
Front door: flush Porto design in European oak (1500mm x 2100mm)
Bi-fold garage door: Parma design double bi-fold garage in European oak (5400mm x 2400mm)
Back door: flush Ice V design in European oak (1270mm x 2250mm)
3 x internal doors: fire-rated (FD30) Porto design in European oak (varying sizes)
Architect: Nova Architecture
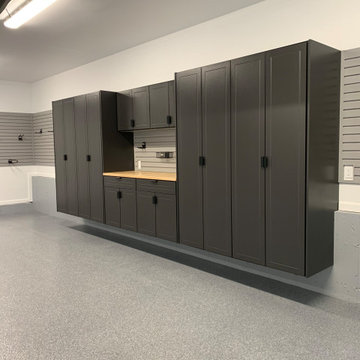
Complete garage renovation from floor to ceiling,
Redline Garage Gear
Custom designed powder coated garage cabinetry
Butcher block workbench
Handiwall across rear wall & above workbench
Harken Hoister - 4 Point hoist for Sea kayak
Standalone cabinet along entry steps
Built in cabinets in rear closet
Flint Epoxy flooring with stem walls painted to match
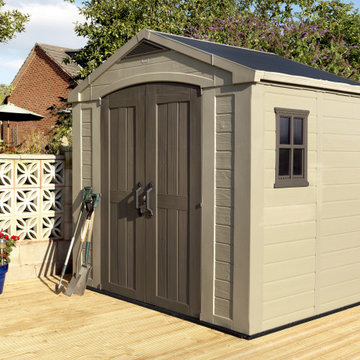
The Keter Factor 8'x6' shed is a more aesthetically pleasing storage option than many other products on the market. This modern storage unit is sturdy, roomy and easy to maintain. The neutral colors and contemporary lines of the shed will match virtually any outdoor theme. Whether you want to store your garden tools, lawnmower, bicycle or summer decor, the Keter shed is ideal.
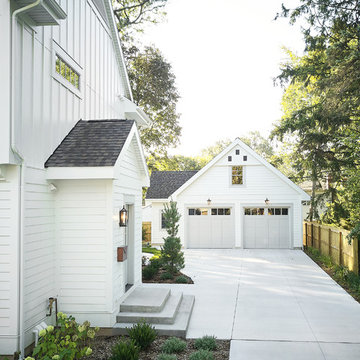
The Plymouth was designed to fit into the existing architecture vernacular featuring round tapered columns and eyebrow window but with an updated flair in a modern farmhouse finish. This home was designed to fit large groups for entertaining while the size of the spaces can make for intimate family gatherings.
The interior pallet is neutral with splashes of blue and green for a classic feel with a modern twist. Off of the foyer you can access the home office wrapped in a two tone grasscloth and a built in bookshelf wall finished in dark brown. Moving through to the main living space are the open concept kitchen, dining and living rooms where the classic pallet is carried through in neutral gray surfaces with splashes of blue as an accent. The plan was designed for a growing family with 4 bedrooms on the upper level, including the master. The Plymouth features an additional bedroom and full bathroom as well as a living room and full bar for entertaining.
Photographer: Ashley Avila Photography
Interior Design: Vision Interiors by Visbeen
Builder: Joel Peterson Homes
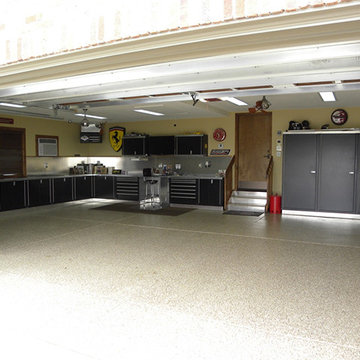
Réalisation d'un grand garage pour deux voitures attenant tradition avec un bureau, studio ou atelier.
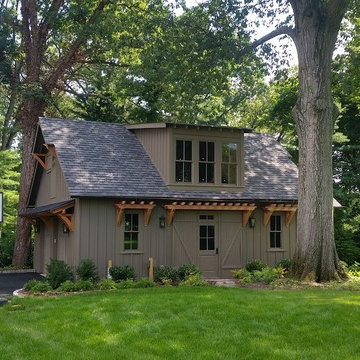
Formerly the Barn...This accessory building is now a garage, workshop with a game room loft.
Cette photo montre un grand garage pour deux voitures séparé chic.
Cette photo montre un grand garage pour deux voitures séparé chic.
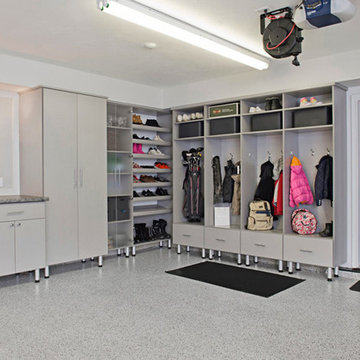
Inspiration pour un grand garage traditionnel avec un bureau, studio ou atelier.
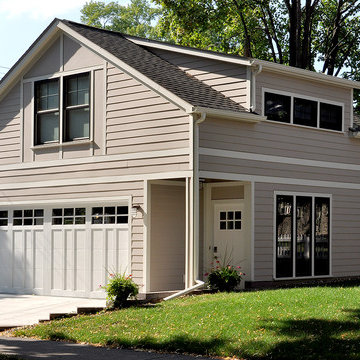
Aménagement d'un grand garage pour deux voitures séparé classique avec un bureau, studio ou atelier.
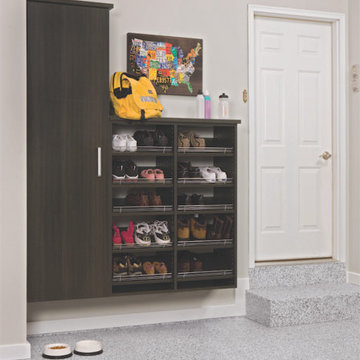
©ORG Home
Réalisation d'un grand garage pour deux voitures attenant tradition avec un bureau, studio ou atelier.
Réalisation d'un grand garage pour deux voitures attenant tradition avec un bureau, studio ou atelier.
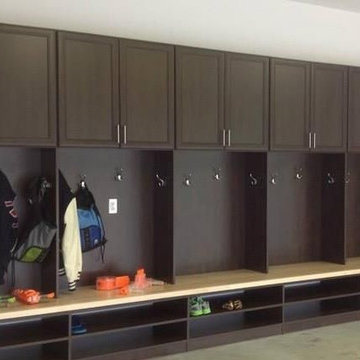
Here in beautiful SoCal, many of us use our garage as a secondary entryway. We introduce you to the "California" Mud Room: Intended as an area to remove and store footwear, outerwear, and even sandy beachwear. Not only will you enjoy an organized storage space, but your California Mud Room will ultimately increase the cleanliness of your home!
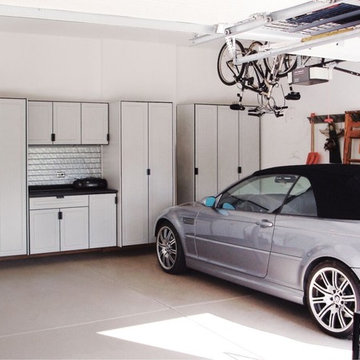
Idée de décoration pour un grand garage pour deux voitures tradition avec un bureau, studio ou atelier.
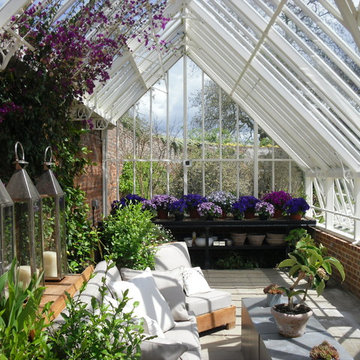
Alitex Anlehn-Gewächshaus
Innenansicht eines Anlehngewächshauses, dass als zusätzlicher Wohnraum "summer room" verwendet wird. Im Winter finden Pflanzen zum Überwintern genügend Platz.
Idées déco de grands garages et abris de jardin classiques
4


