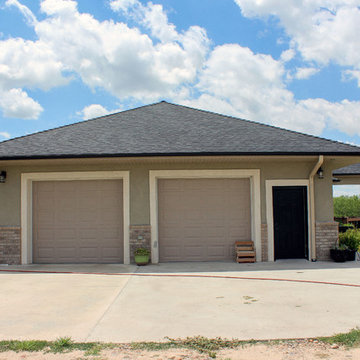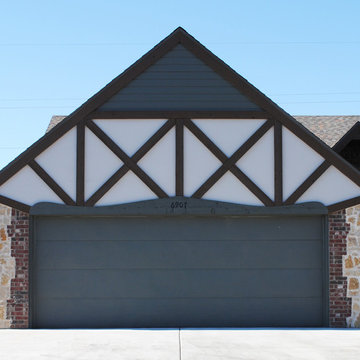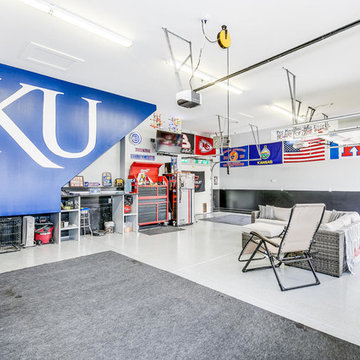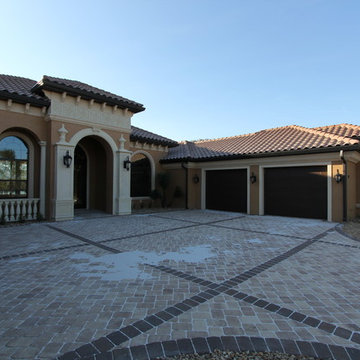Idées déco de grands garages et abris de jardin éclectiques
Trier par :
Budget
Trier par:Populaires du jour
21 - 40 sur 87 photos
1 sur 3
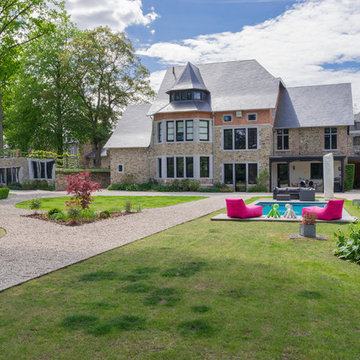
Mainil François Photographe
Inspiration pour un grand garage pour deux voitures séparé bohème.
Inspiration pour un grand garage pour deux voitures séparé bohème.
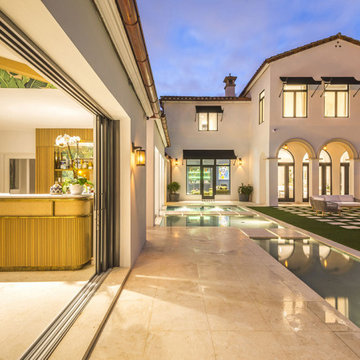
The San Marino House is the most viewed project in our carpentry portfolio. It's got everything you could wish for.
A floor to ceiling lacquer wall unit with custom cabinetry lets you stash your things with style. Floating glass shelves carry fine liquor bottles for the classy antique mirror-backed bar. Speaking about bars, the solid wood white oak slat bar and its matching back bar give the pool house a real vacation vibe.
Who wouldn't want to live here??
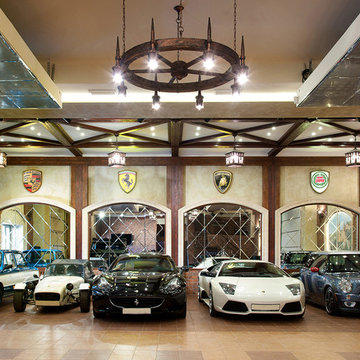
Архитектор Ивановский Сергей, дизайнер Шехова Людмила, фото Студия Артура Горгиняна
Exemple d'un grand garage éclectique.
Exemple d'un grand garage éclectique.
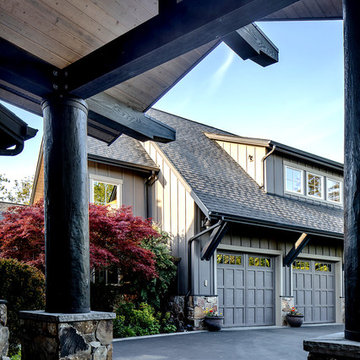
View to three car garage from entry.
Réalisation d'un grand garage pour trois voitures attenant bohème.
Réalisation d'un grand garage pour trois voitures attenant bohème.
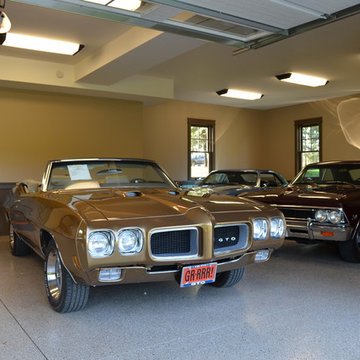
Donald Chapman, AIA,CMB
This unique project, located in Donalds, South Carolina began with the owners requesting three primary uses. First, it was have separate guest accommodations for family and friends when visiting their rural area. The desire to house and display collectible cars was the second goal. The owner’s passion of wine became the final feature incorporated into this multi use structure.
This Guest House – Collector Garage – Wine Cellar was designed and constructed to settle into the picturesque farm setting and be reminiscent of an old house that once stood in the pasture. The front porch invites you to sit in a rocker or swing while enjoying the surrounding views. As you step inside the red oak door, the stair to the right leads guests up to a 1150 SF of living space that utilizes varied widths of red oak flooring that was harvested from the property and installed by the owner. Guest accommodations feature two bedroom suites joined by a nicely appointed living and dining area as well as fully stocked kitchen to provide a self-sufficient stay.
Disguised behind two tone stained cement siding, cedar shutters and dark earth tones, the main level of the house features enough space for storing and displaying six of the owner’s automobiles. The collection is accented by natural light from the windows, painted wainscoting and trim while positioned on three toned speckled epoxy coated floors.
The third and final use is located underground behind a custom built 3” thick arched door. This climatically controlled 2500 bottle wine cellar is highlighted with custom designed and owner built white oak racking system that was again constructed utilizing trees that were harvested from the property in earlier years. Other features are stained concrete floors, tongue and grooved pine ceiling and parch coated red walls. All are accented by low voltage track lighting along with a hand forged wrought iron & glass chandelier that is positioned above a wormy chestnut tasting table. Three wooden generator wheels salvaged from a local building were installed and act as additional storage and display for wine as well as give a historical tie to the community, always prompting interesting conversations among the owner’s and their guests.
This all-electric Energy Star Certified project allowed the owner to capture all three desires into one environment… Three birds… one stone.
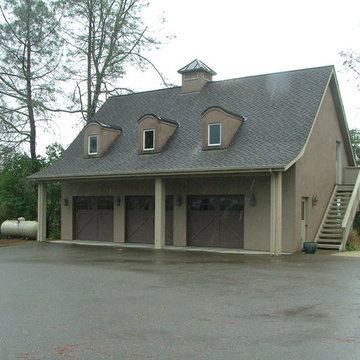
3-Car "Carriage House" with second level storage/future second dwelling unit. Arched dormers provide natural day-lighting into second level as well as visual interest. Photo: KPM Architect
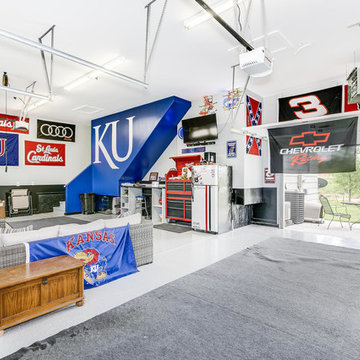
Cette photo montre un grand garage pour trois voitures attenant éclectique avec un bureau, studio ou atelier.
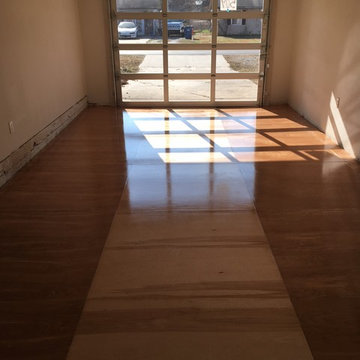
We converted the garage to be a game room and living space.
Inspiration pour un grand garage attenant bohème avec un bureau, studio ou atelier.
Inspiration pour un grand garage attenant bohème avec un bureau, studio ou atelier.
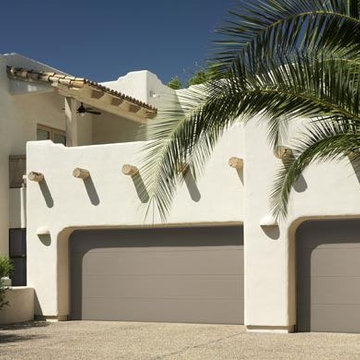
Amarr Garage Doors
Aménagement d'un grand garage pour deux voitures attenant éclectique.
Aménagement d'un grand garage pour deux voitures attenant éclectique.
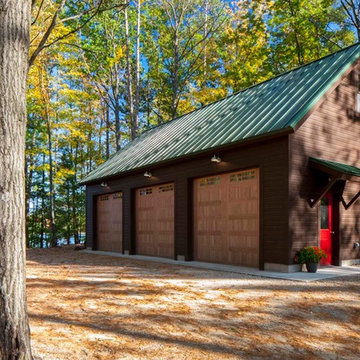
A new garage for toys and future work-shop adds to the cottage compound.
Dietrich Floeter Photography
Inspiration pour un grand garage pour trois voitures séparé bohème.
Inspiration pour un grand garage pour trois voitures séparé bohème.
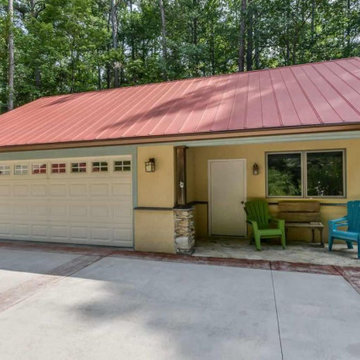
Detached two car garage with porch
Réalisation d'un grand garage pour deux voitures séparé bohème.
Réalisation d'un grand garage pour deux voitures séparé bohème.
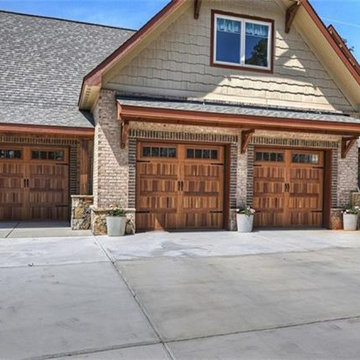
Garage doors are Nalley wood look carriage doors.Stone is TN fieldstone. Over the garage is a bonus room with a LP side painted cedar shake style face.
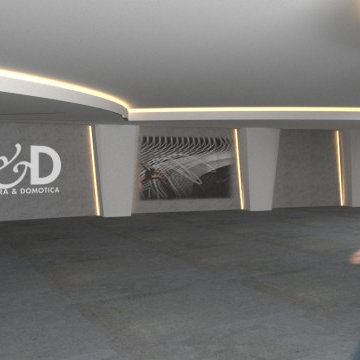
Inspiration pour un grand garage pour quatre voitures ou plus attenant bohème.
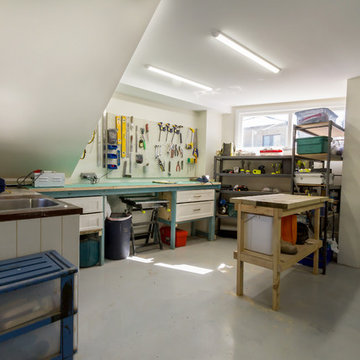
Idée de décoration pour un grand garage pour trois voitures séparé bohème avec un bureau, studio ou atelier.
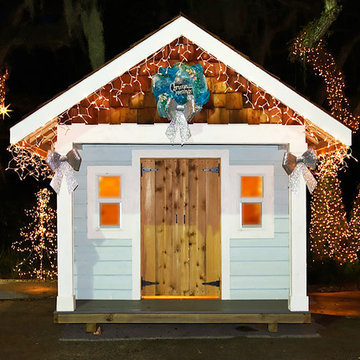
This custom kids playhouse was donated by an Arthur Rutenberg Franchise to raise money for holiday charities! This playhouse is ready for fun with electrical hookups and real windows.
http://www.arthurrutenberghomes.com/model-search/
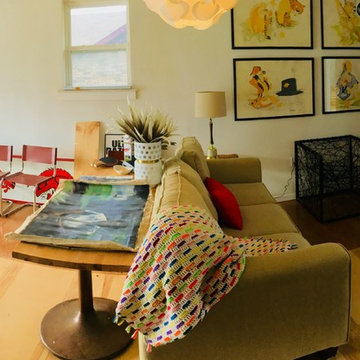
We converted the garage to be a game room and living space.
Réalisation d'un grand garage attenant bohème avec un bureau, studio ou atelier.
Réalisation d'un grand garage attenant bohème avec un bureau, studio ou atelier.
Idées déco de grands garages et abris de jardin éclectiques
2


