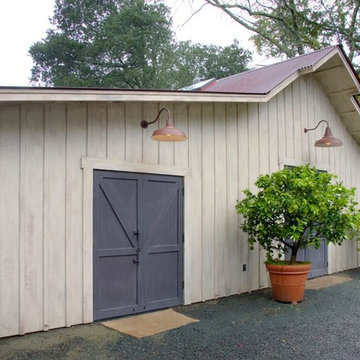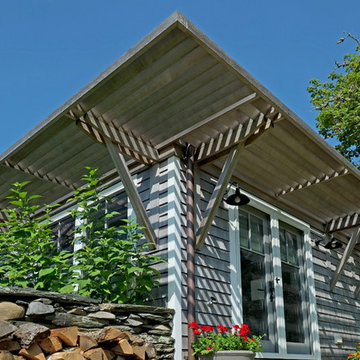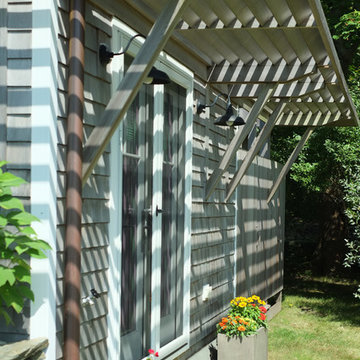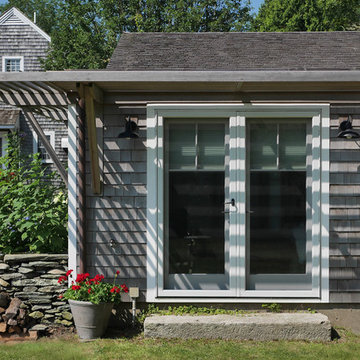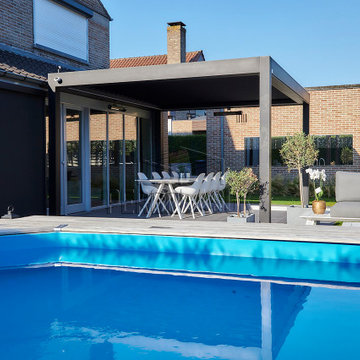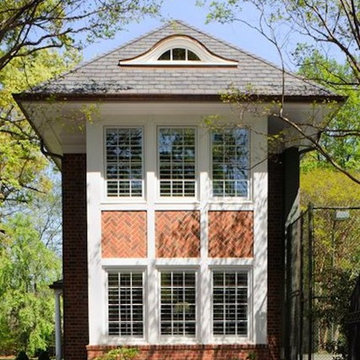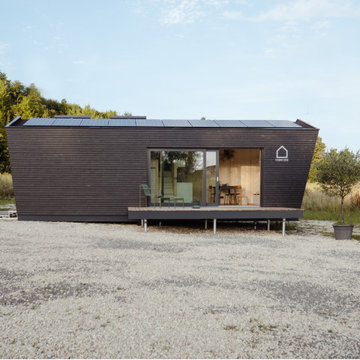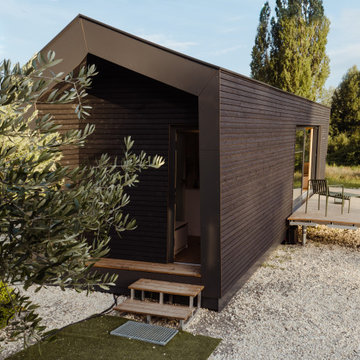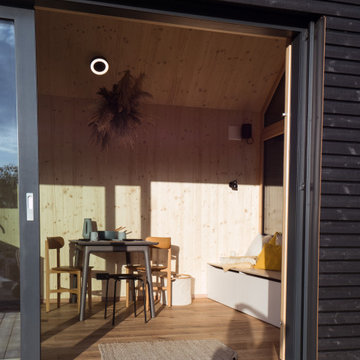Idées déco de grands garages transformés en pièce habitable
Trier par :
Budget
Trier par:Populaires du jour
141 - 160 sur 209 photos
1 sur 3
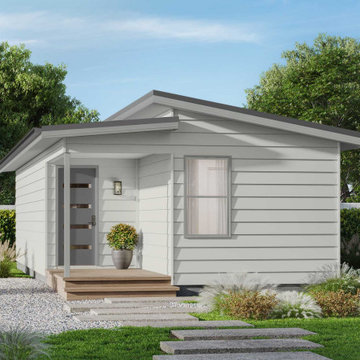
Inspiration pour une grande maison d'amis séparée traditionnelle.
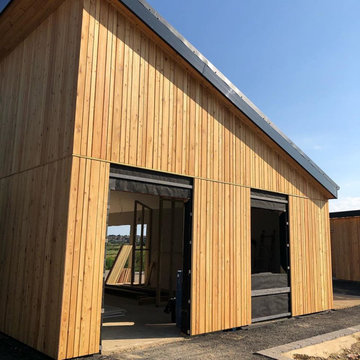
Set in the heart of Constable Country overlooking Dedham Vale and the RSPB nature reserve in Brantham, Constable Park is a new holiday & leisure park, uniquely offering direct access to the River Stour for day visitors and holiday makers alike.
All visitors are welcome in our on-site coffee house with a great range of brunch, lunch, specialty coffee and of course homemade cake! You can also hire a paddleboard or open kayak, both available as single or family hire.
The accommodation side of the park offers a range of options from cosy, fitted out bell tents and upcycled, super-wide containers, to our premium ‘Heron’ lodge with a private balcony and BBQ offering stunning views over the RSPB reserve and beyond.
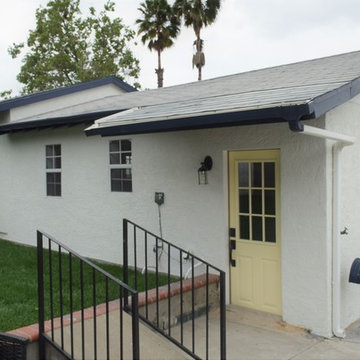
Idée de décoration pour une grande maison d'amis séparée design.
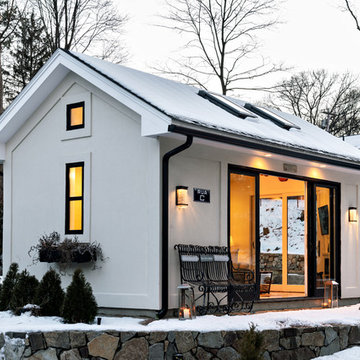
Credit Dan Cutrona
Design, Prewire, Installation and Programming for
Audio / Video
Lighting Control
Network
Home Automation
Cette image montre une grande maison d'amis séparée minimaliste.
Cette image montre une grande maison d'amis séparée minimaliste.
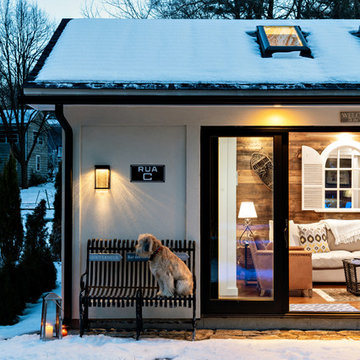
Credit Dan Cutrona
Design, Prewire, Installation and Programming for
Audio / Video
Lighting Control
Network
Home Automation
Cette photo montre une grande maison d'amis séparée moderne.
Cette photo montre une grande maison d'amis séparée moderne.

At 8.15 meters by 4.65 meters, this is a pretty big garden room! It is also a very striking one. It was designed and built by Swift Garden Rooms in close collaboration with their clients.
Designed to be a home office, the customers' brief was that the building could also be used as an occasional guest bedroom.
Swift Garden Rooms have a Project Planner where you specify the features you would like your garden room to have. When completing the Project Planner, Swift's client said that they wanted to create a garden room with lots of glazing.
The Swift team made this happen with a large set of powder-coated aluminum sliding doors on the front wall and a smaller set of sliding doors on the sidewall. These have been positioned to create a corner of glazing.
Beside the sliding doors on the front wall, a clever triangular window has been positioned. The way this butts into the Cedar cladding is clever. To us, it looks like the Cedar cladding has been folded back to reveal the window!
The sliding doors lead out onto a custom-designed, grey composite deck area. This helps connect the garden room with the garden it sits in.
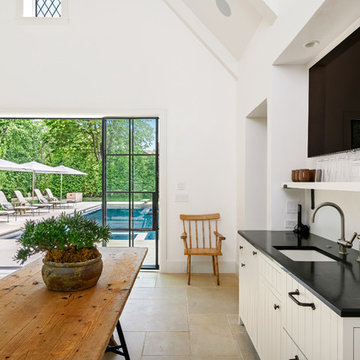
There is lots of room to relax in the bright open air space with the pool on one side and English garden on the other.
Idée de décoration pour une grande maison d'amis séparée tradition.
Idée de décoration pour une grande maison d'amis séparée tradition.
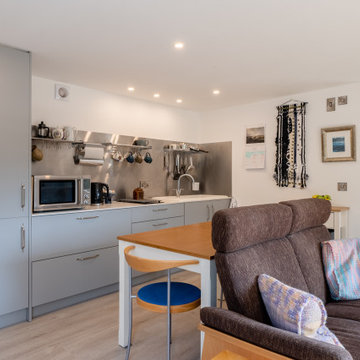
Key bespoke features…
Unique design with overall footprint of 10.0m x 5.5m
Sheltered outside porch with small storage cupboard internal space
Aluminium framed windows and doors with powder-coated finish
Argon filled, sealed double-glazed units with toughened glass
Western Red Cedar cladding
Cat flap incorporated
Bathroom with extractor fan and heated towel rail
Electric radiators
Internal & external Collingwood LED downlights
Fully decorated, floored and ready for occupation on handover
Planning permission successfully gained
Building Regulations met
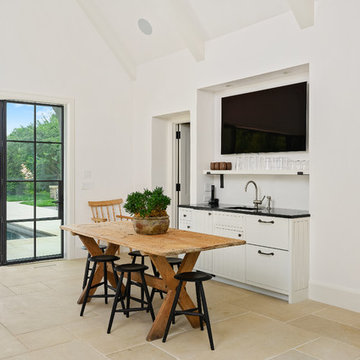
There is lots of room to relax in the bright open air space with the pool on one side and English garden on the other.
Réalisation d'une grande maison d'amis séparée tradition.
Réalisation d'une grande maison d'amis séparée tradition.
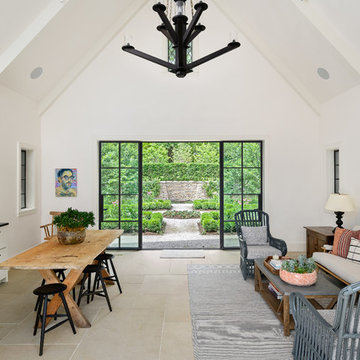
There is lots of room to relax in the bright open air space with the pool on one side and English garden on the other.
Idée de décoration pour une grande maison d'amis séparée tradition.
Idée de décoration pour une grande maison d'amis séparée tradition.
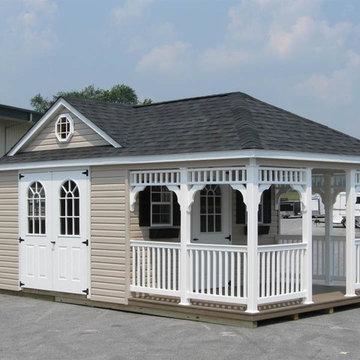
A Cape Cod dormer and victorian style porch highlight this beautiful structure. With so many options to choose from, we can get exactly what you want.
Idées déco de grands garages transformés en pièce habitable
8


