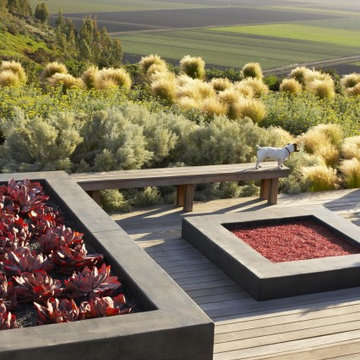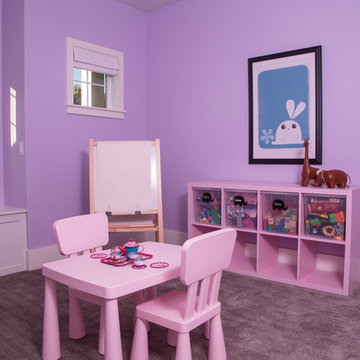Idées déco de grandes maisons violettes
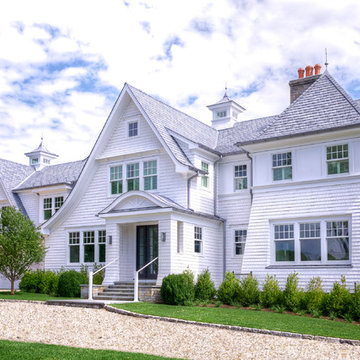
Idées déco pour une grande façade de maison blanche bord de mer en bois à un étage avec un toit en shingle et un toit à quatre pans.
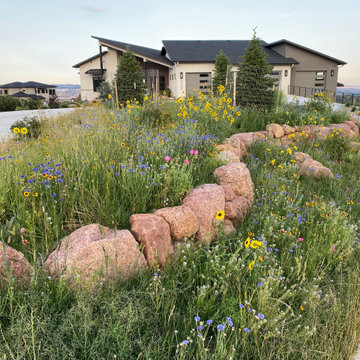
A blend of native grasses and wildflowers brought to life this bright and beautiful front yard space. In addition to looking great, this area is low maintenance and water friendly.
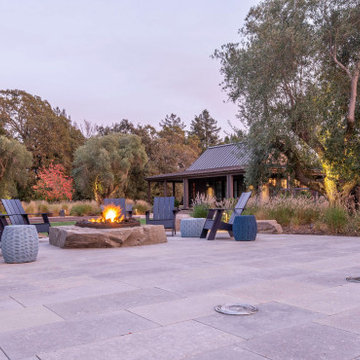
Inspiration pour un grand xéropaysage arrière minimaliste avec un foyer extérieur, une exposition partiellement ombragée et des pavés en béton.

David Wakely
Exemple d'un grand salon sud-ouest américain ouvert avec parquet foncé, une cheminée standard, un manteau de cheminée en pierre, un mur marron et aucun téléviseur.
Exemple d'un grand salon sud-ouest américain ouvert avec parquet foncé, une cheminée standard, un manteau de cheminée en pierre, un mur marron et aucun téléviseur.
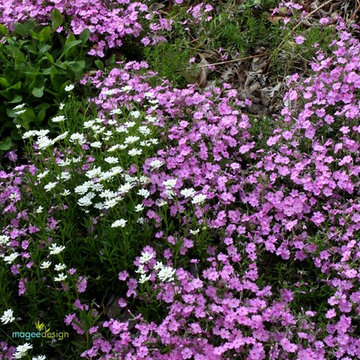
Pretty in Pink.
(C) John C Magee
Idée de décoration pour un grand xéropaysage arrière chalet au printemps avec une exposition partiellement ombragée et des pavés en pierre naturelle.
Idée de décoration pour un grand xéropaysage arrière chalet au printemps avec une exposition partiellement ombragée et des pavés en pierre naturelle.

John Gruen
Idées déco pour une grande salle de séjour classique fermée avec un sol en bois brun, un téléviseur fixé au mur et un mur multicolore.
Idées déco pour une grande salle de séjour classique fermée avec un sol en bois brun, un téléviseur fixé au mur et un mur multicolore.
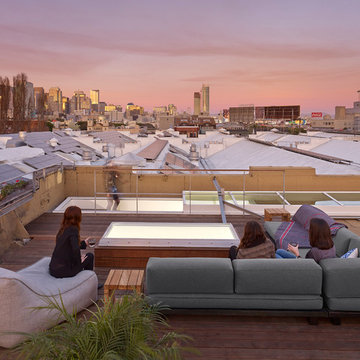
Cesar Rubio
Aménagement d'une terrasse sur le toit industrielle avec aucune couverture.
Aménagement d'une terrasse sur le toit industrielle avec aucune couverture.
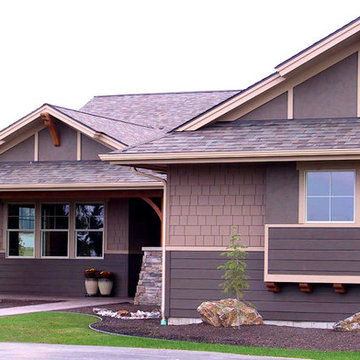
Idée de décoration pour une grande façade de maison marron craftsman à un étage avec un revêtement mixte, un toit à quatre pans et un toit en shingle.
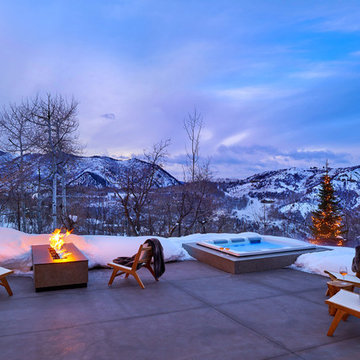
Aménagement d'une grande terrasse arrière contemporaine avec un foyer extérieur, des pavés en béton et aucune couverture.
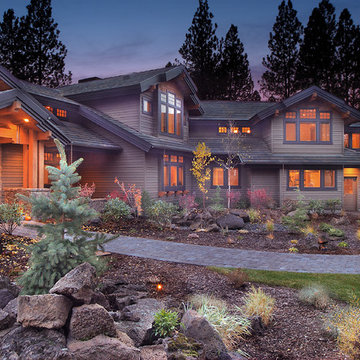
A look at the home's exterior with its gable roof elements. You can see that all the soffits are covered in tongue and groove cedar to provide a finished look to the exterior.
The home's garages are 'bent' to make the focus the home rather than the 4 car garage.
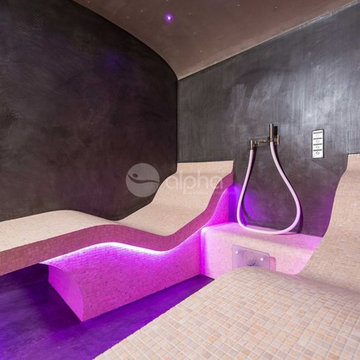
Ambient Elements creates conscious designs for innovative spaces by combining superior craftsmanship, advanced engineering and unique concepts while providing the ultimate wellness experience. We design and build outdoor kitchens, saunas, infrared saunas, steam rooms, hammams, cryo chambers, salt rooms, snow rooms and many other hyperthermic conditioning modalities.
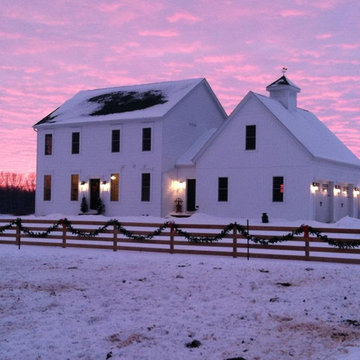
Aménagement d'une grande façade de maison blanche campagne en bois à un étage avec un toit à deux pans et un toit en shingle.
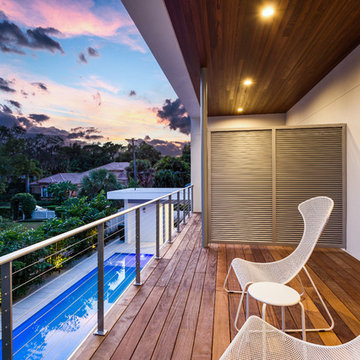
A beautiful deck extension overlooking the pool with a southern exposure. Aluminum separation panel provides privacy to upstairs bedrooms. IPE decking surrounded by custom aluminum cable fencing.

Tucked away behind a cabinet panel is this pullout pantry unit. Photography by Chrissy Racho.
Inspiration pour une grande cuisine américaine bohème en L avec un évier encastré, un placard avec porte à panneau encastré, des portes de placard blanches, un plan de travail en quartz, une crédence grise, une crédence en carrelage de pierre, un électroménager en acier inoxydable, parquet clair et îlot.
Inspiration pour une grande cuisine américaine bohème en L avec un évier encastré, un placard avec porte à panneau encastré, des portes de placard blanches, un plan de travail en quartz, une crédence grise, une crédence en carrelage de pierre, un électroménager en acier inoxydable, parquet clair et îlot.
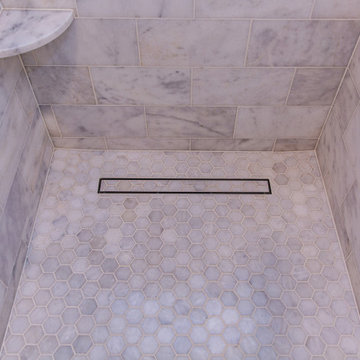
Cette image montre une grande salle de bain principale traditionnelle avec un placard avec porte à panneau encastré, des portes de placard grises, une baignoire indépendante, une douche double, un carrelage gris, du carrelage en marbre, un mur beige, un sol en marbre, un lavabo encastré, un plan de toilette en quartz modifié, un sol gris, une cabine de douche à porte battante, un plan de toilette blanc, un banc de douche, meuble double vasque, meuble-lavabo encastré et un plafond voûté.

This is technically both living room and family room combined into one space, which is very common in city living. This poses a conundrum for a designer because the space needs to function on so many different levels. On a day to day basis, it's just a place to watch television and chill When company is over though, it metamorphosis into a sophisticated and elegant gathering place. Adjacent to dining and kitchen, it's the perfect for any situation that comes your way, including for holidays when that drop leaf table opens up to seat 12 or even 14 guests. Photo: Ward Roberts
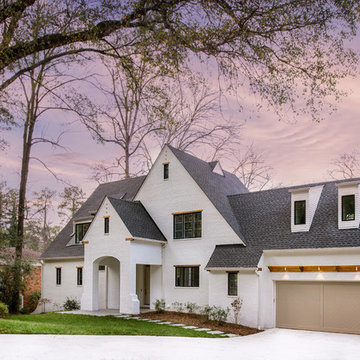
Réalisation d'une grande façade de maison blanche tradition en brique à un étage avec un toit à deux pans et un toit en shingle.
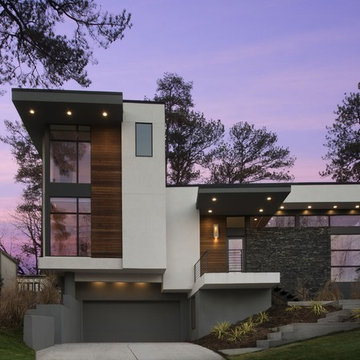
Galina Coada, Architectural Photographer
Idée de décoration pour une grande façade de maison grise minimaliste en pierre à un étage avec un toit plat.
Idée de décoration pour une grande façade de maison grise minimaliste en pierre à un étage avec un toit plat.
Idées déco de grandes maisons violettes
4



















