Idées déco de grands salons rétro
Trier par :
Budget
Trier par:Populaires du jour
121 - 140 sur 2 935 photos
1 sur 3
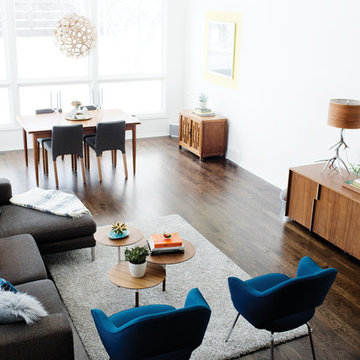
Honeyshine
Cette photo montre un grand salon rétro ouvert avec un mur blanc, parquet foncé, aucune cheminée et aucun téléviseur.
Cette photo montre un grand salon rétro ouvert avec un mur blanc, parquet foncé, aucune cheminée et aucun téléviseur.
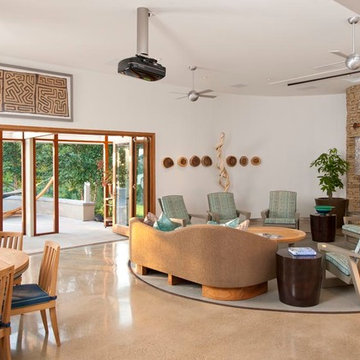
Danny Piassick
Cette photo montre un grand salon rétro ouvert avec un mur blanc et sol en béton ciré.
Cette photo montre un grand salon rétro ouvert avec un mur blanc et sol en béton ciré.
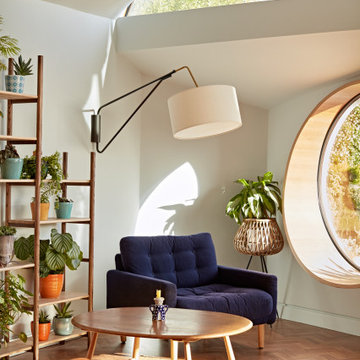
Cette photo montre un grand salon rétro avec une bibliothèque ou un coin lecture, un mur blanc, parquet foncé et un plafond voûté.

This is a basement renovation transforms the space into a Library for a client's personal book collection . Space includes all LED lighting , cork floorings , Reading area (pictured) and fireplace nook .

Deep tones of gently weathered grey and brown. A modern look that still respects the timelessness of natural wood.
Exemple d'un grand salon rétro ouvert avec une salle de réception, un mur beige, un sol en vinyl, une cheminée standard, un téléviseur fixé au mur, un sol marron, un plafond à caissons et du lambris de bois.
Exemple d'un grand salon rétro ouvert avec une salle de réception, un mur beige, un sol en vinyl, une cheminée standard, un téléviseur fixé au mur, un sol marron, un plafond à caissons et du lambris de bois.
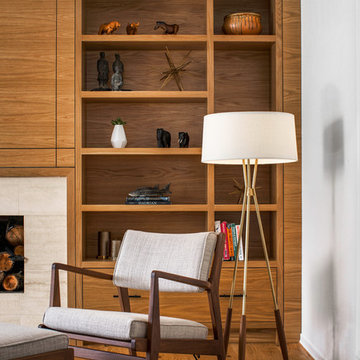
Photo by Caleb Vandermeer Photography
Cette photo montre un grand salon rétro ouvert avec une salle de réception, un mur blanc, un sol en bois brun, une cheminée standard, un manteau de cheminée en pierre et un téléviseur dissimulé.
Cette photo montre un grand salon rétro ouvert avec une salle de réception, un mur blanc, un sol en bois brun, une cheminée standard, un manteau de cheminée en pierre et un téléviseur dissimulé.
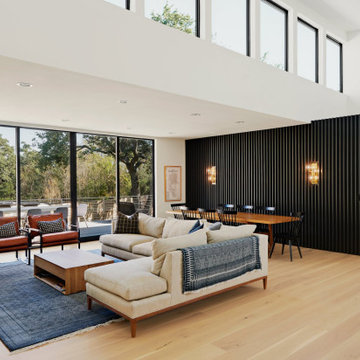
Aménagement d'un grand salon rétro ouvert avec un mur multicolore et un sol en bois brun.
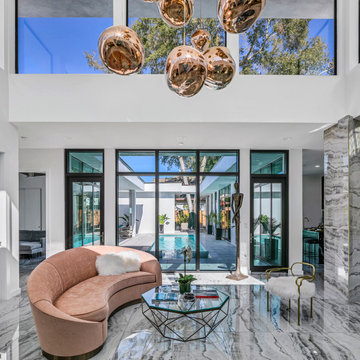
Charming Mid Century Modern with a Palm Springs Vibe
~Interiors by Debra Ackerbloom
~Architectural Design by Tommy Lamb
~Architectural Photography by Bill Horne
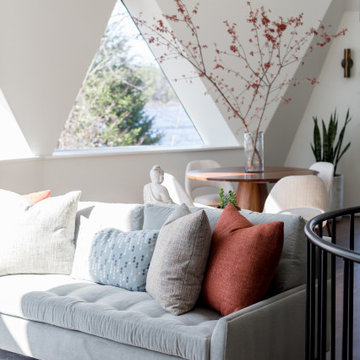
Custom furnishings and textiles create a cozy, neutral living area
Cette photo montre un grand salon rétro ouvert avec une cheminée standard, un manteau de cheminée en pierre et aucun téléviseur.
Cette photo montre un grand salon rétro ouvert avec une cheminée standard, un manteau de cheminée en pierre et aucun téléviseur.
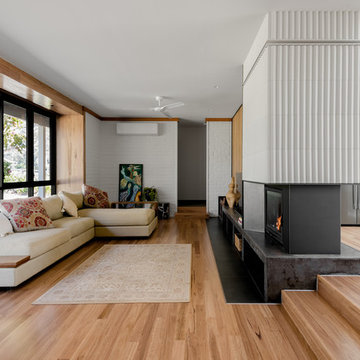
Photographer: Mitchell Fong
Aménagement d'un grand salon rétro ouvert avec un mur blanc, un sol en bois brun, une cheminée double-face, un manteau de cheminée en carrelage, un téléviseur indépendant et un sol marron.
Aménagement d'un grand salon rétro ouvert avec un mur blanc, un sol en bois brun, une cheminée double-face, un manteau de cheminée en carrelage, un téléviseur indépendant et un sol marron.
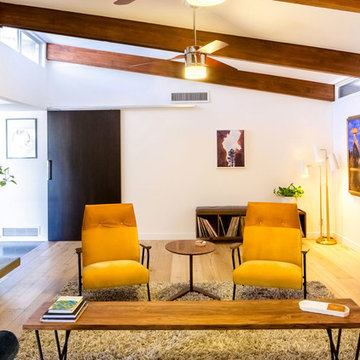
Masculine, minimalist, midcentury decor complements the living room’s architectural features.
Image: Agnes Art & Photo
Inspiration pour un grand salon vintage fermé avec un mur blanc, parquet clair, une cheminée standard, un manteau de cheminée en brique et un sol marron.
Inspiration pour un grand salon vintage fermé avec un mur blanc, parquet clair, une cheminée standard, un manteau de cheminée en brique et un sol marron.
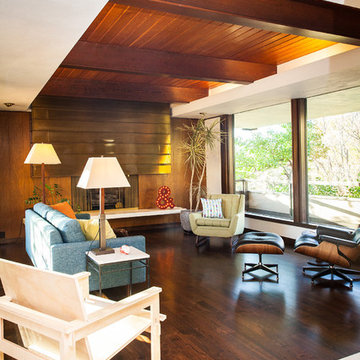
Aménagement d'un grand salon rétro ouvert avec un mur blanc, un sol en bois brun, une cheminée standard et un manteau de cheminée en bois.
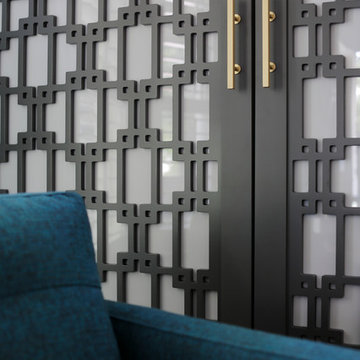
Mali Azima
Aménagement d'un grand salon rétro fermé avec un mur gris, un sol en bois brun, une cheminée standard et éclairage.
Aménagement d'un grand salon rétro fermé avec un mur gris, un sol en bois brun, une cheminée standard et éclairage.
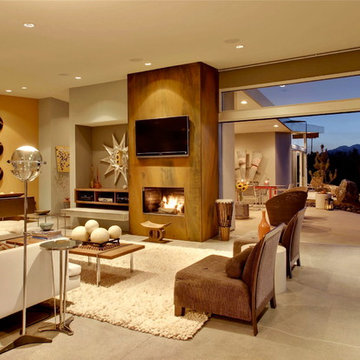
Aménagement d'un grand salon rétro ouvert avec un mur beige, sol en béton ciré, une cheminée standard, un téléviseur fixé au mur et canapé noir.
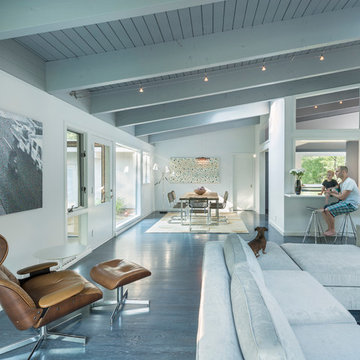
This remodel of a mid century gem is located in the town of Lincoln, MA a hot bed of modernist homes inspired by Gropius’ own house built nearby in the 1940’s. By the time the house was built, modernism had evolved from the Gropius era, to incorporate the rural vibe of Lincoln with spectacular exposed wooden beams and deep overhangs.
The design rejects the traditional New England house with its enclosing wall and inward posture. The low pitched roofs, open floor plan, and large windows openings connect the house to nature to make the most of its rural setting.
Photo by: Nat Rea Photography
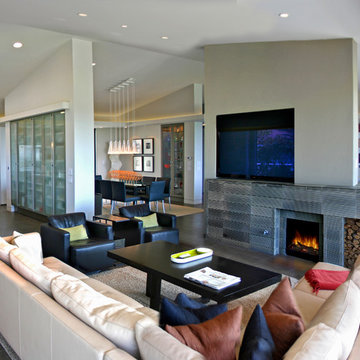
Major Remodeling and Addition in Irvine, California, 2009. Built by Tom Fitzpatrick, General Contractor.
Cette image montre un grand salon vintage ouvert avec un mur blanc, un sol en carrelage de porcelaine, un manteau de cheminée en carrelage, un téléviseur encastré et une cheminée standard.
Cette image montre un grand salon vintage ouvert avec un mur blanc, un sol en carrelage de porcelaine, un manteau de cheminée en carrelage, un téléviseur encastré et une cheminée standard.
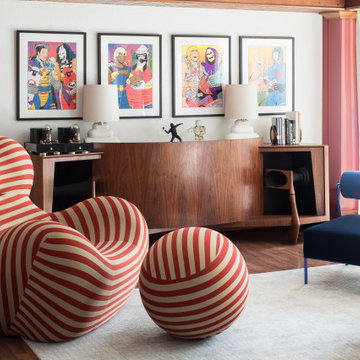
Cette image montre un grand salon vintage ouvert avec un mur blanc, un sol en bois brun, aucune cheminée et un sol marron.
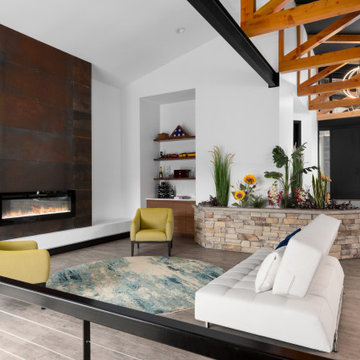
Réalisation d'un grand salon vintage ouvert avec une salle de réception, un mur blanc, un sol en vinyl, cheminée suspendue, un manteau de cheminée en métal, aucun téléviseur, un sol gris et poutres apparentes.
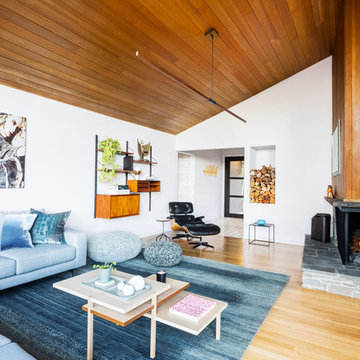
The architecture of this mid-century ranch in Portland’s West Hills oozes modernism’s core values. We wanted to focus on areas of the home that didn’t maximize the architectural beauty. The Client—a family of three, with Lucy the Great Dane, wanted to improve what was existing and update the kitchen and Jack and Jill Bathrooms, add some cool storage solutions and generally revamp the house.
We totally reimagined the entry to provide a “wow” moment for all to enjoy whilst entering the property. A giant pivot door was used to replace the dated solid wood door and side light.
We designed and built new open cabinetry in the kitchen allowing for more light in what was a dark spot. The kitchen got a makeover by reconfiguring the key elements and new concrete flooring, new stove, hood, bar, counter top, and a new lighting plan.
Our work on the Humphrey House was featured in Dwell Magazine.
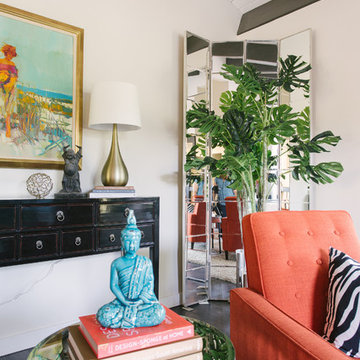
Lindsey Drewes
Exemple d'un grand salon rétro fermé avec une salle de réception, un mur blanc, parquet foncé, aucune cheminée, aucun téléviseur et un sol marron.
Exemple d'un grand salon rétro fermé avec une salle de réception, un mur blanc, parquet foncé, aucune cheminée, aucun téléviseur et un sol marron.
Idées déco de grands salons rétro
7