Idées déco de grandes vérandas
Trier par :
Budget
Trier par:Populaires du jour
21 - 40 sur 5 915 photos
1 sur 2

Two VELUX Solar Powered fresh air skylights with rain sensors help provide air circulation while the solar transparent blinds control the natural light.
Decorative rafter framing, beams, and trim have bead edge throughout to add charm and architectural detail.
Recessed lighting offers artificial means to brighten the space at night with a warm glow.
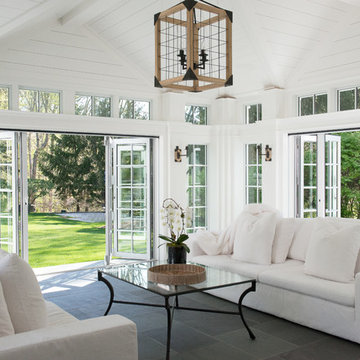
Jane Beiles Photography, Solar Innovations
Réalisation d'une grande véranda marine avec un plafond standard et un sol gris.
Réalisation d'une grande véranda marine avec un plafond standard et un sol gris.
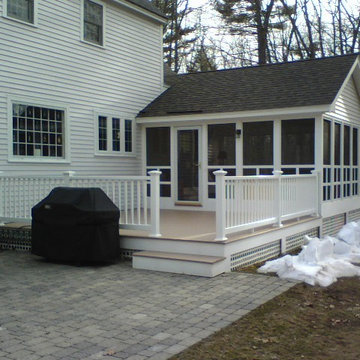
Low maintenance and full of fresh air! This elegant screened porch that doubles as a 3 season porch was built in Derry, NH. The best of both worlds! with Azek trim and vinyl lattice to complete the look! Composite decking on the interior and exterior ensures proper drainage of water from rain.
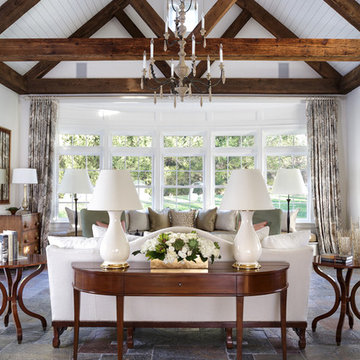
This ASID Award-winning sunroom inspires a sense of freshness and vitality. Artful furniture selections, whose curvilinear lines gracefully juxtapose the strong geometric lines of trusses and beams, reflect a measured study of shapes and materials that intermingle impeccably amidst a neutral color palette brushed with celebrations of coral and master millwork. Radiant-heated flooring and reclaimed wood lend warmth and comfort. Combining English, Spanish and fresh modern elements, this sunroom offers captivating views and easy access to the outside dining area, serving both form and function with inspiring gusto. A double-height ceiling with recessed LED lighting concealed in the beams seems at times to be the only thing tethering this airy expression of beauty and design excellence from floating directly into the sky.
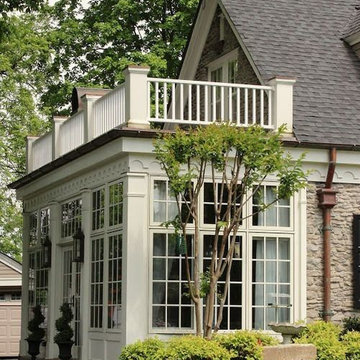
Exemple d'une grande véranda tendance avec un sol en carrelage de céramique, aucune cheminée et un plafond standard.

Photography by Lissa Gotwals
Idées déco pour une grande véranda campagne avec un sol en ardoise, une cheminée standard, un manteau de cheminée en brique, un puits de lumière et un sol gris.
Idées déco pour une grande véranda campagne avec un sol en ardoise, une cheminée standard, un manteau de cheminée en brique, un puits de lumière et un sol gris.
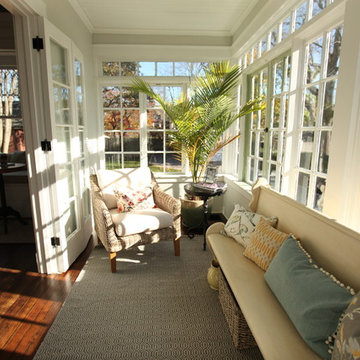
Réalisation d'une grande véranda tradition avec un sol en bois brun, aucune cheminée, un plafond standard et un sol marron.
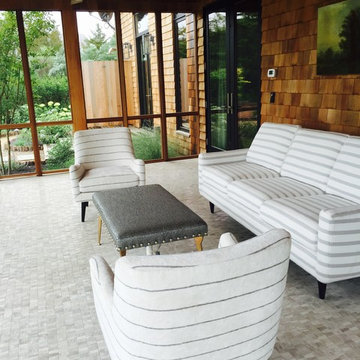
Inspiration pour une grande véranda minimaliste avec un sol en carrelage de céramique et un plafond standard.
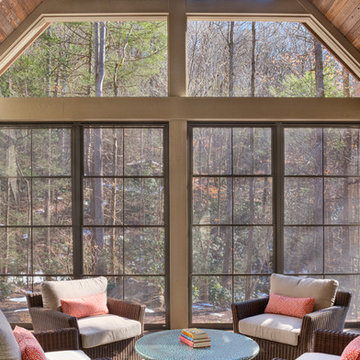
TJ Getz
Cette image montre une grande véranda design avec sol en béton ciré et une cheminée standard.
Cette image montre une grande véranda design avec sol en béton ciré et une cheminée standard.
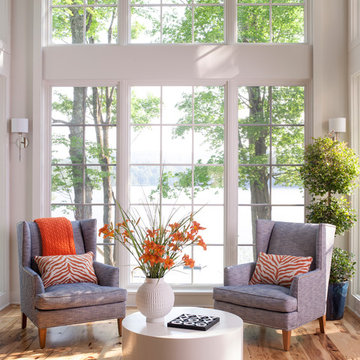
Idée de décoration pour une grande véranda tradition avec parquet clair, aucune cheminée, un plafond standard et un sol beige.

Exemple d'une grande véranda tendance avec un sol en ardoise, aucune cheminée, un plafond standard et un sol gris.

Idées déco pour une grande véranda classique avec un sol en marbre, aucune cheminée et un plafond en verre.
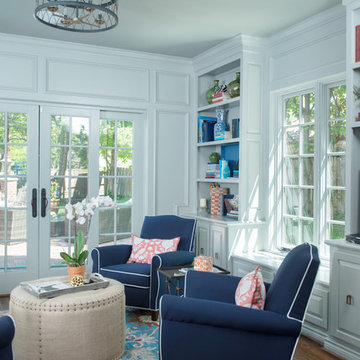
Matt Koucerek
Cette photo montre une grande véranda chic avec parquet foncé et un plafond standard.
Cette photo montre une grande véranda chic avec parquet foncé et un plafond standard.
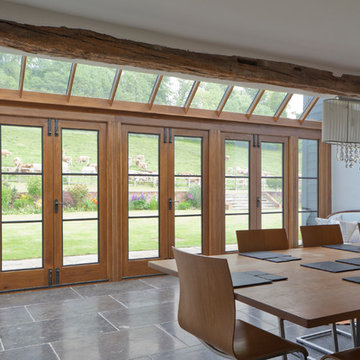
Oak lean-to conservatory allows for beautiful views of the well manicured garden from the dining area.
Réalisation d'une grande véranda tradition.
Réalisation d'une grande véranda tradition.
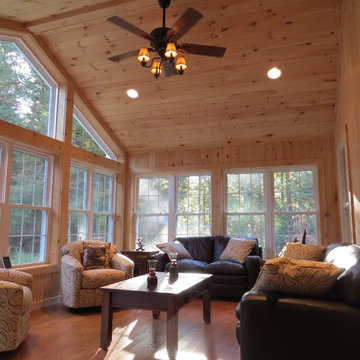
Inspiration pour une grande véranda traditionnelle avec un sol en bois brun et un plafond standard.
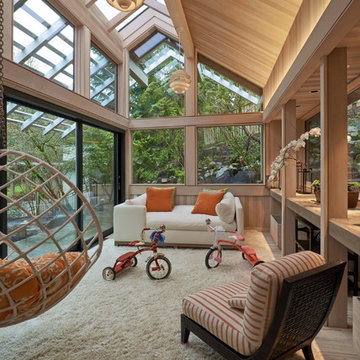
We were asked to add a small sunroom off a beautiful 1960's living room. Our approach was to continue the lines of the living room out into the landscape. Opening up and glazing the walls on either side of the fireplace gave more presence to the Dale Chihuly piece mounted above while visually connecting to the garden and the new addition.
Ostmo Construction
Dale Christopher Lang, PhD, AIAP, NW Architectural Photography

Resting upon a 120-acre rural hillside, this 17,500 square-foot residence has unencumbered mountain views to the east, south and west. The exterior design palette for the public side is a more formal Tudor style of architecture, including intricate brick detailing; while the materials for the private side tend toward a more casual mountain-home style of architecture with a natural stone base and hand-cut wood siding.
Primary living spaces and the master bedroom suite, are located on the main level, with guest accommodations on the upper floor of the main house and upper floor of the garage. The interior material palette was carefully chosen to match the stunning collection of antique furniture and artifacts, gathered from around the country. From the elegant kitchen to the cozy screened porch, this residence captures the beauty of the White Mountains and embodies classic New Hampshire living.
Photographer: Joseph St. Pierre
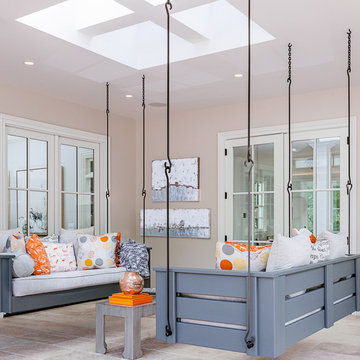
Galie Photography
Aménagement d'une grande véranda classique avec un sol en travertin, aucune cheminée, un puits de lumière et un sol beige.
Aménagement d'une grande véranda classique avec un sol en travertin, aucune cheminée, un puits de lumière et un sol beige.
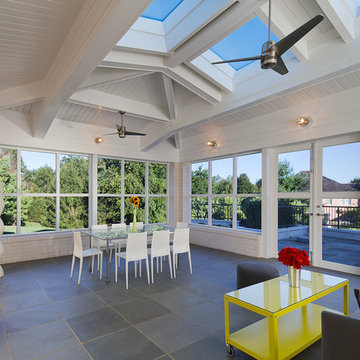
Hoachlander Davis Photography
Cette photo montre une grande véranda tendance avec un puits de lumière, un sol en carrelage de céramique, aucune cheminée et un sol gris.
Cette photo montre une grande véranda tendance avec un puits de lumière, un sol en carrelage de céramique, aucune cheminée et un sol gris.
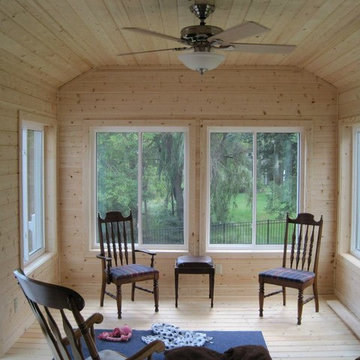
A custom space that will be enjoyed for years to come.
Cette photo montre une grande véranda chic avec parquet clair, aucune cheminée et un plafond standard.
Cette photo montre une grande véranda chic avec parquet clair, aucune cheminée et un plafond standard.
Idées déco de grandes vérandas
2