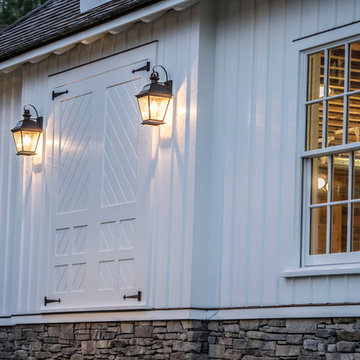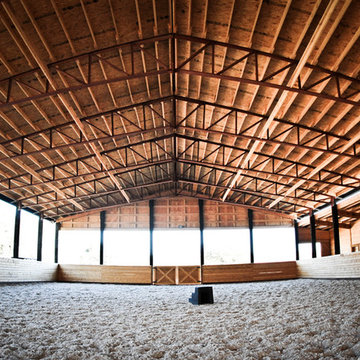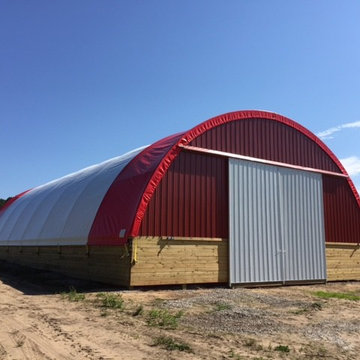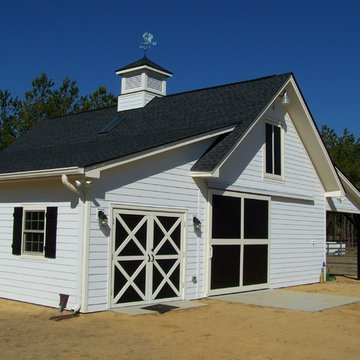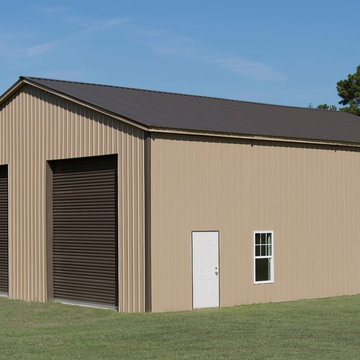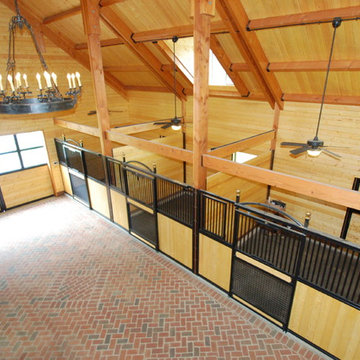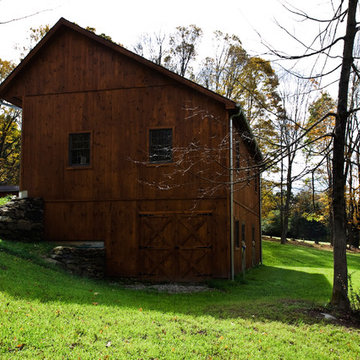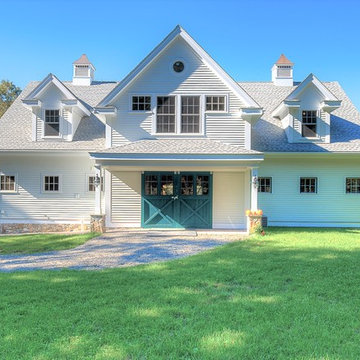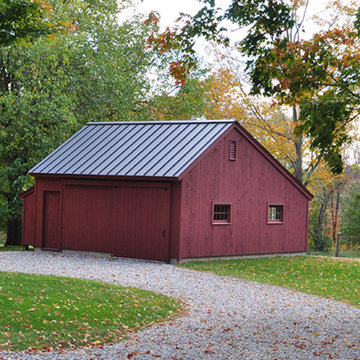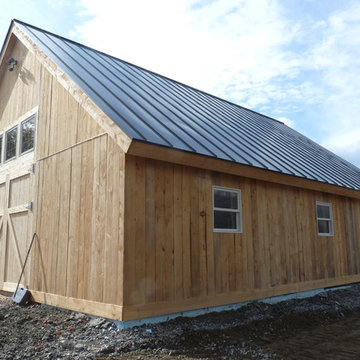Idées déco de granges classiques
Trier par :
Budget
Trier par:Populaires du jour
21 - 40 sur 396 photos
1 sur 3
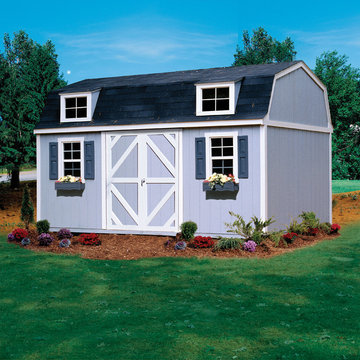
This 10x16 storage shed is a great storage solution to own if you need more shelving and overhead storage space. This gambrel-style shed is 10 ft. wide with 6 ft. sidewalls and a 10 ft. high peak. The stand-tall storage space is great for adding a loft to store seasonal items or additional tools and equipment that aren't used on a daily basis. Why not consider converting this shed as a workshop, office or art studio?
Our professional installation team can install this barn shed in your backyard for you. Shingles are included!
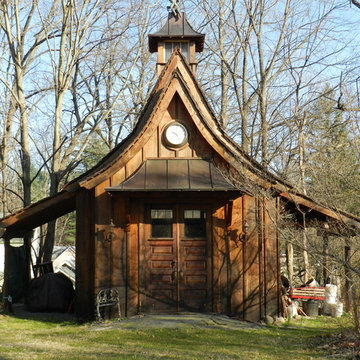
The Garden Building In Early Spring
Idée de décoration pour une grange séparée tradition de taille moyenne.
Idée de décoration pour une grange séparée tradition de taille moyenne.
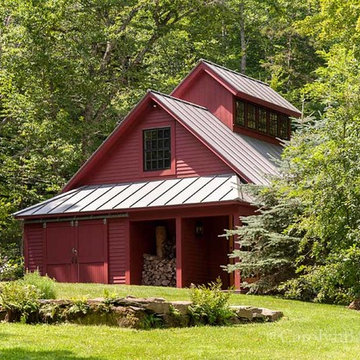
Carolyn Bates Photography
Idées déco pour une grange séparée classique.
Idées déco pour une grange séparée classique.
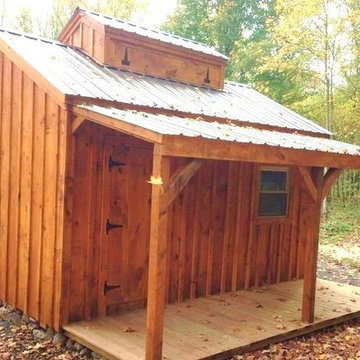
via our website ~ 280 square feet of usable space with 6’0” Jamaica Cottage Shop built double doors ~ large enough to fit your riding lawn mower, snowmobile, snow blower, lawn furniture, and ATVs. This building can be used as a garage ~ the floor system can handle a small to mid-size car or tractor. The open floor plan allows for a great workshop space or can be split up and be used as a cabin. Photos may depict client modifications.
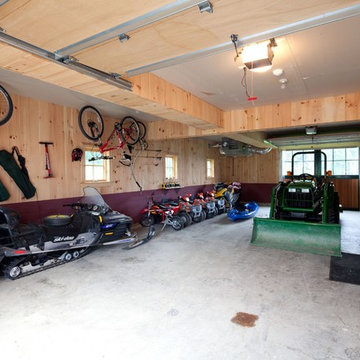
Yankee Barn Homes - the lower level of the Eaton Carriage House is used for storage.
Cette image montre une grande grange traditionnelle.
Cette image montre une grande grange traditionnelle.
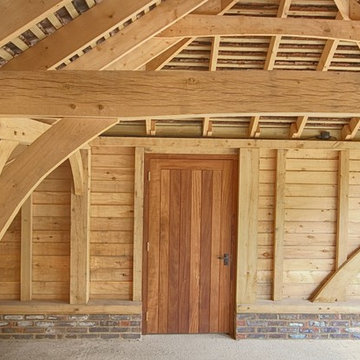
The Classic Barn Company crafted oak work featured inside this garden building. Garage and storage combined along with a workshop to one side.
Our award-winning designs come in various modular sizes, Contact us to request a brochure and see how we can build a beautiful outbuilding at your property
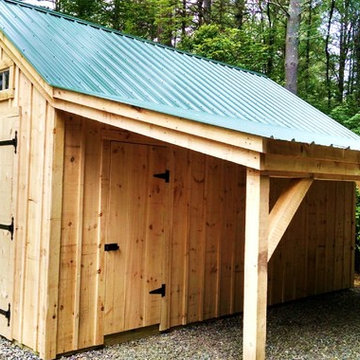
via our website ~ 280 square feet of usable space with 6’0” Jamaica Cottage Shop built double doors ~ large enough to fit your riding lawn mower, snowmobile, snow blower, lawn furniture, and ATVs. This building can be used as a garage ~ the floor system can handle a small to mid-size car or tractor. The open floor plan allows for a great workshop space or can be split up and be used as a cabin. Photos may depict client modifications.
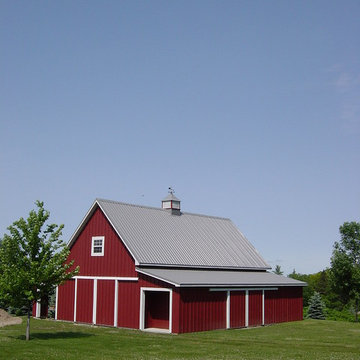
A great functional outbuilding/barn/shed/storage. Whatever the need for the structure we are able to design something to fit your needs.
Cette photo montre une grange séparée chic.
Cette photo montre une grange séparée chic.
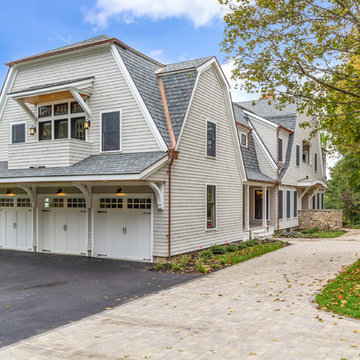
Peter Quinn Architects LLC
Photograph by Marek Biela
Inspiration pour une grande grange attenante traditionnelle.
Inspiration pour une grande grange attenante traditionnelle.
Idées déco de granges classiques
2
