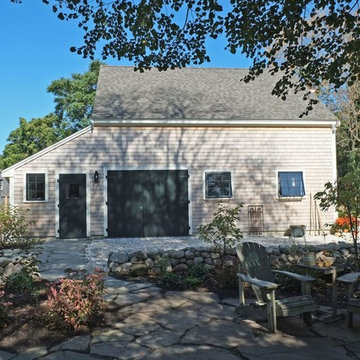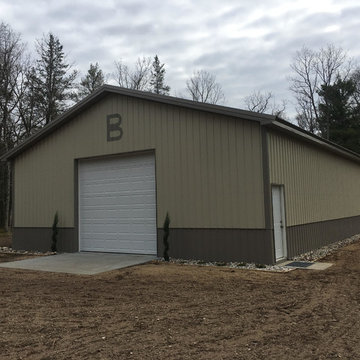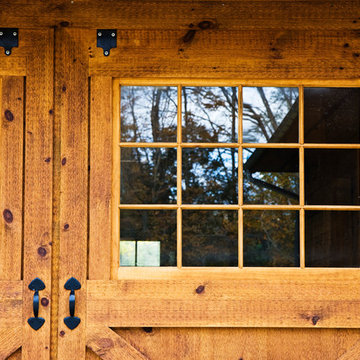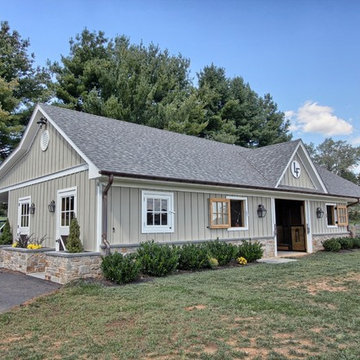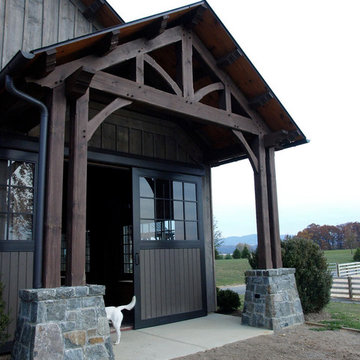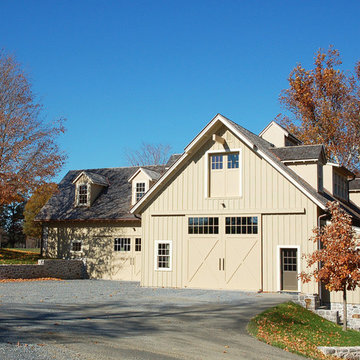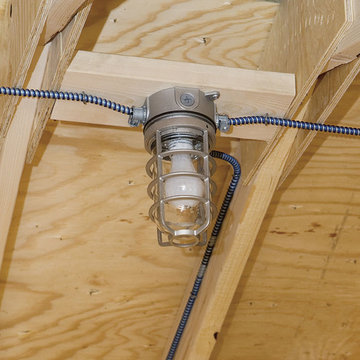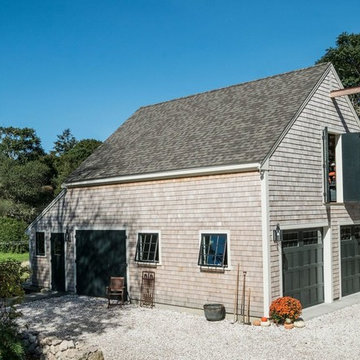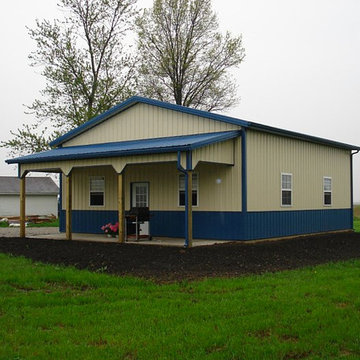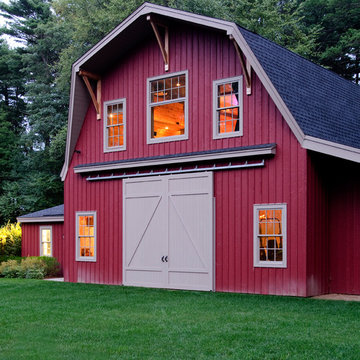Idées déco de granges classiques
Trier par :
Budget
Trier par:Populaires du jour
81 - 100 sur 396 photos
1 sur 3
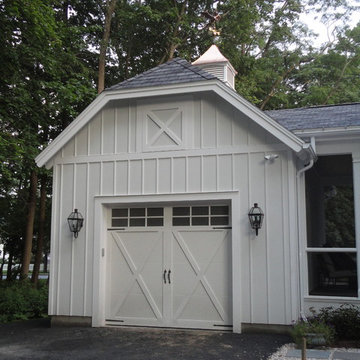
One-car attached garage with clipped gable roof, board and batten siding, and cupola.
Cette photo montre une petite grange attenante chic.
Cette photo montre une petite grange attenante chic.
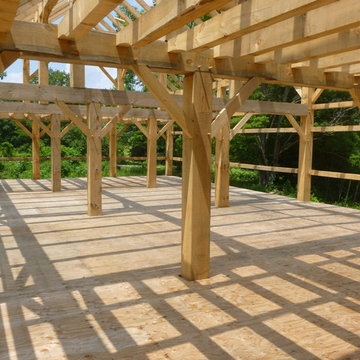
A 30 x 60' timber frame barn used at an organic farm.
Inspiration pour une grande grange séparée traditionnelle.
Inspiration pour une grande grange séparée traditionnelle.
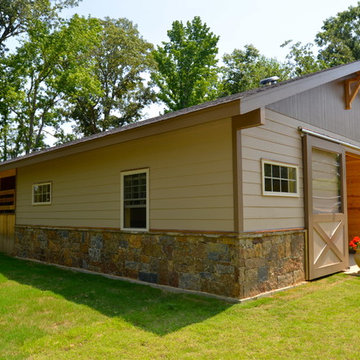
David Clark
Idée de décoration pour une grande grange séparée tradition.
Idée de décoration pour une grande grange séparée tradition.
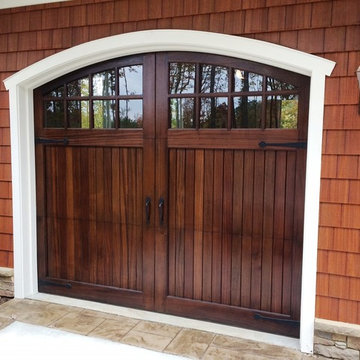
Charleston lighting on either side of a barn style garage doors. Wooden shingle garage where the lights fit perfectly.
Cette image montre une grange séparée traditionnelle de taille moyenne.
Cette image montre une grange séparée traditionnelle de taille moyenne.
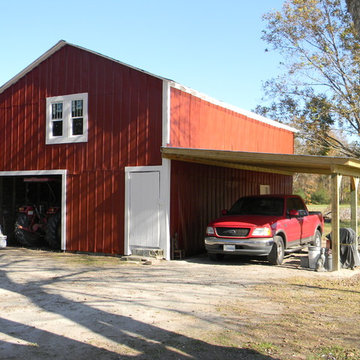
Jack Bender Construction
Idée de décoration pour une grande grange séparée tradition.
Idée de décoration pour une grande grange séparée tradition.
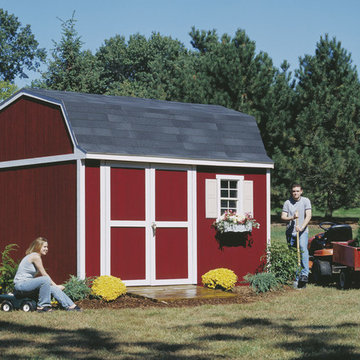
Traditionally designed backyard storage barn with plenty of overhead storage space. With many different accessories to choose from, this could be the perfect storage shed for your backyard. All you need to do is paint!
Our backyard storage sheds have tremendous potential for customization. Without any upgrades a shed can be a little boring. However, after adding a window, skylight, shutters and a flower box, you have tremendous appeal that will be the envy of your neighbors. Plus, you will love the natural light inside your shed as you complete day to day tasks! With the extra overhead space provided by the gambrel styled roof, you can even add a storage loft.
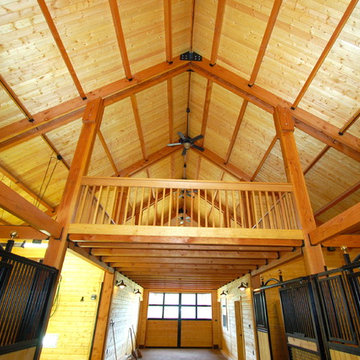
David C. Clark
Idée de décoration pour une très grande grange séparée tradition.
Idée de décoration pour une très grande grange séparée tradition.
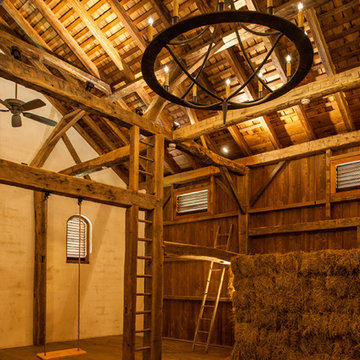
Photographer: Angle Eye Photography
Inspiration pour une grange séparée traditionnelle de taille moyenne.
Inspiration pour une grange séparée traditionnelle de taille moyenne.
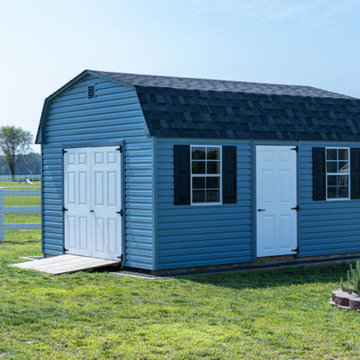
A barn embodies the country. Even if you don’t have a horse to peer out the door, our gambrel-style barn will bring a touch of the rural to your neighborhood. Shelter your equipment or protect an animal and look classy doing it!
Gambrel roof for lots of headroom and storage
A good option for lofts
Works great with 9′ x 7′ overhead door
Available in Painted Wood or Maintenance Free Vinyl
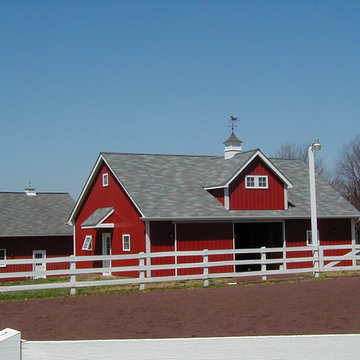
Four-stall horse barn with tackle room and loft storage. Project located in Perkasie, Bucks County, PA.
Aménagement d'une grande grange séparée classique.
Aménagement d'une grande grange séparée classique.
Idées déco de granges classiques
5
