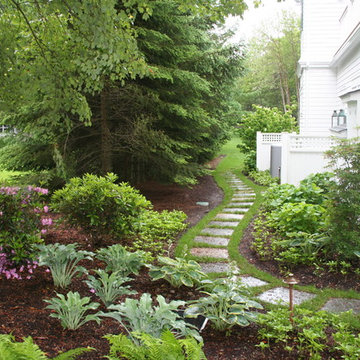Idées déco de jardins latéraux
Trier par :
Budget
Trier par:Populaires du jour
121 - 140 sur 18 575 photos
1 sur 3
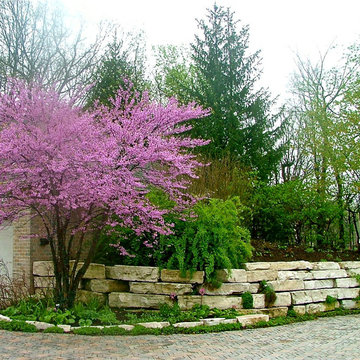
Eastern redbud, cersis canadensis, native to the many areas east of the Mississippi. This one is the traditional green leaved redbud.
Photo by: Karen Sullivan
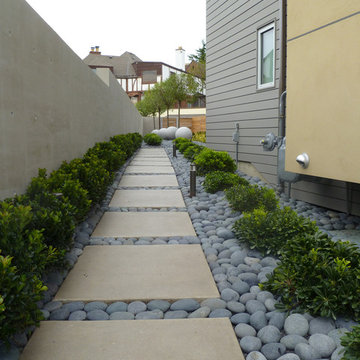
We installed hardscapes, elements and plantings
Exemple d'un jardin latéral tendance avec des galets de rivière.
Exemple d'un jardin latéral tendance avec des galets de rivière.
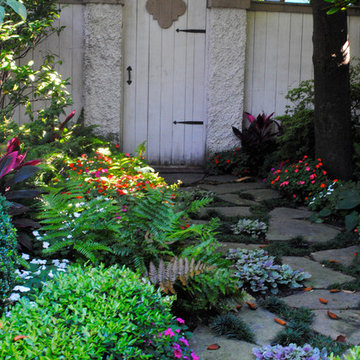
Gurley's Azalea Garden
Idées déco pour un petit aménagement d'entrée ou allée de jardin latéral classique au printemps avec une exposition ombragée et des pavés en pierre naturelle.
Idées déco pour un petit aménagement d'entrée ou allée de jardin latéral classique au printemps avec une exposition ombragée et des pavés en pierre naturelle.
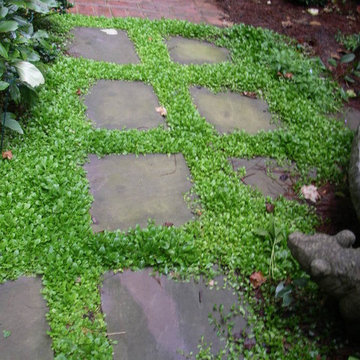
Mazus is a wonderful ground cover between stepping stones. This variety blooms blue in spring. It's ideal for this lightly shaded spot. Photographer: Danna Cain, Home & Garden Design, Inc.
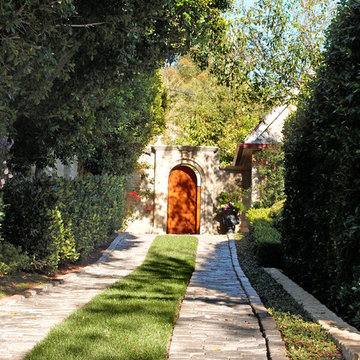
Antique granite cobblestones lead to a parking spot next to the stone house. Gail E. Zerbe
Cette photo montre une allée carrossable latérale méditerranéenne.
Cette photo montre une allée carrossable latérale méditerranéenne.
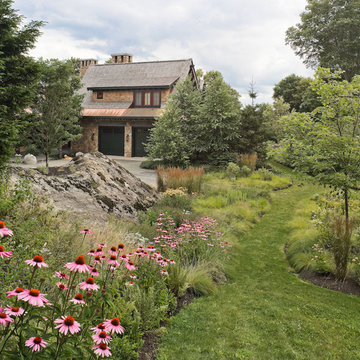
Situated on a 100 acre site, this landscape for a private residence draws it's inspiration from the classic mountain lodges of the northeast. Rich sweeping drifts of native perennials, grasses and shrubs create a relaxed, elegant composition that ground the home and define a variety of spaces for family gathering, entertaining and quiet reflection. Large caliper trees were planted to compliment the surrounding mature trees, providing a sense of permanence and timelessness. An existing pond was augmented and expanded for swimming with a 'diving rock' hand selected and perched at one end. The south-facing terrace is defined by large slabs of stone and a grand outdoor fireplace that gives way to views of the neighboring ski trails.
Image Credit: Westphalen Photography
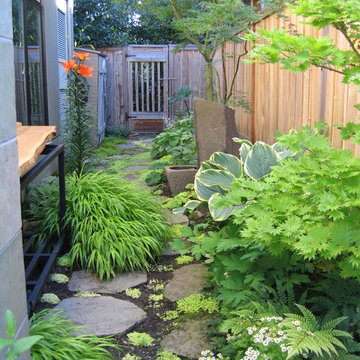
- Completed: 1999-2000
- Project Location: Kirkland, WA
- Project Size: 4,300 SF
- Project Cost: $175/SF
- Photographer: James Frederic Housel
Designed and built as a speculative house, the Spring Hill Residence includes 4,300 square feet of living area and a detached garage and upper level unit located in the west of market area of Kirkland.
Spring Hill Residence was selected as the September 2000 Seattle Times/AIA Home of the Month and was featured in the February 25, 2000 Pacific Northwest Magazine. Awarded Best Custom Residence by the Master Builders Association, 2001.
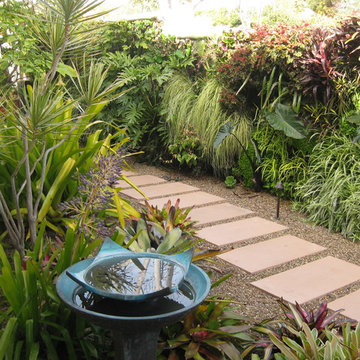
A 4o feet long green wall creates a living colorful mural on a side yard.
Amelia B. Lima
Idée de décoration pour un jardin latéral design avec du gravier.
Idée de décoration pour un jardin latéral design avec du gravier.
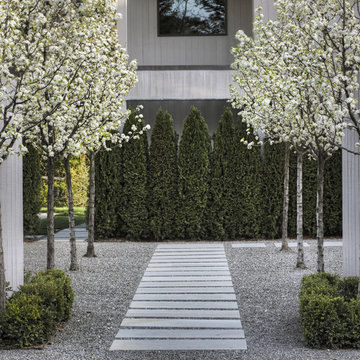
View into entry courtyard with bosque of pear trees.
Cette image montre un très grand aménagement d'entrée ou allée de jardin latéral design au printemps avec des pavés en pierre naturelle et une exposition partiellement ombragée.
Cette image montre un très grand aménagement d'entrée ou allée de jardin latéral design au printemps avec des pavés en pierre naturelle et une exposition partiellement ombragée.
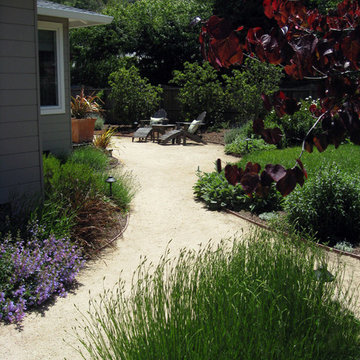
San Anselmo garden filled with colorful drought-tolerant plants and curvaceous pathways with flagstone and DG leading to a stately pergola. A beautiful selection of plants for drought. The large lawn minimized to further save on the water bill. Photo and Design Eileen Kelly © Dig Your Garden Landscape Design
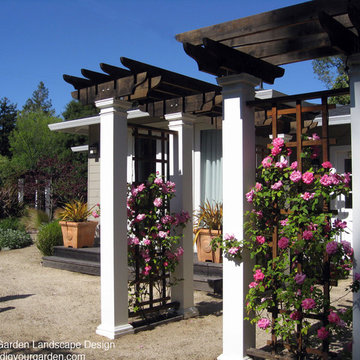
San Anselmo garden filled with colorful drought-tolerant plants and curvaceous pathways with flagstone and DG leading to a stately pergola. Photo: © Eileen Kelly, Dig Your Garden Landscape Design
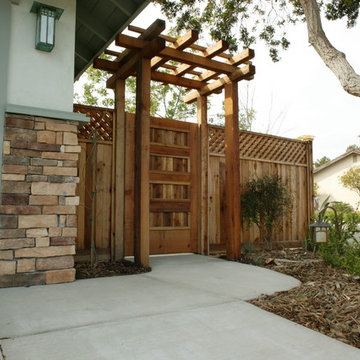
A Japanese entrance with a sense of natural beauty.
Exemple d'un petit xéropaysage latéral asiatique avec une exposition partiellement ombragée.
Exemple d'un petit xéropaysage latéral asiatique avec une exposition partiellement ombragée.

Garden makeovers by Shirley Bovshow in Los Angeles.This was formerly an abandoned narrow side yard used only to store trash cans. Now it is a favorite garden stroll area for the homeowner. See the complete makeover: http://edenmakersblog.com/?p=893
Photo and design by Shirley Bovshow
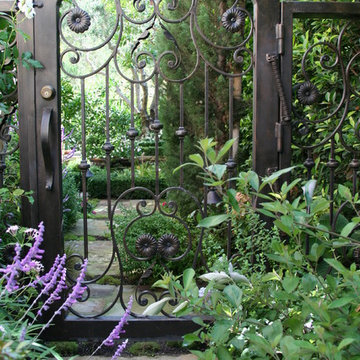
Idées déco pour un petit aménagement d'entrée ou allée de jardin latéral classique avec une exposition ensoleillée et des pavés en pierre naturelle.
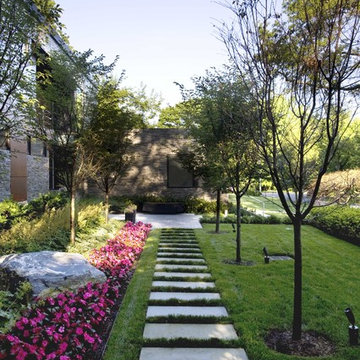
Cette photo montre un grand jardin latéral chic avec une exposition partiellement ombragée et des pavés en pierre naturelle.

This garden path was created next to the new master bedroom addition we designed as part of the Orr Residence renovation. The curving limestone paver path is defined by the plantings. RDM and the client selected plantings that are very happy in the shade as this part of the yard gets very little direct sunlight. Check out the rest of the Orr Residence photos as this project was all about outdoor living!
This photo was one of the most popular "Design" images on Houzz in 2012 - http://www.houzz.com/ideabooks/1435436/thumbs/pt=fdc1686efe3dfb19657036963f01ae47/Houzz--Best-of-Remodeling-2012---Landscapes - and added to over 11,000 Ideabooks
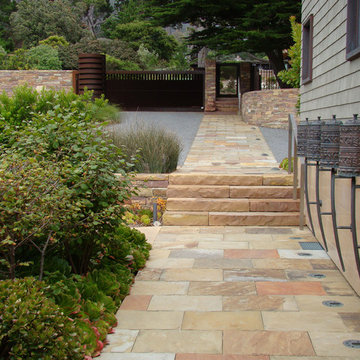
Lighted path and steps to entry court.
Cette image montre un jardin latéral design.
Cette image montre un jardin latéral design.
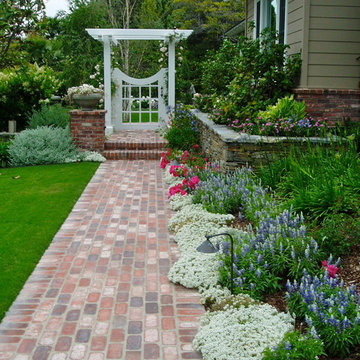
Rancho Santa Fe landscape cottage traditional ranch house..with used brick, sydney peak flagstone ledgerstone and professionally installed and designed by Rob Hill, landscape architect - Hill's Landscapes- the design build company.
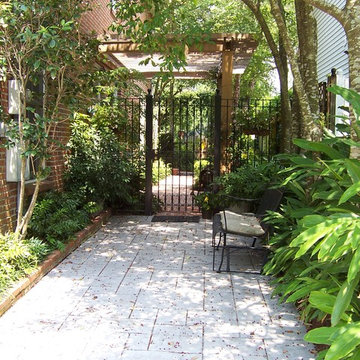
A flagstone walkway, custom arbor and iron-gate complete this New Orleans courtyard perfectly.
Cette image montre un grand jardin latéral traditionnel au printemps avec une exposition ombragée et des pavés en béton.
Cette image montre un grand jardin latéral traditionnel au printemps avec une exposition ombragée et des pavés en béton.
Idées déco de jardins latéraux
7
