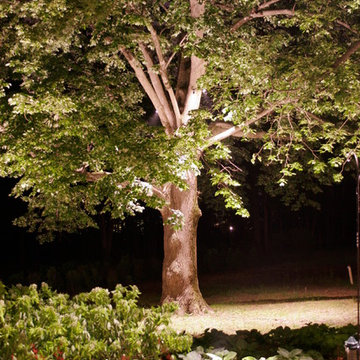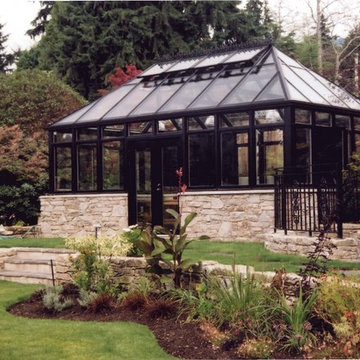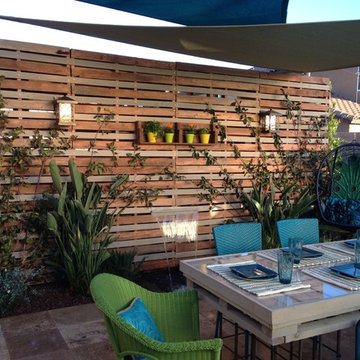Idées déco de jardins marrons
Trier par :
Budget
Trier par:Populaires du jour
121 - 140 sur 57 559 photos
1 sur 2
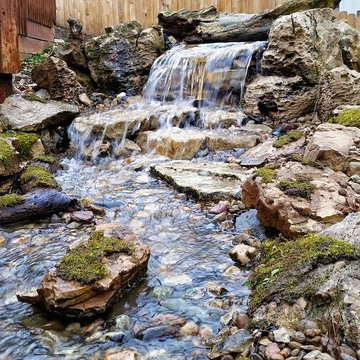
Pondless waterfall in backyard of wooded lot
Cette photo montre un petit jardin arrière montagne l'automne avec un point d'eau, une exposition ombragée et du gravier.
Cette photo montre un petit jardin arrière montagne l'automne avec un point d'eau, une exposition ombragée et du gravier.
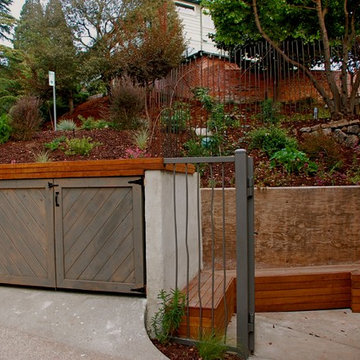
Steve Lambert
Cette photo montre un aménagement d'entrée ou allée de jardin avant tendance de taille moyenne avec une exposition ensoleillée et du gravier.
Cette photo montre un aménagement d'entrée ou allée de jardin avant tendance de taille moyenne avec une exposition ensoleillée et du gravier.
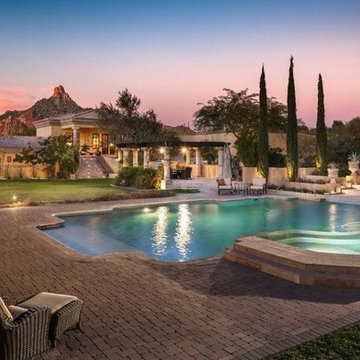
Luxury homes with custom landscape design featuring fountains by Fratantoni Interior Designers.
Follow us on Pinterest, Twitter, Facebook and Instagram for more inspirational photos!

Koi pond in between decks. Pergola and decking are redwood. Concrete pillars under the steps for support. There are ample space in between the supporting pillars for koi fish to swim by, provides cover from sunlight and possible predators. Koi pond filtration is located under the wood deck, hidden from sight. The water fall is also a biological filtration (bakki shower). Pond water volume is 5500 gallon. Artificial grass and draught resistant plants were used in this yard.
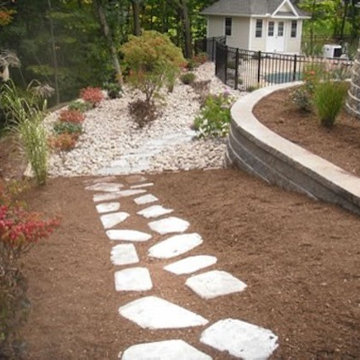
Add beauty and value to your home with plantings that accent your property
Create a visual focal point in your yard
Plant selection, site selection, bedding preparation
Combine with lanscape lighting or a stone wall to further enhance your yard
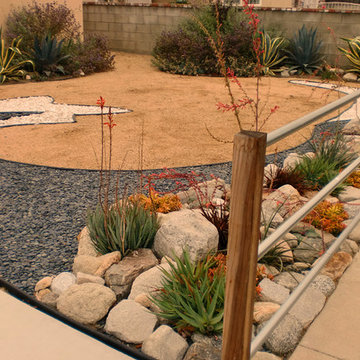
Cette image montre un jardin avant sud-ouest américain de taille moyenne avec une exposition ensoleillée et du gravier.
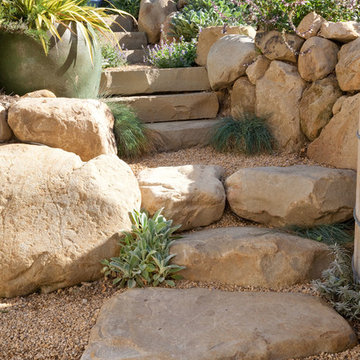
Stone steps and boulders lead up to the Hot Tub and Vegetable garden above.
Cette photo montre un jardin méditerranéen.
Cette photo montre un jardin méditerranéen.
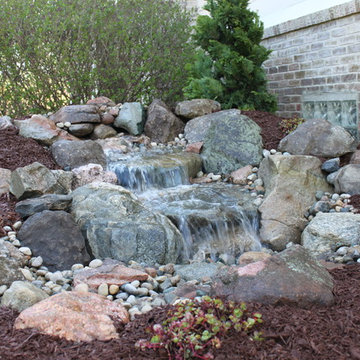
This is the picture of one of our medium pondless waterfalls in Dexter,MI. It is all self contained and makes a beautiful accent to any back or front yard landscape.
Photo by Cory Mann
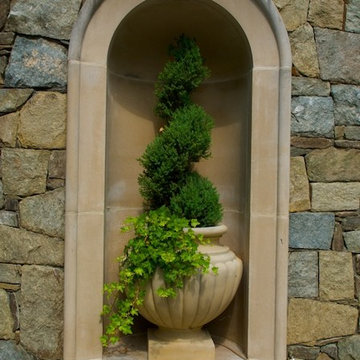
Inspiration pour un jardin à la française arrière méditerranéen avec des solutions pour vis-à-vis et des pavés en pierre naturelle.
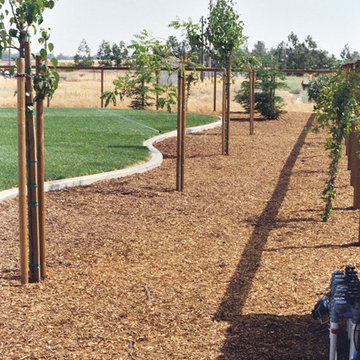
Exemple d'un grand jardin arrière chic avec une bordure, une exposition ensoleillée, un paillis et une clôture en bois.
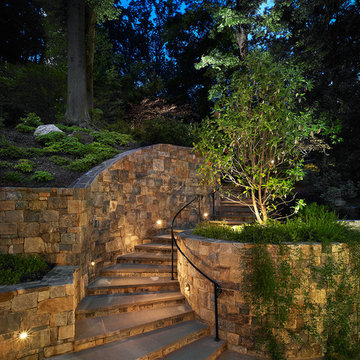
Photos © Anice HoachlanderOur client was drawn to the property in Wesley Heights as it was in an established neighborhood of stately homes, on a quiet street with views of park. They wanted a traditional home for their young family with great entertaining spaces that took full advantage of the site.
The site was the challenge. The natural grade of the site was far from traditional. The natural grade at the rear of the property was about thirty feet above the street level. Large mature trees provided shade and needed to be preserved.
The solution was sectional. The first floor level was elevated from the street by 12 feet, with French doors facing the park. We created a courtyard at the first floor level that provide an outdoor entertaining space, with French doors that open the home to the courtyard.. By elevating the first floor level, we were able to allow on-grade parking and a private direct entrance to the lower level pub "Mulligans". An arched passage affords access to the courtyard from a shared driveway with the neighboring homes, while the stone fountain provides a focus.
A sweeping stone stair anchors one of the existing mature trees that was preserved and leads to the elevated rear garden. The second floor master suite opens to a sitting porch at the level of the upper garden, providing the third level of outdoor space that can be used for the children to play.
The home's traditional language is in context with its neighbors, while the design allows each of the three primary levels of the home to relate directly to the outside.
Builder: Peterson & Collins, Inc
Photos © Anice Hoachlander
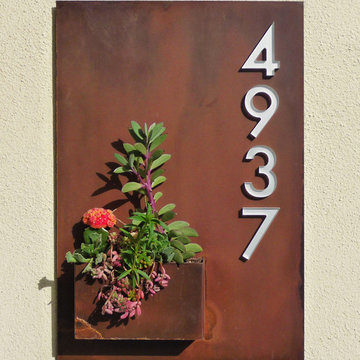
This charming planter is placed near the front door of the house.
Aménagement d'un grand aménagement d'entrée ou allée de jardin avant moderne avec une exposition partiellement ombragée et des pavés en pierre naturelle.
Aménagement d'un grand aménagement d'entrée ou allée de jardin avant moderne avec une exposition partiellement ombragée et des pavés en pierre naturelle.
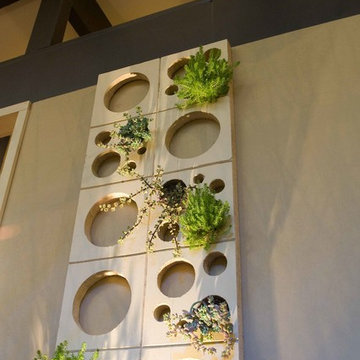
.....where new, hip young homeowners have rediscovered this midcentury modern gem and made it fit their own lifestyle.
Cette image montre un jardin vintage.
Cette image montre un jardin vintage.
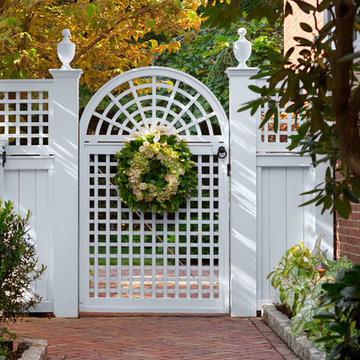
In the heart of the McIntyre Historic District, a Registered National Historic Landmark of Salem, you'll find an extraordinary array of fine residential period homes. Hidden behind many of these homes are lovely private garden spaces.
The recreation of this space began with the removal of a large wooden deck and staircase. In doing so, we visually extended and opened up the yard for an opportunity to create three distinct garden rooms. A graceful fieldstone and bluestone staircase leads you from the home onto a bluestone terrace large enough for entertaining. Two additional garden spaces provide intimate and quiet seating areas integrated in the herbaceous borders and plantings.
Photography: Anthony Crisafulli
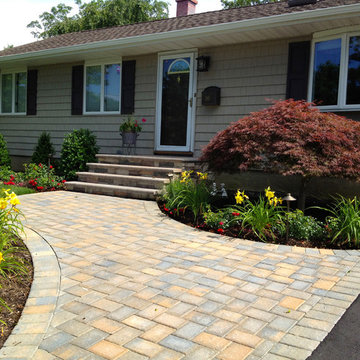
Cambridge Paving Stones Were Used for the Driveway and Entry Walk
Aménagement d'une allée carrossable avant classique avec des pavés en béton.
Aménagement d'une allée carrossable avant classique avec des pavés en béton.
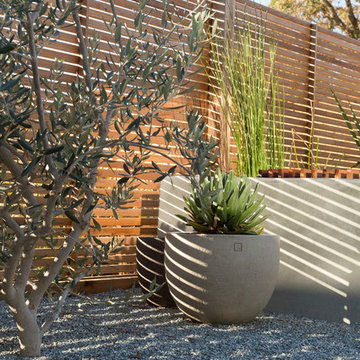
Eichler in Marinwood - At the larger scale of the property existed a desire to soften and deepen the engagement between the house and the street frontage. As such, the landscaping palette consists of textures chosen for subtlety and granularity. Spaces are layered by way of planting, diaphanous fencing and lighting. The interior engages the front of the house by the insertion of a floor to ceiling glazing at the dining room.
Jog-in path from street to house maintains a sense of privacy and sequential unveiling of interior/private spaces. This non-atrium model is invested with the best aspects of the iconic eichler configuration without compromise to the sense of order and orientation.
photo: scott hargis
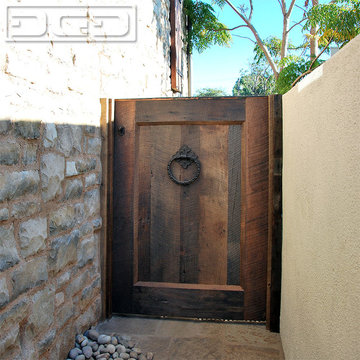
This is one of several custom made gates for a Tuscan Villa style home in Newport Beach, CA. Dynamic Garage Door worked closely with the proud homeowners to achieve a rustic style gate that transmitted the essence of Tuscany's rugged riviera homes. The gates features world-class European hardware including mortise style locks with roller catches and decorative iron pulls that feel authentic to the touch because they were made much in the same way tradition has dictated for centuries.
The goal was to achieve an architectural gate design that would harmonize, not compete, with the home's earthy elements including the rock walls and neutrally toned color scheme. We chose oak as our reclaimed barn wood species for its brown tones that differ from your typical pine species which give you a silver appearance. Oak give off a warmer, brown coloration that is closer to the tonalities found in Tuscan homes.
Nothing gives is more impressive than reclaimed bar wood gates because of the unique lumber characteristics that were given by mother nature over decades and centuries, nothing that can be achieved over night. Dynamic Garage Door craftsmen are highly skilled in preserving these lumber surfaces and keeping them intact. We developed designs and techniques that keep each piece authentic and true to its charming age. Just like wine, reclaimed wood will get better and better over the ageless decades and centuries to come. There is literally no maintenance on our reclaimed wood gates because each passing year is a new layer of gorgeous character that will pass the test of time over and over again!
As an added bonus and value to our already high-end gate designs, we craft each one of our gates on galvanized steel frames which will ensure our gorgeous gates will not only look fabulous but last a lifetime!
Contact us today for prices and perhaps design ideas you might not thought of yet or with your own ideas that others have declined to build for you.
Consultation Center: (855) 343-3667
Idées déco de jardins marrons
7
