Idées déco de linoléum dans la cuisine
Trier par :
Budget
Trier par:Populaires du jour
301 - 320 sur 6 920 photos
1 sur 2

For this traditional kitchen remodel the clients chose Fieldstone cabinets in the Bainbridge door in Cherry wood with Toffee stain. This gave the kitchen a timeless warm look paired with the great new Fusion Max flooring in Chambord. Fusion Max flooring is a great real wood alternative. The flooring has the look and texture of actual wood while providing all the durability of a vinyl floor. This flooring is also more affordable than real wood. It looks fantastic! (Stop in our showroom to see it in person!) The Cambria quartz countertops in Canterbury add a natural stone look with the easy maintenance of quartz. We installed a built in butcher block section to the island countertop to make a great prep station for the cook using the new 36” commercial gas range top. We built a big new walkin pantry and installed plenty of shelving and countertop space for storage.
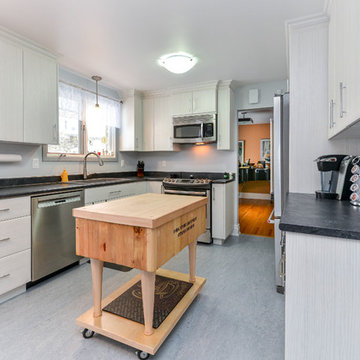
Idée de décoration pour une cuisine américaine tradition en U de taille moyenne avec un évier posé, un placard à porte plane, des portes de placard grises, un plan de travail en stratifié, un électroménager en acier inoxydable, un sol en linoléum et îlot.
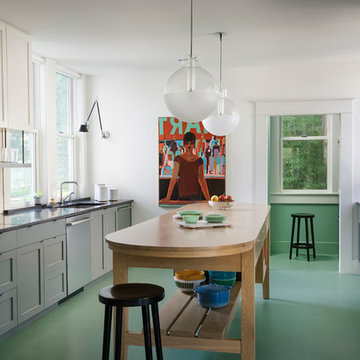
Working kitchen with walk-in pantry beyond. Painting by Patrick Puckette from Wally Workman Gallery; White Oak island is custom made. Floor is Marmoleum color Relaxing Lagoon; Wall color is Benjamin Moore, Cloud Cover; base cabinet color is Benjamin Moore, Chelsea Gray.
Dish rack is custom made. Wall lights by Artemide. Ceiling pendant lights by Nessen.
Photo by Whit Preston

Michelle Ruber
Inspiration pour une petite cuisine rustique en U et bois clair fermée avec un évier encastré, un placard à porte shaker, un plan de travail en béton, une crédence blanche, une crédence en céramique, un électroménager en acier inoxydable, un sol en linoléum et aucun îlot.
Inspiration pour une petite cuisine rustique en U et bois clair fermée avec un évier encastré, un placard à porte shaker, un plan de travail en béton, une crédence blanche, une crédence en céramique, un électroménager en acier inoxydable, un sol en linoléum et aucun îlot.

Jon Encarnacion
Réalisation d'une grande cuisine ouverte linéaire design en bois brun avec un évier encastré, un placard à porte plane, une crédence marron, îlot, un plan de travail en quartz modifié, un électroménager en acier inoxydable, un sol en linoléum et un sol gris.
Réalisation d'une grande cuisine ouverte linéaire design en bois brun avec un évier encastré, un placard à porte plane, une crédence marron, îlot, un plan de travail en quartz modifié, un électroménager en acier inoxydable, un sol en linoléum et un sol gris.
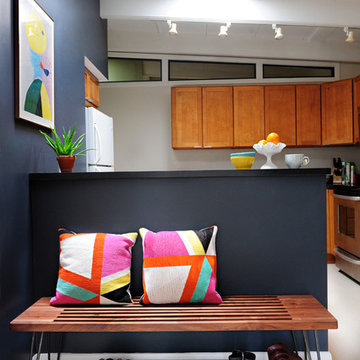
Our poster project for The Three P's, this small midcentury home south of campus has great bones but lacked vibrancy - a je ne sais quoi that the clients were searching to savoir once and for all. SYI worked with them to nail down a design direction and furniture plan, and they decided to invest in the big-impact items first: built-ins and lighting and a fresh paint job that included a beautiful deep blue-green line around the windows. The vintage rug was an Etsy score at an awesome price, but only after the client spent months scouring options and sources online that matched the vision and dimensions of the plan. A good year later, the West Elm sofa went on sale, so the client took advantage; some time after that, they painted the kitchen, created the drop zone / bench area, and rounded out the room with occasional tables and accessories. Their lesson: in patience, and details, there is beauty.
Photography by Gina Rogers Photography

What this Mid-century modern home originally lacked in kitchen appeal it made up for in overall style and unique architectural home appeal. That appeal which reflects back to the turn of the century modernism movement was the driving force for this sleek yet simplistic kitchen design and remodel.
Stainless steel aplliances, cabinetry hardware, counter tops and sink/faucet fixtures; removed wall and added peninsula with casual seating; custom cabinetry - horizontal oriented grain with quarter sawn red oak veneer - flat slab - full overlay doors; full height kitchen cabinets; glass tile - installed countertop to ceiling; floating wood shelving; Karli Moore Photography

Inspiration pour une arrière-cuisine parallèle traditionnelle en bois vieilli de taille moyenne avec un évier intégré, un placard avec porte à panneau surélevé, un plan de travail en stratifié, une crédence blanche, une crédence en céramique, un électroménager noir, un sol en linoléum et îlot.
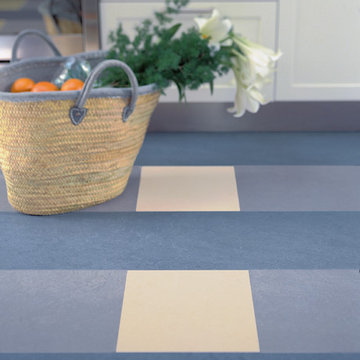
Colors: Blue, Whispering Blue, Arabian
Exemple d'une grande cuisine parallèle moderne fermée avec un placard à porte plane, des portes de placard blanches, un électroménager en acier inoxydable, un sol en linoléum et aucun îlot.
Exemple d'une grande cuisine parallèle moderne fermée avec un placard à porte plane, des portes de placard blanches, un électroménager en acier inoxydable, un sol en linoléum et aucun îlot.
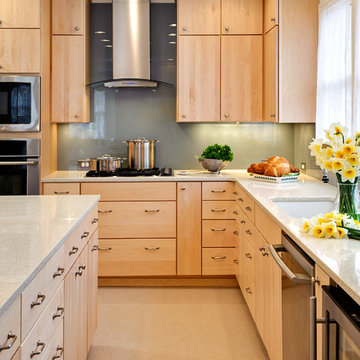
This renovation in Corvallis, Oregon features a glass backsplash.
Inspiration pour une cuisine design en bois clair de taille moyenne avec un évier encastré, un placard à porte plane, un plan de travail en quartz modifié, une crédence en feuille de verre, un électroménager en acier inoxydable, un sol en linoléum et îlot.
Inspiration pour une cuisine design en bois clair de taille moyenne avec un évier encastré, un placard à porte plane, un plan de travail en quartz modifié, une crédence en feuille de verre, un électroménager en acier inoxydable, un sol en linoléum et îlot.
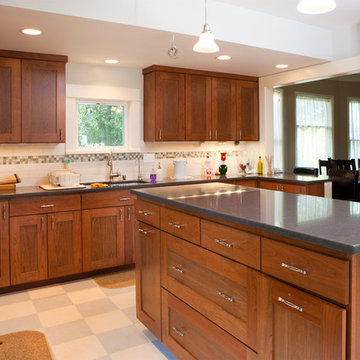
Greenwood Farmhouse kitchen and bathroom remodel by H2D Architecture + Design, www.h2darchitects.com, info@h2darchitects.com. Photos by Chris Watkins Photography.
#greenwoodkitchenremodel
#seattlearchitect
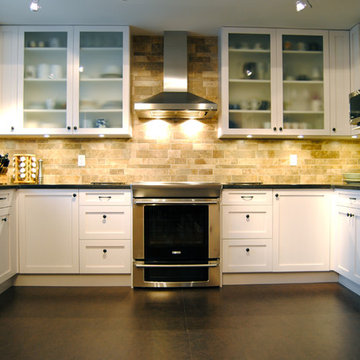
Cette photo montre une cuisine tendance en U fermée et de taille moyenne avec un placard à porte vitrée, un électroménager en acier inoxydable, un évier encastré, des portes de placard blanches, une crédence beige, une crédence en céramique et un sol en linoléum.

Small (144 square feet) kitchen packed with storage and style.
Réalisation d'une petite cuisine tradition en U fermée avec un évier encastré, un placard avec porte à panneau encastré, des portes de placard bleues, un plan de travail en quartz modifié, une crédence bleue, une crédence en céramique, un électroménager en acier inoxydable, un sol en linoléum, aucun îlot, un sol multicolore et un plan de travail blanc.
Réalisation d'une petite cuisine tradition en U fermée avec un évier encastré, un placard avec porte à panneau encastré, des portes de placard bleues, un plan de travail en quartz modifié, une crédence bleue, une crédence en céramique, un électroménager en acier inoxydable, un sol en linoléum, aucun îlot, un sol multicolore et un plan de travail blanc.

Exemple d'une cuisine tendance avec un évier encastré, un placard à porte plane, des portes de placard rose, un plan de travail en béton, une crédence blanche, une crédence en céramique, un sol en linoléum, îlot, un sol vert, un plan de travail gris et un plafond en lambris de bois.

Aménagement d'une cuisine ouverte campagne en L et bois clair de taille moyenne avec un évier encastré, un placard avec porte à panneau encastré, un plan de travail en quartz modifié, une crédence beige, une crédence en mosaïque, un électroménager en acier inoxydable, un sol en linoléum, îlot, un sol beige et un plan de travail multicolore.
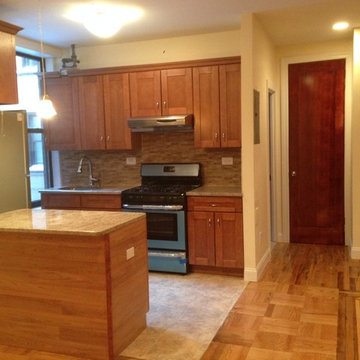
Idées déco pour une petite cuisine ouverte craftsman en U et bois brun avec un évier posé, un placard à porte shaker, un plan de travail en granite, une crédence beige, une crédence en carreau briquette, un électroménager en acier inoxydable, un sol en linoléum, une péninsule et un sol beige.
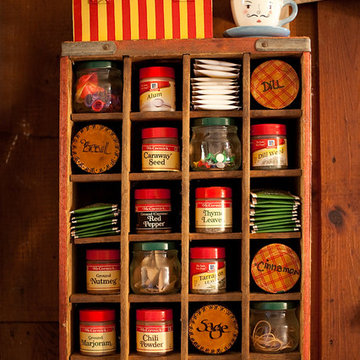
Up cycled Coke carrier...spices and tea bags!
Inspiration pour une petite cuisine parallèle chalet en bois clair avec un évier 2 bacs, un placard à porte plane, un plan de travail en stratifié, un électroménager blanc, un sol en linoléum et aucun îlot.
Inspiration pour une petite cuisine parallèle chalet en bois clair avec un évier 2 bacs, un placard à porte plane, un plan de travail en stratifié, un électroménager blanc, un sol en linoléum et aucun îlot.
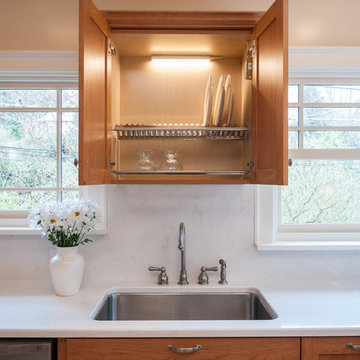
Jesse Young Photography
A 1920's home gets a brand new kitchen - tearing down to the studs and putting it back together again with a more spacious and functional kitchen.
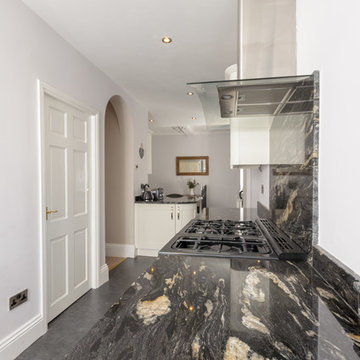
Technical Features
• Doors-Shaker 95, Ash
• Worktops-Granite Cosmic Leatherised Black
• Appliances-Bosch- Exxcel Fridge, Microwave
• 1810 Etroduo Sink
• Abode Gosford Monobloc Tap
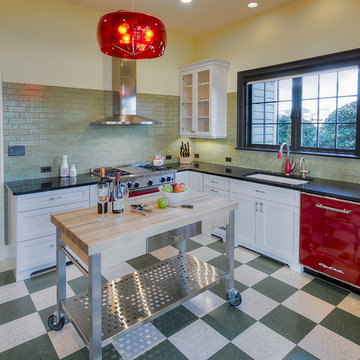
Dan Kozcera
Exemple d'une cuisine américaine rétro en L de taille moyenne avec un évier encastré, un placard à porte shaker, des portes de placard blanches, une crédence verte, un électroménager de couleur, un sol en linoléum et îlot.
Exemple d'une cuisine américaine rétro en L de taille moyenne avec un évier encastré, un placard à porte shaker, des portes de placard blanches, une crédence verte, un électroménager de couleur, un sol en linoléum et îlot.
Idées déco de linoléum dans la cuisine
16