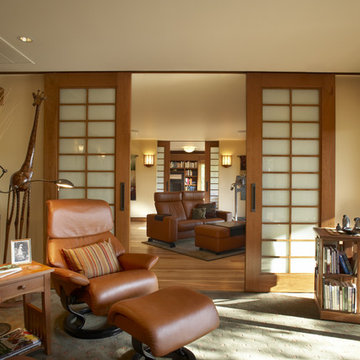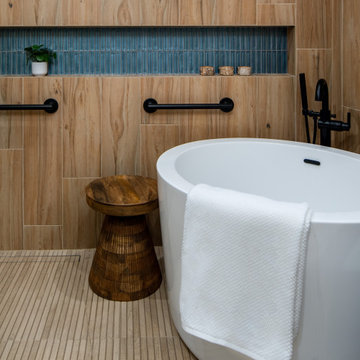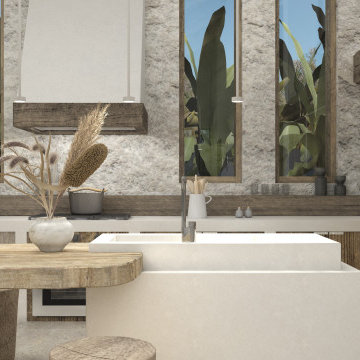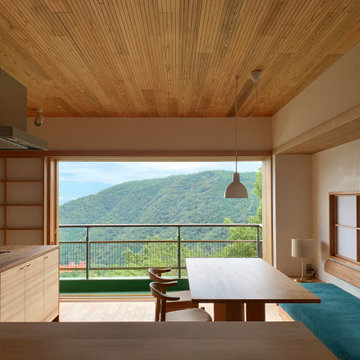Idées déco de maisons asiatiques marrons
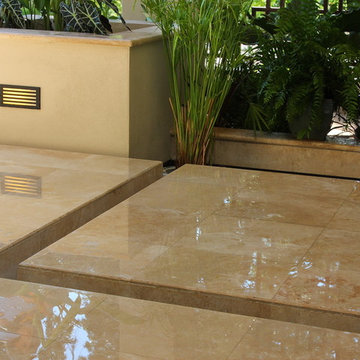
Walk over water entrance
Idée de décoration pour une terrasse asiatique avec un point d'eau.
Idée de décoration pour une terrasse asiatique avec un point d'eau.
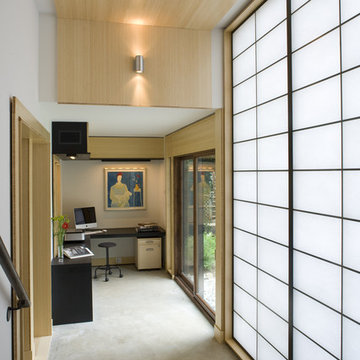
photo credit: Jim Tetro
Aménagement d'un bureau asiatique avec sol en béton ciré.
Aménagement d'un bureau asiatique avec sol en béton ciré.
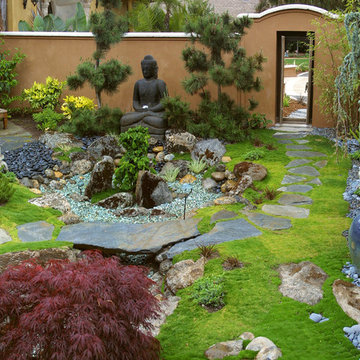
The clients had built a magnificent Italianate 'villa' with spectacular views of the Santa Barbara coastline. They had assembled an impressive array of garden objects from around the world which were to be incorporated into the gardens. But the challenges were numerous.
Object scale had to carefully managed in this 40 foot by 80 foot space -- The statuary, hardscape elements, and fountains were carefully separated throughout the landscape, in order to de-emphasize the disparate sizes. Objects included a six-foot high Buddha, a 12" high prayer bell, and a massive 1,500 pound stone urn. Additionally, spectacular tree specimens were chosen and carefully placed to provide a counterweight to the other objects in the garden.
* Builder of the Year: Best Landscape and Hardscape, Santa Barbara Contractors Association
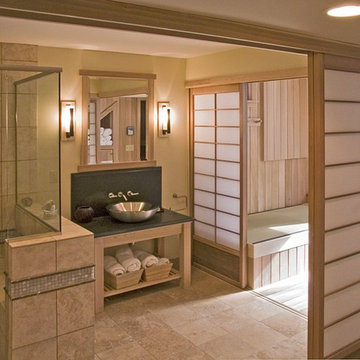
A Japanese-style bathroom, complete with traditional Shoji screens, Tatami Mats, and Tranquility room inspired by the homeowners travel in Japan.
Idées déco pour une salle de bain asiatique.
Idées déco pour une salle de bain asiatique.
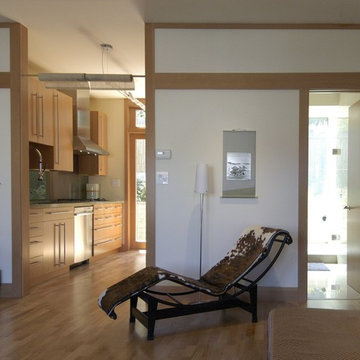
The design of this remodel of a small two-level residence in Noe Valley reflects the owner’s passion for Japanese architecture. Having decided to completely gut the interior partitions, we devised a better arranged floor plan with traditional Japanese features, including a sunken floor pit for dining and a vocabulary of natural wood trim and casework. Vertical grain Douglas Fir takes the place of Hinoki wood traditionally used in Japan. Natural wood flooring, soft green granite and green glass backsplashes in the kitchen further develop the desired Zen aesthetic. A wall to wall window above the sunken bath/shower creates a connection to the outdoors. Privacy is provided through the use of switchable glass, which goes from opaque to clear with a flick of a switch. We used in-floor heating to eliminate the noise associated with forced-air systems.
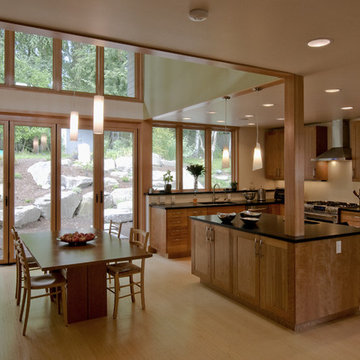
Dining and Kitchen area with view to back yard
Photo by CAST architecture
Inspiration pour une cuisine américaine asiatique en bois brun avec un évier encastré, un placard à porte shaker, un plan de travail en granite et un électroménager en acier inoxydable.
Inspiration pour une cuisine américaine asiatique en bois brun avec un évier encastré, un placard à porte shaker, un plan de travail en granite et un électroménager en acier inoxydable.

Stunning Asian-inspired kitchen featuring Sub-Zero and Wolf appliances, light wood cabinetry, Wolf convection ovens, Wolf warming drawers, Sub-Zero refrigeration, Sub-Zero wine storage, countertop deep fryer, steamer, griddle and more. See this kitchen and test drive the appliances at Clarke in Milford, MA, right off Route 495. http://www.clarkecorp.com.
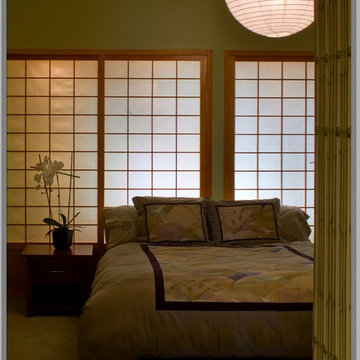
The wall of shoji screen was lit from behind to creat drama in this tranquil Chinese inspired bedroom
Aménagement d'une chambre asiatique avec un mur vert.
Aménagement d'une chambre asiatique avec un mur vert.
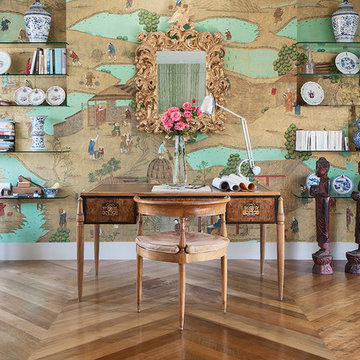
Exemple d'un bureau asiatique de taille moyenne avec un mur multicolore, un sol en bois brun et un bureau indépendant.
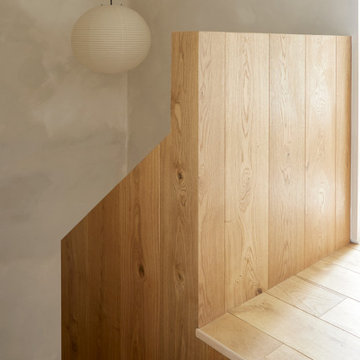
Inspiration pour un petit escalier asiatique en U avec des marches en bois et des contremarches en bois.
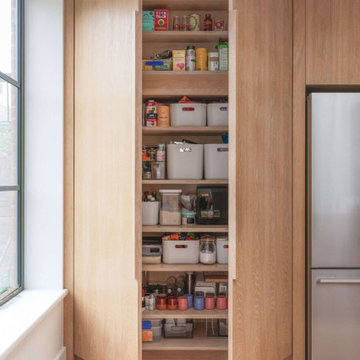
Blending the warmth and natural elements of Scandinavian design with Japanese minimalism.
With true craftsmanship, the wooden doors paired with a bespoke oak handle showcases simple, functional design, contrasting against the bold dark green crittal doors and raw concrete Caesarstone worktop.
The large double larder brings ample storage, essential for keeping the open-plan kitchen elegant and serene.

Aménagement d'une grande salle de bain principale asiatique avec un bain japonais, une douche à l'italienne et une cabine de douche à porte battante.
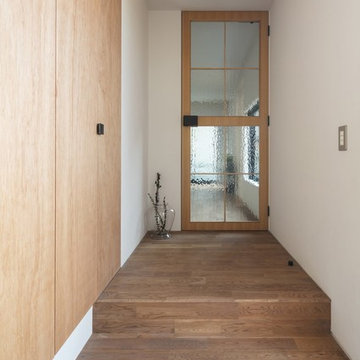
Photo by Yohei Sasakura
Cette photo montre une entrée asiatique de taille moyenne avec un couloir, un mur blanc, un sol en bois brun, une porte simple, une porte en bois brun et un sol marron.
Cette photo montre une entrée asiatique de taille moyenne avec un couloir, un mur blanc, un sol en bois brun, une porte simple, une porte en bois brun et un sol marron.
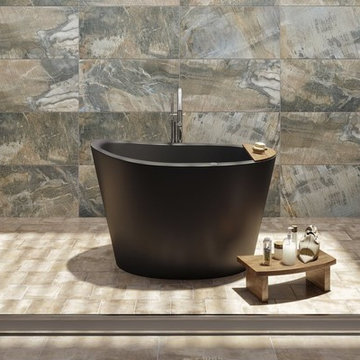
One of the most important things for those of us who like enjoying a hot bath, is the water temperature. As time passes, the water temperature in your bathtub drops down and requires you to constantly be adding hot water to maintain the temperature, which in turn requires large capacity water boilers, wasting water and electricity.
Made of state-of-the-art AquateX™ solid surface material, the Aquatica True Ofuro Japanese style bathtub with Tranquility bath heating system is fitted with a recirculation system (just like the traditional Japanese oidaki) and ozone disinfection system. The Tranquility bathtub heating system was designed to eliminate the hot water adding hassle and maintain the water temperature at a constant 104F /40C (41-45C in Europe and other markets).
The built-in Tranquility heating system is utilizing a low flow/high-efficiency ultra-quiet pump. Equipped with minimalist control panel, a standard 1.5kW inline water heater (US) or 2kW (Europe and other markets) with ozone disinfection, Bluetooth audio system, and underwater LED сhromotherapy system, the Tranquility system provides the ultimate luxury bathing experience.

Idées déco pour une cuisine parallèle asiatique en bois brun avec un évier posé, un placard à porte plane, un plan de travail en bois, un sol en bois brun, une péninsule, un sol marron et un plan de travail bleu.
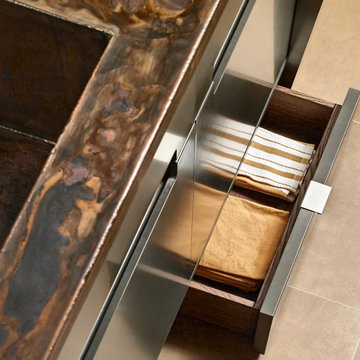
Exemple d'une cuisine américaine parallèle et encastrable asiatique en bois clair de taille moyenne avec un placard à porte plane, une crédence multicolore, une crédence en marbre, îlot et un sol beige.
Idées déco de maisons asiatiques marrons
7



















