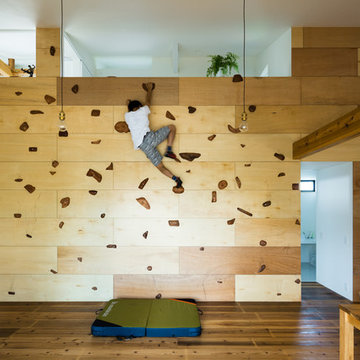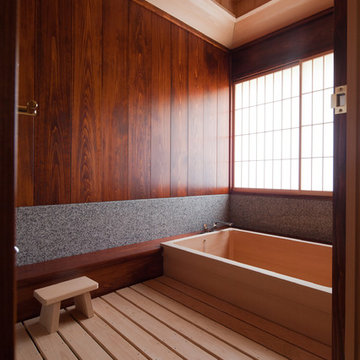Idées déco de maisons asiatiques
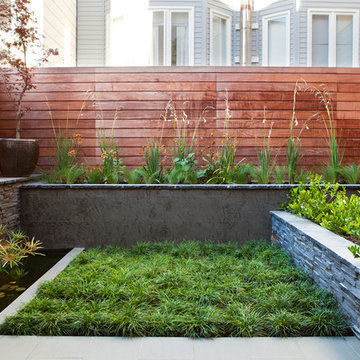
Photo Credit: Michele Lee Wilson
Idées déco pour un grand jardin à la française arrière asiatique avec un point d'eau.
Idées déco pour un grand jardin à la française arrière asiatique avec un point d'eau.
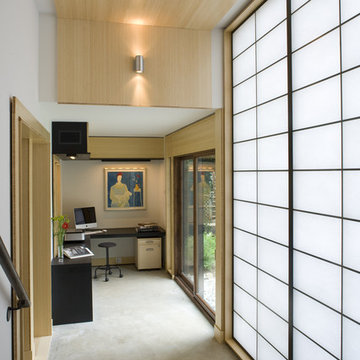
photo credit: Jim Tetro
Aménagement d'un bureau asiatique avec sol en béton ciré.
Aménagement d'un bureau asiatique avec sol en béton ciré.
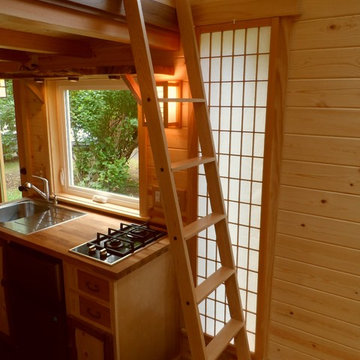
Idées déco pour une cuisine ouverte asiatique en U avec un évier posé, un plan de travail en bois, un placard à porte plane, un électroménager en acier inoxydable, parquet foncé et aucun îlot.
Trouvez le bon professionnel près de chez vous
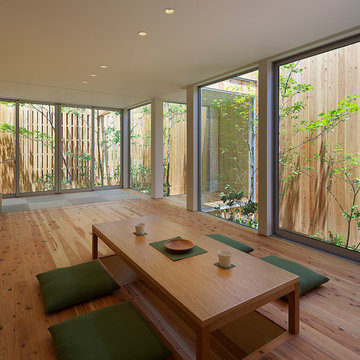
Photographer:Yasunoi Shimomura
Cette image montre un salon asiatique de taille moyenne et ouvert avec un mur blanc, parquet clair, un sol marron et un téléviseur indépendant.
Cette image montre un salon asiatique de taille moyenne et ouvert avec un mur blanc, parquet clair, un sol marron et un téléviseur indépendant.
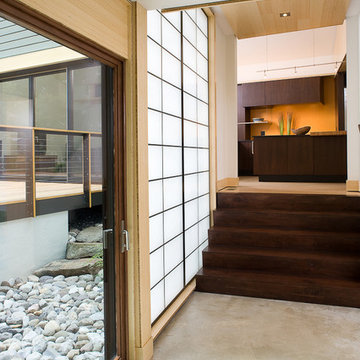
Architect: Amy Gardner Gardner/Mohr Architects www.gardnermohr.com
Exemple d'un couloir asiatique avec sol en béton ciré et un sol blanc.
Exemple d'un couloir asiatique avec sol en béton ciré et un sol blanc.
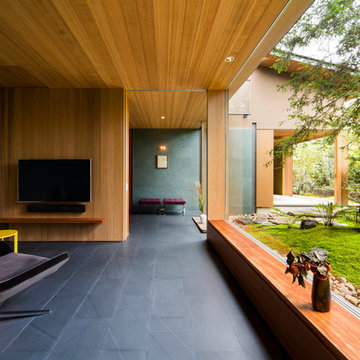
Photo:Kazushi HIRANO
Cette image montre un salon asiatique avec un téléviseur fixé au mur et un mur multicolore.
Cette image montre un salon asiatique avec un téléviseur fixé au mur et un mur multicolore.
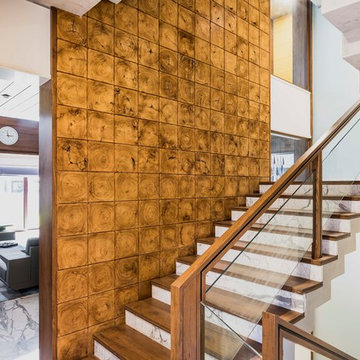
Ishita Sitwala
Aménagement d'un escalier asiatique en U avec des marches en bois, des contremarches en marbre et un garde-corps en verre.
Aménagement d'un escalier asiatique en U avec des marches en bois, des contremarches en marbre et un garde-corps en verre.
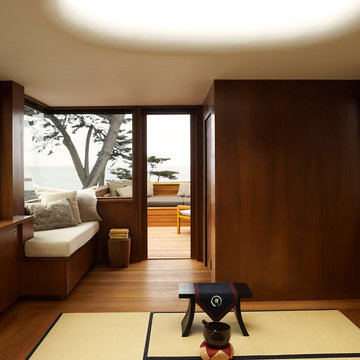
Photography: David Matheson
Idée de décoration pour une salle de séjour asiatique avec parquet foncé.
Idée de décoration pour une salle de séjour asiatique avec parquet foncé.
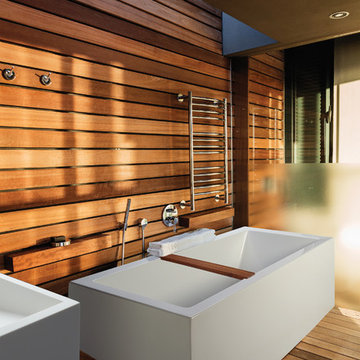
Réalisation d'une grande salle de bain principale asiatique avec une baignoire indépendante, un sol en bois brun et une vasque.
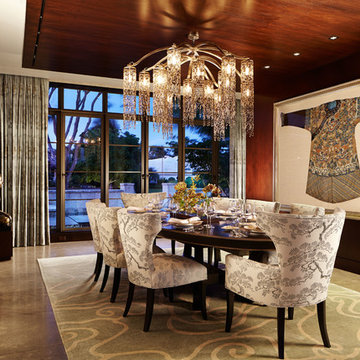
Kim Sargent
Inspiration pour une salle à manger asiatique de taille moyenne avec un mur marron, sol en béton ciré, aucune cheminée et un sol marron.
Inspiration pour une salle à manger asiatique de taille moyenne avec un mur marron, sol en béton ciré, aucune cheminée et un sol marron.
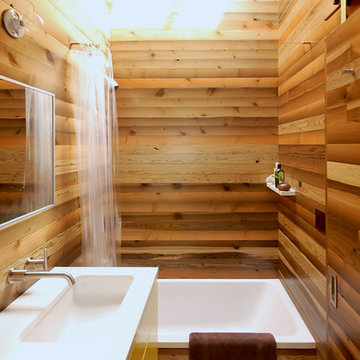
Small bath remodel inspired by Japanese Bath houses. Wood for walls was salvaged from a dock found in the Willamette River in Portland, Or.
Jeff Stern/In Situ Architecture

From our first meeting with the client, the process focused on a design that was inspired by the Asian Garden Theory.
The home is sited to overlook a tranquil saltwater lagoon to the south, which uses barrowed landscaping as a powerful element of design to draw you through the house. Visitors enter through a path of stones floating upon a reflecting pool that extends to the home’s foundations. The centralized entertaining area is flanked by family spaces to the east and private spaces to the west. Large spaces for social gathering are linked with intimate niches of reflection and retreat to create a home that is both spacious yet intimate. Transparent window walls provide expansive views of the garden spaces to create a sense of connectivity between the home and nature.
This Asian contemporary home also contains the latest in green technology and design. Photovoltaic panels, LED lighting, VRF Air Conditioning, and a high-performance building envelope reduce the energy consumption. Strategically located loggias and garden elements provide additional protection from the direct heat of the South Florida sun, bringing natural diffused light to the interior and helping to reduce reliance on electric lighting and air conditioning. Low VOC substances and responsibly, locally, and sustainably sourced materials were also selected for both interior and exterior finishes.
One of the challenging aspects of this home’s design was to make it appear as if it were floating on one continuous body of water. The reflecting pools and ponds located at the perimeter of the house were designed to be integrated into the foundation of the house. The result is a sanctuary from the hectic lifestyle of South Florida into a reflective and tranquil retreat within.
Photography by Sargent Architectual Photography
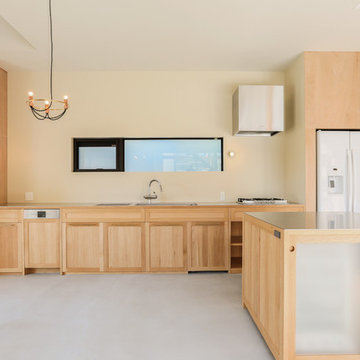
Exemple d'une grande cuisine linéaire asiatique en bois clair avec un placard avec porte à panneau encastré, un plan de travail en inox, îlot, un électroménager blanc et sol en béton ciré.
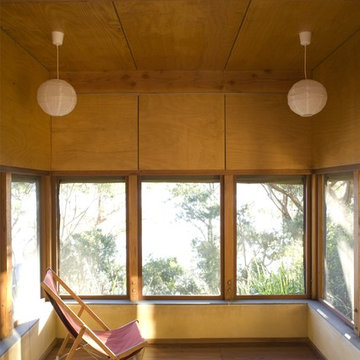
Brett Boardman
Cette image montre une véranda asiatique avec un sol en bois brun et un plafond standard.
Cette image montre une véranda asiatique avec un sol en bois brun et un plafond standard.
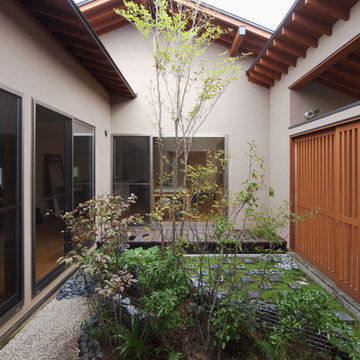
Cette image montre un jardin asiatique avec une exposition ombragée.
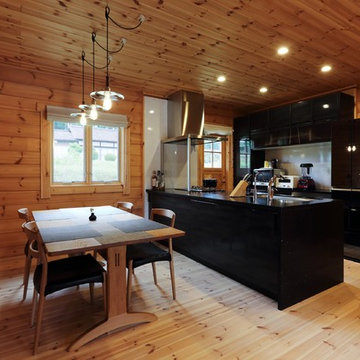
Aménagement d'une cuisine ouverte linéaire asiatique avec un évier 1 bac, un placard à porte plane, des portes de placard noires, parquet clair, une péninsule et un sol marron.
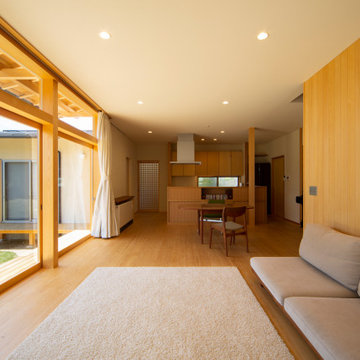
Aménagement d'un grand salon asiatique ouvert avec un mur blanc, un sol en bois brun et un sol beige.
Idées déco de maisons asiatiques
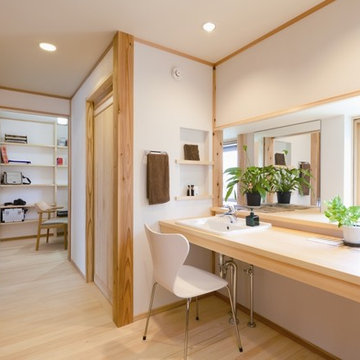
Exemple d'une salle de bain asiatique avec un mur blanc, parquet clair, un lavabo posé, un plan de toilette en bois, un sol beige et un plan de toilette beige.
1



















