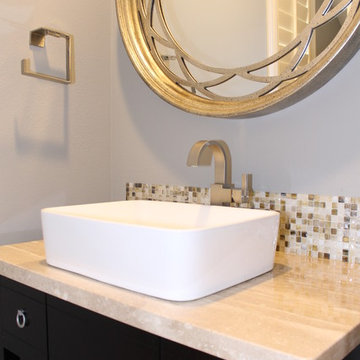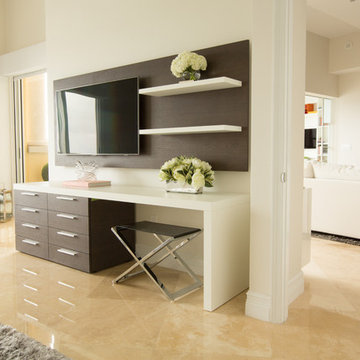Idées déco de maisons beiges
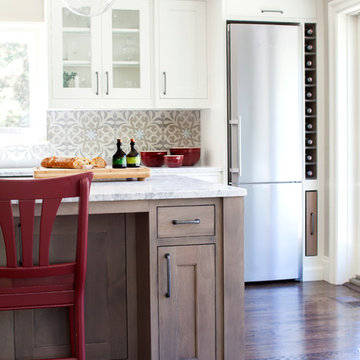
Grey stained cabinetry compliments the white perimeter cabinetry and carerra countertops. Cement backsplash by Original Mission tile in "Nantes" in soft grey and white add flair to the muted palette. Kitchen design and custom cabinetry by Sarah Robertson of Studio Dearborn. Refrigerator by LIebherr. Cooktop by Wolf. Bosch dishwasher. Farmhouse sink by Blanco. Cabinetry pulls by Jeffrey Alexander Belcastle collection. Photo credit: Neil Landino
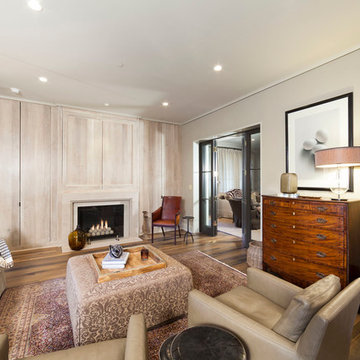
Jim Schmid
Idées déco pour une salle de séjour classique ouverte avec un mur beige, une cheminée standard et un téléviseur dissimulé.
Idées déco pour une salle de séjour classique ouverte avec un mur beige, une cheminée standard et un téléviseur dissimulé.
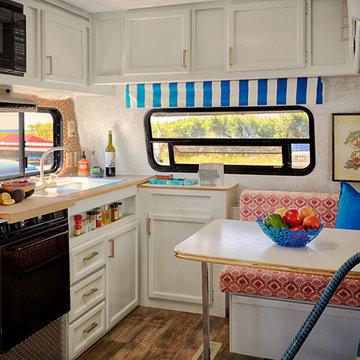
Cette photo montre une petite cuisine américaine éclectique en L avec un évier posé, un placard avec porte à panneau encastré, des portes de placard blanches, un plan de travail en bois, un électroménager noir, un sol en bois brun et aucun îlot.
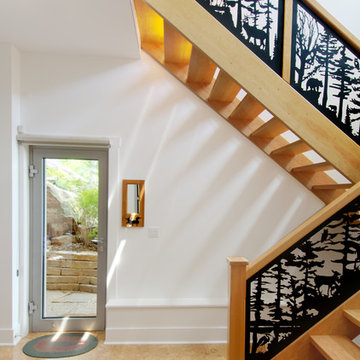
Cette photo montre un escalier sans contremarche montagne en U avec des marches en bois.

Idée de décoration pour un petit bar de salon avec évier linéaire tradition avec un évier encastré, un placard avec porte à panneau encastré, des portes de placard beiges, une crédence grise, une crédence en mosaïque, un sol en carrelage de porcelaine, un sol marron et un plan de travail blanc.

Cette image montre un sous-sol traditionnel enterré avec un mur beige, un sol beige et un bar de salon.
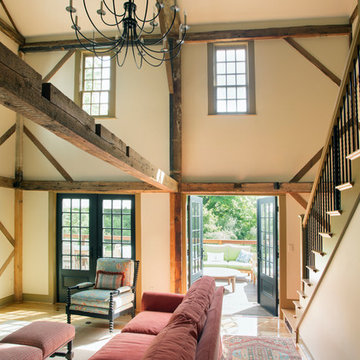
The beautiful, old barn on this Topsfield estate was at risk of being demolished. Before approaching Mathew Cummings, the homeowner had met with several architects about the structure, and they had all told her that it needed to be torn down. Thankfully, for the sake of the barn and the owner, Cummings Architects has a long and distinguished history of preserving some of the oldest timber framed homes and barns in the U.S.
Once the homeowner realized that the barn was not only salvageable, but could be transformed into a new living space that was as utilitarian as it was stunning, the design ideas began flowing fast. In the end, the design came together in a way that met all the family’s needs with all the warmth and style you’d expect in such a venerable, old building.
On the ground level of this 200-year old structure, a garage offers ample room for three cars, including one loaded up with kids and groceries. Just off the garage is the mudroom – a large but quaint space with an exposed wood ceiling, custom-built seat with period detailing, and a powder room. The vanity in the powder room features a vanity that was built using salvaged wood and reclaimed bluestone sourced right on the property.
Original, exposed timbers frame an expansive, two-story family room that leads, through classic French doors, to a new deck adjacent to the large, open backyard. On the second floor, salvaged barn doors lead to the master suite which features a bright bedroom and bath as well as a custom walk-in closet with his and hers areas separated by a black walnut island. In the master bath, hand-beaded boards surround a claw-foot tub, the perfect place to relax after a long day.
In addition, the newly restored and renovated barn features a mid-level exercise studio and a children’s playroom that connects to the main house.
From a derelict relic that was slated for demolition to a warmly inviting and beautifully utilitarian living space, this barn has undergone an almost magical transformation to become a beautiful addition and asset to this stately home.

Frank de Biasi Interiors
Cette image montre une grande salle de bain principale chalet avec un lavabo encastré, un placard sans porte, un plan de toilette en marbre, un mur beige, un sol en marbre, un carrelage beige et du carrelage en marbre.
Cette image montre une grande salle de bain principale chalet avec un lavabo encastré, un placard sans porte, un plan de toilette en marbre, un mur beige, un sol en marbre, un carrelage beige et du carrelage en marbre.
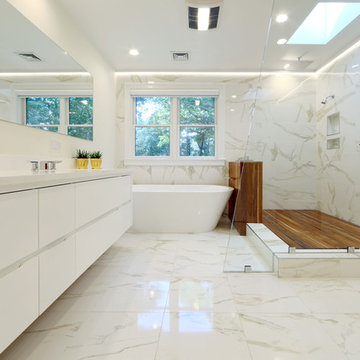
Jay Groccia © 2014 Granite Communications, inc.
Exemple d'une salle de bain principale tendance avec un lavabo encastré, un placard à porte plane, des portes de placard blanches, un plan de toilette en surface solide, une baignoire indépendante, une douche ouverte, un carrelage blanc, un mur blanc, un sol en marbre, aucune cabine, du carrelage en marbre et un plan de toilette blanc.
Exemple d'une salle de bain principale tendance avec un lavabo encastré, un placard à porte plane, des portes de placard blanches, un plan de toilette en surface solide, une baignoire indépendante, une douche ouverte, un carrelage blanc, un mur blanc, un sol en marbre, aucune cabine, du carrelage en marbre et un plan de toilette blanc.
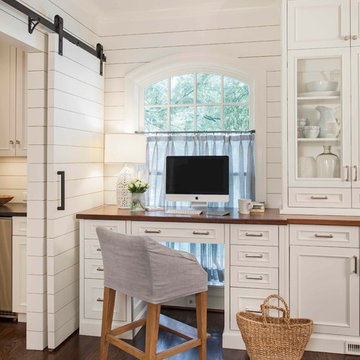
Jim Schmid
Idée de décoration pour un bureau tradition avec un mur blanc, parquet foncé et un bureau intégré.
Idée de décoration pour un bureau tradition avec un mur blanc, parquet foncé et un bureau intégré.
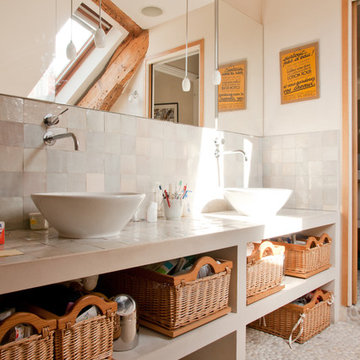
Spoutnik Architecture - photos Pierre Séron
Idées déco pour une salle de bain contemporaine de taille moyenne avec une vasque, un placard sans porte, des portes de placard beiges, un carrelage blanc, mosaïque, un mur beige et un sol en galet.
Idées déco pour une salle de bain contemporaine de taille moyenne avec une vasque, un placard sans porte, des portes de placard beiges, un carrelage blanc, mosaïque, un mur beige et un sol en galet.

Shoot2Sell
Bella Vista Company
This home won the NARI Greater Dallas CotY Award for Entire House $750,001 to $1,000,000 in 2015.
Réalisation d'une grande façade de maison beige méditerranéenne en stuc à un étage.
Réalisation d'une grande façade de maison beige méditerranéenne en stuc à un étage.
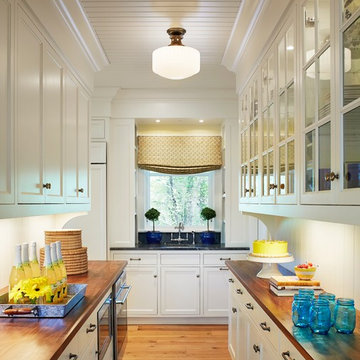
Martha O'Hara Interiors, Interior Design & Photo Styling | Kyle Hunt & Partners, Builder | Corey Gaffer Photography
Please Note: All “related,” “similar,” and “sponsored” products tagged or listed by Houzz are not actual products pictured. They have not been approved by Martha O’Hara Interiors nor any of the professionals credited. For information about our work, please contact design@oharainteriors.com.
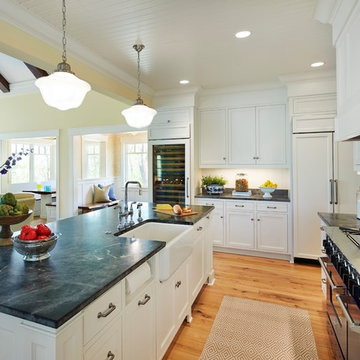
Martha O'Hara Interiors, Interior Design & Photo Styling | Kyle Hunt & Partners, Builder | Corey Gaffer Photography
Please Note: All “related,” “similar,” and “sponsored” products tagged or listed by Houzz are not actual products pictured. They have not been approved by Martha O’Hara Interiors nor any of the professionals credited. For information about our work, please contact design@oharainteriors.com.
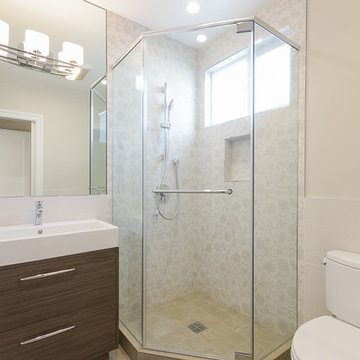
Idée de décoration pour une petite salle d'eau minimaliste en bois brun avec un lavabo intégré, un placard à porte plane, un plan de toilette en surface solide, une douche d'angle, WC séparés, un carrelage beige, un mur beige et une cabine de douche à porte battante.

Sollera Cabinetry
Delta Addison Lav Faucet
Flooring is Mohawk Mirador Cameo Beige. https://www.mohawkflooring.com/tile-search/Mirador/Cameo%20Beige/?return=ceramic.aspx||pp=25|page=5
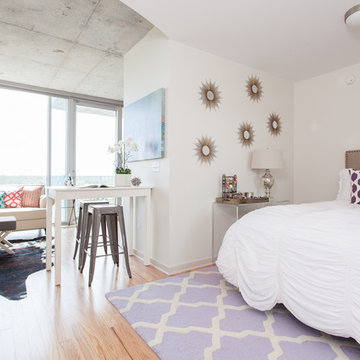
Open concept loft designed for style and functionality. Urban loft meets eclectic living.
Photo by Erin Williamson
Réalisation d'une petite chambre nordique avec un mur blanc et parquet clair.
Réalisation d'une petite chambre nordique avec un mur blanc et parquet clair.

Roundhouse bespoke kitchen in a mix of Urbo, Metro and Classic ranges in white matt lacguer with composite stone worksurface, Fisher & Paykel appliances and white Aga.
Idées déco de maisons beiges
160



















