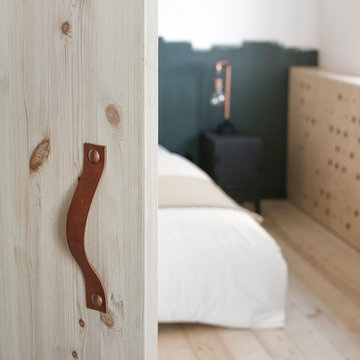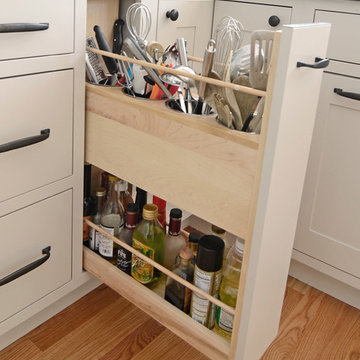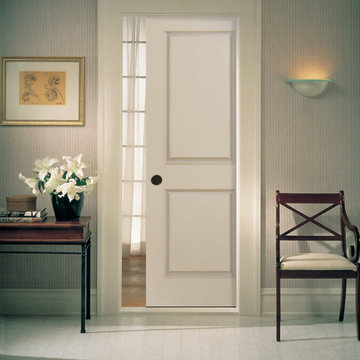Idées déco de maisons beiges

Stephen L
Cette image montre une petite salle d'eau craftsman en bois vieilli avec un placard avec porte à panneau surélevé, une baignoire posée, une douche ouverte, WC séparés, un carrelage gris, des carreaux de céramique, un mur blanc, un sol en carrelage de céramique, un plan vasque, un plan de toilette en béton, un sol beige et une cabine de douche avec un rideau.
Cette image montre une petite salle d'eau craftsman en bois vieilli avec un placard avec porte à panneau surélevé, une baignoire posée, une douche ouverte, WC séparés, un carrelage gris, des carreaux de céramique, un mur blanc, un sol en carrelage de céramique, un plan vasque, un plan de toilette en béton, un sol beige et une cabine de douche avec un rideau.
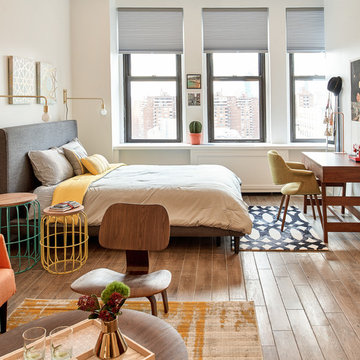
Bed room area with queen size bed. 2 swing arm wall scones to save space of side tables. They are made of brass so add that stylish kick!
Mid century home-office corner with a small desk and a classic mid century arm chair. Small rugs always add a touch of color and polish the entire room look without blocking it!
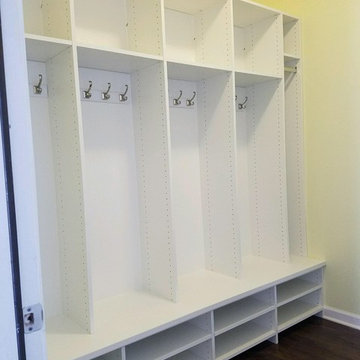
Space for all you need each morning. Store backpacks, coats, shoes, boots, briefcases, and anything else you'll need to get out the door each morning with minimal fuss.
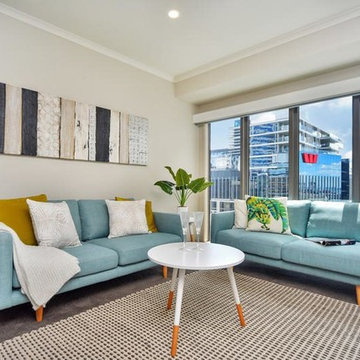
Modern apartment living in Auckland.
Idée de décoration pour un petit salon minimaliste ouvert avec un mur blanc et parquet peint.
Idée de décoration pour un petit salon minimaliste ouvert avec un mur blanc et parquet peint.
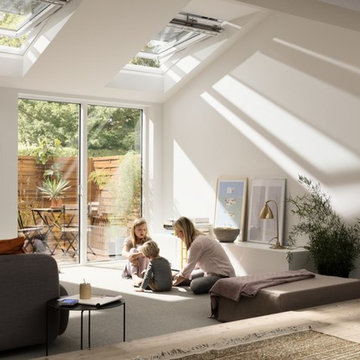
For a lighter, brighter living space, choose VELUX white-painted roof windows. The white finish reflects more light into your living space than darker surfaces will, and sit seamlessly in your white ceilings. So you can fill your home with more light, more life.
Made from the same high quality natural wood as traditional clear lacquer roof windows, these white paint roof windows bring a fresh, modern touch to any living space.
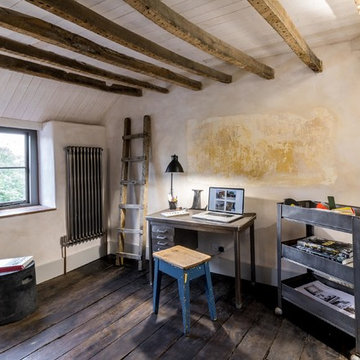
Modern rustic office in a former miner's cottage; industrial furnishings sit comfortably against the original elm floor boards and exposed joists. A section of old lime plaster is left exposed on the wall as a reminder of the room's original colour scheme.
design storey architects
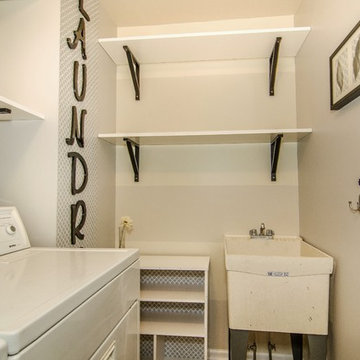
Virtual Vista Photography
Exemple d'une petite buanderie chic dédiée avec un évier utilitaire, un mur gris, un sol en vinyl et des machines côte à côte.
Exemple d'une petite buanderie chic dédiée avec un évier utilitaire, un mur gris, un sol en vinyl et des machines côte à côte.
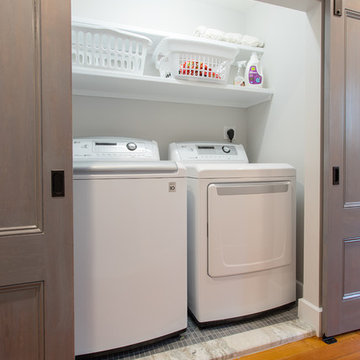
Evan White
Exemple d'une petite buanderie linéaire tendance avec un placard, un mur blanc, un sol en carrelage de céramique et des machines côte à côte.
Exemple d'une petite buanderie linéaire tendance avec un placard, un mur blanc, un sol en carrelage de céramique et des machines côte à côte.

Ronda Batchelor,
Galley laundry room with folding counter, dirty clothes bins on rollers underneath, clean clothes baskets for each family member, sweater drying racks with built in fan, and built in ironing board.
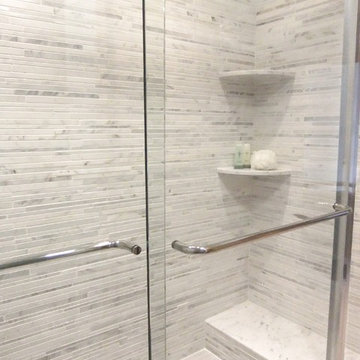
Cette photo montre une petite salle de bain chic avec une baignoire en alcôve, un combiné douche/baignoire, WC séparés, un carrelage gris, mosaïque, un mur bleu et un sol en carrelage de porcelaine.

The original layout on the ground floor of this beautiful semi detached property included a small well aged kitchen connected to the dinning area by a 70’s brick bar!
Since the kitchen is 'the heart of every home' and 'everyone always ends up in the kitchen at a party' our brief was to create an open plan space respecting the buildings original internal features and highlighting the large sash windows that over look the garden.
Jake Fitzjones Photography Ltd

Olin Redmon Photography
Inspiration pour une petite salle à manger chalet fermée avec un mur beige, un sol en bois brun et aucune cheminée.
Inspiration pour une petite salle à manger chalet fermée avec un mur beige, un sol en bois brun et aucune cheminée.

Pete Landers
Idée de décoration pour une cuisine design en L de taille moyenne avec un évier de ferme, un placard à porte shaker, des portes de placards vertess, un plan de travail en bois, une crédence blanche, une crédence en carrelage métro, un électroménager noir, un sol en carrelage de céramique, îlot et plafond verrière.
Idée de décoration pour une cuisine design en L de taille moyenne avec un évier de ferme, un placard à porte shaker, des portes de placards vertess, un plan de travail en bois, une crédence blanche, une crédence en carrelage métro, un électroménager noir, un sol en carrelage de céramique, îlot et plafond verrière.

Matt Bolt, Charleston Home + Design Magazine
Cette image montre un petit salon traditionnel fermé avec une bibliothèque ou un coin lecture, un mur jaune et un sol en bois brun.
Cette image montre un petit salon traditionnel fermé avec une bibliothèque ou un coin lecture, un mur jaune et un sol en bois brun.

Built in the early 1900s, this brownstone’s 83-square-foot bathroom had seen better days. Upgrades like a furniture-style vanity and oil-rubbed bronze faucetry preserve its vintage feel while adding modern functionality.
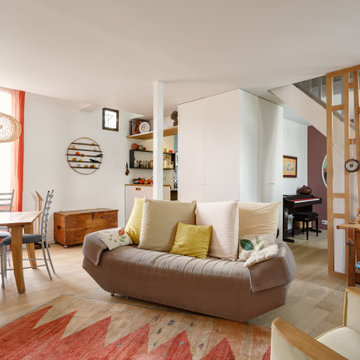
A partir du mobilier existant de la cliente, on a créé un environnement naturel avec le blanc et le bois rehaussés de quelques touches de rouge orangé et de vert anis.

Todd Wright
Idée de décoration pour une petite salle de bain bohème avec un lavabo encastré, des portes de placard grises, un plan de toilette en granite, une baignoire en alcôve, un carrelage rose, des carreaux de céramique, un mur gris, un sol en carrelage de céramique, un combiné douche/baignoire et une cabine de douche avec un rideau.
Idée de décoration pour une petite salle de bain bohème avec un lavabo encastré, des portes de placard grises, un plan de toilette en granite, une baignoire en alcôve, un carrelage rose, des carreaux de céramique, un mur gris, un sol en carrelage de céramique, un combiné douche/baignoire et une cabine de douche avec un rideau.
Idées déco de maisons beiges
2



















