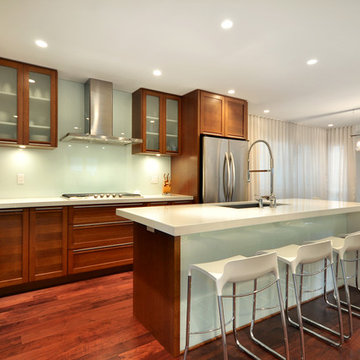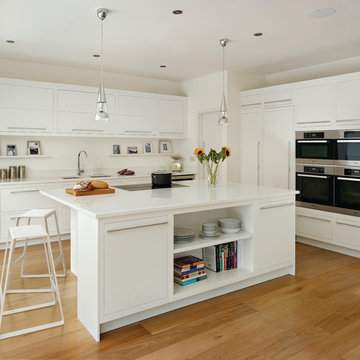Idées déco de maisons beiges
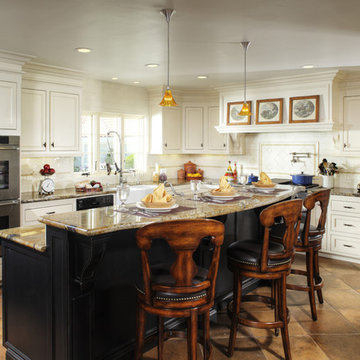
Cette image montre une cuisine traditionnelle en L avec un placard avec porte à panneau encastré, des portes de placard beiges, une crédence beige et un électroménager en acier inoxydable.
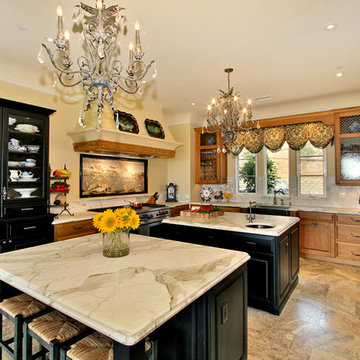
Cette image montre une cuisine traditionnelle en U avec un évier de ferme, plan de travail en marbre et 2 îlots.
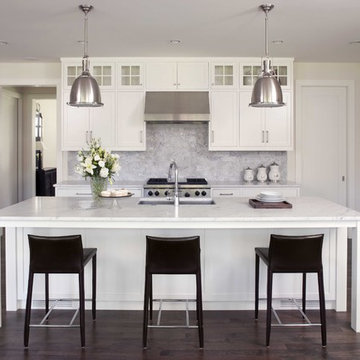
Idées déco pour une cuisine classique avec plan de travail en marbre, une crédence en carrelage de pierre, un électroménager en acier inoxydable, un évier encastré, un placard avec porte à panneau encastré, parquet foncé et une crédence grise.
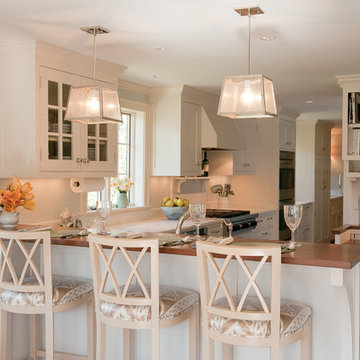
Idées déco pour une cuisine classique avec des portes de placard blanches et un plan de travail en bois.
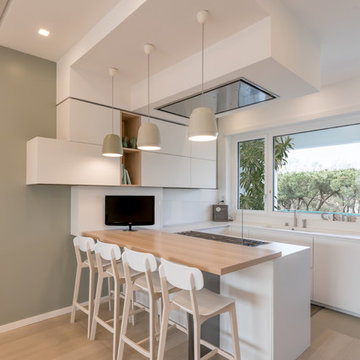
Idées déco pour une cuisine contemporaine en U avec un placard à porte plane, des portes de placard blanches, une crédence blanche, parquet clair, une crédence en feuille de verre, une péninsule, un plan de travail blanc et fenêtre au-dessus de l'évier.

This dramatic design takes its inspiration from the past but retains the best of the present. Exterior highlights include an unusual third-floor cupola that offers birds-eye views of the surrounding countryside, charming cameo windows near the entry, a curving hipped roof and a roomy three-car garage.
Inside, an open-plan kitchen with a cozy window seat features an informal eating area. The nearby formal dining room is oval-shaped and open to the second floor, making it ideal for entertaining. The adjacent living room features a large fireplace, a raised ceiling and French doors that open onto a spacious L-shaped patio, blurring the lines between interior and exterior spaces.
Informal, family-friendly spaces abound, including a home management center and a nearby mudroom. Private spaces can also be found, including the large second-floor master bedroom, which includes a tower sitting area and roomy his and her closets. Also located on the second floor is family bedroom, guest suite and loft open to the third floor. The lower level features a family laundry and craft area, a home theater, exercise room and an additional guest bedroom.

FLOOR TILES: Minoli Stelvio Walnut Matt 15.2/61.5
Cette photo montre une cuisine encastrable chic en U de taille moyenne et fermée avec un sol en carrelage de porcelaine, un sol marron, un évier encastré, un placard avec porte à panneau encastré, des portes de placard grises, une crédence en feuille de verre, une péninsule, un plan de travail blanc et une crédence beige.
Cette photo montre une cuisine encastrable chic en U de taille moyenne et fermée avec un sol en carrelage de porcelaine, un sol marron, un évier encastré, un placard avec porte à panneau encastré, des portes de placard grises, une crédence en feuille de verre, une péninsule, un plan de travail blanc et une crédence beige.
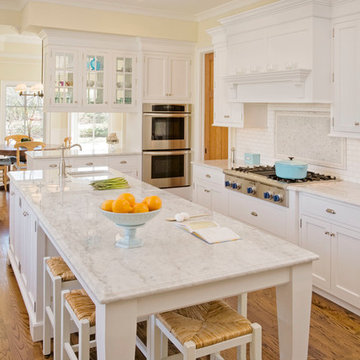
William Kildow
Inspiration pour une cuisine américaine traditionnelle avec un évier encastré, un placard avec porte à panneau encastré, des portes de placard blanches, une crédence blanche, une crédence en carrelage métro et un électroménager en acier inoxydable.
Inspiration pour une cuisine américaine traditionnelle avec un évier encastré, un placard avec porte à panneau encastré, des portes de placard blanches, une crédence blanche, une crédence en carrelage métro et un électroménager en acier inoxydable.
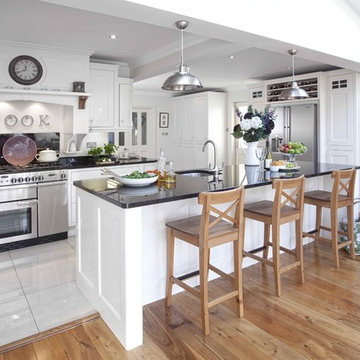
A beautiful hand made full inframe or face frame inset kitchen made from solid wood and hand painted in Farrow & Ball 'Almost White.'
The painted finish is complimented by the walnut detailing inside the cabinets, on the corbels over the range cooker, and on the wine rack over the American fridge freezer.
A timeless painted kitchen from Noel Dempsey.
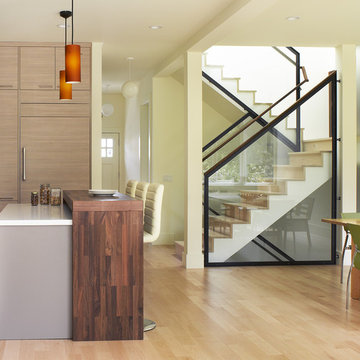
This project aims to be the first residence in San Francisco that is completely self-powering and carbon neutral. The architecture has been developed in conjunction with the mechanical systems and landscape design, each influencing the other to arrive at an integrated solution. Working from the historic façade, the design preserves the traditional formal parlors transitioning to an open plan at the central stairwell which defines the distinction between eras. The new floor plates act as passive solar collectors and radiant tubing redistributes collected warmth to the original, North facing portions of the house. Careful consideration has been given to the envelope design in order to reduce the overall space conditioning needs, retrofitting the old and maximizing insulation in the new.
Photographer Ken Gutmaker
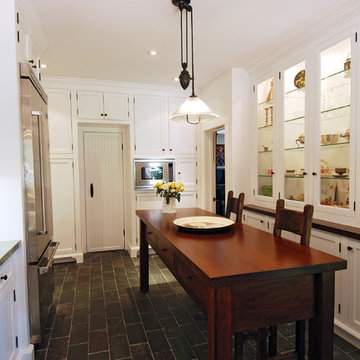
Los Angeles 1920's Farmhouse Kitchen Renovation
Aménagement d'une cuisine campagne avec un placard à porte vitrée, un électroménager en acier inoxydable et un sol en ardoise.
Aménagement d'une cuisine campagne avec un placard à porte vitrée, un électroménager en acier inoxydable et un sol en ardoise.
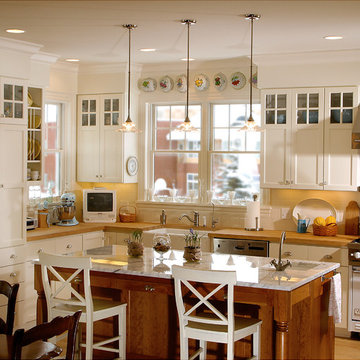
Country Farmhouse Kitchen. So homey.
Photography: Phillip Mueller Photography
Idée de décoration pour une cuisine tradition avec un électroménager en acier inoxydable, un évier de ferme et un plan de travail en bois.
Idée de décoration pour une cuisine tradition avec un électroménager en acier inoxydable, un évier de ferme et un plan de travail en bois.

The island is stained walnut. The cabinets are glazed paint. The gray-green hutch has copper mesh over the doors and is designed to appear as a separate free standing piece. Small appliances are behind the cabinets at countertop level next to the range. The hood is copper with an aged finish. The wall of windows keeps the room light and airy, despite the dreary Pacific Northwest winters! The fireplace wall was floor to ceiling brick with a big wood stove. The new fireplace surround is honed marble. The hutch to the left is built into the wall and holds all of their electronics.
Project by Portland interior design studio Jenni Leasia Interior Design. Also serving Lake Oswego, West Linn, Vancouver, Sherwood, Camas, Oregon City, Beaverton, and the whole of Greater Portland.
For more about Jenni Leasia Interior Design, click here: https://www.jennileasiadesign.com/
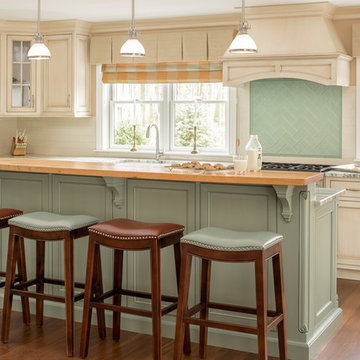
Idée de décoration pour une cuisine tradition en U fermée avec îlot, un placard à porte affleurante, des portes de placard beiges, une crédence verte, une crédence en carreau de verre, un électroménager en acier inoxydable, un sol en bois brun, un évier de ferme et un sol marron.
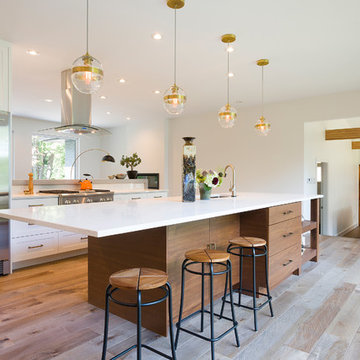
A riverfront property is a desirable piece of property duet to its proximity to a waterway and parklike setting. The value in this renovation to the customer was creating a home that allowed for maximum appreciation of the outside environment and integrating the outside with the inside, and this design achieved this goal completely.
To eliminate the fishbowl effect and sight-lines from the street the kitchen was strategically designed with a higher counter top space, wall areas were added and sinks and appliances were intentional placement. Open shelving in the kitchen and wine display area in the dining room was incorporated to display customer's pottery. Seating on two sides of the island maximize river views and conversation potential. Overall kitchen/dining/great room layout designed for parties, etc. - lots of gathering spots for people to hang out without cluttering the work triangle.
Eliminating walls in the ensuite provided a larger footprint for the area allowing for the freestanding tub and larger walk-in closet. Hardwoods, wood cabinets and the light grey colour pallet were carried through the entire home to integrate the space.

Idées déco pour une grande cuisine encastrable classique en L avec un évier encastré, un placard à porte shaker, des portes de placard blanches, plan de travail en marbre, une crédence grise, une crédence en dalle de pierre et îlot.

Exemple d'une grande cuisine ouverte parallèle rétro en bois foncé avec un placard à porte plane, un électroménager en acier inoxydable, un évier encastré, un plan de travail en surface solide, carreaux de ciment au sol, îlot et un sol gris.

Idée de décoration pour une cuisine design avec une crédence en mosaïque, un électroménager blanc, un évier 1 bac, un placard à porte plane, des portes de placard blanches, une crédence métallisée, un plan de travail en granite et un sol gris.
Idées déco de maisons beiges
3



















