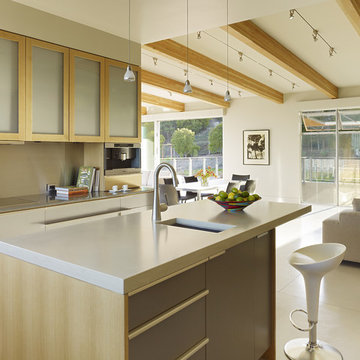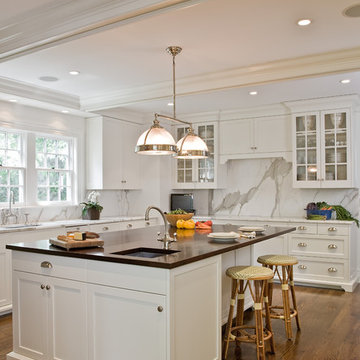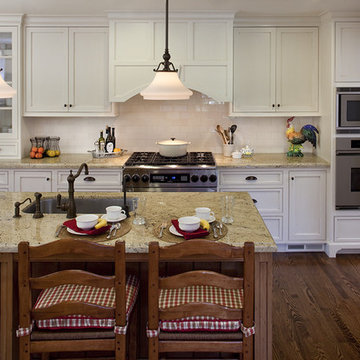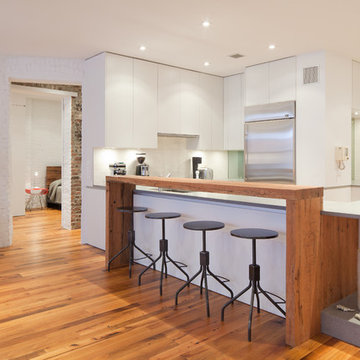Idées déco de maisons beiges
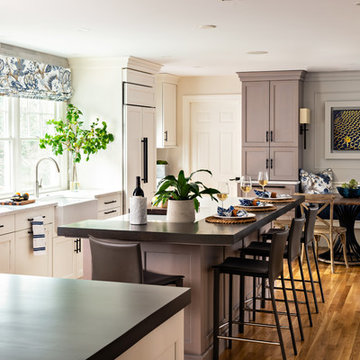
Cette image montre une cuisine américaine encastrable traditionnelle avec un évier de ferme, un placard à porte shaker, des portes de placard blanches, une crédence grise, une crédence en carrelage métro, un sol en bois brun, îlot, un plan de travail blanc et fenêtre au-dessus de l'évier.
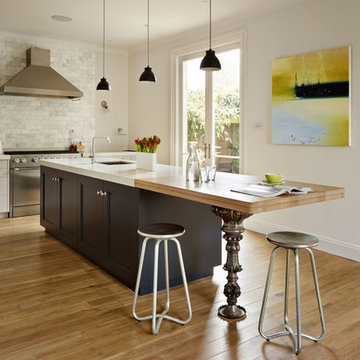
This stunning bespoke kitchen was created by Woodstock Furniture for a client who is a designer that was keen to incorporate architectural salvage featuring a standout kitchen island
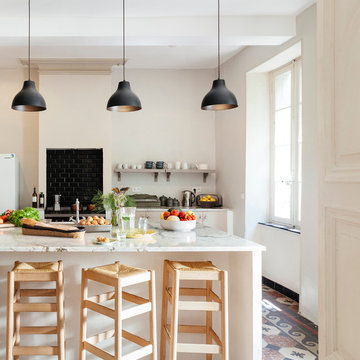
Nathalie Priem
Aménagement d'une cuisine américaine parallèle méditerranéenne de taille moyenne avec un placard sans porte, une crédence noire, une crédence en carrelage métro, îlot et plan de travail en marbre.
Aménagement d'une cuisine américaine parallèle méditerranéenne de taille moyenne avec un placard sans porte, une crédence noire, une crédence en carrelage métro, îlot et plan de travail en marbre.
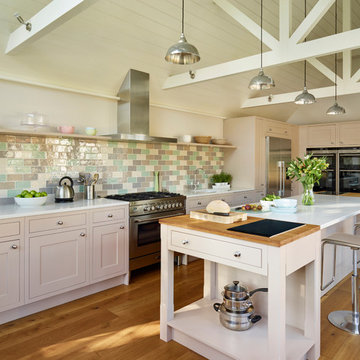
Cette photo montre une cuisine nature en L avec un évier encastré, un placard à porte shaker, des portes de placard grises, une crédence multicolore, une crédence en carrelage métro, un électroménager en acier inoxydable, un sol en bois brun et îlot.
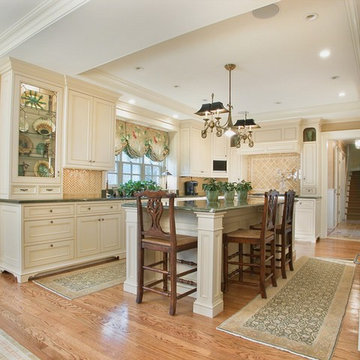
Cette image montre une cuisine traditionnelle en U avec un placard avec porte à panneau encastré, des portes de placard beiges et une crédence beige.
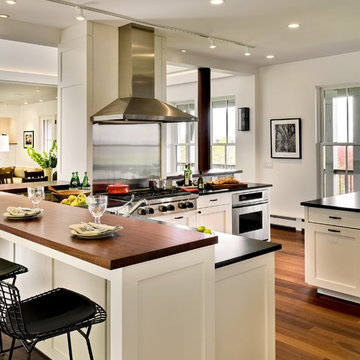
Rob Karosis Photography
www.robkarosis.com
Réalisation d'une cuisine ouverte design avec un électroménager en acier inoxydable, un plan de travail en stéatite, un placard à porte shaker et des portes de placard blanches.
Réalisation d'une cuisine ouverte design avec un électroménager en acier inoxydable, un plan de travail en stéatite, un placard à porte shaker et des portes de placard blanches.
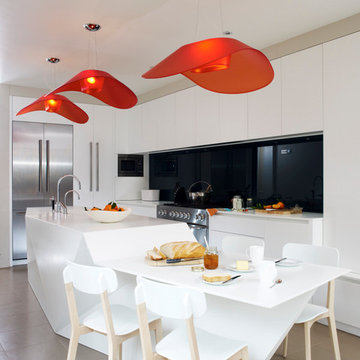
Cette image montre une cuisine design avec un placard à porte plane, une crédence noire, une crédence en feuille de verre, un électroménager en acier inoxydable et îlot.

Todd Pierson
Idée de décoration pour une cuisine bohème en L avec un évier encastré, un placard avec porte à panneau encastré, des portes de placard blanches, une crédence blanche, un électroménager en acier inoxydable et papier peint.
Idée de décoration pour une cuisine bohème en L avec un évier encastré, un placard avec porte à panneau encastré, des portes de placard blanches, une crédence blanche, un électroménager en acier inoxydable et papier peint.
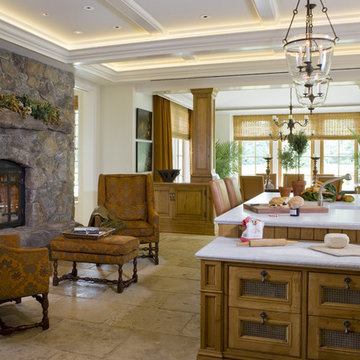
Stately home in the suburbs just west of Boston. This home was done on a grand scale using rich colors and subtle textures and patterns.
Photographed By: Gordon Beall
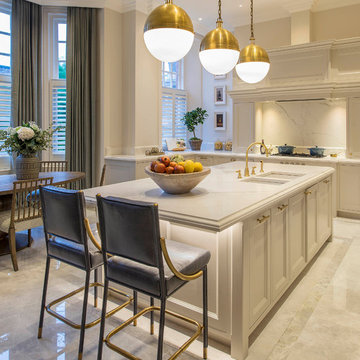
Pendants ground the island in a kitchen with a tall ceiling, providing practical and decorative light. Small downlights create a soft wash of practical light around the stove without the use of a cold extractor light. An LED strip concealed under the kitchen island provides an extra layer of lighting, and softens the shadowing under the breakfast bar. Photo Credits: Tom St Aubyn
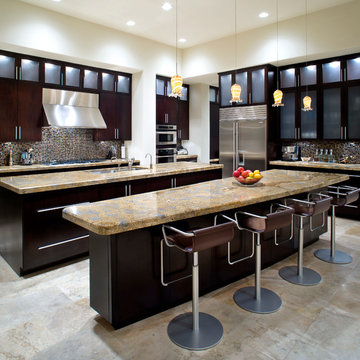
Exemple d'une cuisine tendance en L et bois foncé avec un électroménager en acier inoxydable, une crédence marron et un placard à porte plane.
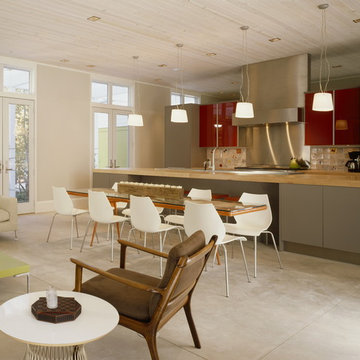
construction - Great Lakes builders
photography - Christopher barrett-Hedrich blessing; Bruce Van Inwegen
Aménagement d'une cuisine ouverte parallèle rétro avec un placard à porte plane, des portes de placard rouges, un électroménager en acier inoxydable et une crédence multicolore.
Aménagement d'une cuisine ouverte parallèle rétro avec un placard à porte plane, des portes de placard rouges, un électroménager en acier inoxydable et une crédence multicolore.
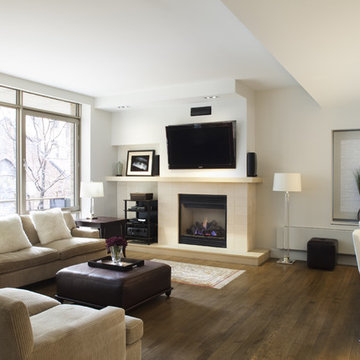
© Robert Granoff
www.robertgranoff.com
http://prestigecustom.com/
Idée de décoration pour un salon design ouvert avec un mur blanc, parquet foncé, une cheminée standard et un téléviseur fixé au mur.
Idée de décoration pour un salon design ouvert avec un mur blanc, parquet foncé, une cheminée standard et un téléviseur fixé au mur.
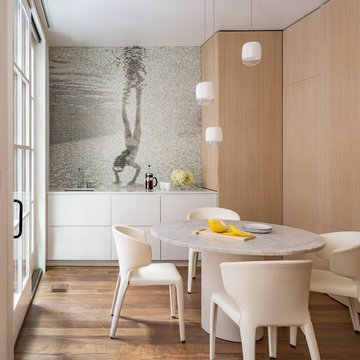
Collaborating with Stern McCafferty, Artaic fabricated this custom mosaic using an image of their daughter during vacation. The minimal design is refreshingly modern, and the abundant sunlight works perfectly with the mosaic backsplash, lighting up the glass tile to make the swimmer sparkle. Photograph by Eric Roth.

Our brief was to create a calm, modern country kitchen that avoided cliches - and to intrinsically link to the garden. A weekend escape for a busy family who come down to escape the city, to enjoy their art collection, garden and cook together. The design springs from my neuroscience research and is based on appealing to our hard wired needs, our fundamental instincts - sociability, easy movement, art, comfort, hearth, smells, readiness for visitors, view of outdoors and a place to eat.
The key design innovation was the use of soft geometry, not so much in the planning but in the three dimensionality of the furniture which grows out of the floor in an organic way. The soft geometry is in the profile of the pieces, not in their footprint. The users can stroke the furniture, lie against it and feel its softness, all of which helps the visitors to kitchen linger and chat.
The fireplace is located in the middle between the cooking zone and the garden. There is plenty of room to draw up a chair and just sit around. The fold-out doors let the landscape into the space in a generous way, especially on summer days when the weather makes the indoors and outdoors come together. The sight lines from the main cooking and preparation island offer views of the garden throughout the seasons, as well as people coming into the room and those seating at the table - so it becomes a command position or what we call the sweet spot. This often results in there being a family competition to do the cooking.
The woods are Canadian Maple, Australian rosewood and Eucalyptus. All appliances are Gaggenau and Fisher and Paykel.
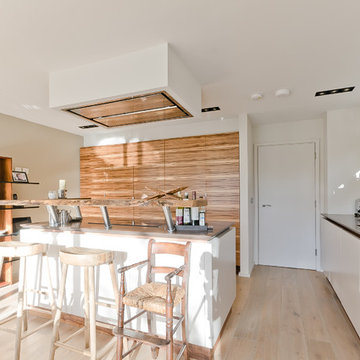
Overview
A new build house on the site of a tired bungalow.
The Brief
Create a brand new house with mid-century modern design cues.
5 bedrooms including 2-3 en-suites and a range of circulation and living spaces to inspire.
Our Solution
The moment we met this client we wanted to work with them and we continue to do so today. A space creator and visionary designer himself, we knew we’d have to come up with some new ideas and explore all options on a narrow site.
Light was an issue, the deep plan needed a way of pulling in light and giving a sense of height to the main circulation spaces. We achieved this by notching out the centre of one side of the plan, adding mezzanine decks off the stairwell and working in the bedrooms over 3 floors.
The glamour of this scheme is in the combination of all of the living space – not in large rooms. We investigated several colour pallets and materials boards before settling on the warmer and handmade aesthetic.
We love this scheme and the furnishing completed by the client…
Idées déco de maisons beiges
5



















