Idées déco de maisons beiges
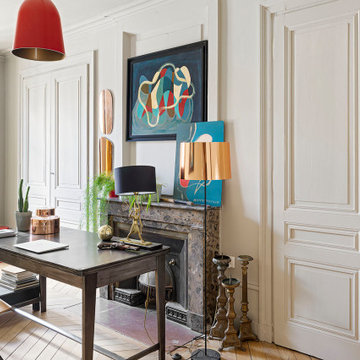
Idée de décoration pour un bureau tradition avec un mur beige, un sol en bois brun, une cheminée standard, un bureau indépendant et un sol marron.

New attached garage designed by Mark Saunier Architecture, Wilmington, NC. photo by dpt
Idée de décoration pour un garage attenant tradition.
Idée de décoration pour un garage attenant tradition.
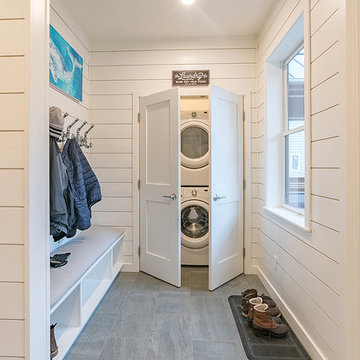
A custom vacation home by Grouparchitect and Hughes Construction. Photographer credit: © 2018 AMF Photography.
Inspiration pour une buanderie marine de taille moyenne avec un mur blanc, un sol en carrelage de porcelaine, un sol gris, un placard et des machines superposées.
Inspiration pour une buanderie marine de taille moyenne avec un mur blanc, un sol en carrelage de porcelaine, un sol gris, un placard et des machines superposées.

This Paradise Valley Estate started as we master planned the entire estate to accommodate this beautifully designed and detailed home to capture a simple Andalusian inspired Mediterranean design aesthetic, designing spectacular views from each room not only to Camelback Mountain, but of the lush desert gardens that surround the entire property. We collaborated with Tamm Marlowe design and Lynne Beyer design for interiors and Wendy LeSeuer for Landscape design.
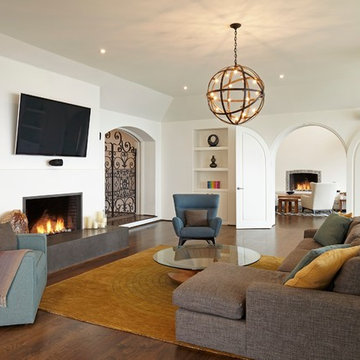
Idée de décoration pour une salle de séjour méditerranéenne ouverte avec un mur blanc, parquet foncé, une cheminée standard et un téléviseur fixé au mur.
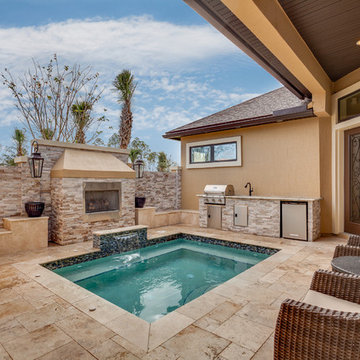
Dream Finders Homes, Las Palmas II, Patio pool
Cette photo montre une piscine méditerranéenne rectangle.
Cette photo montre une piscine méditerranéenne rectangle.

Idée de décoration pour une façade de maison blanche ethnique de plain-pied avec un toit à quatre pans, un toit en métal et un toit blanc.

A dated 1980’s home became the perfect place for entertaining in style.
Stylish and inventive, this home is ideal for playing games in the living room while cooking and entertaining in the kitchen. An unusual mix of materials reflects the warmth and character of the organic modern design, including red birch cabinets, rare reclaimed wood details, rich Brazilian cherry floors and a soaring custom-built shiplap cedar entryway. High shelves accessed by a sliding library ladder provide art and book display areas overlooking the great room fireplace. A custom 12-foot folding door seamlessly integrates the eat-in kitchen with the three-season porch and deck for dining options galore. What could be better for year-round entertaining of family and friends? Call today to schedule an informational visit, tour, or portfolio review.
BUILDER: Streeter & Associates
ARCHITECT: Peterssen/Keller
INTERIOR: Eminent Interior Design
PHOTOGRAPHY: Paul Crosby Architectural Photography

Jahanshah Ardalan
Exemple d'une salle de bain principale tendance de taille moyenne avec des portes de placard blanches, une baignoire indépendante, une douche à l'italienne, WC suspendus, un mur blanc, une vasque, un plan de toilette en bois, un placard sans porte, un carrelage blanc, des carreaux de porcelaine, un sol en bois brun, un sol marron, aucune cabine et un plan de toilette marron.
Exemple d'une salle de bain principale tendance de taille moyenne avec des portes de placard blanches, une baignoire indépendante, une douche à l'italienne, WC suspendus, un mur blanc, une vasque, un plan de toilette en bois, un placard sans porte, un carrelage blanc, des carreaux de porcelaine, un sol en bois brun, un sol marron, aucune cabine et un plan de toilette marron.
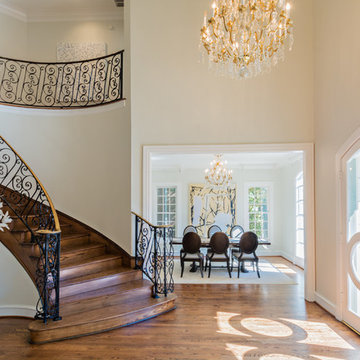
DM Photography
Cette image montre un hall d'entrée traditionnel avec un sol en bois brun, une porte double et une porte en verre.
Cette image montre un hall d'entrée traditionnel avec un sol en bois brun, une porte double et une porte en verre.
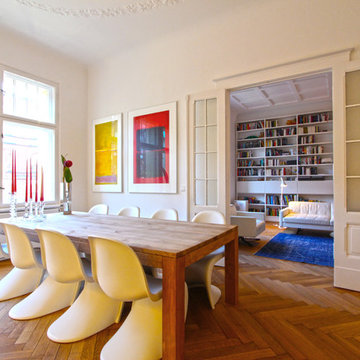
WAF Architekten - Mark Asipowicz
Inspiration pour une salle à manger nordique fermée et de taille moyenne avec un mur blanc, un sol en bois brun et aucune cheminée.
Inspiration pour une salle à manger nordique fermée et de taille moyenne avec un mur blanc, un sol en bois brun et aucune cheminée.
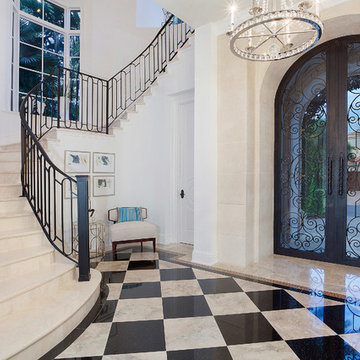
Ed Butera
Cette image montre un hall d'entrée traditionnel avec une porte double et une porte en verre.
Cette image montre un hall d'entrée traditionnel avec une porte double et une porte en verre.

Cette photo montre un grand couloir chic avec un mur beige, un sol marron et un sol en bois brun.
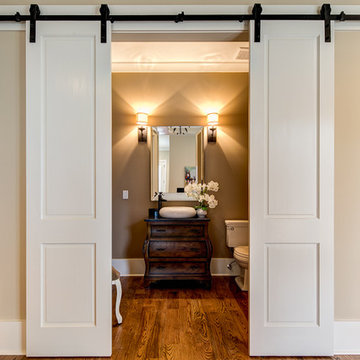
Photos by Mary Powell Photography
Design by Karen Herstowski
Réalisation d'un WC et toilettes tradition en bois foncé avec un placard en trompe-l'oeil, WC séparés, un mur marron, parquet foncé, une vasque, un sol marron et un plan de toilette noir.
Réalisation d'un WC et toilettes tradition en bois foncé avec un placard en trompe-l'oeil, WC séparés, un mur marron, parquet foncé, une vasque, un sol marron et un plan de toilette noir.

Exemple d'une grande entrée montagne avec une porte double, un mur marron, un sol en calcaire et une porte en verre.
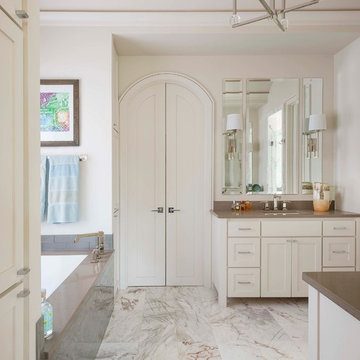
Idées déco pour une salle de bain principale classique avec un placard à porte shaker, des portes de placard blanches, une baignoire encastrée, un mur blanc, un lavabo encastré, un carrelage gris et un plan de toilette gris.
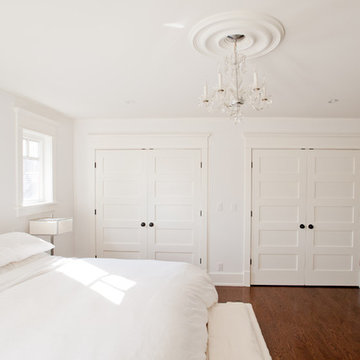
Alex Nirta
Inspiration pour une chambre d'amis marine de taille moyenne avec un mur blanc, parquet foncé, aucune cheminée et un sol marron.
Inspiration pour une chambre d'amis marine de taille moyenne avec un mur blanc, parquet foncé, aucune cheminée et un sol marron.
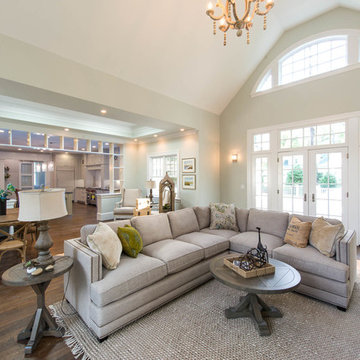
Avery Chaplin
Idée de décoration pour un très grand salon tradition ouvert avec un mur gris, un téléviseur fixé au mur et parquet foncé.
Idée de décoration pour un très grand salon tradition ouvert avec un mur gris, un téléviseur fixé au mur et parquet foncé.
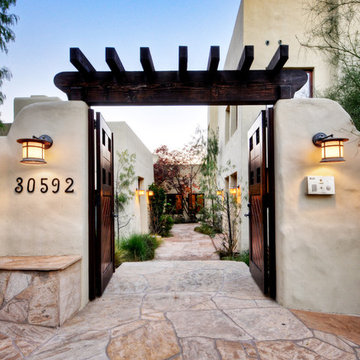
Bowman Group Architectural Photography
Exemple d'une grande porte d'entrée méditerranéenne avec une porte double et une porte en bois foncé.
Exemple d'une grande porte d'entrée méditerranéenne avec une porte double et une porte en bois foncé.
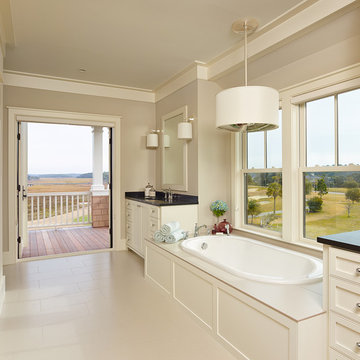
Holger Obenaus
Inspiration pour une salle de bain marine avec un placard avec porte à panneau encastré, des portes de placard blanches et une baignoire posée.
Inspiration pour une salle de bain marine avec un placard avec porte à panneau encastré, des portes de placard blanches et une baignoire posée.
Idées déco de maisons beiges
1


















