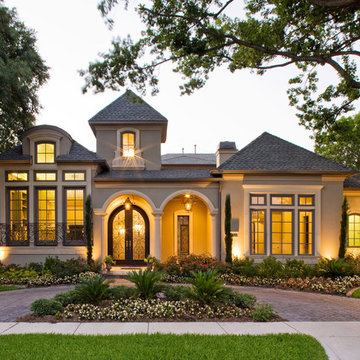Idées déco de maisons
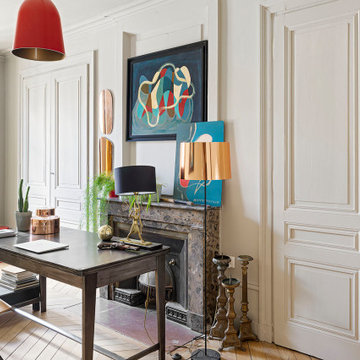
Idée de décoration pour un bureau tradition avec un mur beige, un sol en bois brun, une cheminée standard, un bureau indépendant et un sol marron.
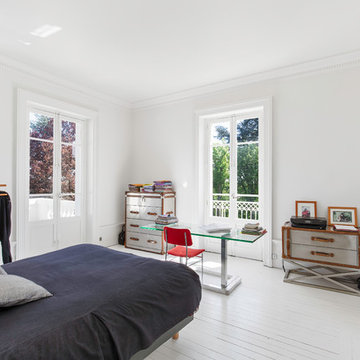
@Florian Peallat
Idées déco pour une chambre classique avec un mur blanc, parquet peint et un sol blanc.
Idées déco pour une chambre classique avec un mur blanc, parquet peint et un sol blanc.
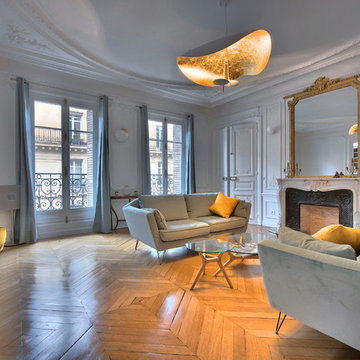
Ce très beau salon sert à accueillir les invités
Aménagement d'un grand salon classique fermé avec un mur blanc, un sol en bois brun, une cheminée standard, un sol marron, un manteau de cheminée en pierre et aucun téléviseur.
Aménagement d'un grand salon classique fermé avec un mur blanc, un sol en bois brun, une cheminée standard, un sol marron, un manteau de cheminée en pierre et aucun téléviseur.
Trouvez le bon professionnel près de chez vous
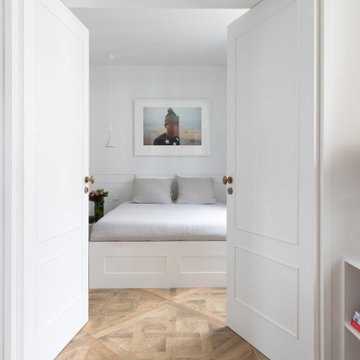
Aménagement d'une chambre contemporaine avec un mur blanc, un sol en bois brun, un sol marron et du lambris.
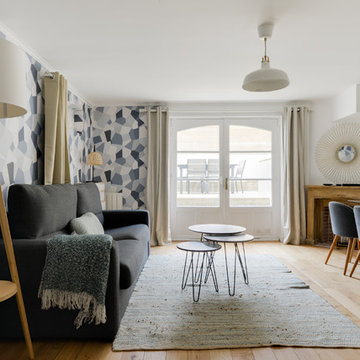
Réalisation d'un salon design avec un mur blanc, parquet clair, une cheminée d'angle, un téléviseur fixé au mur, un sol beige et éclairage.
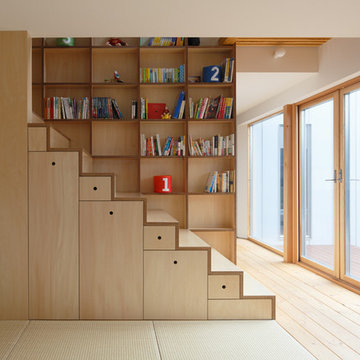
photo:SAKAI Koji・TAKASHI Osugi
Idée de décoration pour un escalier droit nordique avec des marches en bois, des contremarches en bois et rangements.
Idée de décoration pour un escalier droit nordique avec des marches en bois, des contremarches en bois et rangements.

Designed and Built by: Cottage Home Company
Photographed by: Kyle Caldabaugh of Level Exposure
Idée de décoration pour un hall d'entrée tradition avec un mur blanc, parquet foncé, une porte double et une porte blanche.
Idée de décoration pour un hall d'entrée tradition avec un mur blanc, parquet foncé, une porte double et une porte blanche.
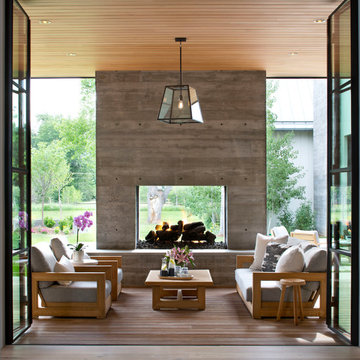
Emily Redfield
Réalisation d'une terrasse design avec un foyer extérieur et une extension de toiture.
Réalisation d'une terrasse design avec un foyer extérieur et une extension de toiture.

The best of past and present architectural styles combine in this welcoming, farmhouse-inspired design. Clad in low-maintenance siding, the distinctive exterior has plenty of street appeal, with its columned porch, multiple gables, shutters and interesting roof lines. Other exterior highlights included trusses over the garage doors, horizontal lap siding and brick and stone accents. The interior is equally impressive, with an open floor plan that accommodates today’s family and modern lifestyles. An eight-foot covered porch leads into a large foyer and a powder room. Beyond, the spacious first floor includes more than 2,000 square feet, with one side dominated by public spaces that include a large open living room, centrally located kitchen with a large island that seats six and a u-shaped counter plan, formal dining area that seats eight for holidays and special occasions and a convenient laundry and mud room. The left side of the floor plan contains the serene master suite, with an oversized master bath, large walk-in closet and 16 by 18-foot master bedroom that includes a large picture window that lets in maximum light and is perfect for capturing nearby views. Relax with a cup of morning coffee or an evening cocktail on the nearby covered patio, which can be accessed from both the living room and the master bedroom. Upstairs, an additional 900 square feet includes two 11 by 14-foot upper bedrooms with bath and closet and a an approximately 700 square foot guest suite over the garage that includes a relaxing sitting area, galley kitchen and bath, perfect for guests or in-laws.

Cette image montre un bureau traditionnel avec un mur gris, parquet foncé, un bureau indépendant, un sol marron et boiseries.
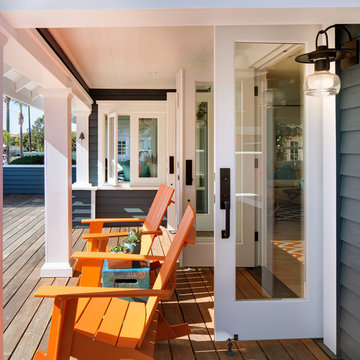
Brady Architectural Photography
Réalisation d'un porche d'entrée de maison avant marin de taille moyenne avec une terrasse en bois et une extension de toiture.
Réalisation d'un porche d'entrée de maison avant marin de taille moyenne avec une terrasse en bois et une extension de toiture.

Idée de décoration pour un hall d'entrée champêtre avec un mur blanc, une porte double, une porte noire et un sol marron.

Down-to-studs remodel and second floor addition. The original house was a simple plain ranch house with a layout that didn’t function well for the family. We changed the house to a contemporary Mediterranean with an eclectic mix of details. Space was limited by City Planning requirements so an important aspect of the design was to optimize every bit of space, both inside and outside. The living space extends out to functional places in the back and front yards: a private shaded back yard and a sunny seating area in the front yard off the kitchen where neighbors can easily mingle with the family. A Japanese bath off the master bedroom upstairs overlooks a private roof deck which is screened from neighbors’ views by a trellis with plants growing from planter boxes and with lanterns hanging from a trellis above.
Photography by Kurt Manley.
https://saikleyarchitects.com/portfolio/modern-mediterranean/
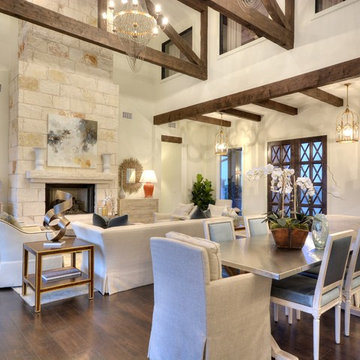
Hand-stressed wood beams and native stone fireplace add both drama and warmth to the great room.
Réalisation d'un salon tradition ouvert avec une salle de réception, un mur blanc, parquet foncé, une cheminée standard, un manteau de cheminée en pierre et aucun téléviseur.
Réalisation d'un salon tradition ouvert avec une salle de réception, un mur blanc, parquet foncé, une cheminée standard, un manteau de cheminée en pierre et aucun téléviseur.

This early 20th century Poppleton Park home was originally 2548 sq ft. with a small kitchen, nook, powder room and dining room on the first floor. The second floor included a single full bath and 3 bedrooms. The client expressed a need for about 1500 additional square feet added to the basement, first floor and second floor. In order to create a fluid addition that seamlessly attached to this home, we tore down the original one car garage, nook and powder room. The addition was added off the northern portion of the home, which allowed for a side entry garage. Plus, a small addition on the Eastern portion of the home enlarged the kitchen, nook and added an exterior covered porch.
Special features of the interior first floor include a beautiful new custom kitchen with island seating, stone countertops, commercial appliances, large nook/gathering with French doors to the covered porch, mud and powder room off of the new four car garage. Most of the 2nd floor was allocated to the master suite. This beautiful new area has views of the park and includes a luxurious master bath with free standing tub and walk-in shower, along with a 2nd floor custom laundry room!
Attention to detail on the exterior was essential to keeping the charm and character of the home. The brick façade from the front view was mimicked along the garage elevation. A small copper cap above the garage doors and 6” half-round copper gutters finish the look.
KateBenjamin Photography
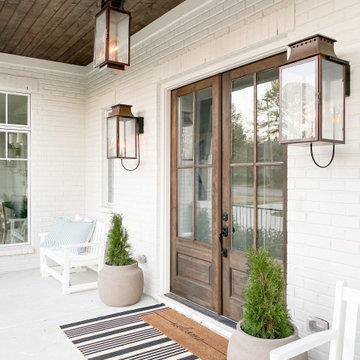
Idée de décoration pour un grand porche d'entrée de maison avant tradition avec une dalle de béton et une extension de toiture.
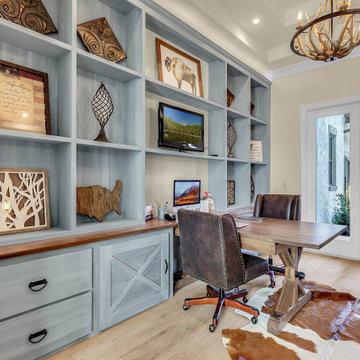
We designed and built this beautiful home office for our client who wanted the room to look amazing and function really well. Maria had a lot of books as well a some pieces that she wanted to display so getting the most out of the wall space was very important. We built this rolling ladder so that she would reach every inch of space. We custom built and finished it with our custom special walnut beachy color and it turned out great. We also built a two person desk so that Maria could meet with her clients.
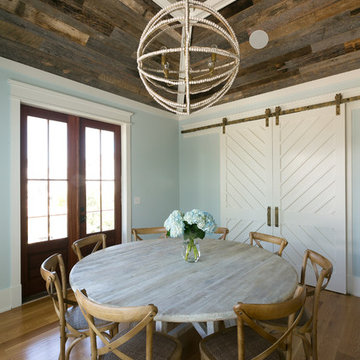
Patrick Brickman
Exemple d'une grande salle à manger nature fermée avec un mur bleu, un sol en bois brun, un sol marron et aucune cheminée.
Exemple d'une grande salle à manger nature fermée avec un mur bleu, un sol en bois brun, un sol marron et aucune cheminée.
Idées déco de maisons
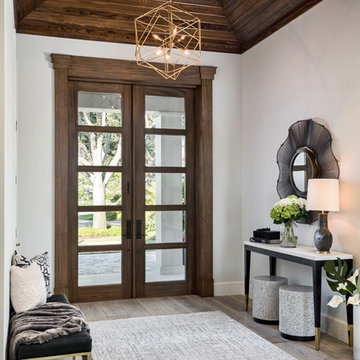
Inspiration pour un hall d'entrée traditionnel avec un mur blanc, une porte double, une porte en bois foncé, un sol gris et parquet clair.
1



















